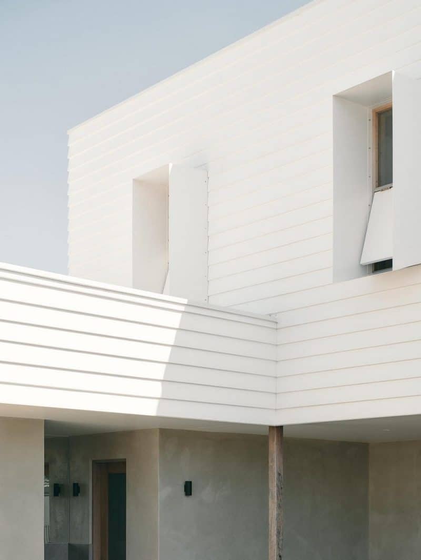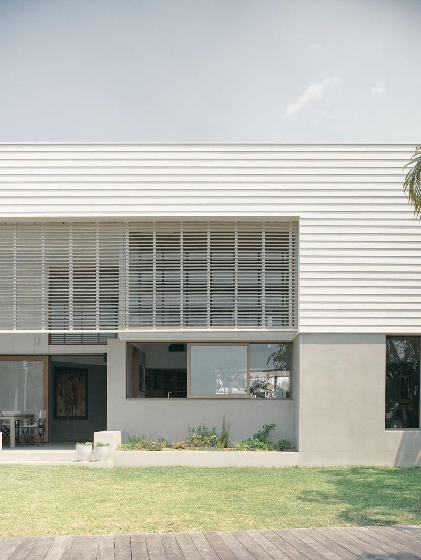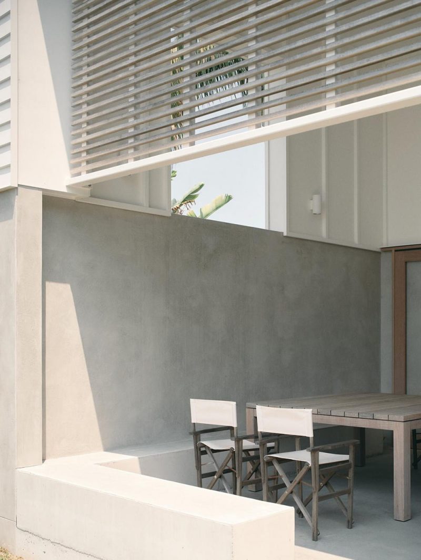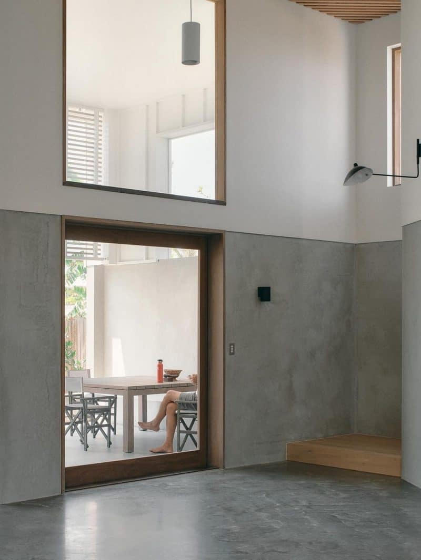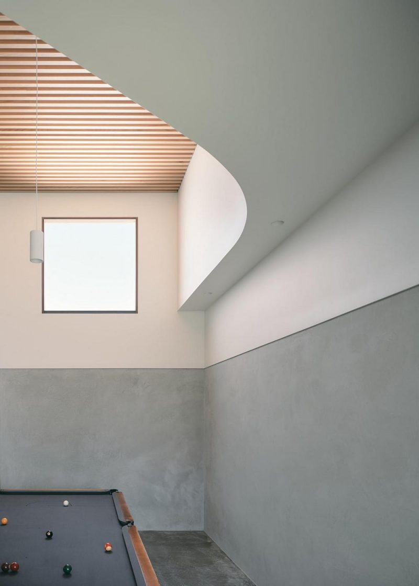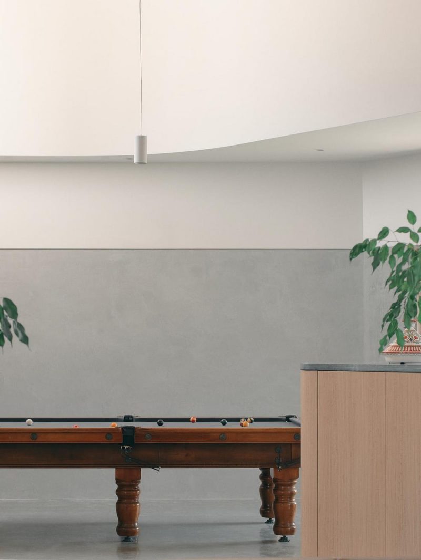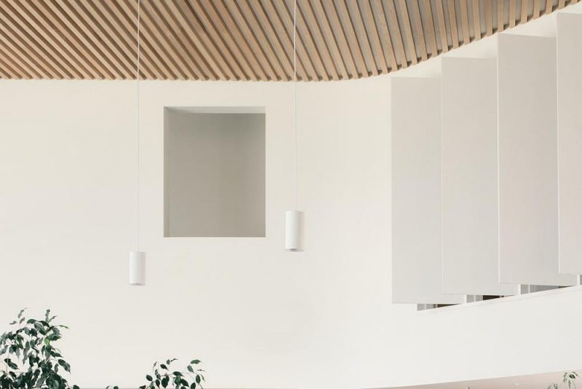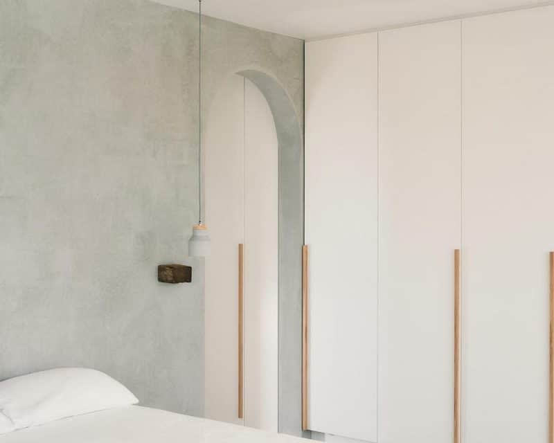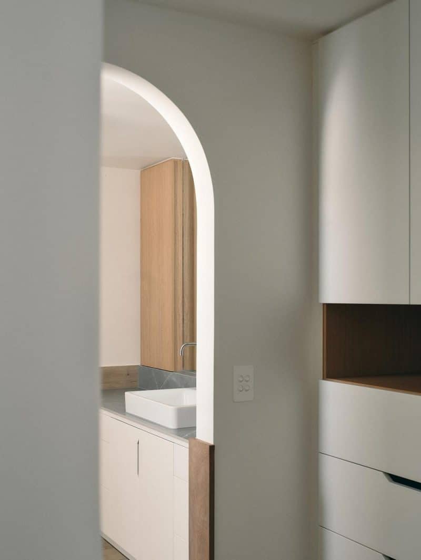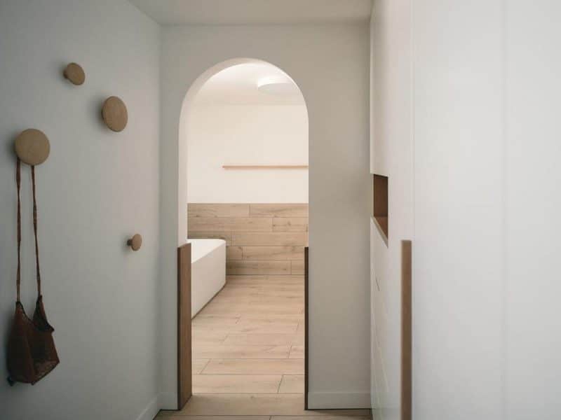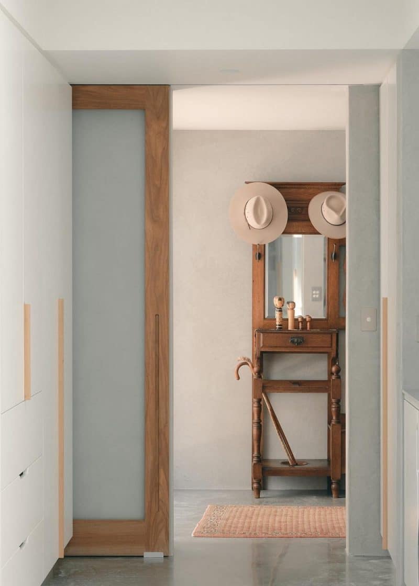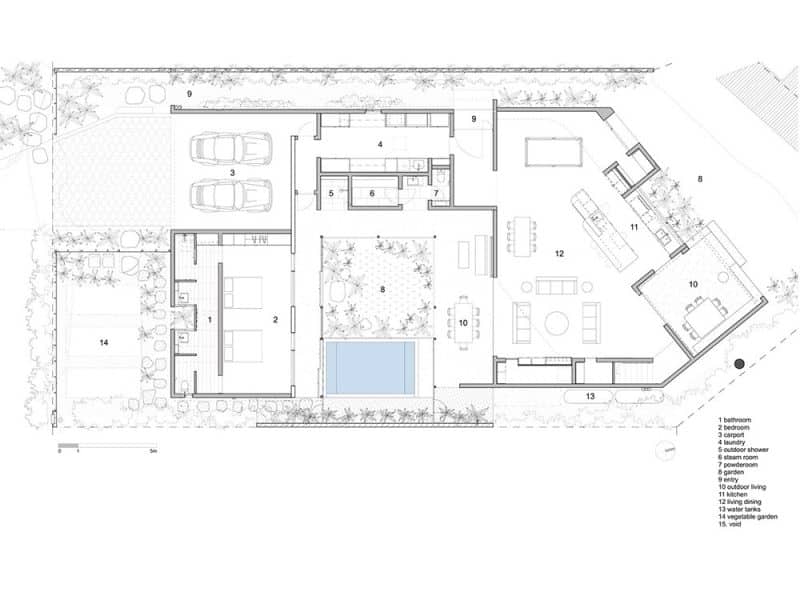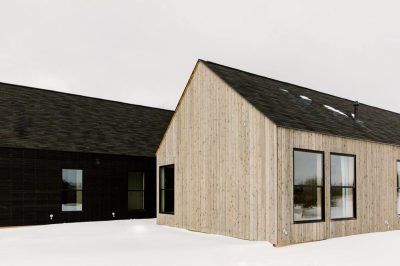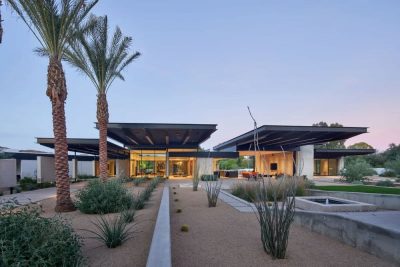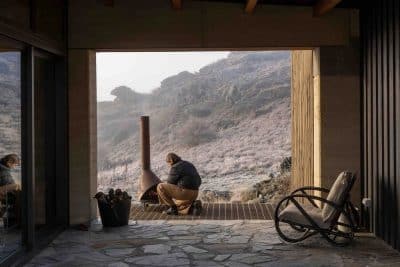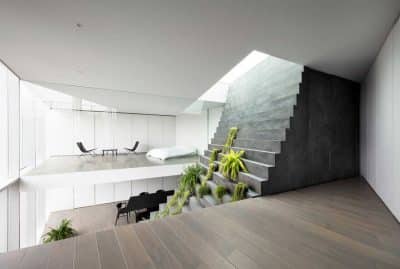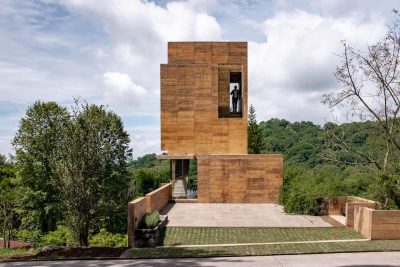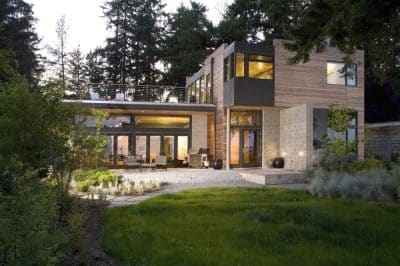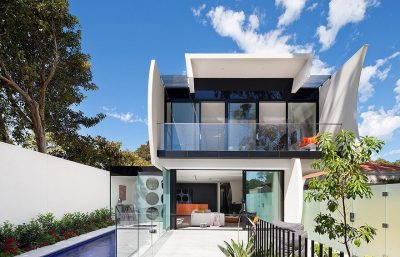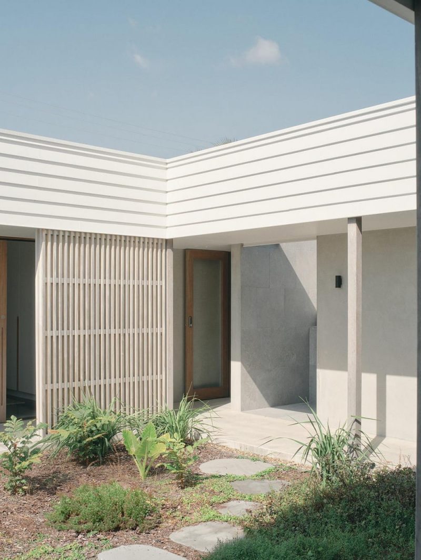
Project: Bombala House
Architecture: Sealand Architects
Location: Mooloolaba, Queensland, Australia
Area: 375 m2
Year: 2023
Photo Credits: David Chatfield
Sealand Architects designed Bombala House in Mooloolaba, Queensland, for a retired couple to enjoy their new relaxed lifestyle and entertain friends and family. The clients wanted a home where they could appreciate their water views and the subtropical climate.
Key Design Challenges
The first challenge was to open the house to the outside while providing protection from the summer sun, rain, and wind. The second challenge was ensuring the house remained accessible if their mobility decreased as they grew older. The third challenge was creating a dramatic double-height living space with good acoustics, where sound did not bounce around.
Solutions for Light, Ventilation, and Protection
To maximize light, ventilation, and water views, we used large sliding glass doors and windows that open to the outside. Overhanging roofs and timber vertical screens provide protection from the summer sun and rain. We also included two covered deck spaces—one on the north and one on the south—allowing the clients to move around the house to avoid the wind or enjoy ideal sun conditions, depending on the time of day and year.
Ensuring Accessibility and Comfort
To ensure the clients could stay in the house even if their mobility decreased, we designed the ground level to be wheelchair accessible. The garage, living areas, and a second main bedroom are all located on the ground level with no steps. The upper-level bedroom suite can accommodate a relative or carer in the future if needed.
Creating a Quiet and Dramatic Living Space
To meet the clients’ desire for a dramatic double-height living space with good acoustics, we designed a timber batten ceiling with acoustic panels behind it. The result is a high, open living space that is quiet with no echo, enhancing the overall living experience.
Conclusion
Bombala House by Sealand Architects allows the clients to enjoy long lunches with friends and family, either watching the boats on the water or having drinks by the pool. This thoughtfully designed home balances aesthetics with functionality, creating an ideal space for relaxed and accessible living.
