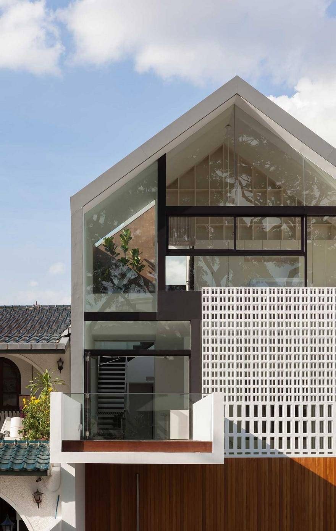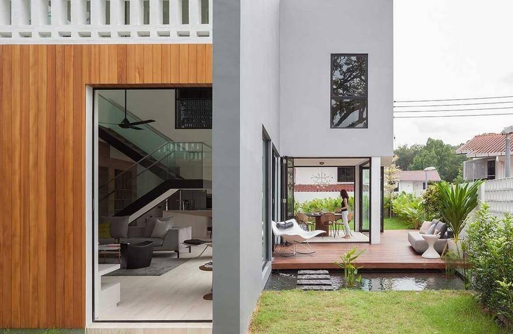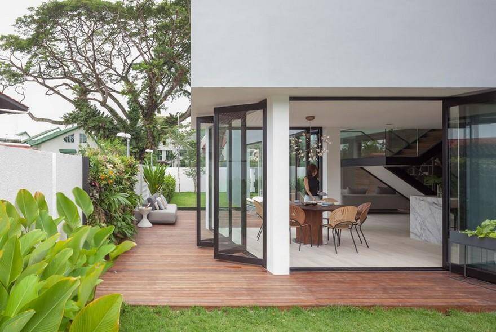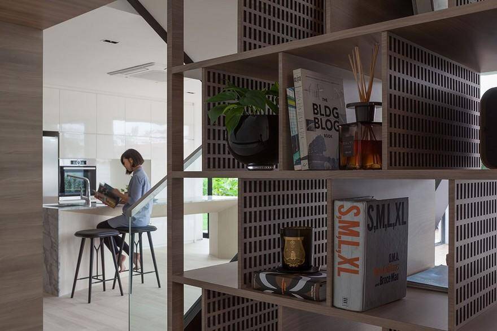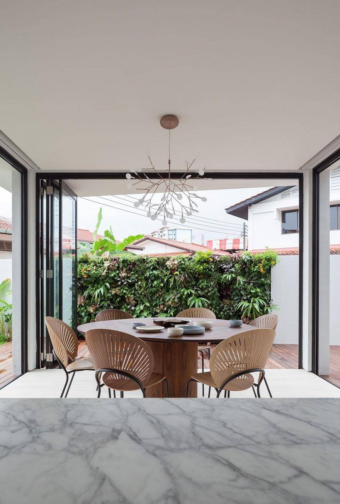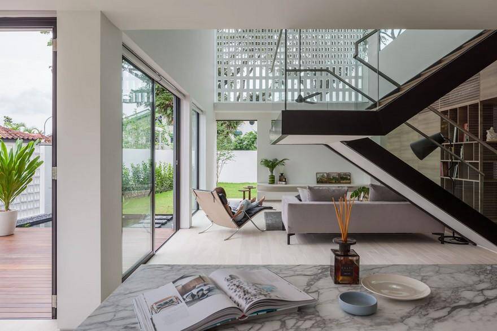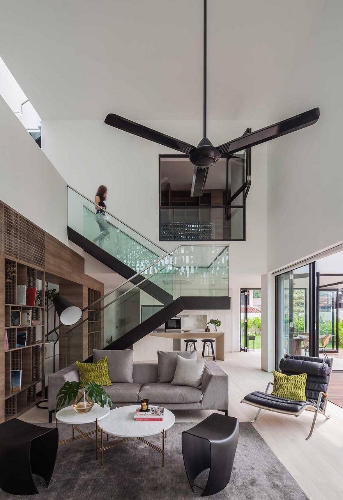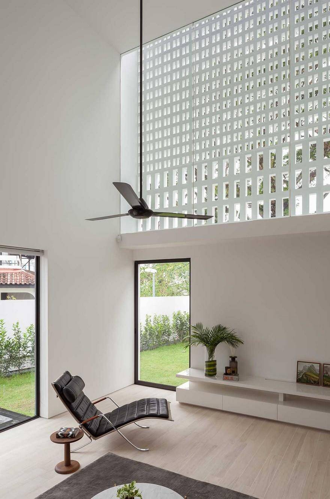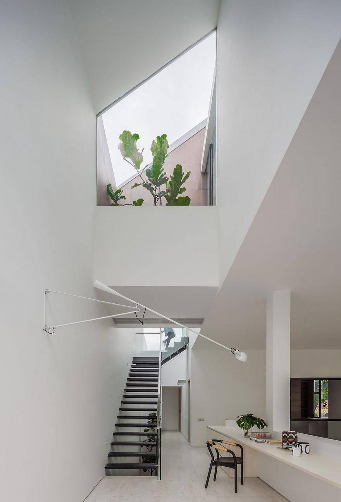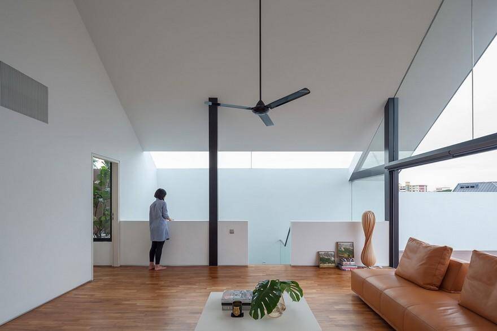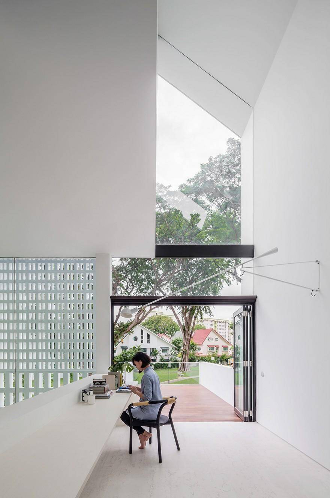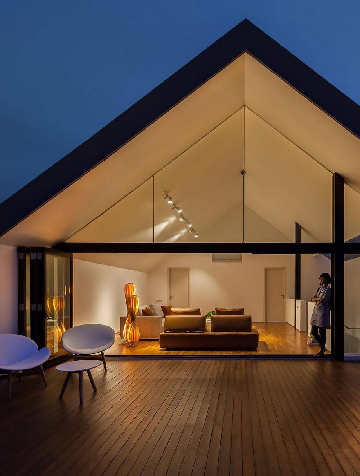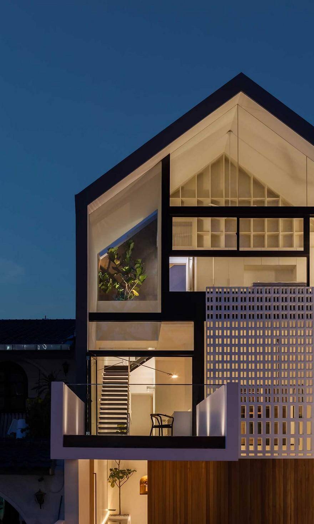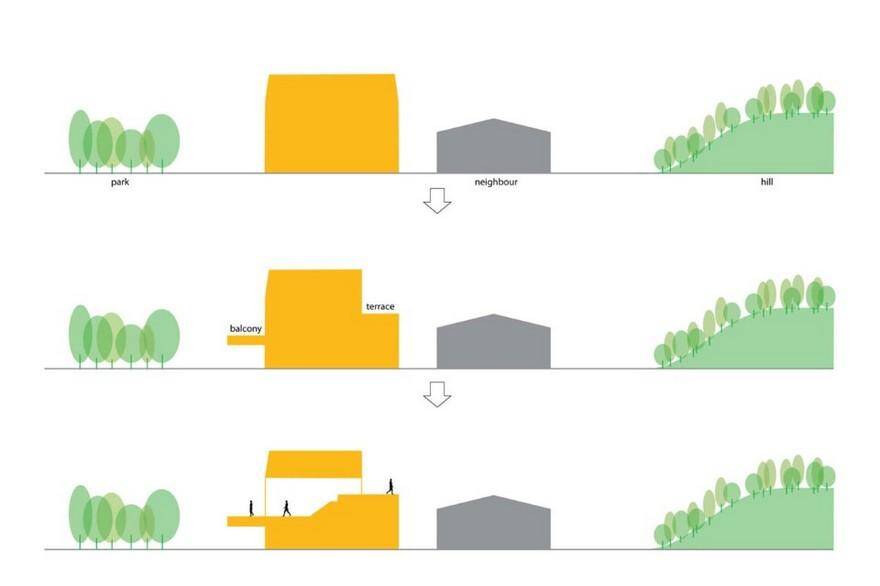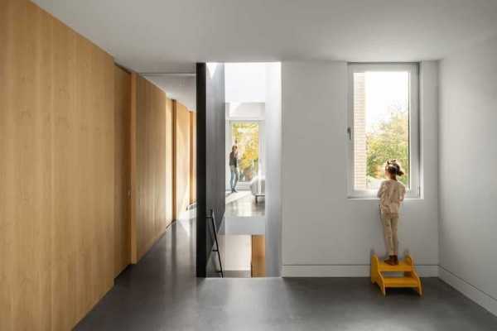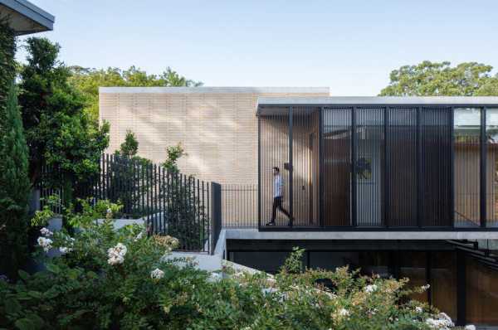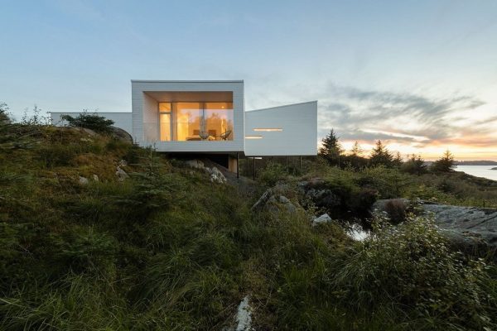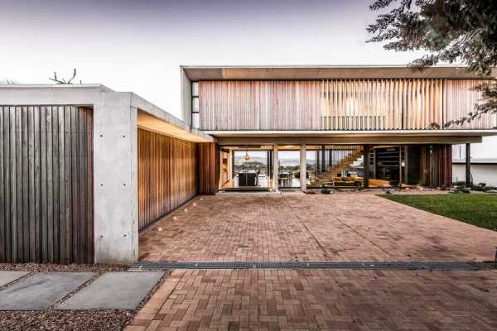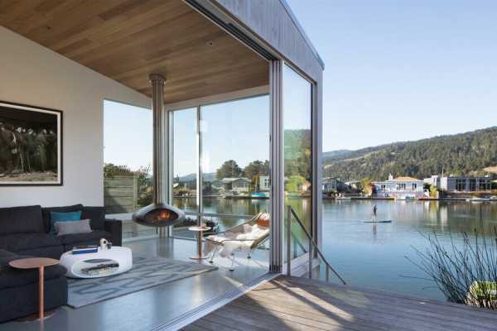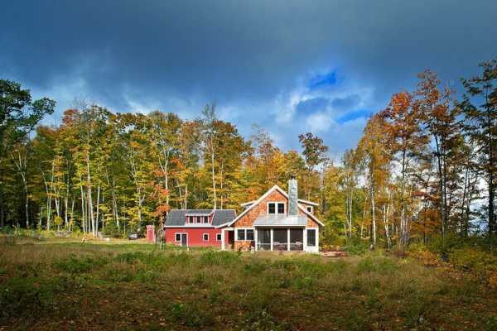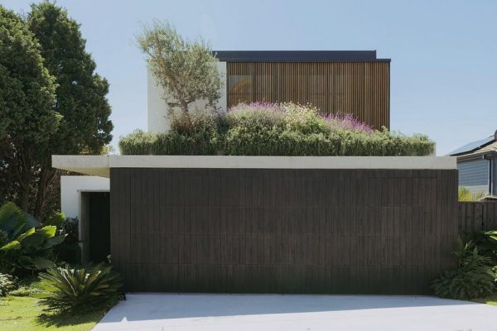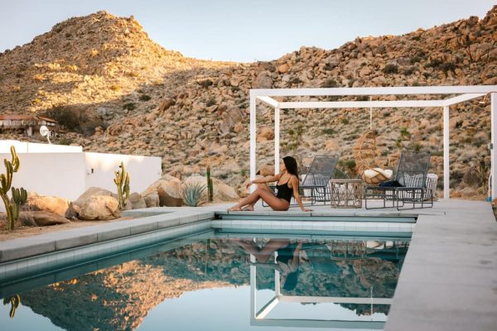Project: Through Residence
Architects: Hier Architects
Location: Singapore
Area: 350 sqm
Photographer: Daniel Swee / Visual Peak
Nestled between a park and a hill, this house for a Catholic family is a vessel that channels views in from the front and rear, and where they meet in the middle, bridges them across.
Flanked on 3 sides by other houses, it finds itself in between a small park in front and a hill further behind. The Through residence uses this position to set up a distant dialogue between the 2 green spaces. In front, a U-shaped balcony cantilevers out above street level to channel the park into the interior where raintree canopies frame an intimate study.
At the back, an open roof terrace cuts back the house massing above the rear neighbors to take in views of the forest hill. Between this 2 ends, internal rooms are pulled back to create a non-linear spatial passage from front to back, shunning the view of surrounding neighbors. This internalized private ‘climb’ from park to hill, through the passage, forms the main spine around which the rest of the domestic spaces are arranged.
On one side of the passage, the living room atrium extends up from the ground floor. Here, a white veil of gridded sunscreen fragments the park foliage into moving glimpses of green. Lit by daylight from the side garden, filtered light from the front and skylight above the staircase, the nature of this space changes as the natural light it receives constantly shifts throughout the day.
Located below the passage at the entrance, the family altar is the first space one encounters upon entering the house. Screened from the rest of the house, this quiet prayer space is a sanctuary punctured only by daylight. A water font here reverberates the trickling of water through the house. Corridors branching off the passage lead into the privacy of bedrooms.
As domestic life unfolds along the passage, a suspended tree provides a momentary reminder of the lush greenery at the two ends.

