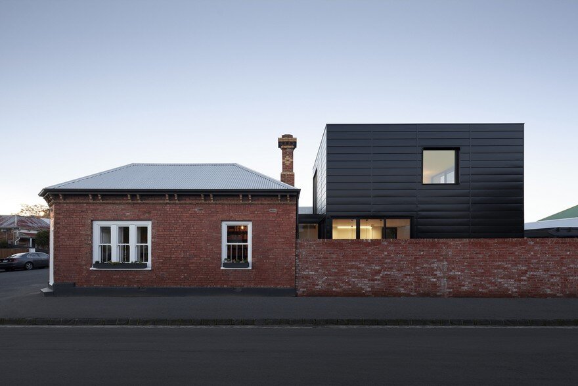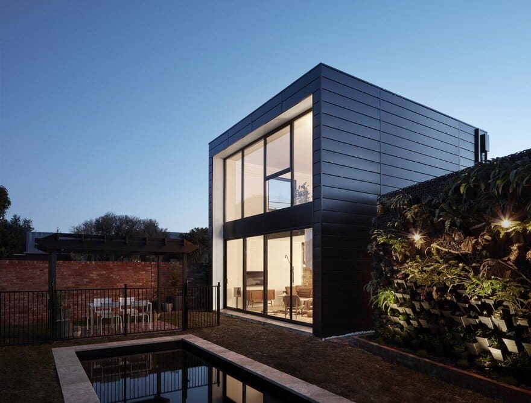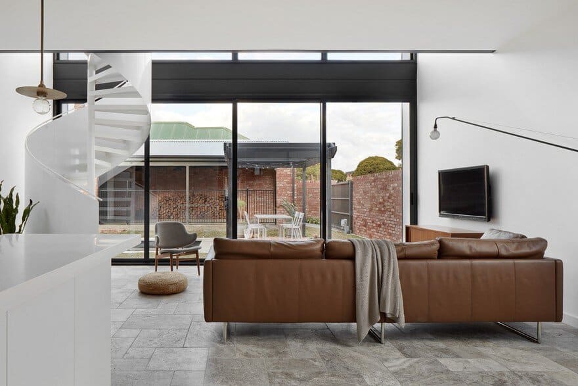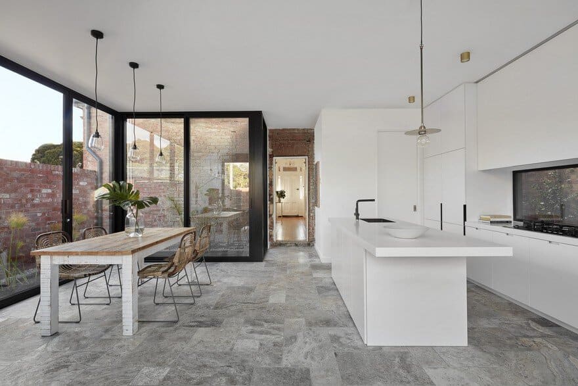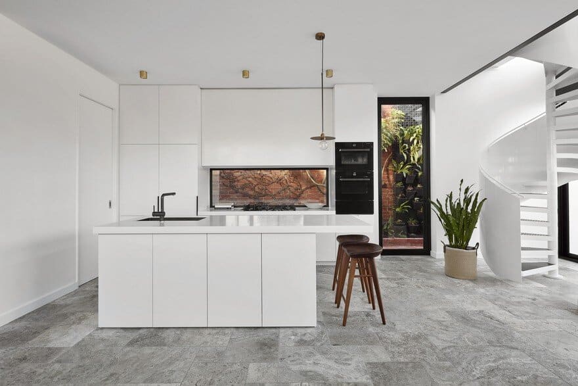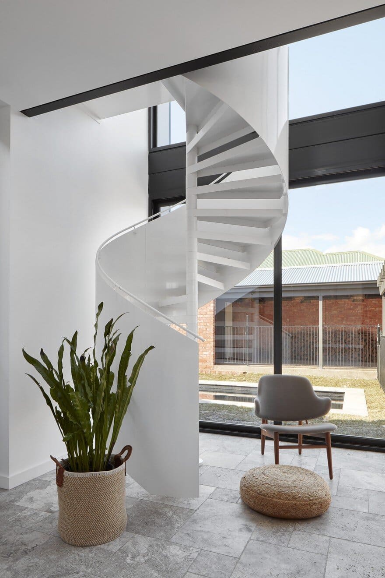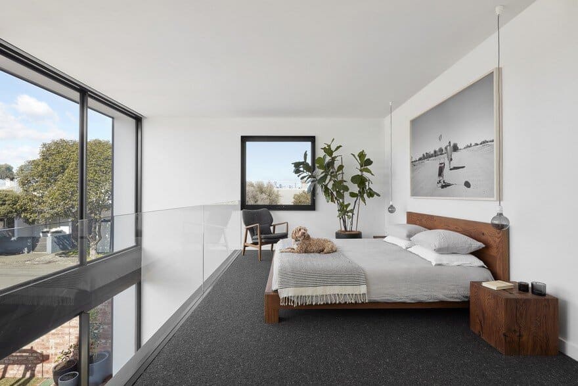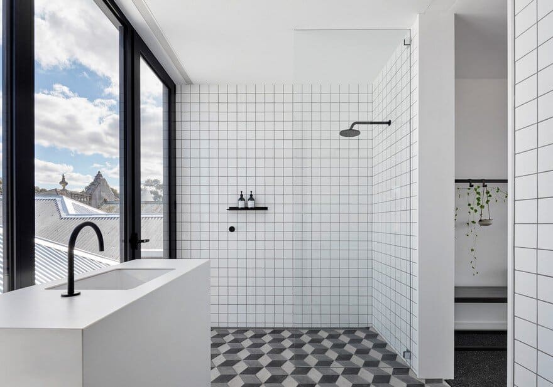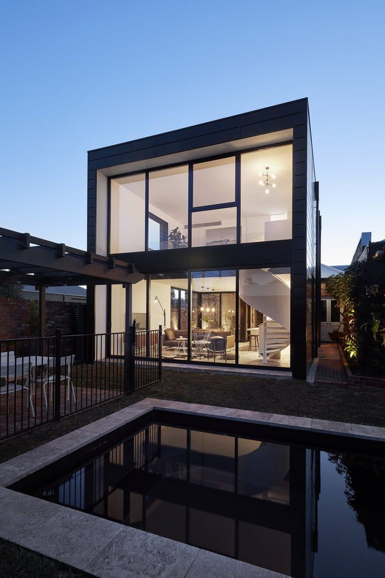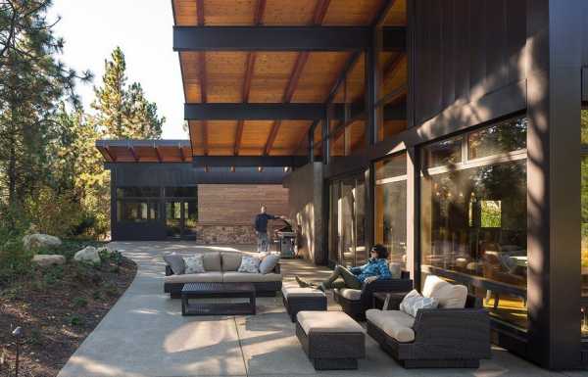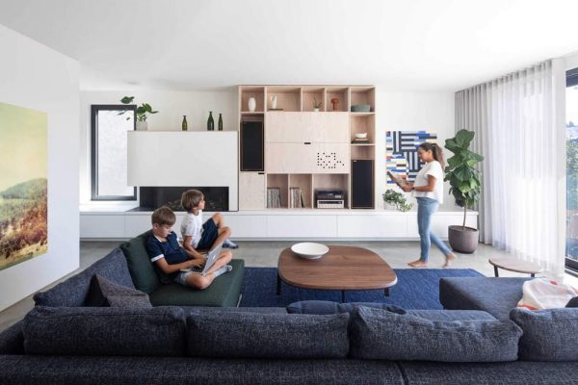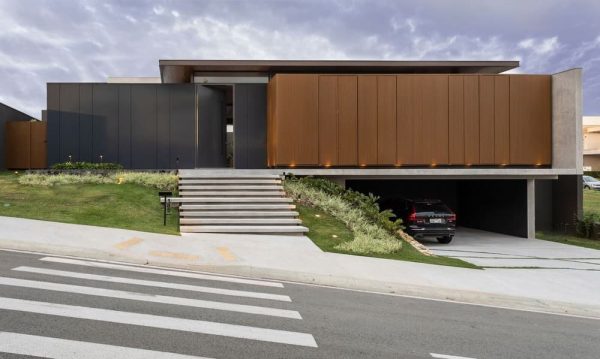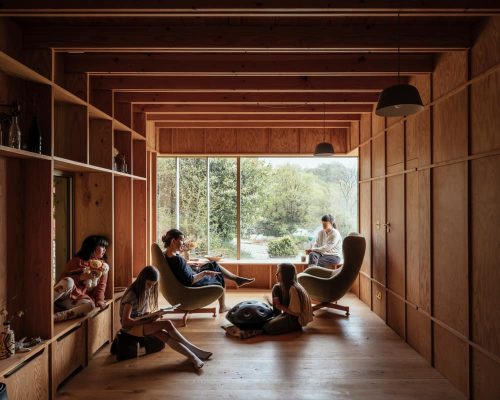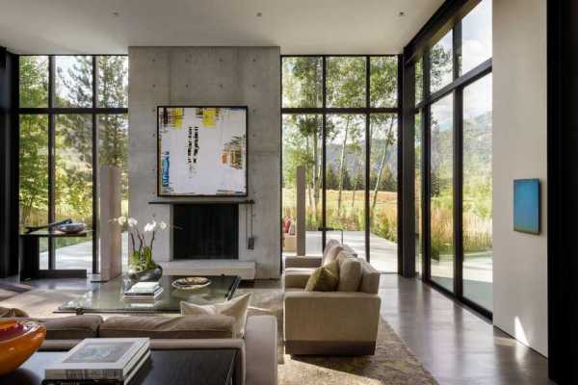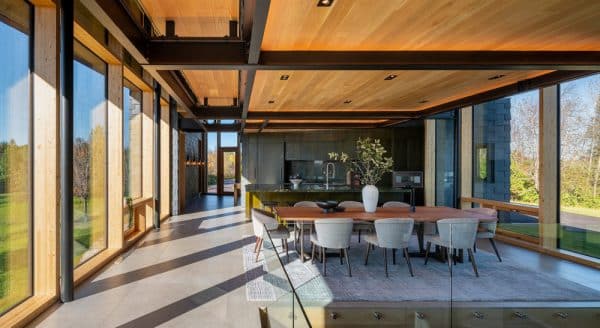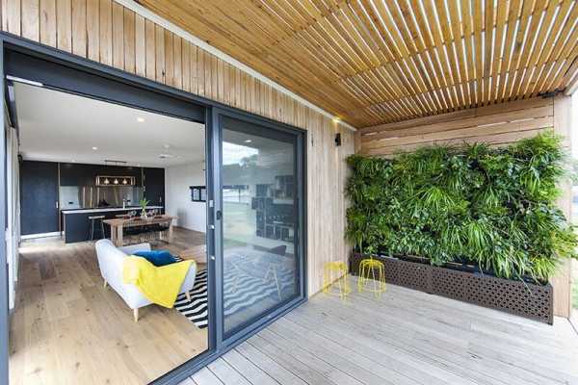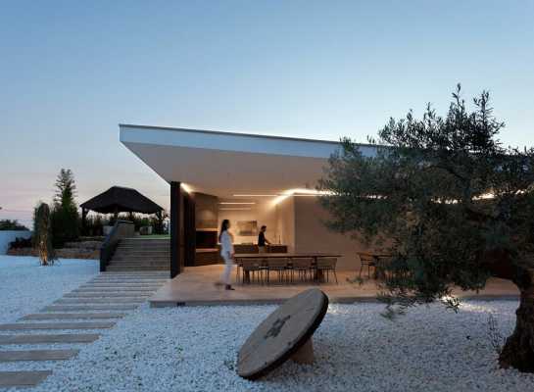Project: Modular extension in Brunswick
Architects: Modscape
Location: Brunswick, Australia
Area: 113.0 m2
Project Year 2016
Photography: Courtesy of Modscape
Peeking above a brick wall in Brunswick sits a modular extension that creates a powerful contrast from the existing architecture.
The corner block called for a modular design that engages with the site’s existing streetscape from multiple viewpoints. How the modular housing extension reads in elevation was very important to both the clients and the Modscape design team. Rather than attempting to mimic in an unauthentic manner, the simple and geometric addition stands independently from the original, while remaining sympathetic to its scale and that of the surrounding streetscape. A glass link corridor clearly defines the two architectural styles and even allows for a walk-in pantry to be accommodated.
Inside its shiny black exterior are bright and light internal spaces. An open plan kitchen/living/dining effortlessly flows out into the garden and pool area thanks to a double height wall of glazing. An Enzie spiral staircase makes a striking statement in the room and leads up to a mezzanine master suite. Upstairs the city’s skyline is framed perfectly and sits like a picture on the wall.
While the Modscape team were busy constructing within the factory, renovation and landscaping works occurred concurrently onsite – streamlining the entire process and reducing the amount of time the clients were out of the home.
Every fixture and fitting was carefully considered to reflect the renovation of the existing. The result is a harmonious project that beautifully showcases the client’s eye for design and embodies the flexibility and practicalities of our modular solution.

