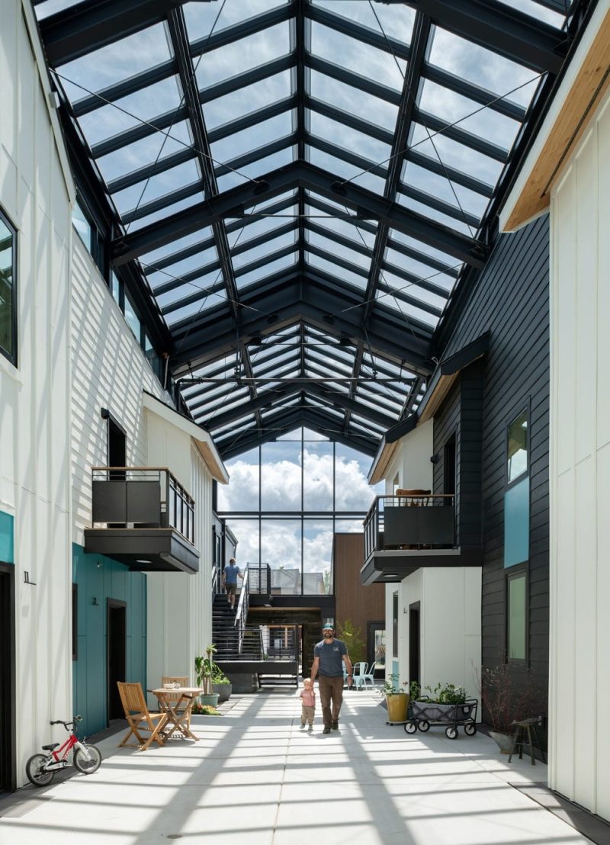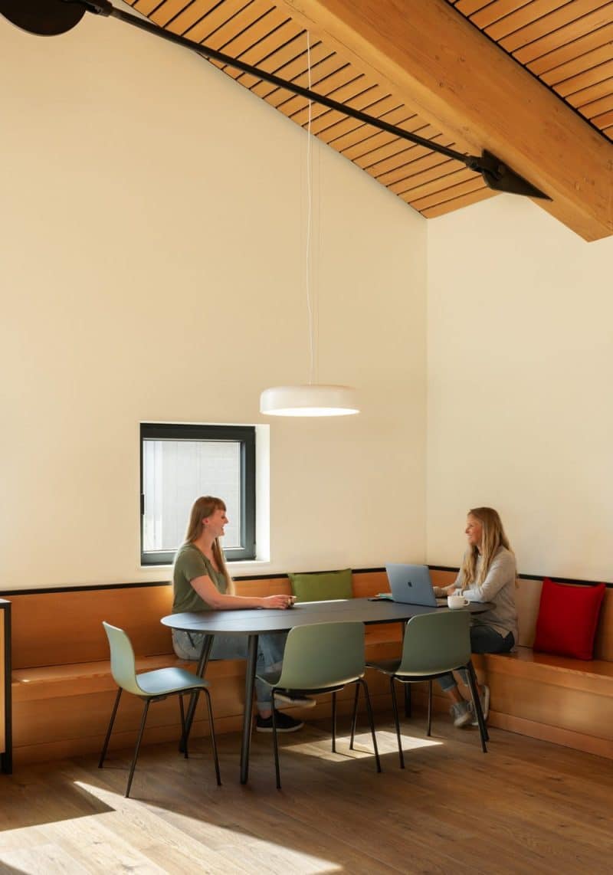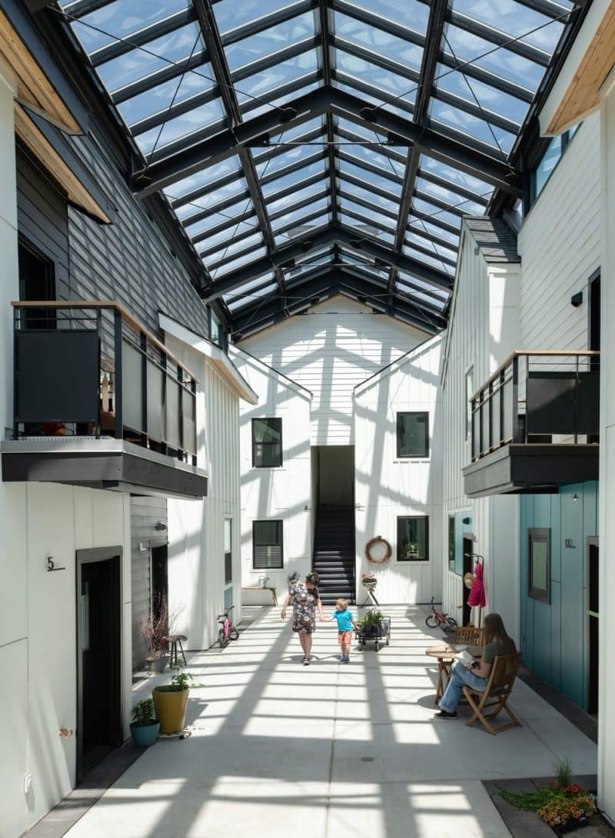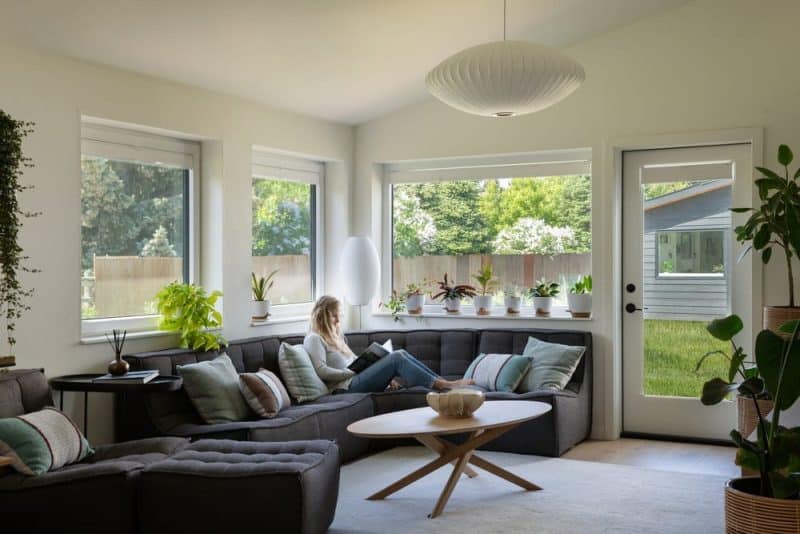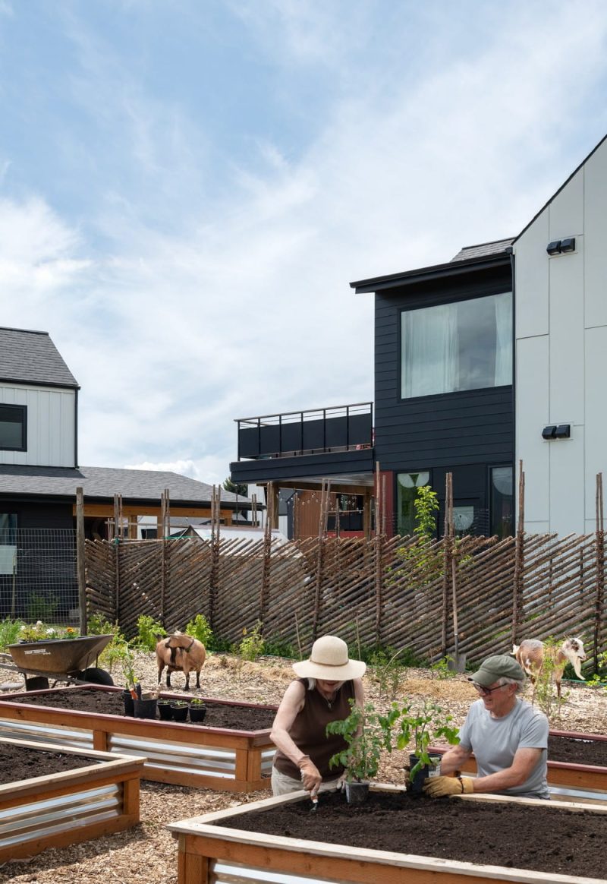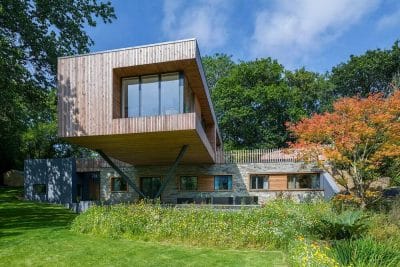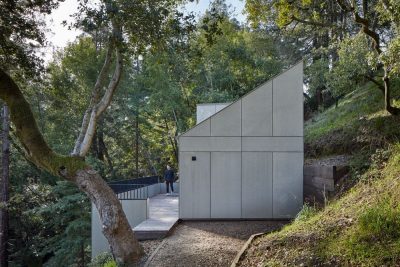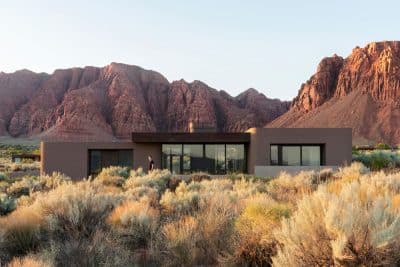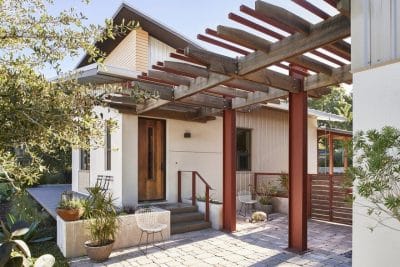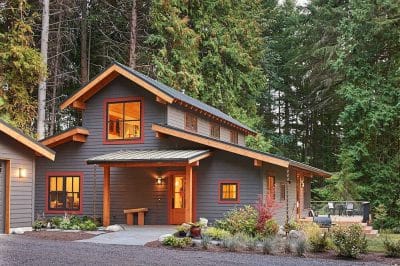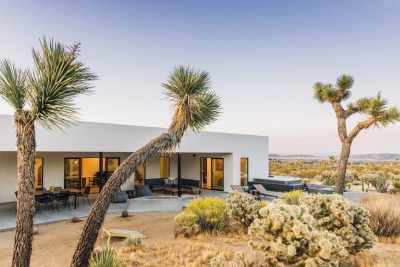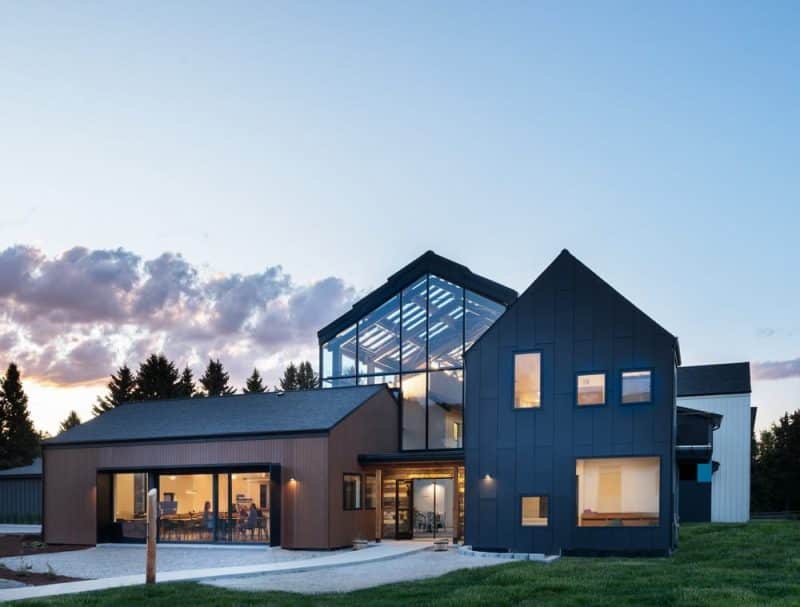
Project: Bozeman Cohousing
Architecture: Studio Co+Hab
Location: Bozeman, Montana, United States
Year: 2024
Photo Credits: Whitney Kamman Photography
Bozeman Cohousing is the first net-zero energy cohousing community in the United States and the first of its kind in Montana. Designed by Studio Co+Hab, the project includes 43 homes and generous common spaces across 5.3 acres, setting a new benchmark for sustainable and community-focused living in the American West.
A New Model for Sustainable Community
From the beginning, the design team aimed to create more than just housing. They envisioned a community design model—one that blends space, light, and material to craft inviting environments while addressing social and environmental challenges. As architect Erik Bonnett of Studio Co+Hab explains, “Bozeman Cohousing is a tactile example of how inspired design can confront the environmental and housing-affordability issues of the West.”
Cohousing, a development model that originated in Denmark, involves future residents directly in the design process. This approach ensures that their goals, aspirations, and values shape the final result. In Bozeman Cohousing, this participatory design method created a strong sense of ownership and belonging long before the homes were built.
Achieving Net-Zero Energy
Sustainability was not an afterthought—it was central to the vision. Bonnett notes, “Net-zero energy was a serious goal for the project.” Reaching that target meant ensuring that the community generates as much energy as it consumes. Through careful orientation, passive design strategies, and solar integration, the project achieved full net-zero performance—a remarkable milestone for market-rate housing.
Moreover, this achievement reflects the residents’ environmental values. Each home is designed for energy efficiency and comfort, using materials and systems that reduce both operating costs and environmental impact. The result is a living model of what future-ready communities in the West can look like.
Designing for Connection and Affordability
In Bozeman Cohousing, private homes cluster around shared green spaces and community buildings. This layout reduces isolation and encourages daily connection between neighbors. “It’s a place where children play next door and neighbors lend a hand when needed,” explains Mathilde Berthe of Studio Co+Hab. The design encourages informal interaction, walkability, and shared responsibility for communal spaces.
Affordability was another key priority. The design team combined multiple strategies to make the homes accessible to local residents. Several units became the most affordable market-rate options in Bozeman, while two permanently affordable homes were added through a creative funding model—voluntary contributions from residents, matched by the developer and supported by city funds. The project even helped inspire a citywide zoning amendment to support middle-housing typologies, expanding its impact beyond the site itself.
A Better Way to Live
Today, Bozeman Cohousing stands as both a neighborhood and a movement. It shows how thoughtful design can merge sustainability, affordability, and community well-being into one cohesive vision. For Bonnett, the mission is clear: “Our hope is to share this way of living across Montana and beyond. The support and community you find in cohousing are incredible—it’s a better way to live.”
