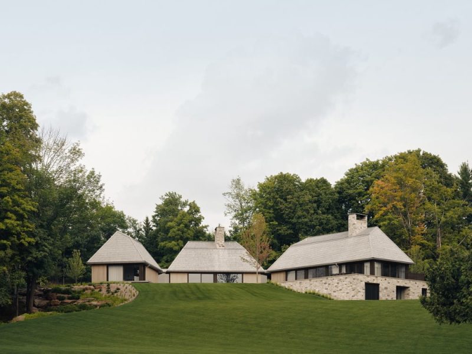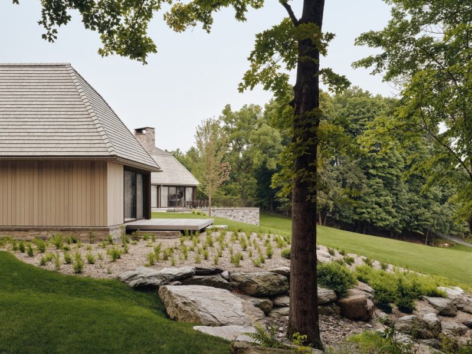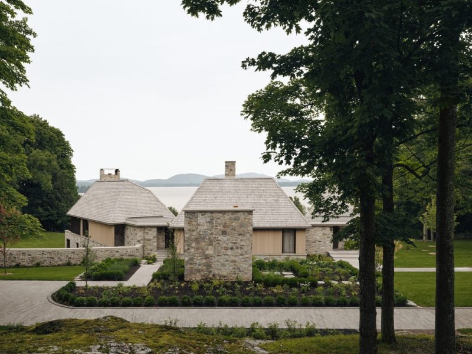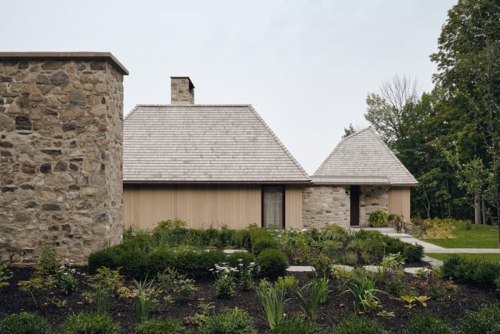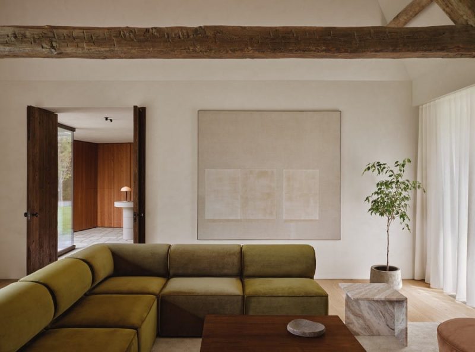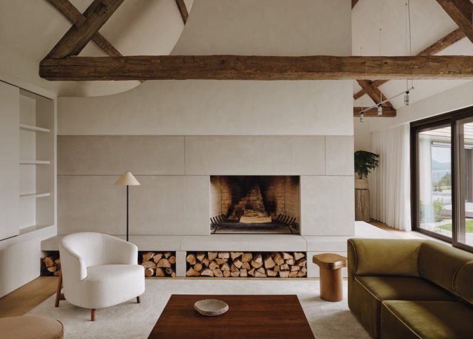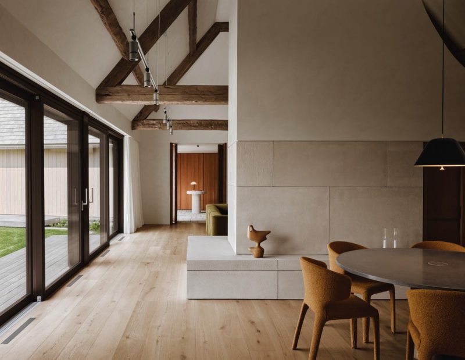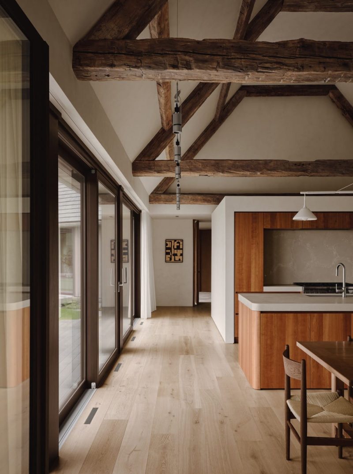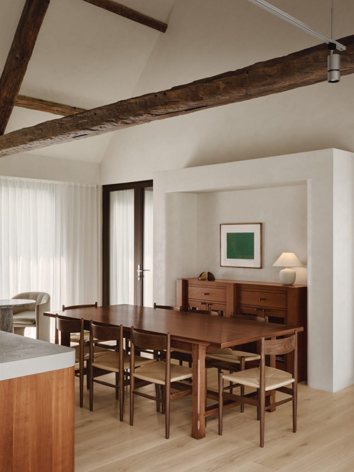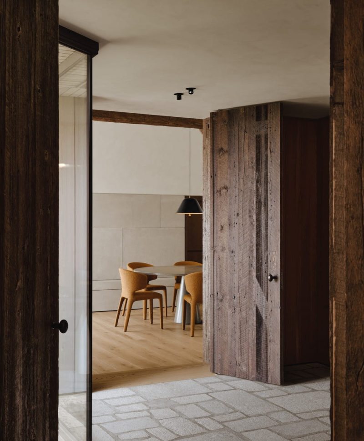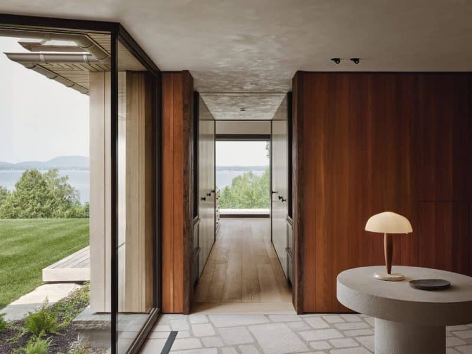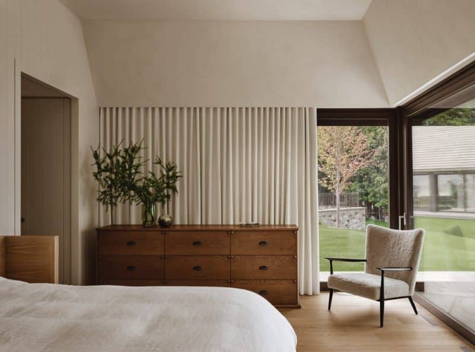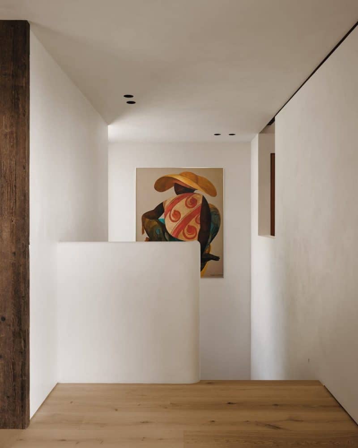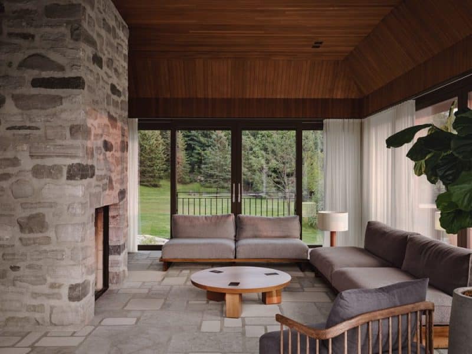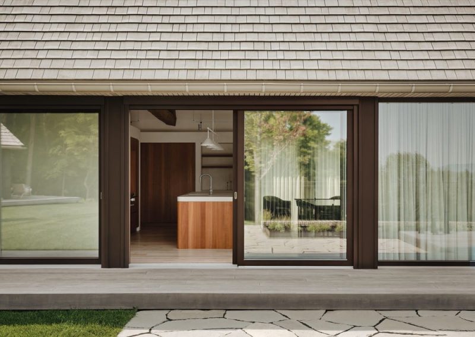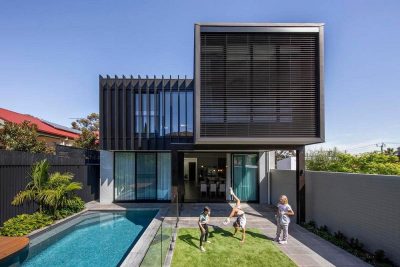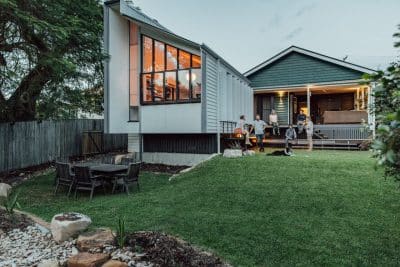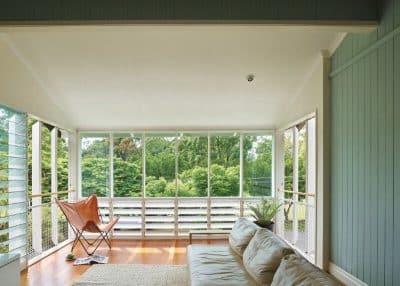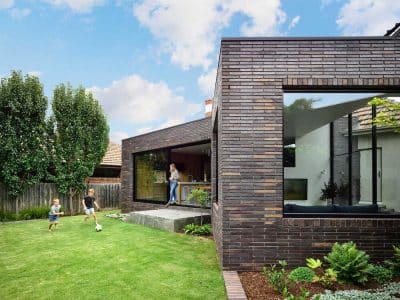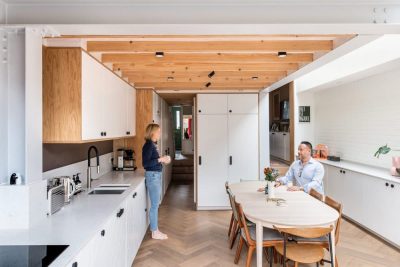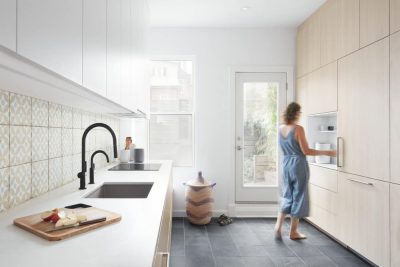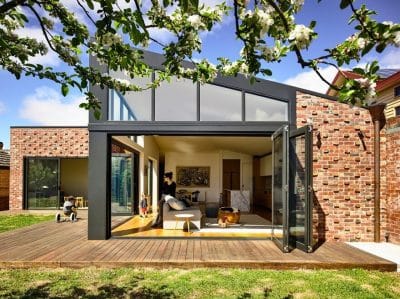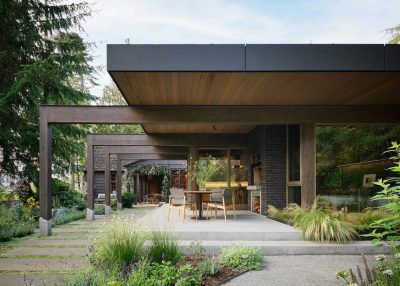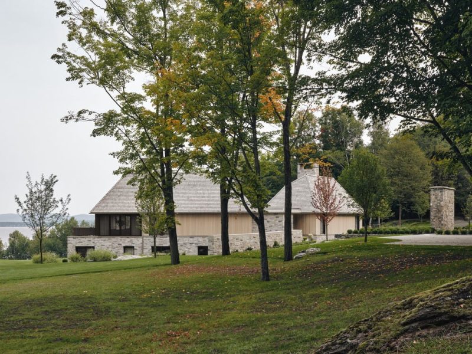
Project: BROM Residence
Architecture: Atelier Carle
Team: Alain Carle, Isaniel Lévesque, Baptiste Balbrick, James Jabbour,
Sarah Mei Mousseau, Camille Denis
General Contractor: BBD Construction
Structural Engineer: VCMa
Landscape Architect: Oscar Hacche
Location: Lac-Brome, Quebec, Canada
Area: 692 m2
Year: 2024
Photo Credits: Alex Lesage
BROM Residence by Atelier Carle embraces both memory and innovation on the shores of a serene lake in Quebec’s Eastern Townships. Moreover, this thoughtful intervention reimagines a century-old family estate through a critical lens of sustainability, culture, and landscape, resulting in a home that feels both deeply rooted and refreshingly contemporary.
Remembering Through Remnants
Rather than fully preserve the crumbling early-20th-century structure, AtelierCarle chose to honour its legacy by retaining the original stone foundations and masonry chimney. Consequently, arriving guests pass through these venerable remains—an intentional “duty of memory” that embeds the new building within its cultural continuum. Additionally, secondary outbuildings were woven into the overall landscape design, ensuring that past and present coexist in a seamless tapestry.
Fragmented Volumes, Unified Landscape
Next, the architects broke the new home into three contiguous pavilions, each scaled to echo 19th-century rural architecture. In doing so, they preserved the human-scale rhythms of the Townships. Specifically, two volumes clad in locally sourced stone mirror the surviving foundations, while metal frames, reclaimed-wood beams, and cedar roofs recall traditional craftsmanship. As a result, the building reads as a modern interpretation rather than a nostalgic pastiche.
Opening to the Hills
Meanwhile, rather than apply a self-referential colonial façade, AtelierCarle prioritized generous openings that engage the surrounding Monteregian Hills. In this way, windows cease to be mere decorative elements and instead become portals to the landscape. Furthermore, the site’s slope was put to use by embedding a basement level and lifting the ground-floor rooms to full height—creating airy, cathedral-like interiors that flow effortlessly to the outdoors.
Interiors of Suspended Temporality
Inside, the ground-floor plan unfolds along a horizontal sequence of vaulted spaces, divided only by oversized reclaimed-wood doors. Stone, mined locally, serves as a continuous thermal mass underfoot, while wood veneer and minimal natural finishes evoke warmth. In addition, a geothermal heating system underscores the project’s sustainable ethos. Consequently, the interiors feel timeless—neither strictly old nor new—but suspended in a harmonious present.
A Cultural Reflection on Sustainability
Ultimately, BROM Residence confronts the true meaning of durability: it preserves what can be saved, extends lifecycles, and resists the urge toward overconsumption. By grounding itself in the site’s material history and by weaving sensitive spatial narratives, this home participates in the region’s cultural transformation. In doing so, Atelier Carle offers a model of rural architecture that is at once critical, poetic, and profoundly of its place.
In the end, BROM Residence stands not only as a house but as a thoughtful statement about our shared landscape, our collective memory, and our responsibility to shape a more sustainable future.
