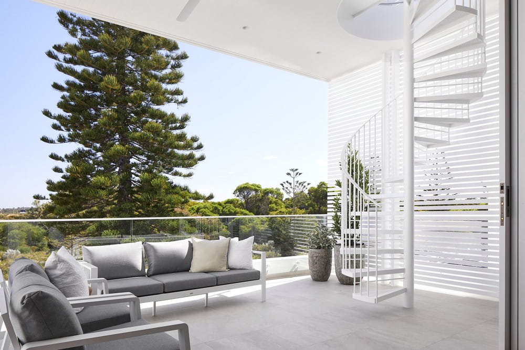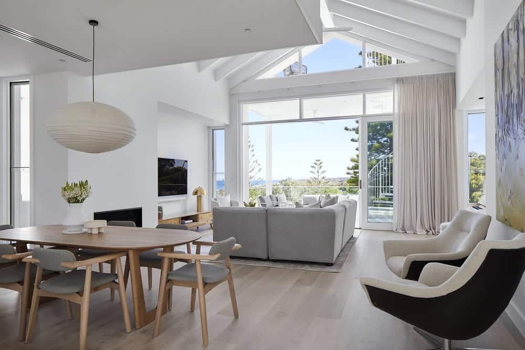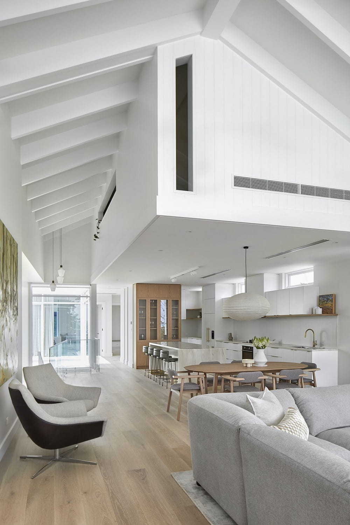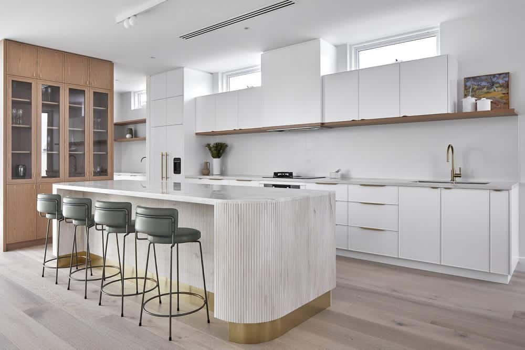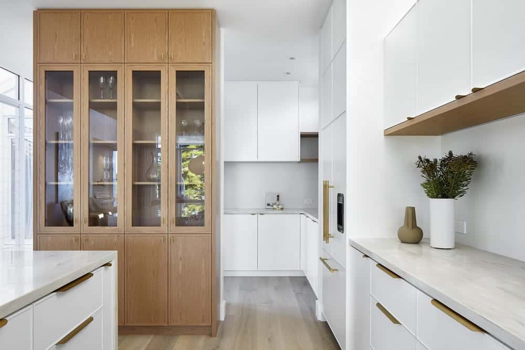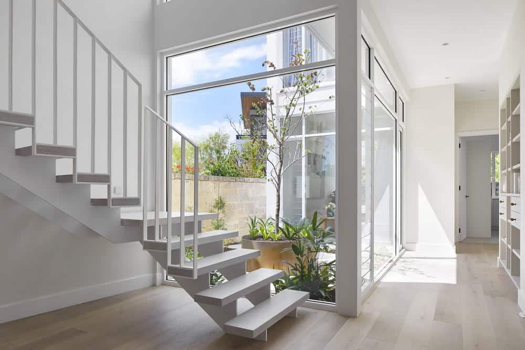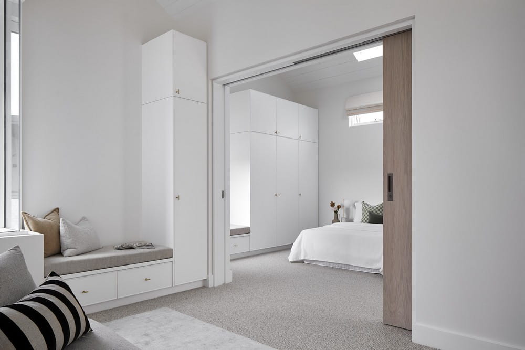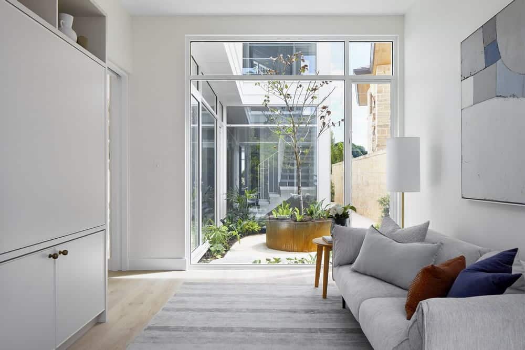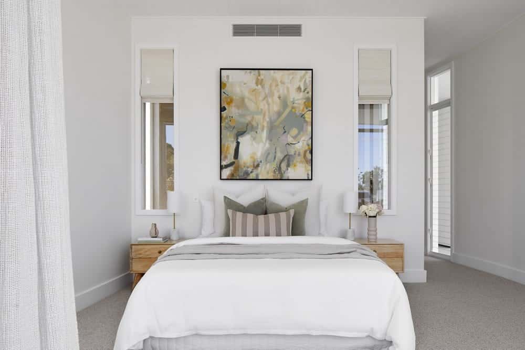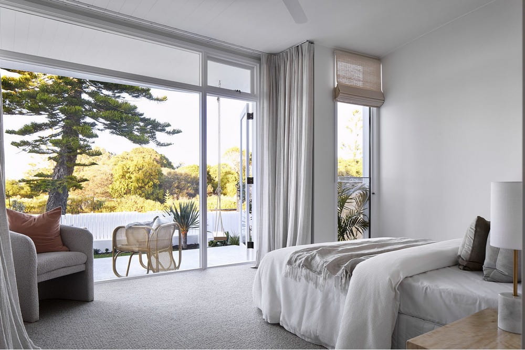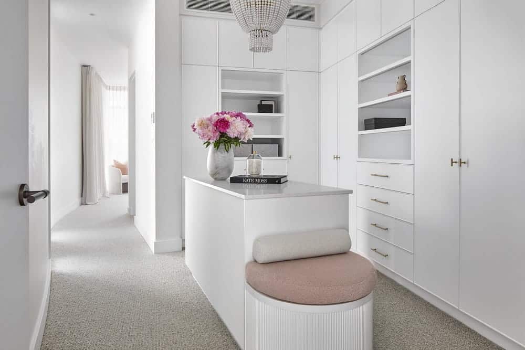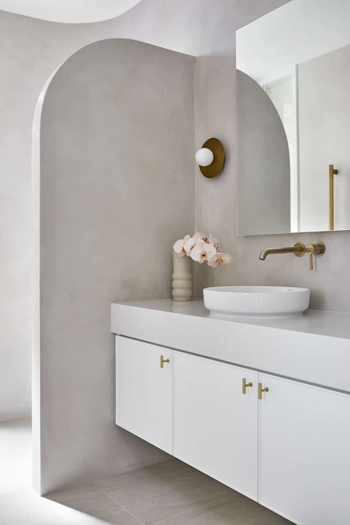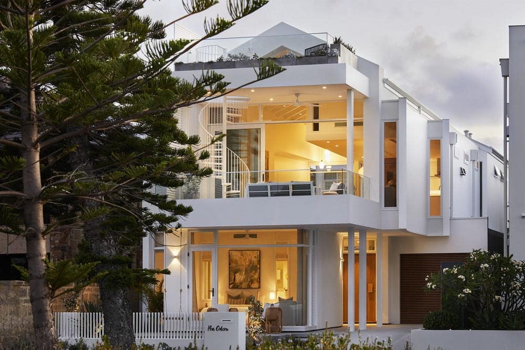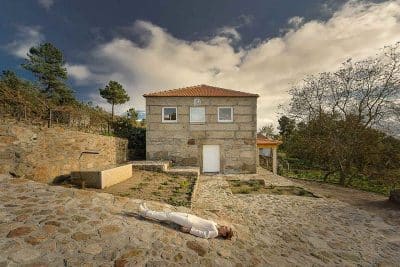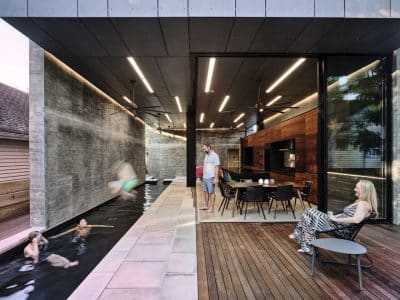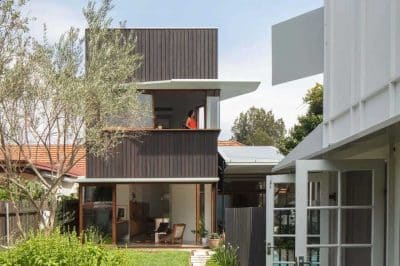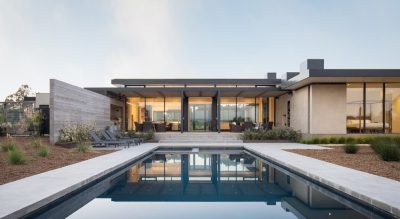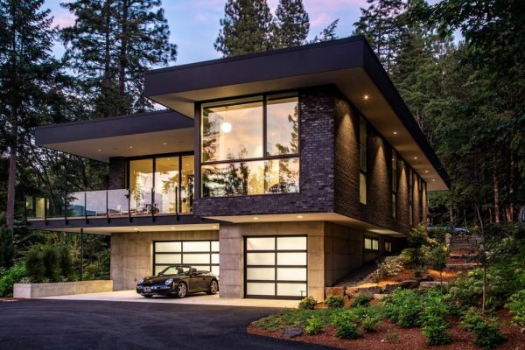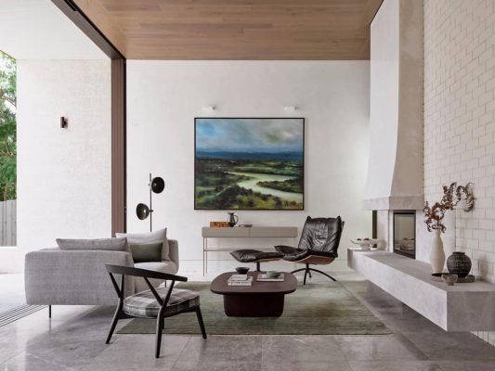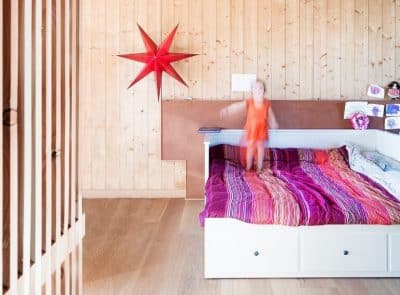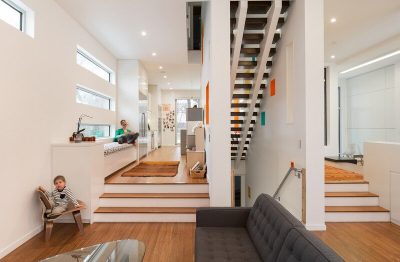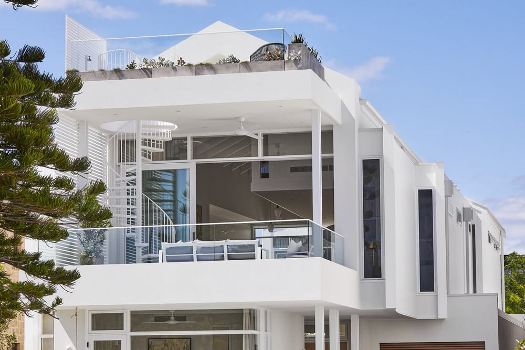
Project: Odern Residence
Architecture: Humphrey Homes
Location: Swanbourne, Australia
Area: 373 m2
Year: 2023
Photo Credits: Peter Ellery
A uniquely curvaceous home built over 3 levels with uninterrupted ocean views, a roof terrace and curved “wing” walls is the latest project to appear in Swanbourne under the careful eye of local architect and builder Humphrey Homes.
The 373sqm 3 bedroom, 3.5 bathroom home makes the most of its 351sqm narrow block with responsive architecture that tapers to mirror the existing conical shape of the unique ocean front site.
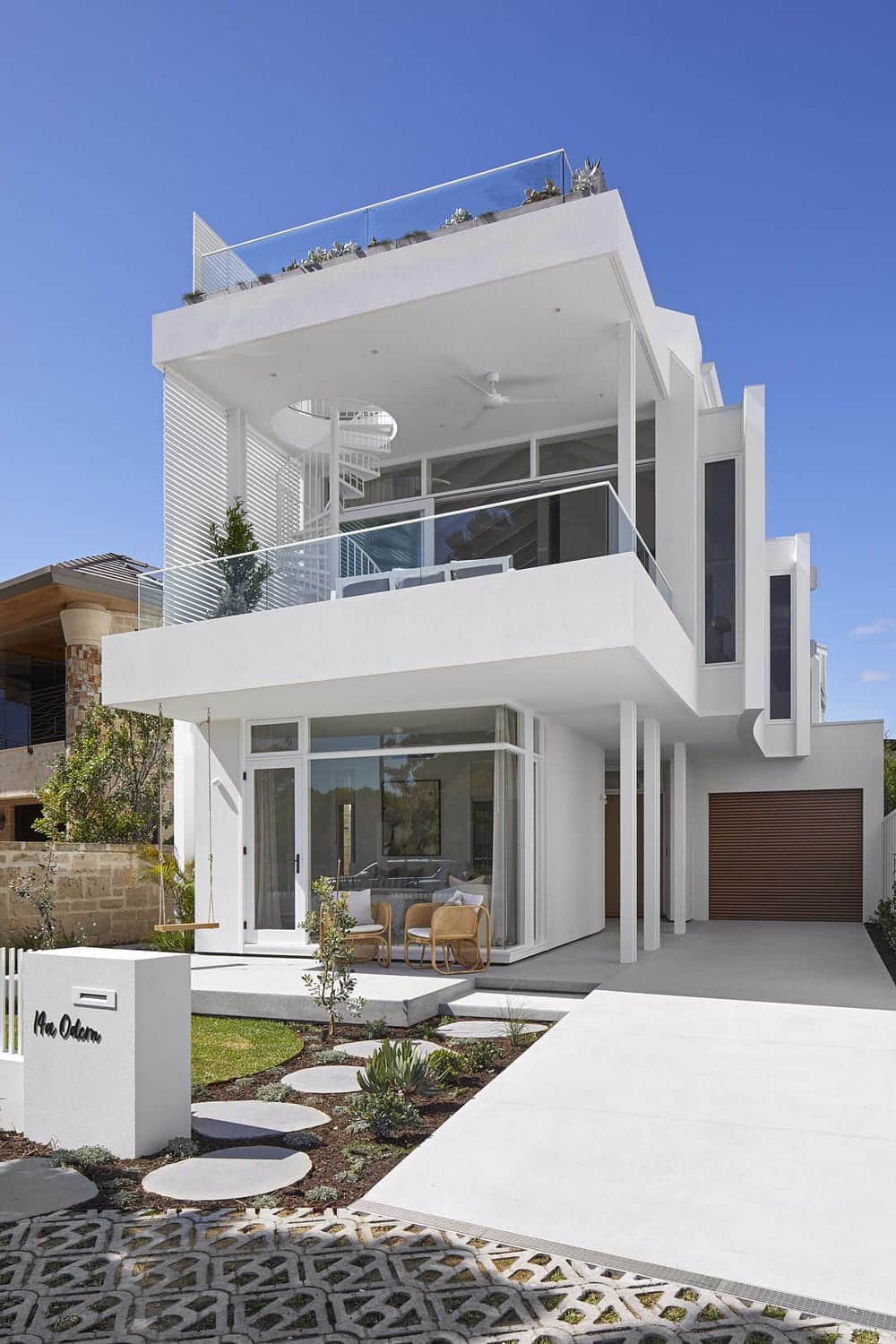
Four “winged walls”, which look like gills, expand over two levels to reveal viewing vignettes, linking you to the ocean through slot windows and bringing light and ventilation into the centre of the home.
Designed and built by Humphrey Homes, the Odern residence has an extroverted frontage with a funnelled entrance which draws you in. Once inside, as you traverse to the upper floor under a 4.5m pitched roof with complete glass frontage, the full appreciation of the view awakens.
Adding to this is the steel spiral staircase, accessed from the front balcony, taking you even higher to a private roof terrace with views to Rottnest Island.
Because the block is in an established area, and is flanked by existing homes on either side, it has limited opportunities for views,” in-house architect Helen Marchesani said.
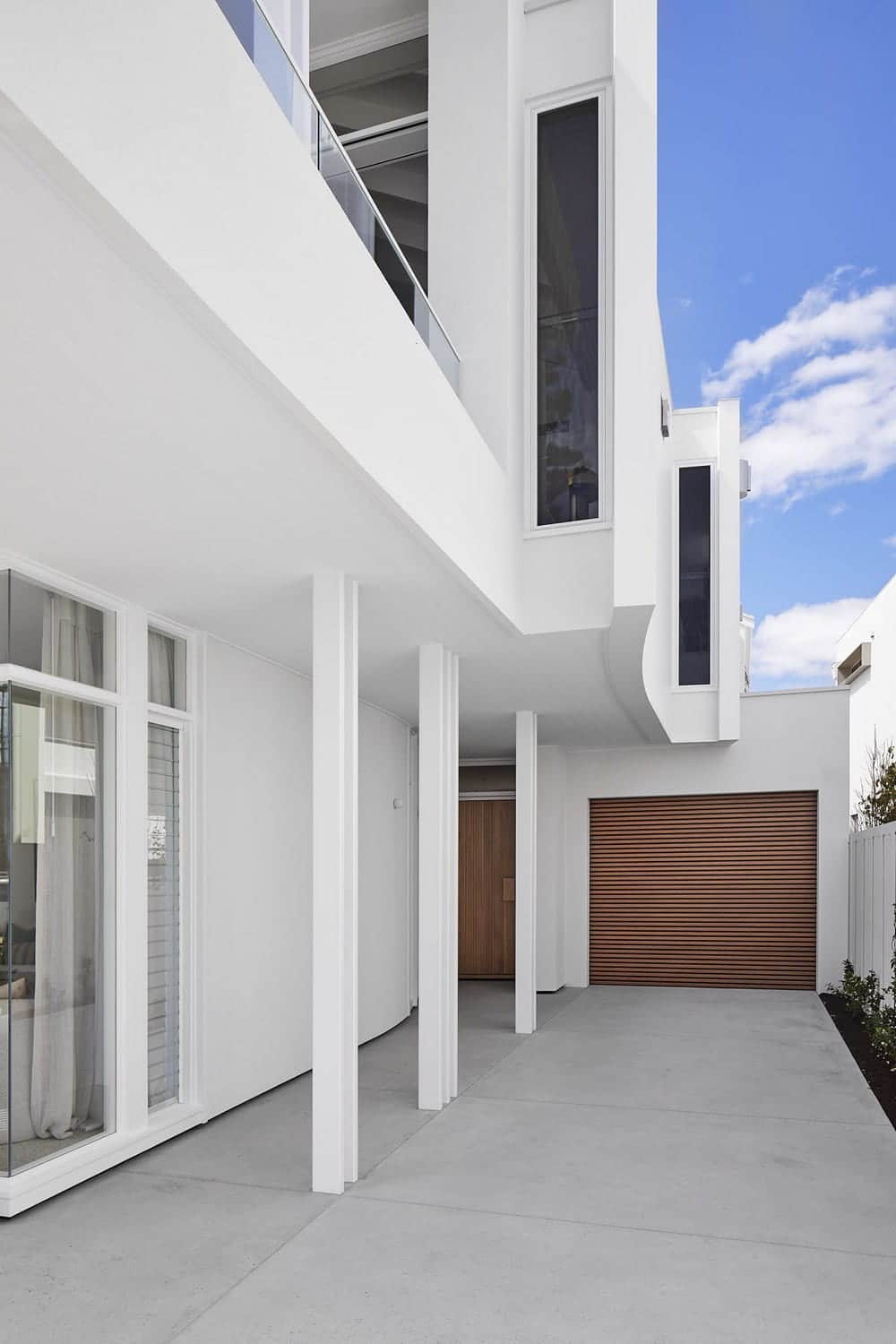
“We deliberately walled off the home to the west to protect from the harsh summer sun and used hi-lite windows to welcome the south westerly breeze, and used the north facing aspect to connect to the view.
For this same reason, we sited the master retreat at the front of the home and the ancillary accommodation plus study, library and a dedicated wet room (to be used when returning from the beach) at the rear.
The main living and entertaining is gathered on the upper floor with the galley style kitchen linking the dining and living and flowing to the oversized front balcony which connects you to the roof terrace via the spiral staircase.
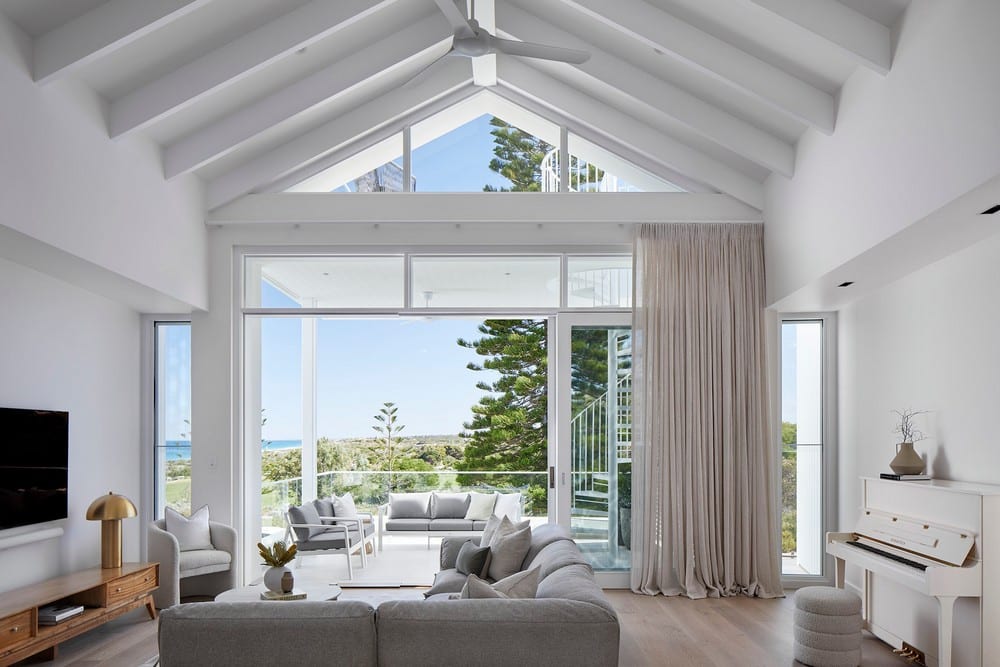
Owner/Director Dean Humphrey said every Humphrey Homes design is bespoke and this one is completely timber framed with a strong nautical influence and a fresh interior palette.
“This is a challenging site and the design speaks to both the location and the view, perfectly addressing the way the owner likes to live,” Dean said.
“It’s one thing to design and draw something by hand and can then be another challenge altogether to transform those lines on paper into reality, into a building.
“One of the strengths we have as the architect and builder on these challenging and exciting homes is that the same people are involved from the start of design through the building stage until completion of the home, without any extra cost to our clients.
“This makes the process very efficient and seamless because the same people have their finger on the pulse from start to finish, ensuring the fastest time frame and highest quality,” Dean said.
