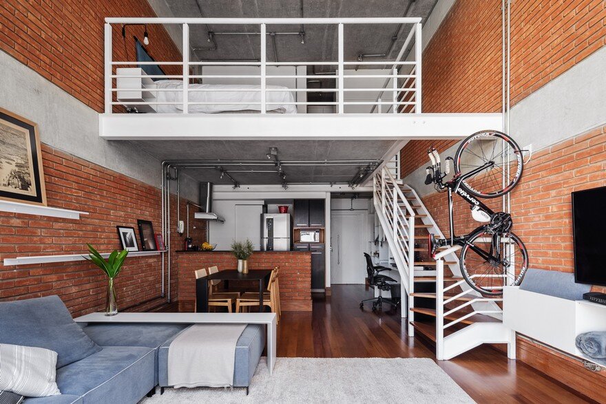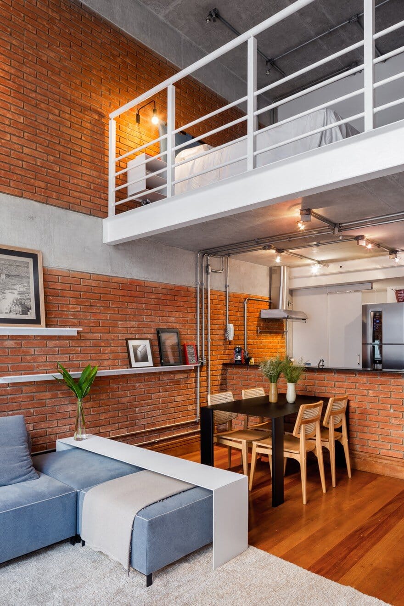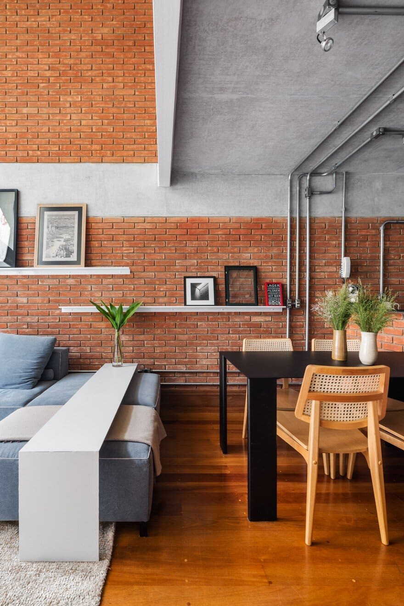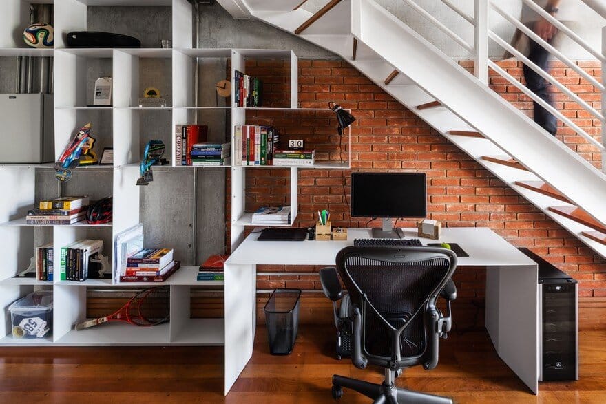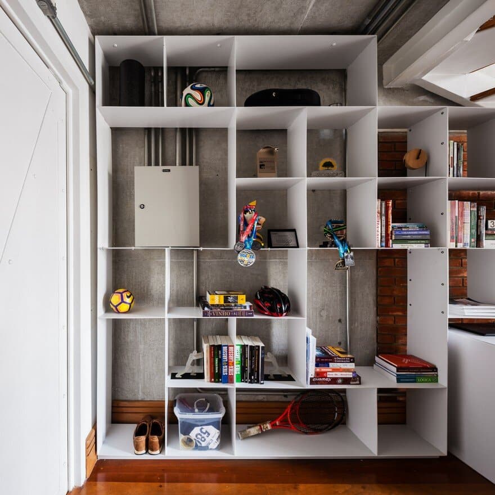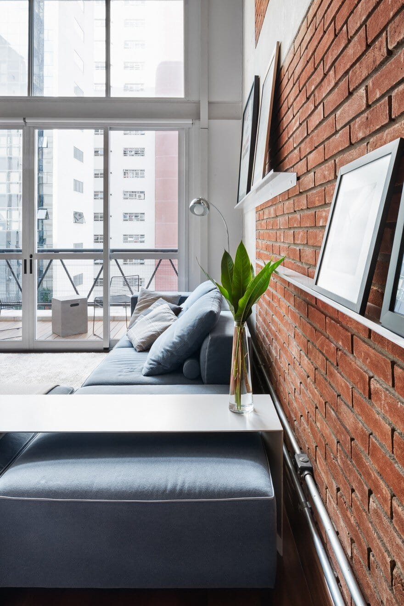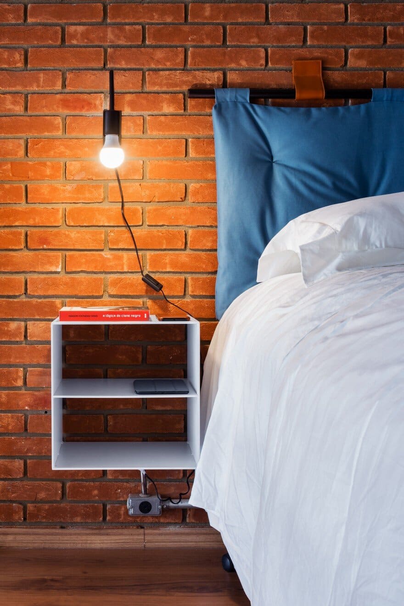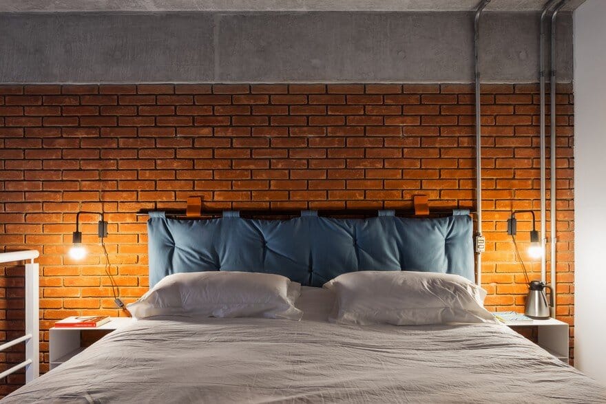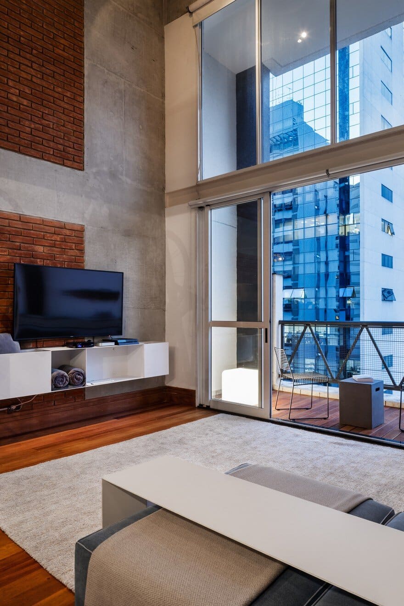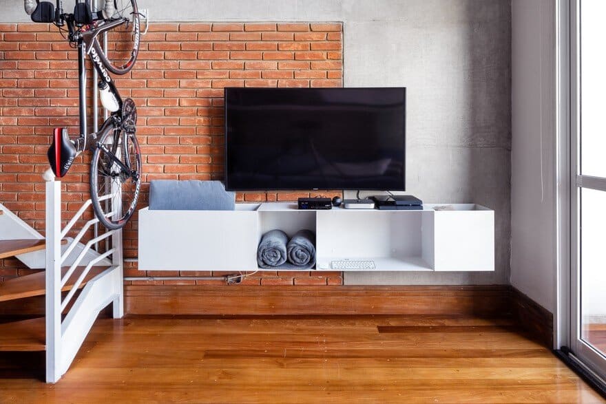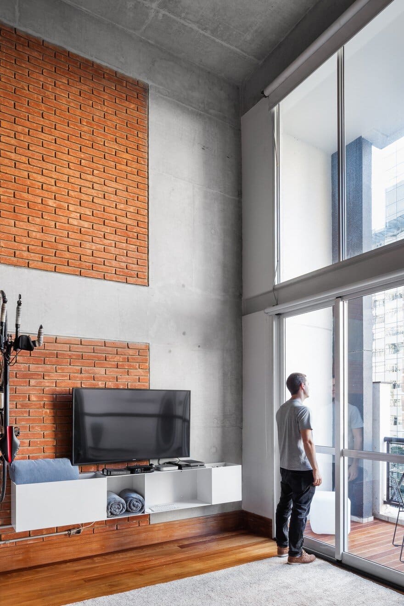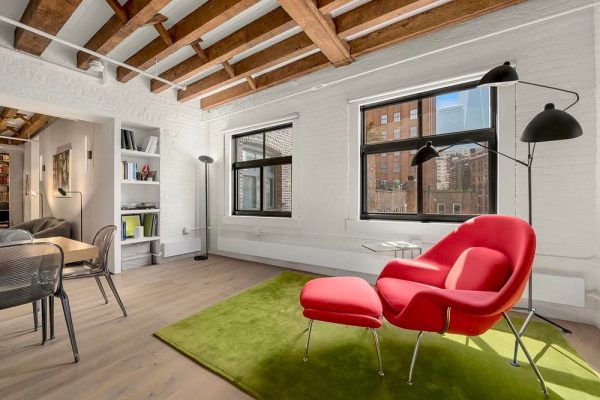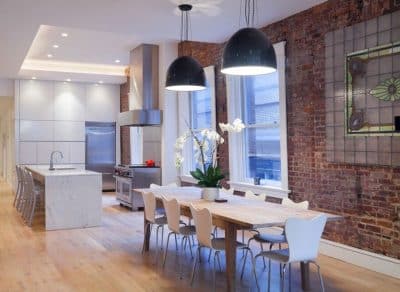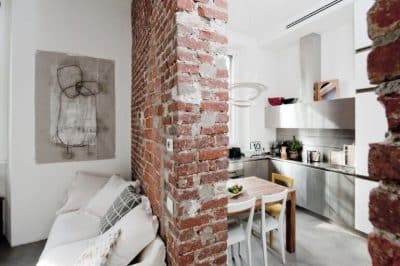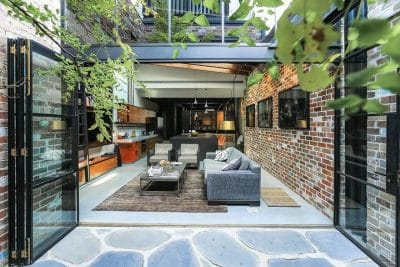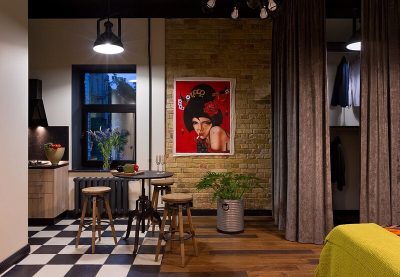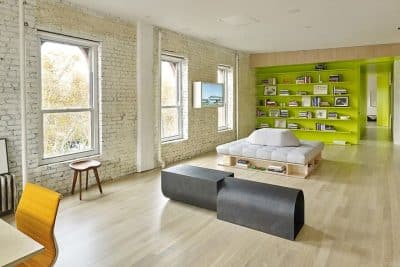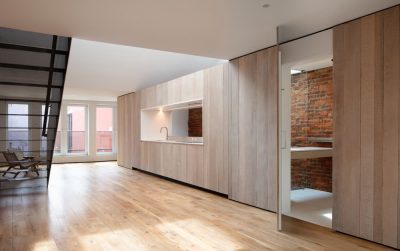Project: Sao Paulo Loft Renovation
Architects: treszerosete
Architects in Charge: André Britto, Caio Ferraz, Kamal Yazbek
Location: São Paulo, Brazil
Area 80.0 m2
Project Year 2017
Photographer: Ana Mello
The 80m2 Sao Paulo loft should fit perfectly with the way of life of the client who is young and single. Another issue to be addressed was the fact that the property was rented. Considering these facts, we decided to design most of the furniture in the apartment, so that they could be reused in different ways elsewhere.
The access of the apartment is marked by a small corridor that limited its use, with that, was designed a shelf that could transmit the personality of the resident through personal objects and also be an organizer of objects of daily use. This same shelf advances down the ladder, and together (shelf and ladder), they create a more personal space for concentration and work, as requested by the client’s briefing.
The lower floor and also the common space was developed to receive several people seated. The sofa beside being spacious should be flexible, and therefore modular. The set also has a dresser of 2.00m in length, which in addition serves as a bench.
The balcony should help with meetings, containing more chairs and tables that could serve as a seat and that could easily be moved to the living room on feast days. The materiality of the walls and structure was maintained unfinished, as well as the lighting ducts highlighted by the apparent bricks, keeping the young and despoiled atmosphere desired from the start.

