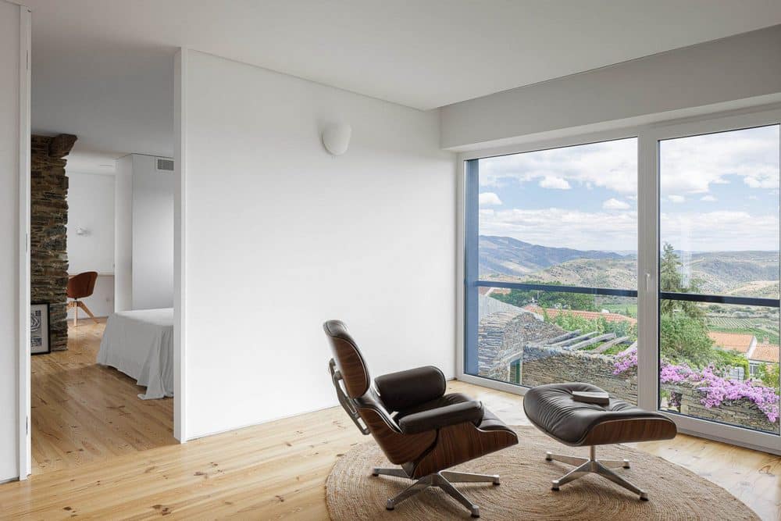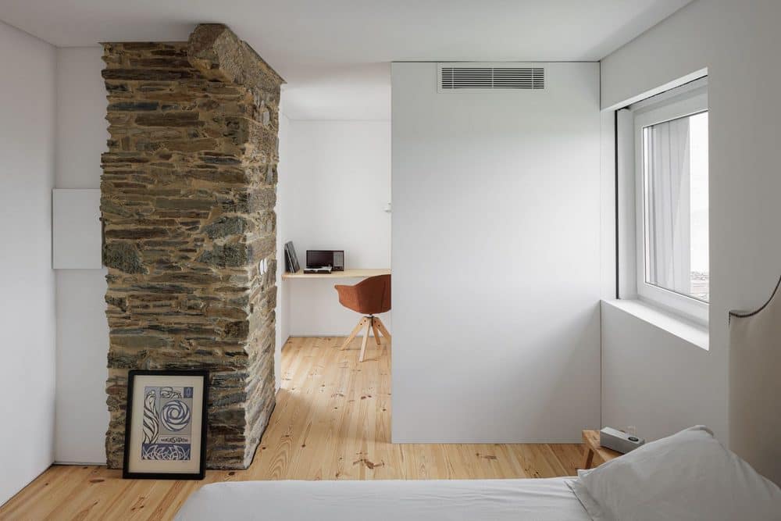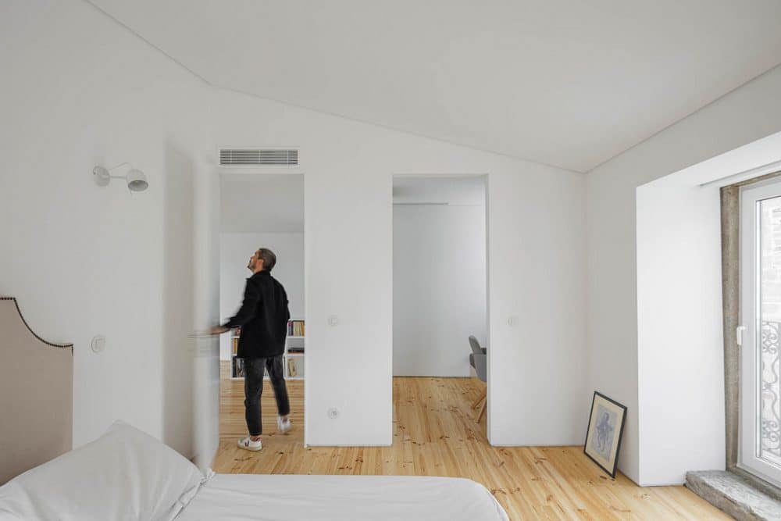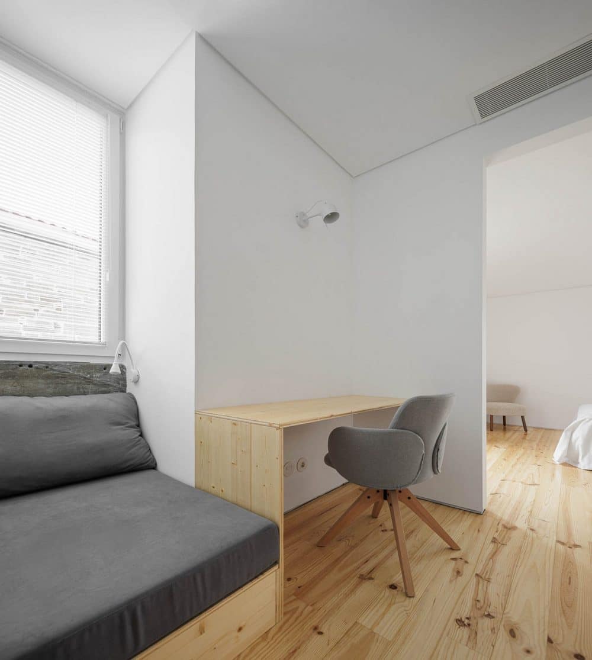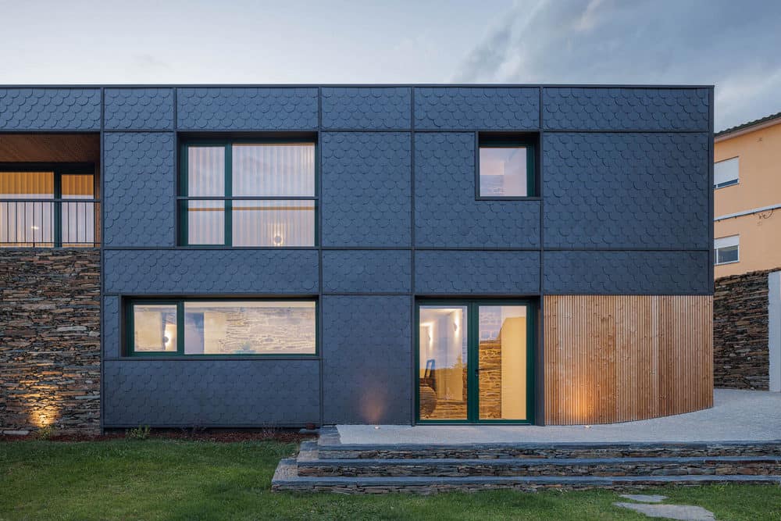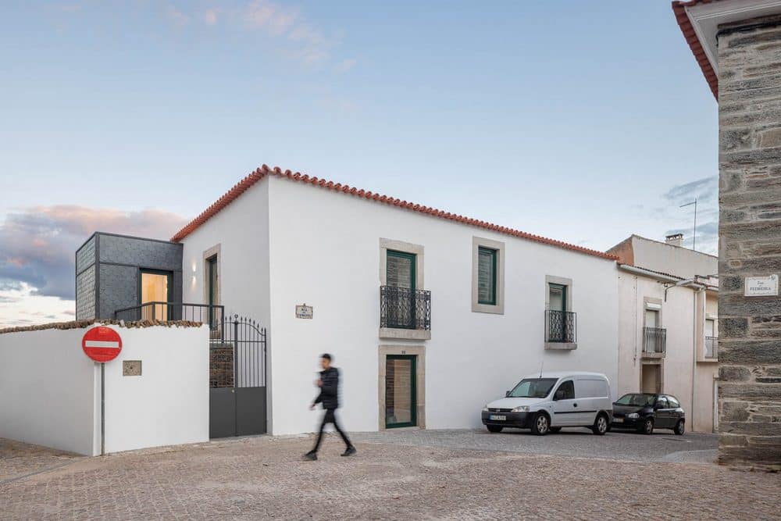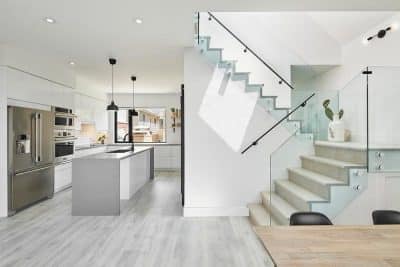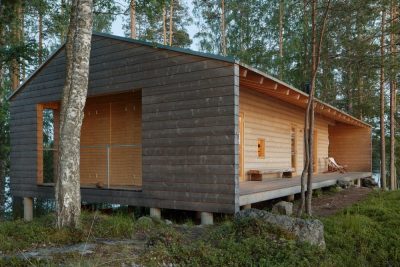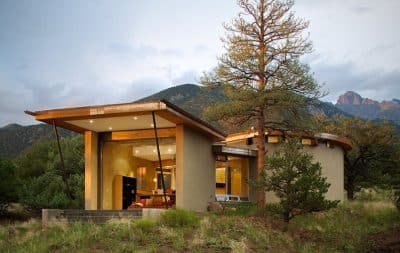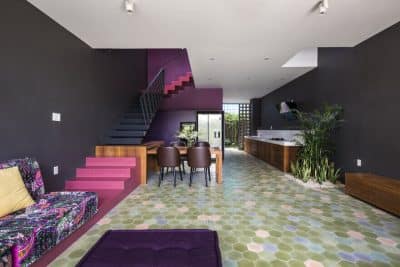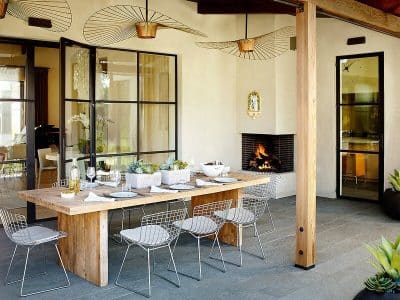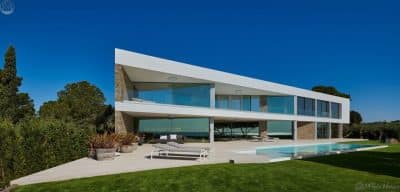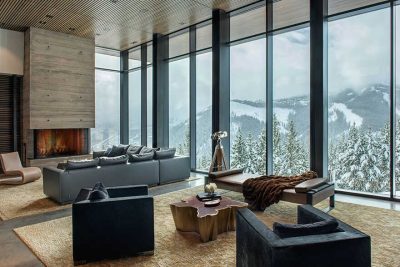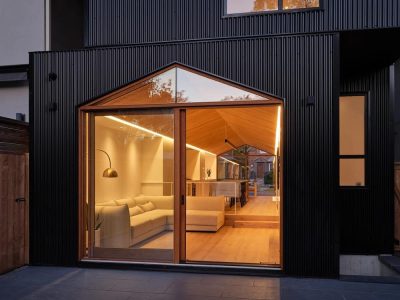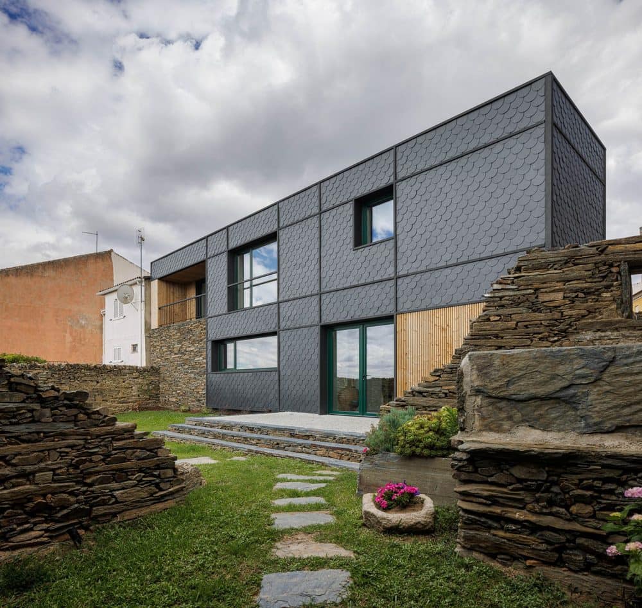
Project: Caldeira House
Architects: Filipe Pina Arquitectura
Collaborator: Diana Cruz
Location: Vila Nova de Foz Côa, Portugal
Completed: 2022
Area: 270m2
Photo Credits: Ivo Tavares
The renovation of a historic building in Vila Nova de Foz Côa by the architect Filipe Pina, using slate and shale as the main elements, creates a new contemporary home that respects the city’s history.
“In the historic centre of Vila Nova de Foz Coa, the project focuses on the rehabilitation of a devolved building built at the end of the 19th century, transforming it into a single-family dwelling, where historical architectural features are adapted to a contemporary housing reality.
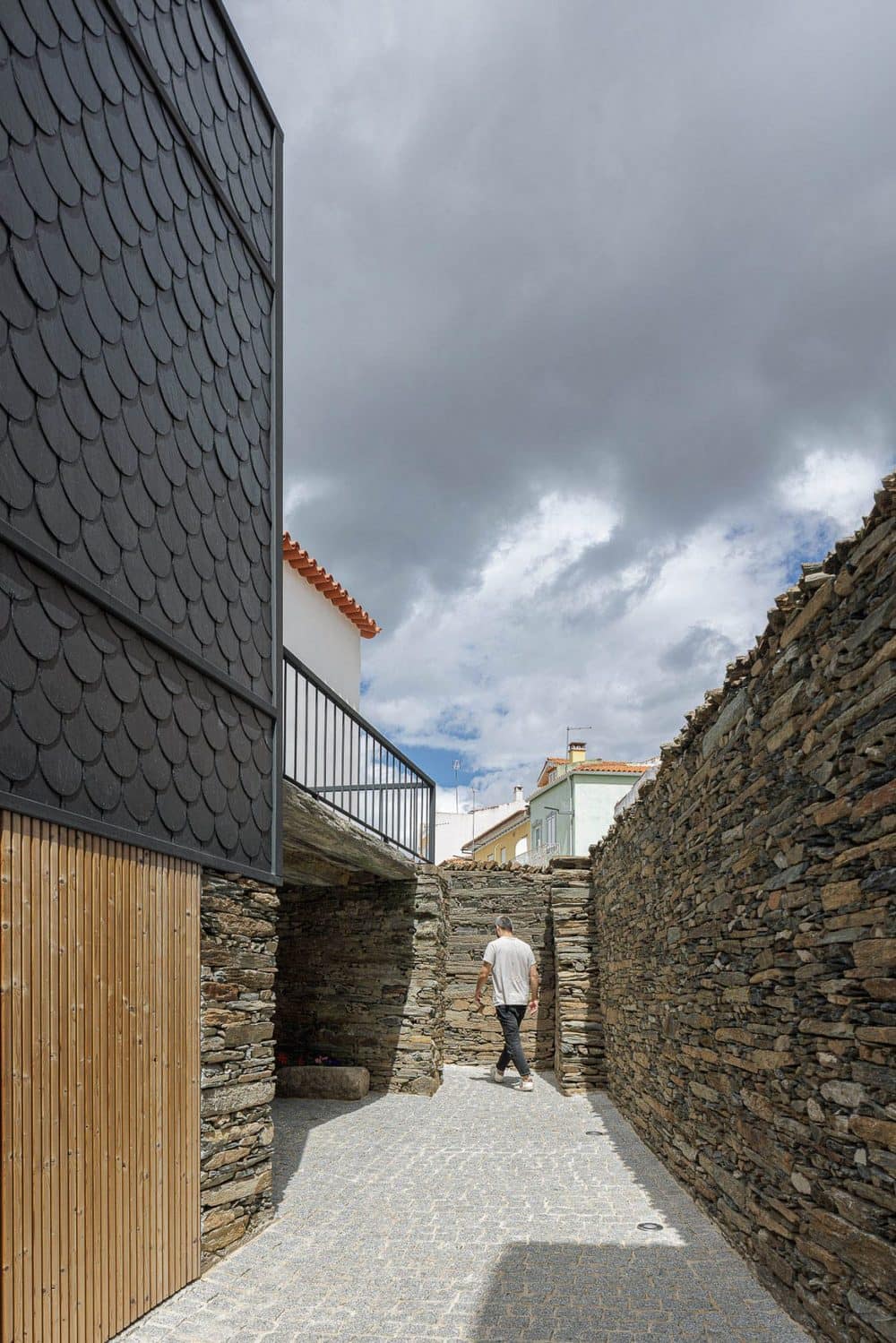
The southern elevation of the building has suffered over the years, depending on the needs of the former owners, different alterations and associated constructions, with no architectural link with the original construction. However, slate thresholds are highlighted as the main coating applied on shale masonry structure.
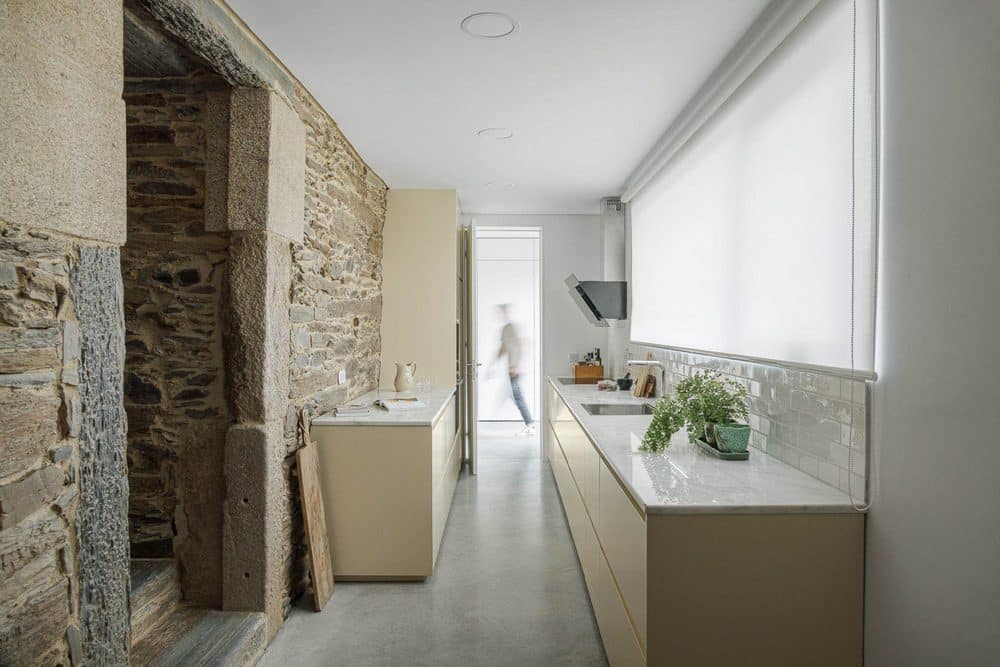
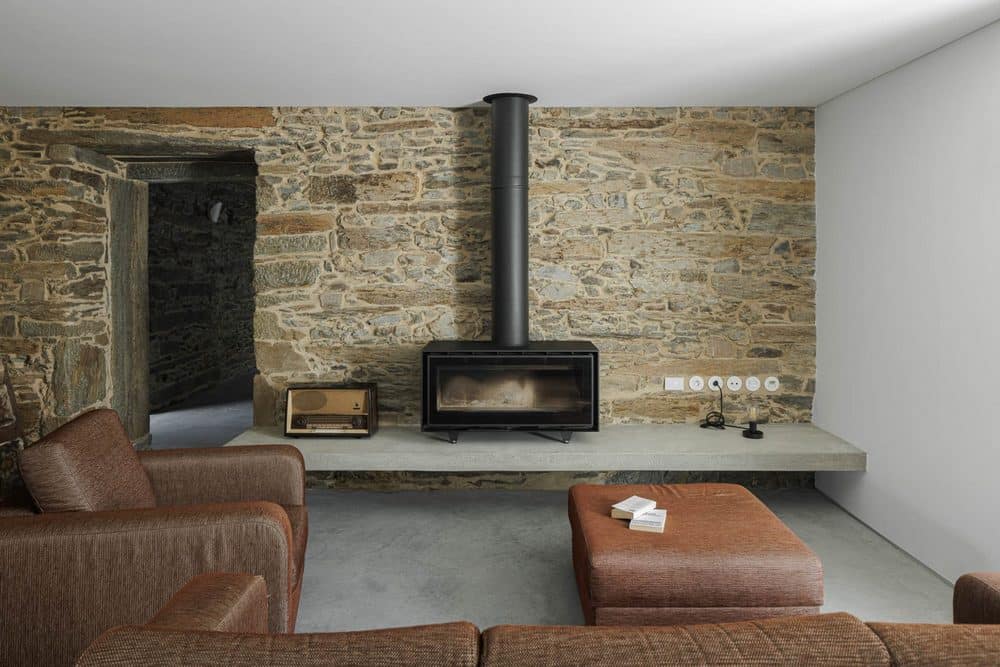
It is on the basis of these two notable elements (slate and shale) that it is proposed to reconfigure space and elevation, still responding to the traditional method of construction, which seeks to highlight the back elevation, directed to the south, and to assume it as the new main elevation of the dwelling.
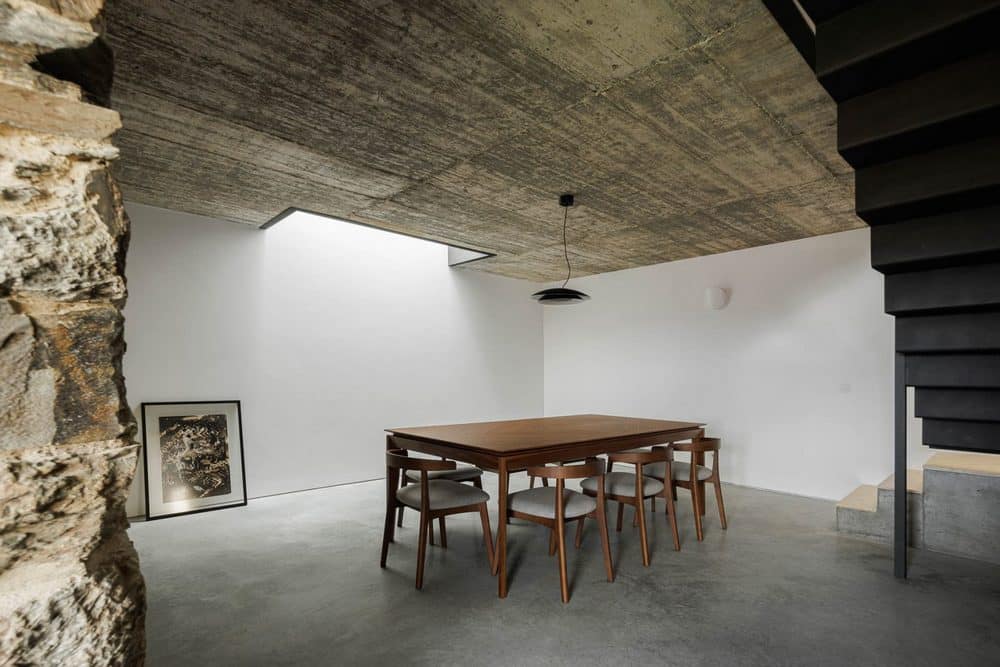
Without overlooking the historical value of the remaining stretches, the existing elements of granite sawmills and masonry are recovered on the northern and spring stretches, and new fans are opened south, leaving the ruins in shale, outer walls and the colours of nature uncovered for those living inside the Caldeira House.
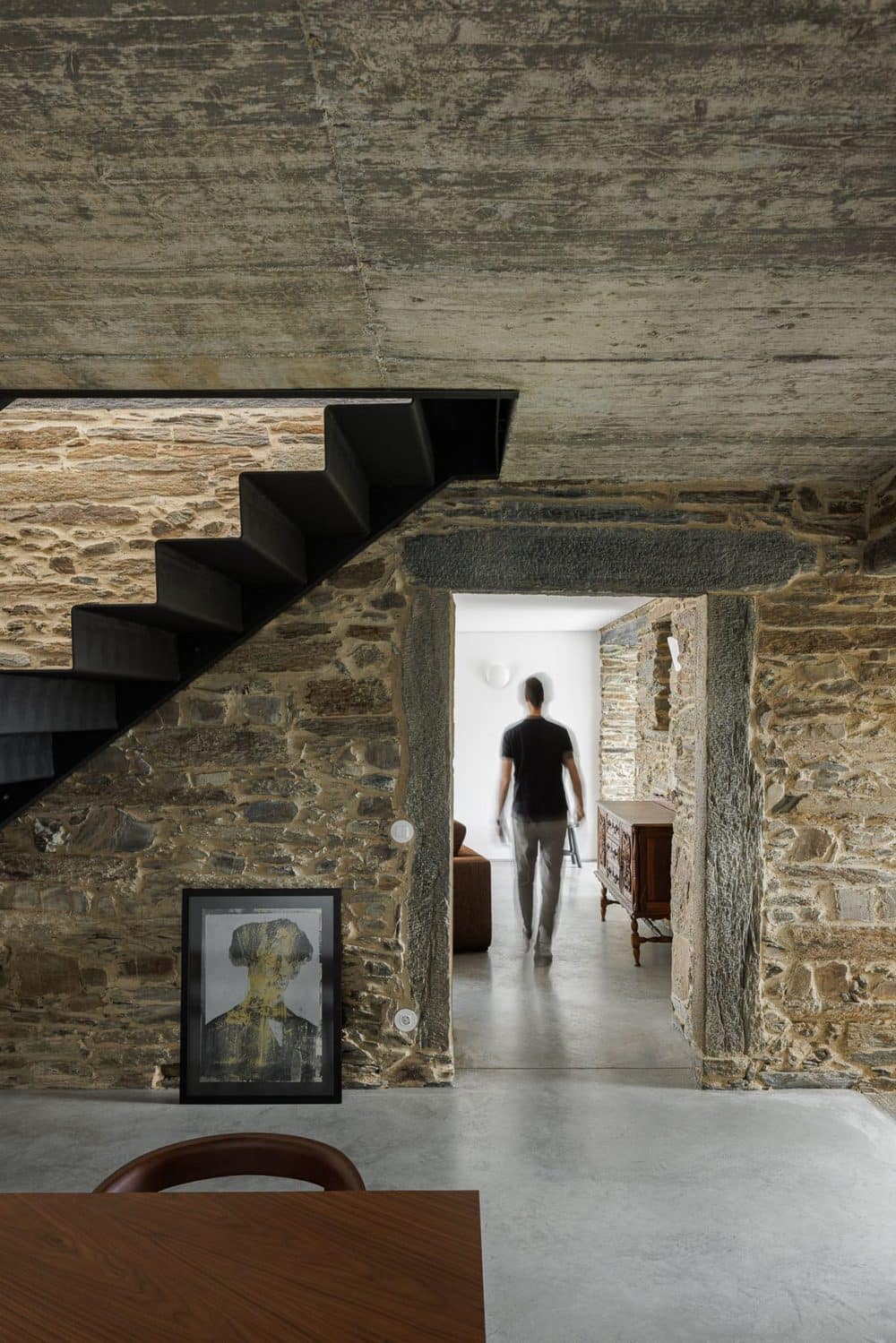
At the constructive level, traditional solutions have been chosen, with the selection of materials of natural origin, such as lime towing for the façades, wooden frames, wooden flooring, insulation with agglomerated cork on floors and application of slate thresholds.
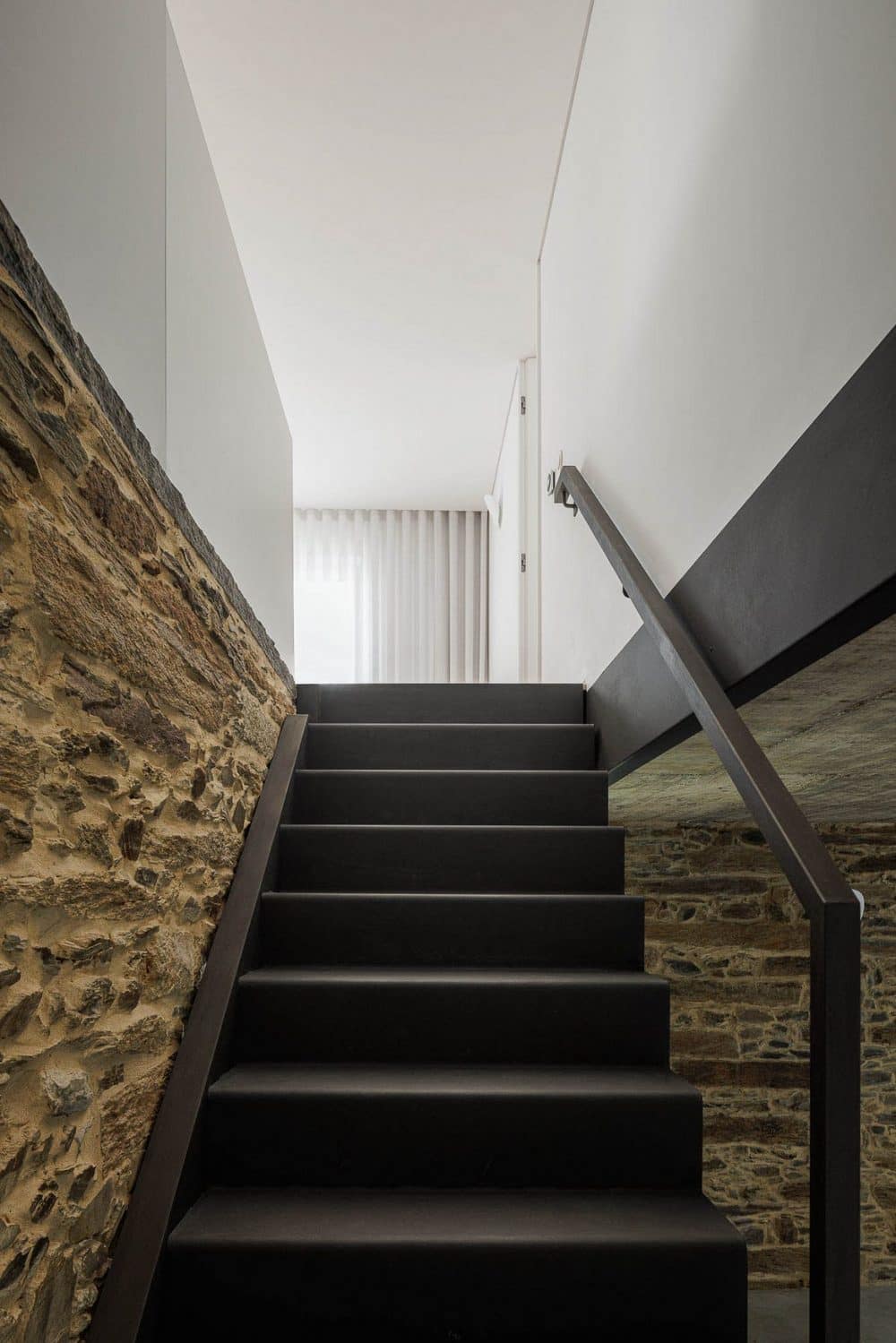
At programmatic level, the Caldeira House is organised on two levels, the main access being made by the southern elevation at level of floor 0. It is on this floor that the whole social area is distributed in a connected space, bounded only by the pre-existing inner walls, in shale masonry. On floor 1, the three-quarters are organised in a game of symmetrics and rotations, where the meeting point culminates in a wide space for the natural landscape typical of the region.”
