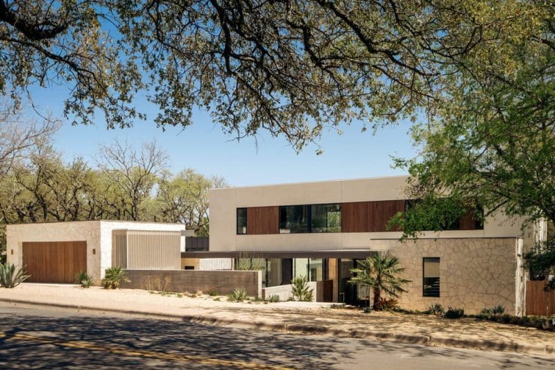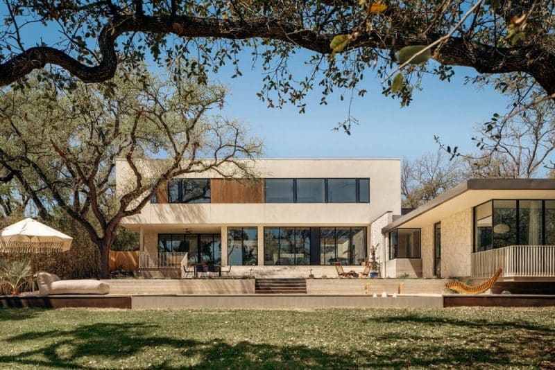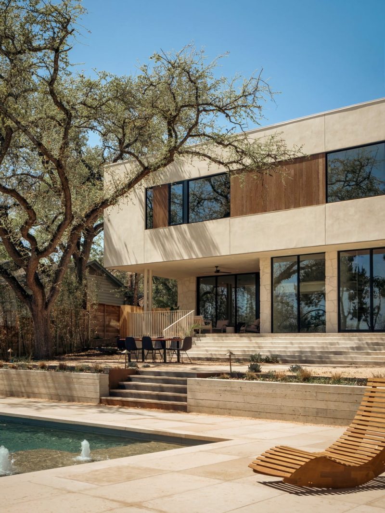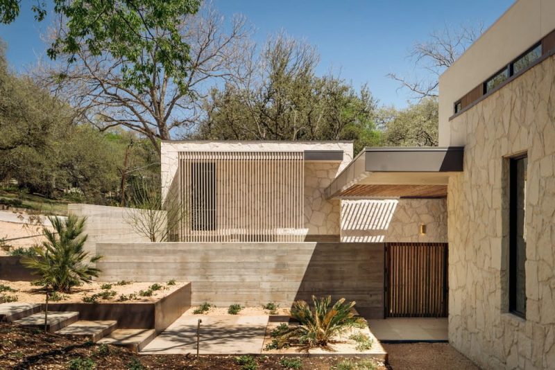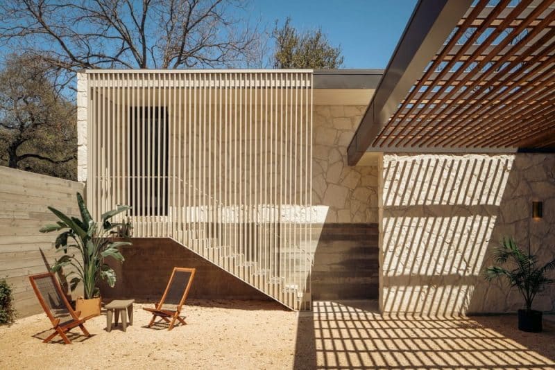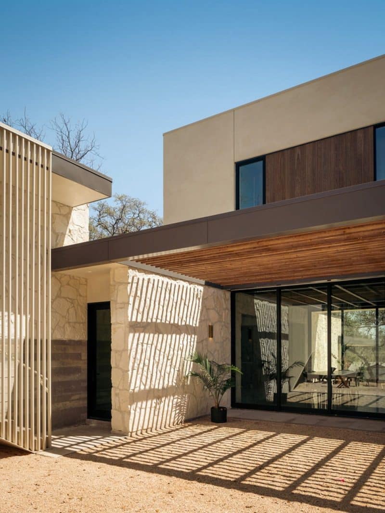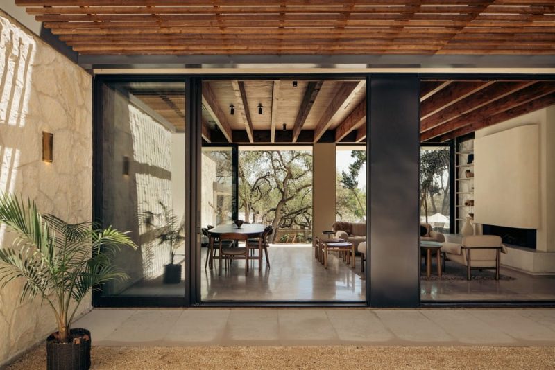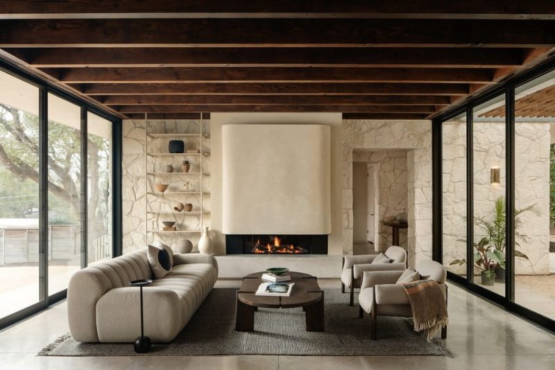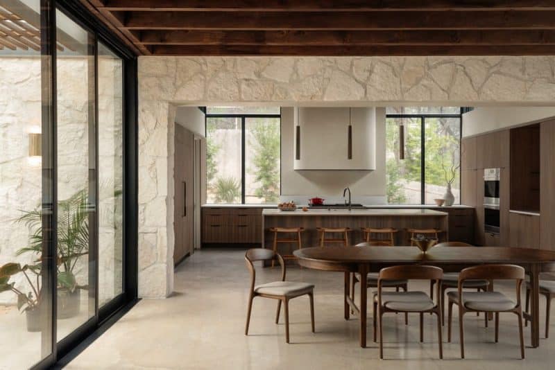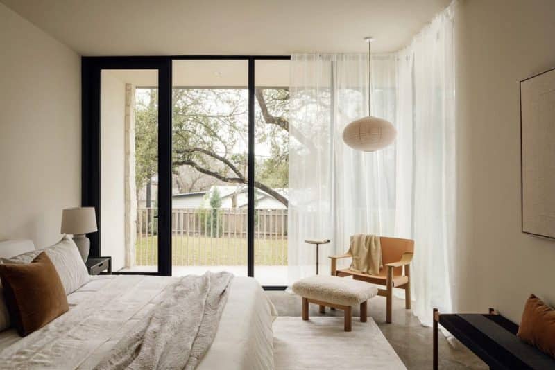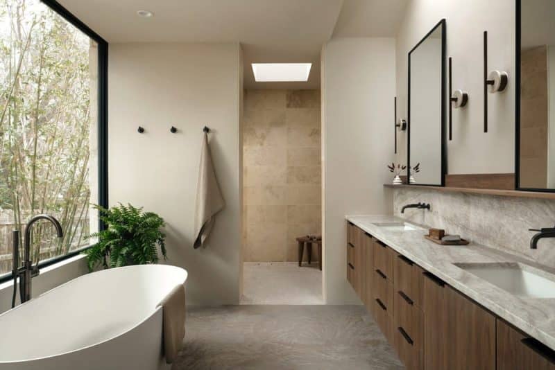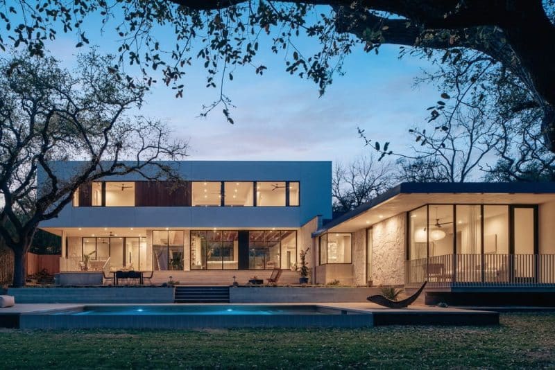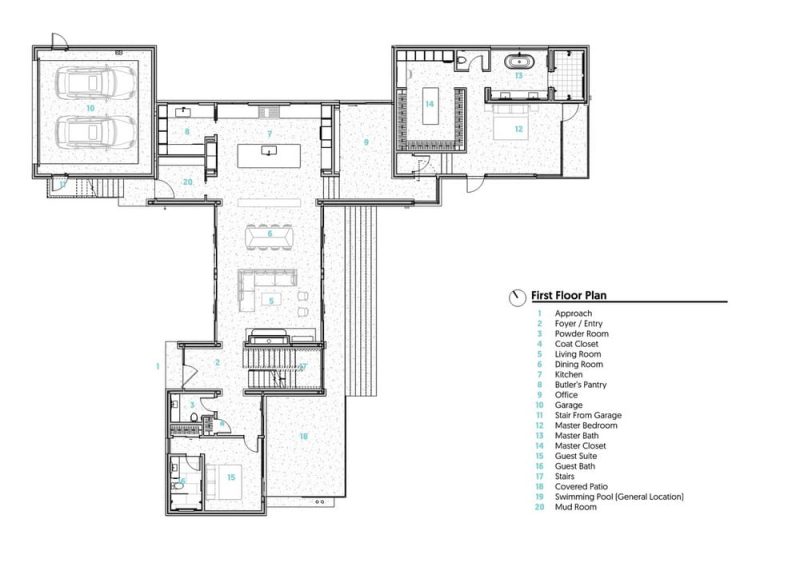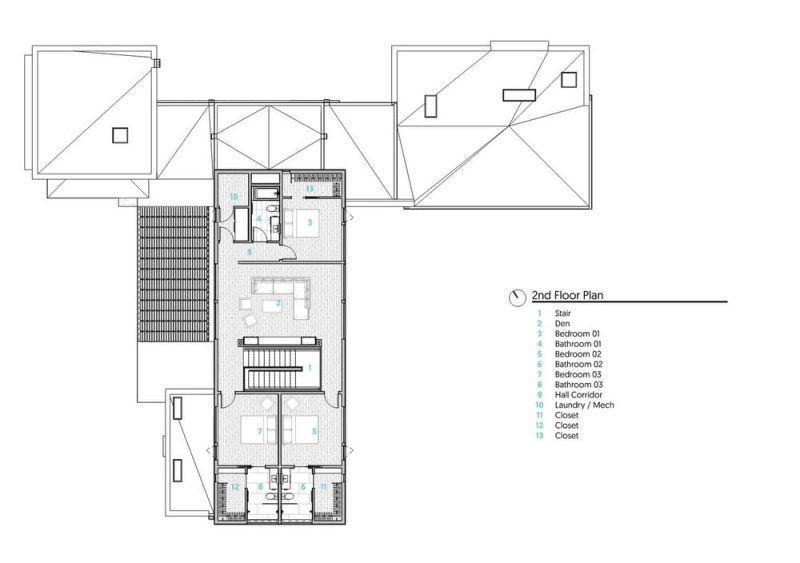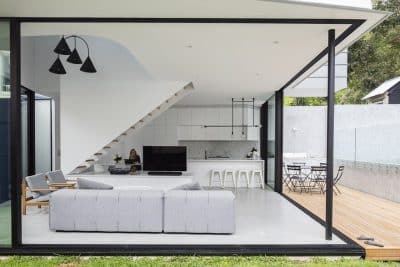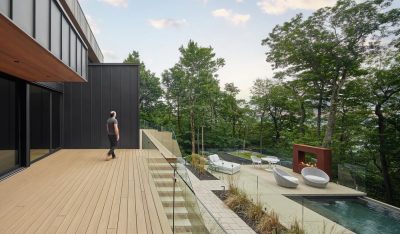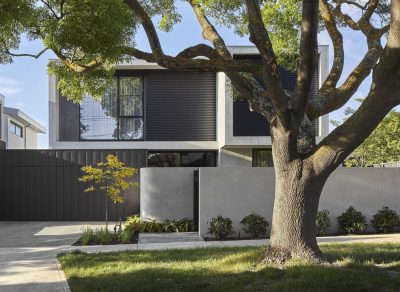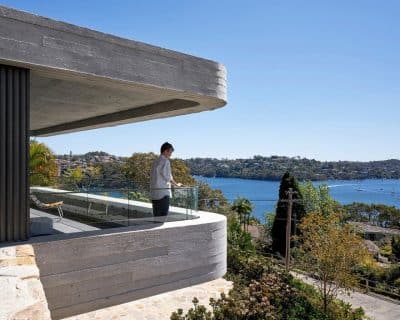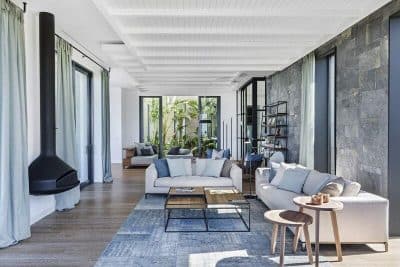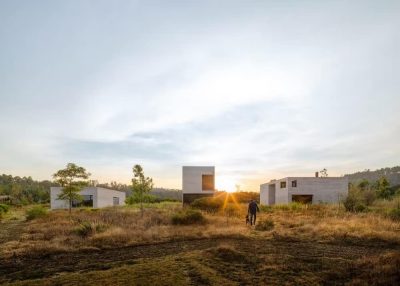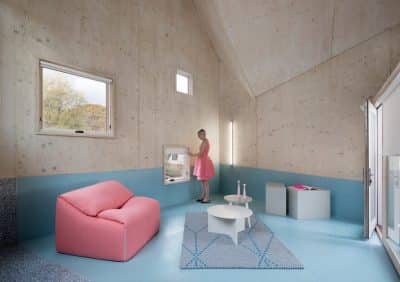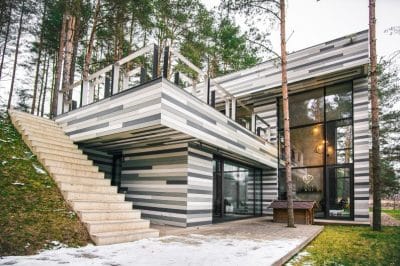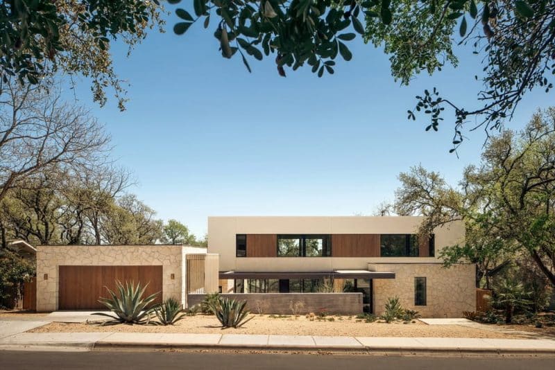
Project: Calma House
Architecture: Ravel Architecture
Lead Architects: Alex Finnell, Dan Fields
Interior Designers: SLIC Design
Landscape Architects: Shademaker Studio
Location: Austin, Texas, United States
Area: 4750 ft2
Year: 2025
Photo Credits: Chase Daniel
Calma House by Ravel Architecture draws inspiration from the warmth and timelessness of Mexican vernacular architecture while embracing Texas sensibilities and climate necessities. As a result, the home feels both bold and serene, blending traditional materials and typologies with clear, modern geometries. At its core, Calma House forges a deep connection to place through thick limestone walls sourced locally—walls that offer spatial clarity, tactile richness, and a sense of rootedness in the regional landscape.
Nestled into the Landscape for Privacy and Grounding
Because Calma House sits on a gently sloping site, the architects used the topography to heighten both grounding and privacy. Consequently, a forecourt terrace is carved directly into the slope, creating a protected outdoor room at grade with the interior living areas. Therefore, the living room opens seamlessly onto this usable outdoor space, effectively blurring the threshold between house and landscape. Moreover, this terrace anchors the home to the land, ensuring a natural transition from inside to out.
Pinwheel Plan: Balancing Sociability and Seclusion
Furthermore, Calma House adopts a pinwheel-shaped plan that radiates distinct programmatic zones from a central kitchen volume. In this way, public and private areas extend in different directions, creating a sense of orientation and flow without relying on hallways. Consequently, open-plan living areas encourage casual gatherings and entertaining, with smooth transitions between indoor lounges and lush outdoor courtyards. At the same time, more secluded wings—such as shaded terraces, hidden alcoves, and a private primary suite—provide quiet retreats enriched by soft, neutral-toned finishes.
Natural Materials and Exposed Wood Beams
Central to Calma House’s identity are natural materials. For instance, exposed wood beams stretch rhythmically across the ceilings, expressing both structure and warmth. In the kitchen—designed as a lively communal heart—these beams soar above a tall, open volume. As a result, cooking and conversation take place beneath a canopy of light and timber. Meanwhile, thick limestone walls, plaster finishes, and polished concrete floors further reinforce a tactile connection to the environment. All together, these choices ensure the home feels both anchored and inviting.
Seamless Indoor-Outdoor Living
Moreover, expansive glass panels frame views of the surrounding landscape and soften the mass of the stone and plaster interiors. Consequently, natural light dances across surfaces throughout the day, reinforcing a continuous connection to the outdoors. In addition, sliding glass doors open widely onto outdoor courtyards—ideal for everything from intimate dinners to large celebrations. Therefore, Calma House embodies a tranquil retreat where each space flows naturally, encouraging both communal life and individual respite.
Contemporary Comfort Rooted in Tradition
Finally, by melding Mexican vernacular forms with Texas climate responses, Calma House emerges as a home of contrasts and balance. On one hand, thick limestone walls and deep overhangs recall traditional igloo-like massing; on the other, open volumes and glass panels invite modern comfort. As a result, this residence proves that architecture can honor tradition while embracing contemporary living—truly fulfilling the promise of a calm sanctuary.
