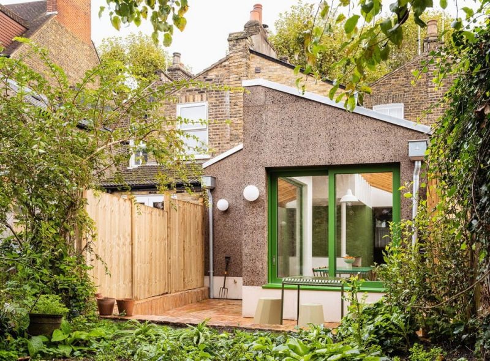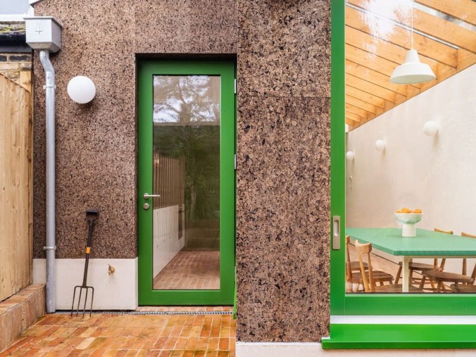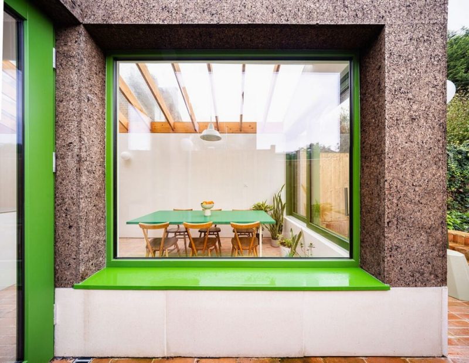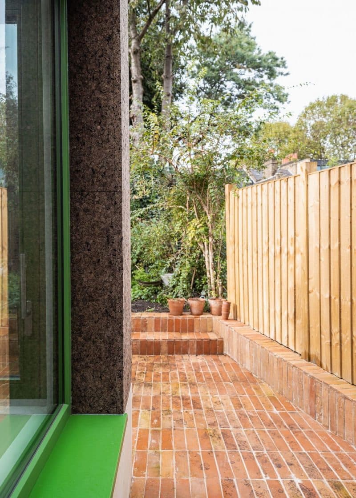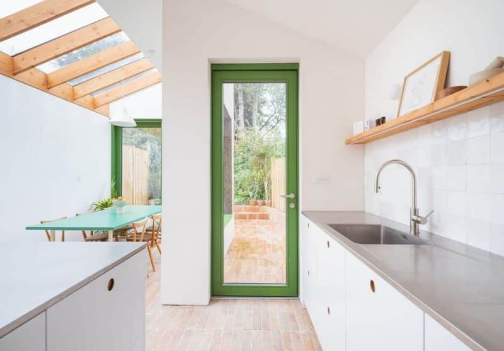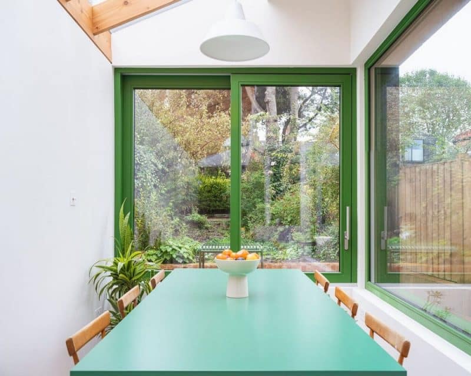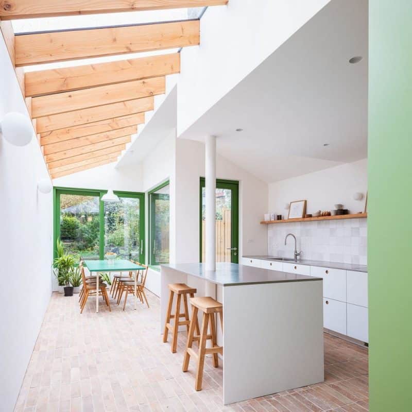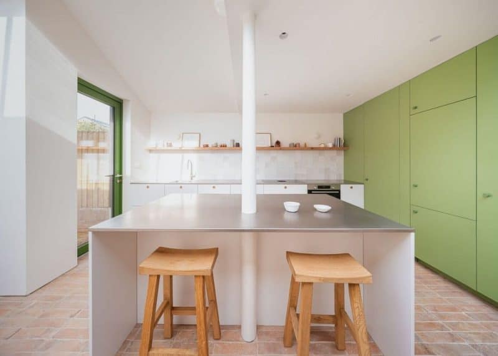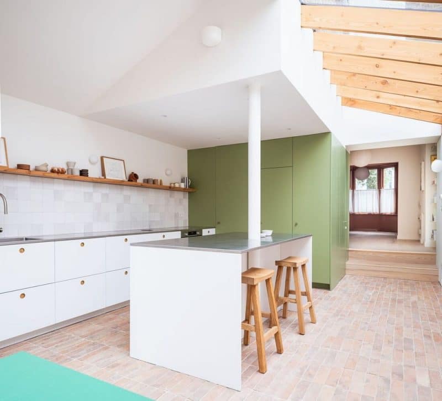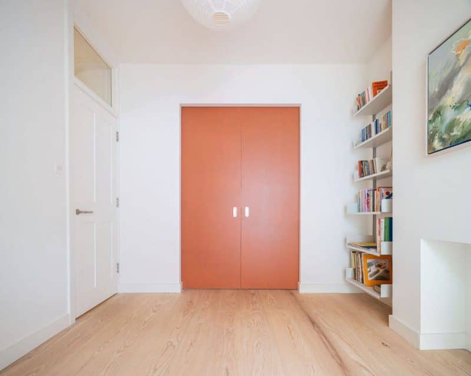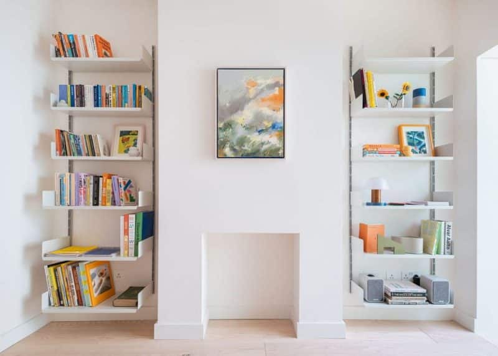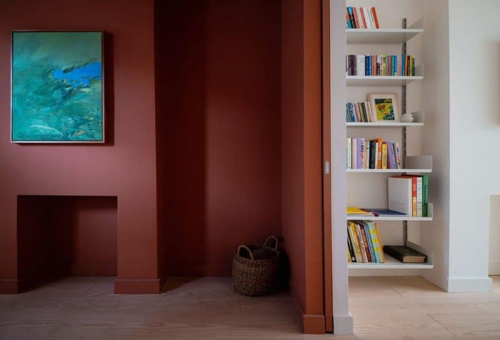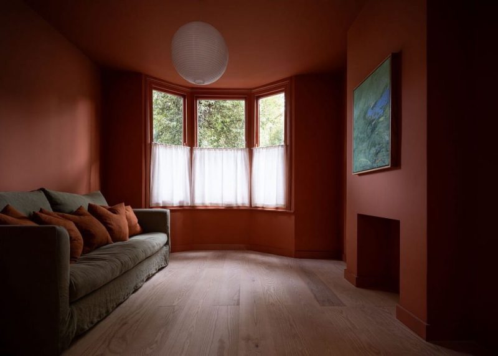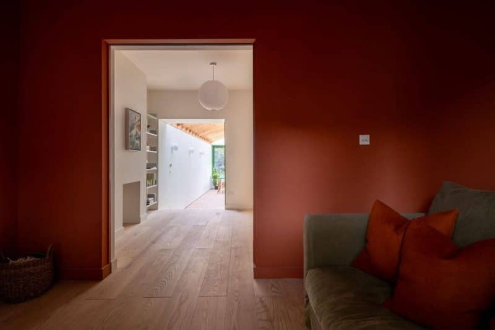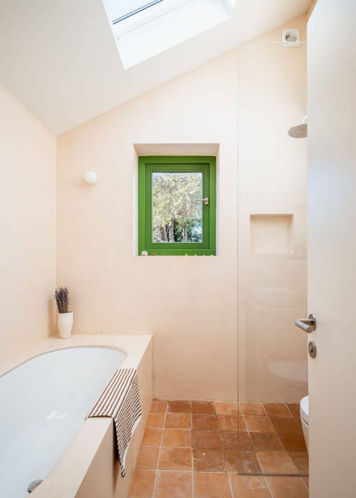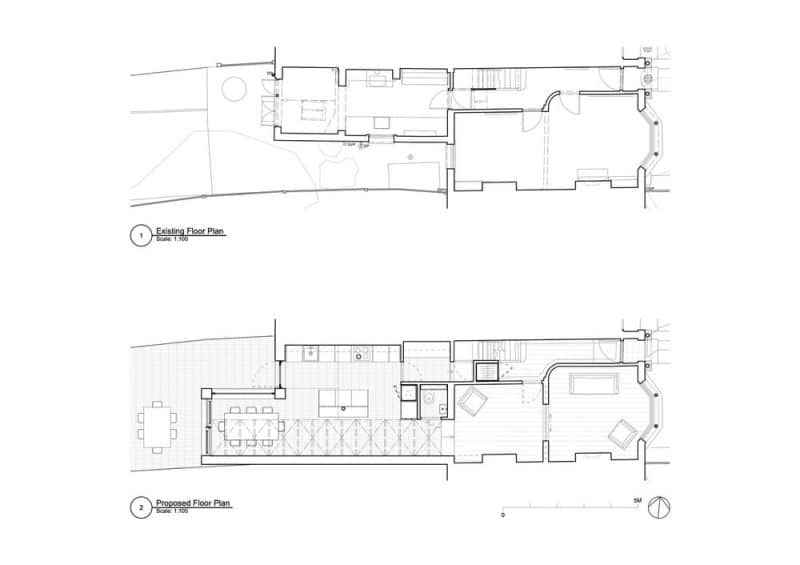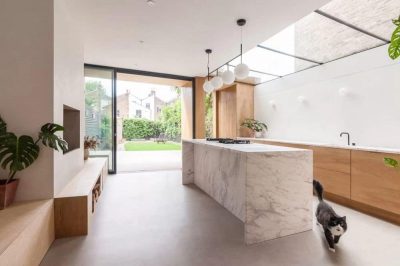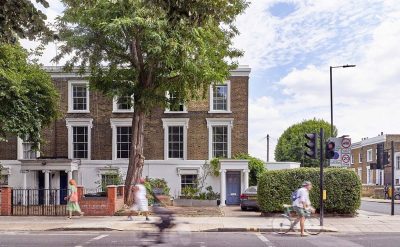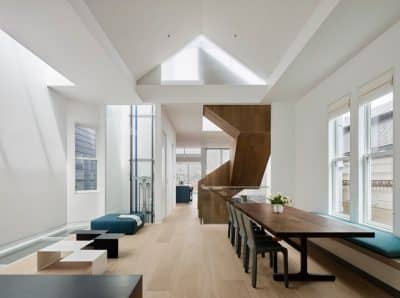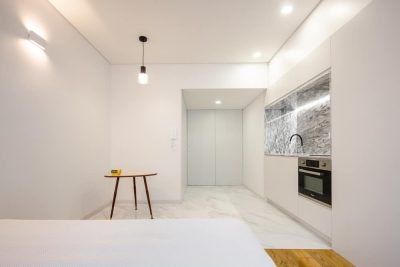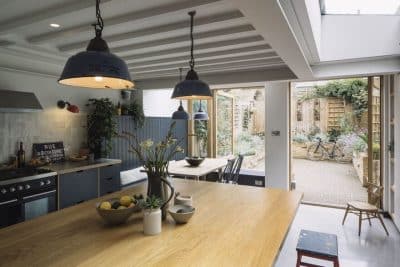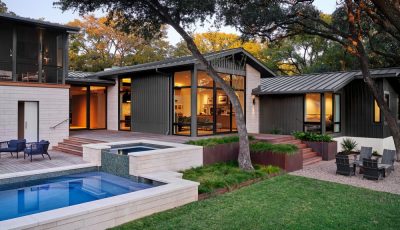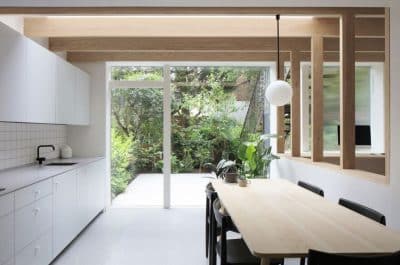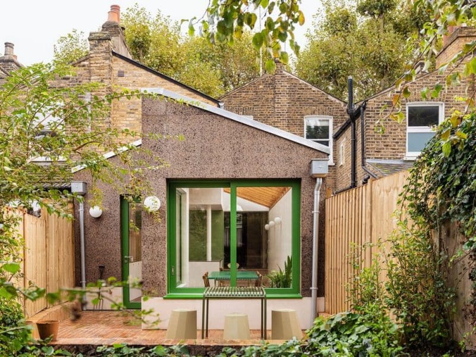
Project: Camberwell Cork House
Architecture: Delve Architects
Contractor: CSC Build It
Structural Engineer: Cogley Structural Solutions
Location: London, England, United Kingdom
Area: 112 m2
Year: 2023
Photo Credits: Fred Howarth
Camberwell Cork House by Delve Architects transforms a conventional Victorian Terrace into a modern family haven that seamlessly connects indoor living with the garden. In addition, the project showcases how sustainable design can not only reduce carbon emissions and lower energy bills, but also enhance biodiversity—all while adding creative flair to a classic home.
Sustainable Design and Material Innovation
From the beginning, homeowners Theo and Emily aspired to extend their home and strengthen the connection with their garden. Consequently, Delve Architects envisioned a design that echoed the character of the street and the original butterfly roof, while introducing a pitched extension that marries form with function. Moreover, the architects chose cork as the primary material—not only because it adds essential character to the design, but also because it significantly improves the home’s environmental performance.
Specifically, the architects utilized natural cork for both external cladding and insulation. This innovative approach delivers multiple benefits: it reduces carbon emissions, enhances thermal performance, and saves on energy bills. Additionally, all new elements feature low U values and triple glazing from Ecovia, which further strengthen the energy efficiency of the extended areas. As a result, the sustainable material choices provide a practical and attractive solution to some of the pressing challenges of the climate crisis.
A Creative Transformation That Connects Home and Garden
The project’s completion within 26 weeks demonstrates that sustainability and creative design can go hand in hand, even on a tight schedule. By adding an extra 20 square meters to the property, the architects transformed a confined back room into a bright, open space that truly invites family interaction. For instance, the new kitchen offers ample room for entertaining and creates a seamless transition to the adjacent lounge area and garden. In doing so, the extension not only enhances everyday living but also enriches the overall aesthetic of the home.
Furthermore, the distinct personality of the cork cladding posed an exciting challenge that Delve Architects embraced. They managed to meet stringent building regulations while ensuring the highest standards of quality in a domestic setting. Thus, the Camberwell Cork House exemplifies how decarbonising a building can be achieved elegantly at any scale through design-led solutions.
A Vision for a Better Built Environment
Alex Raher from Delve Architects encapsulated the project’s ethos perfectly: “Camberwell Cork House demonstrates how you can creatively respond to concerns about the climate crisis with design-led solutions that deliver a better built environment for families.” By employing sustainable materials and innovative design techniques, the project not only enhances the physical space but also underscores a commitment to environmental responsibility.
In summary, Camberwell Cork House is much more than just a rear extension—it is a testament to sustainable innovation and thoughtful design. By blending natural materials with creative architectural vision, the project redefines what a modern family home can look like while making a meaningful contribution to a greener future.
