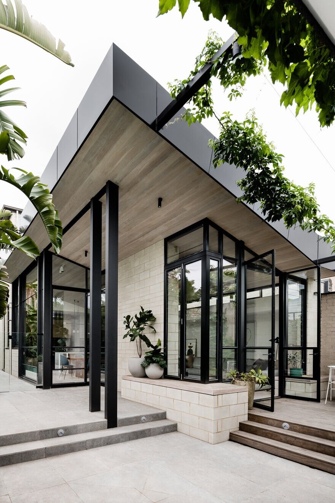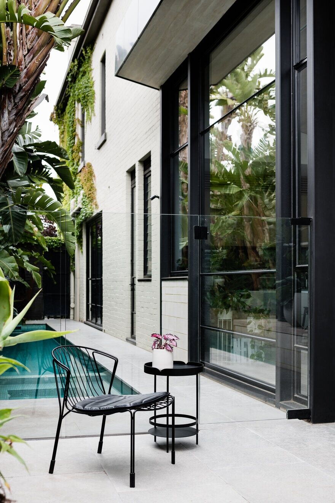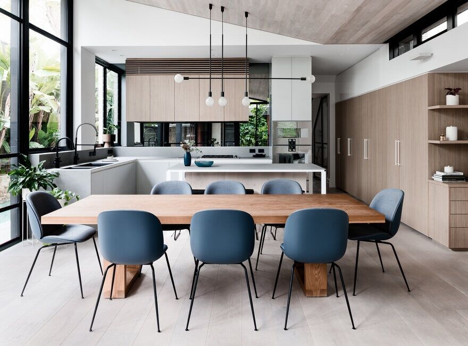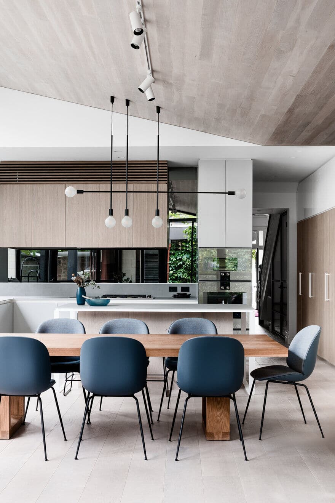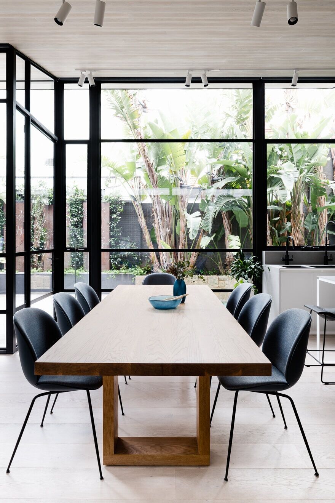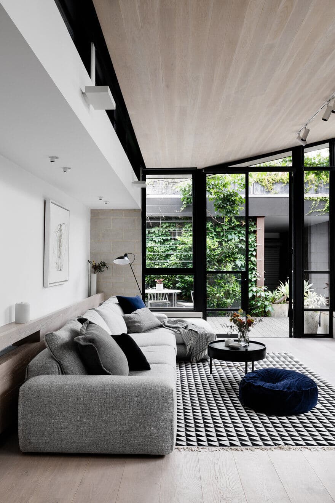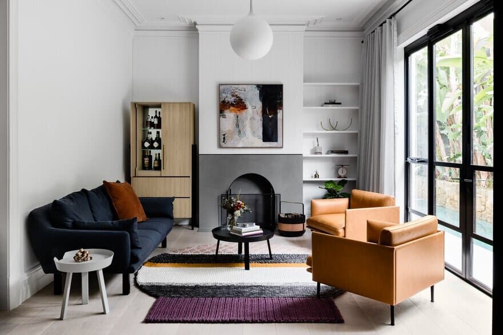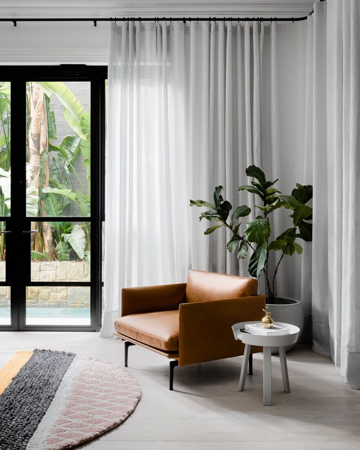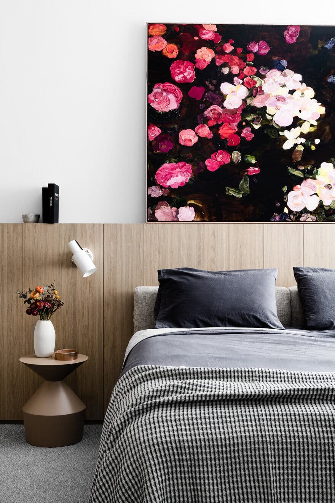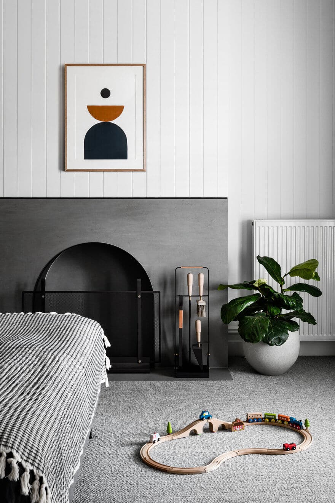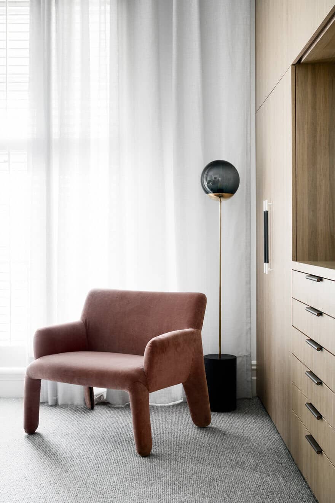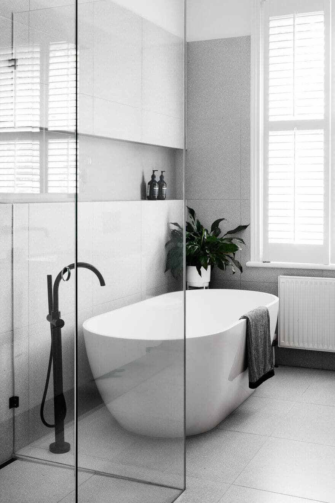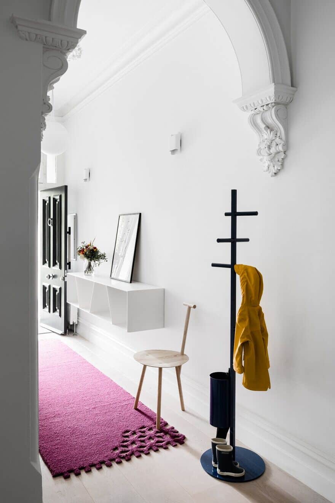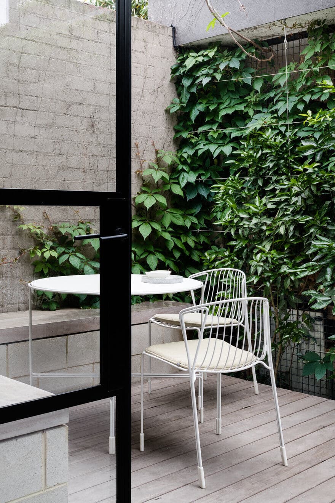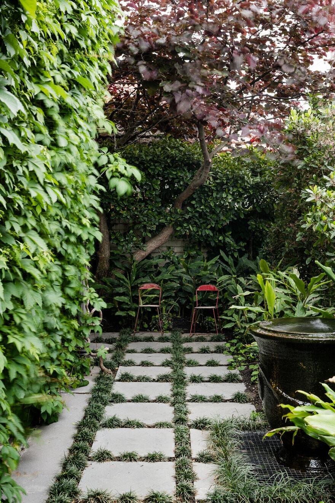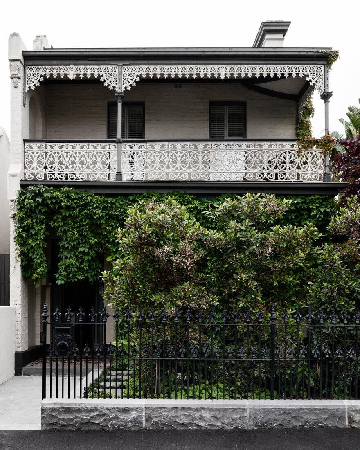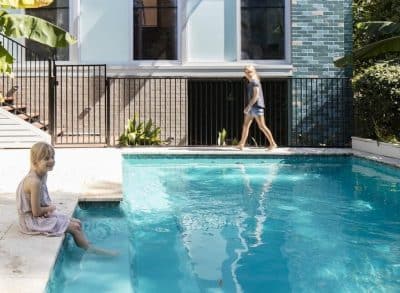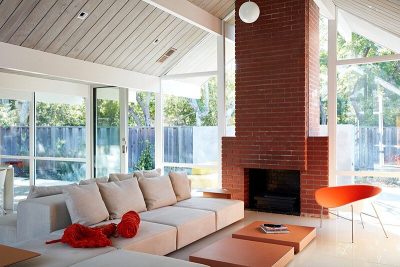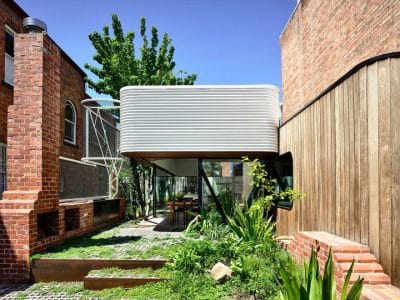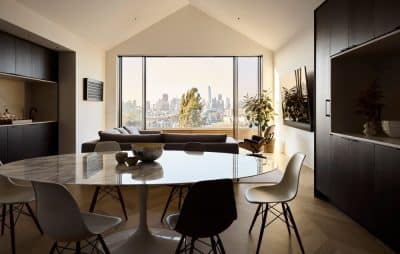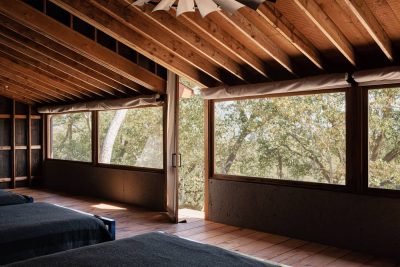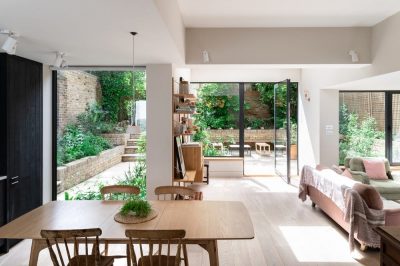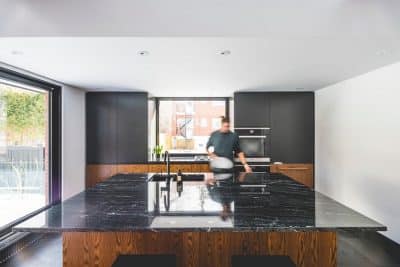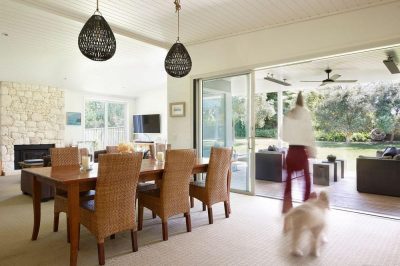Project: Canning Street House
Architects: Techne Architecture + Interior Design
Location: Melbourne, Australia
Photo Credits: Tom Blachford
Text and photos provided by Techne Architecture + Interior Design
The renovation of a large Victorian-era family home has seen Techne Architecture + Interior Design create a timeless aesthetic that integrates contemporary elements and original details.
Techne director Nick Travers explains the design solution that creates calm, light-filled space for the home in Melbourne, Australia.
“The renovation is contemporary but sympathetic to the Victorian era of the existing house. Our client wanted tactility and warmth in the design, which is a hallmark of all our work,” Travers says.
“We identified that the kitchen, living and dining area could be significantly improved by demolishing the existing addition and creating a new pavilion structure which was a little larger and more light-filled. It could also be better connected to the garden spaces and given a more dramatic roof form.”
“The architectural skillion roof maximises the garden view and sunlight into the space, creating a transparent connection with the garden”.
The new pavilion features full-height glazing framed in black steel, lending a raw materiality to create a seamless connection between the more traditional front of the house and the contemporary extension at the rear.
The overall design took inspiration from garden houses and conservatories to create tranquil spaces with an abundance of views of the home’s well-established garden.

