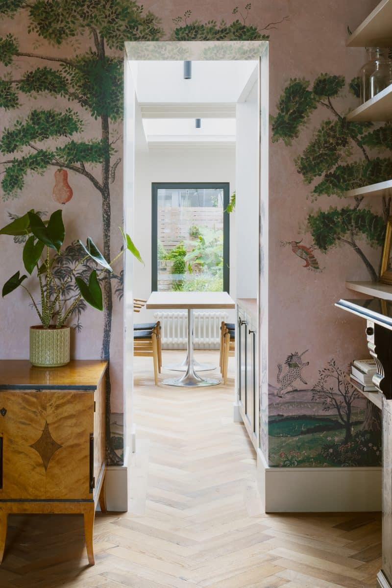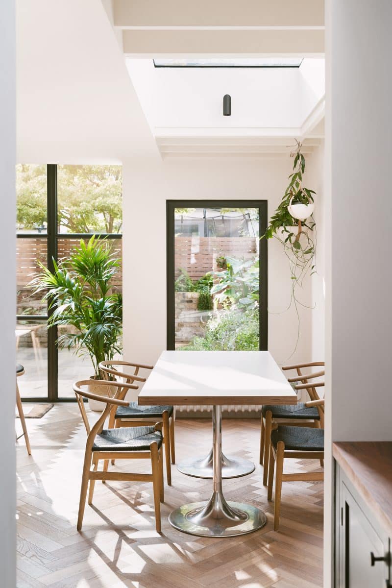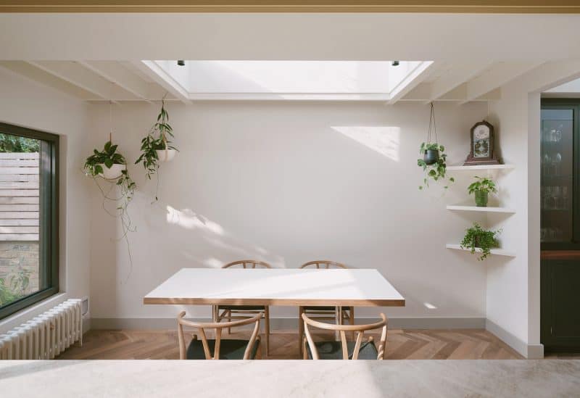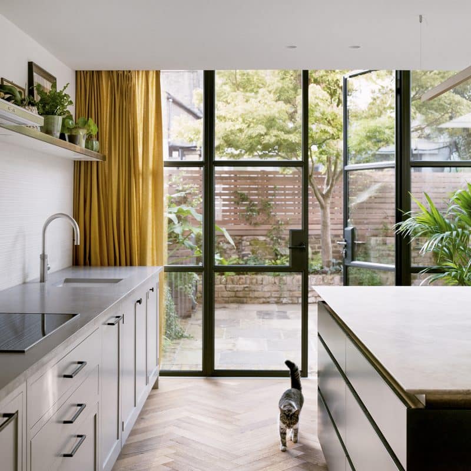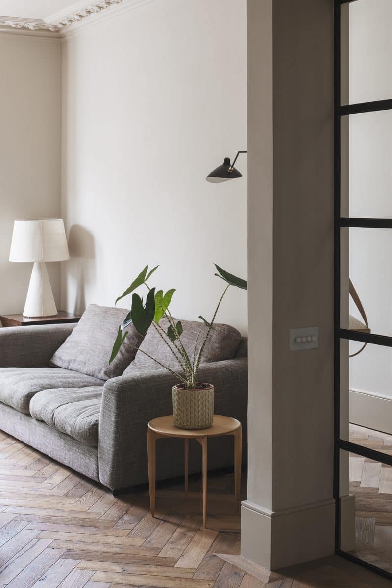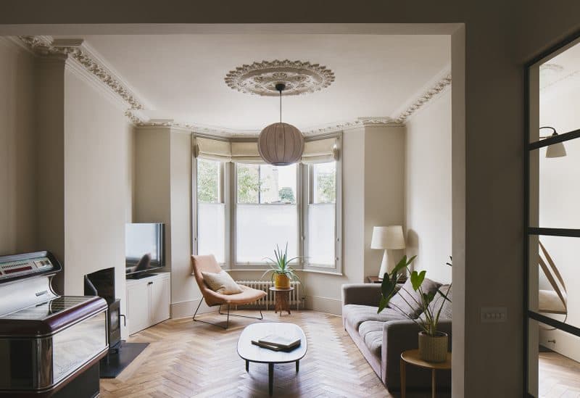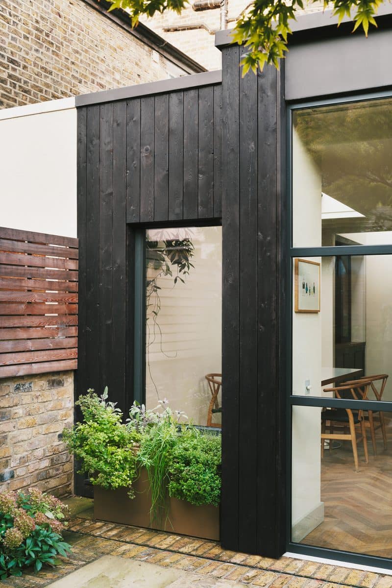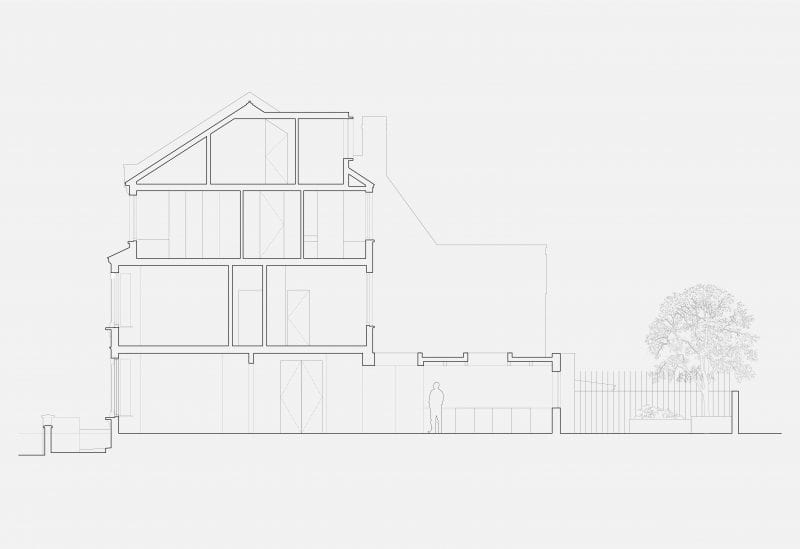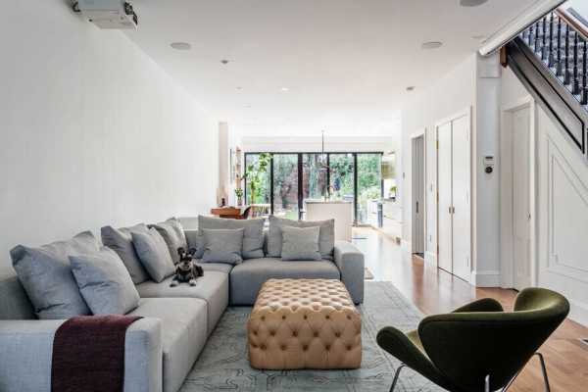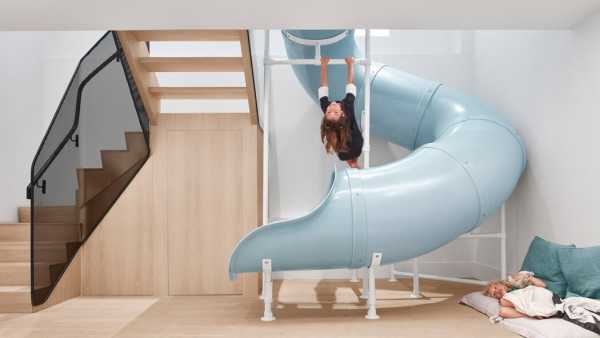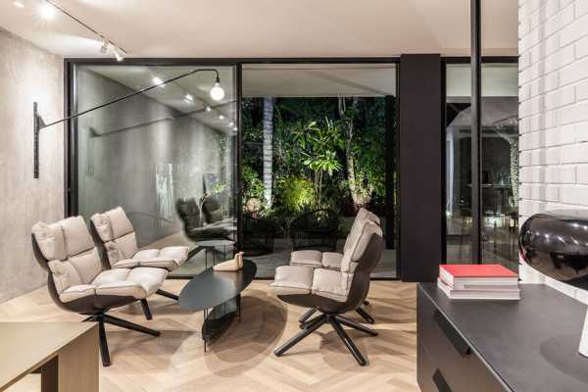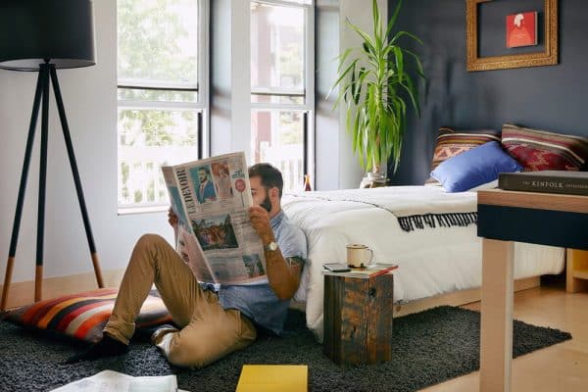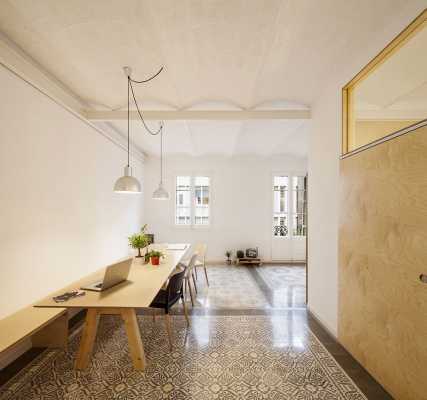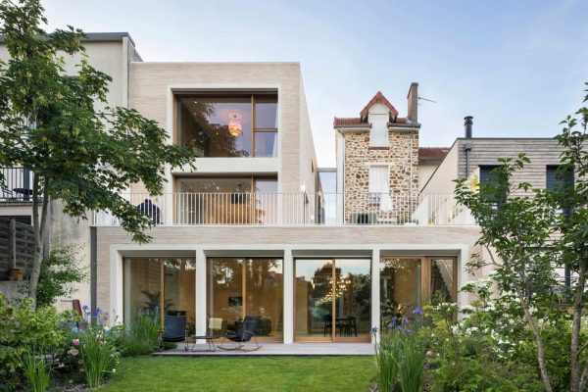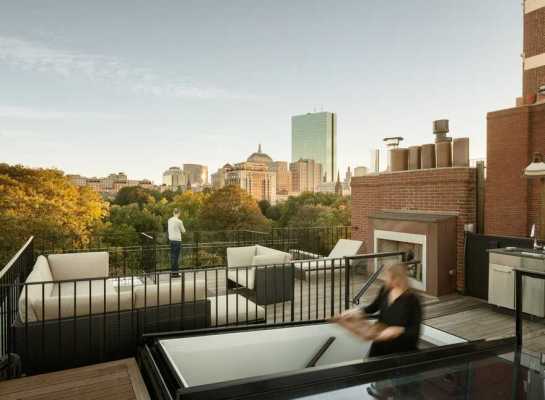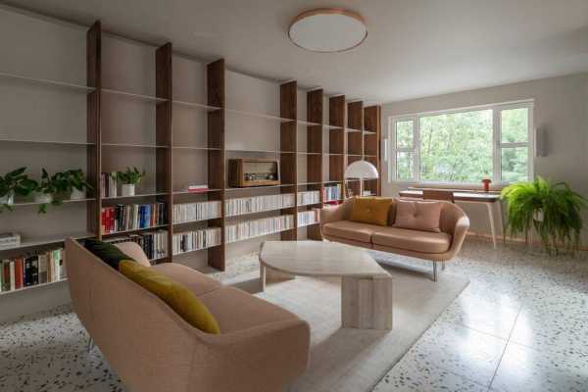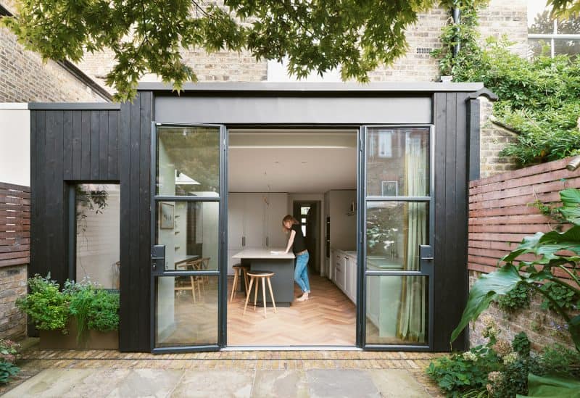
Project: London Hue House
Architecture: Alexander Martin Architects
Location: Belsize Park, London, United Kingdom
Year: 2022
Photo Credits: Henry Woide
AMA valued a successful dialogue with the client in the remodel of a Victorian terrace in North London. As with similar typologies, the design mediates issues related to the disconnection between the front and rear of the building, whilst responding to the need for an open plan family living space.
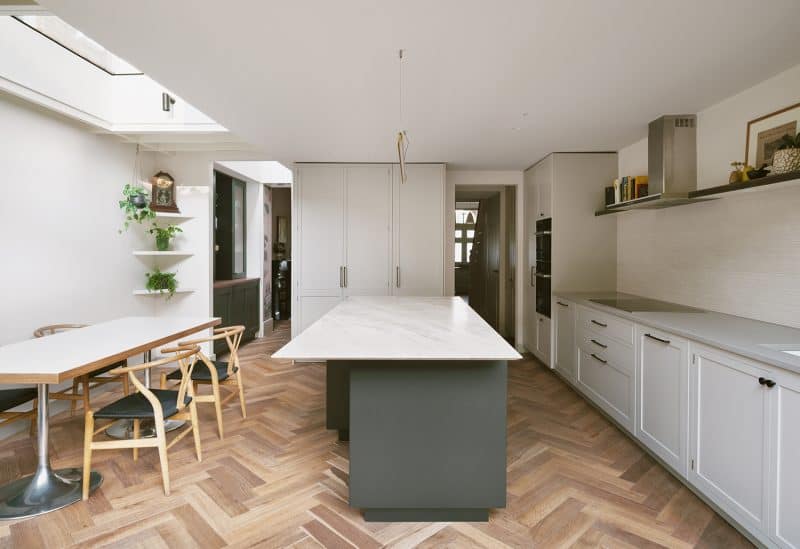
A collection of personal memories and objects were given strong focus, with vintage pieces such as a working jukebox and inherited period furniture, carefully positioned within the layout. Wallpaper frames the visual and physical connection to the rear garden, passing from the representation of an ancient Eden to the intimate rear garden as its modern counterpart. Contrasting the steel doors and charred black cladding of the extension, a pastel palette of warm beige tones acts as a canvas for an almost pink light, that expands through the upper floors.
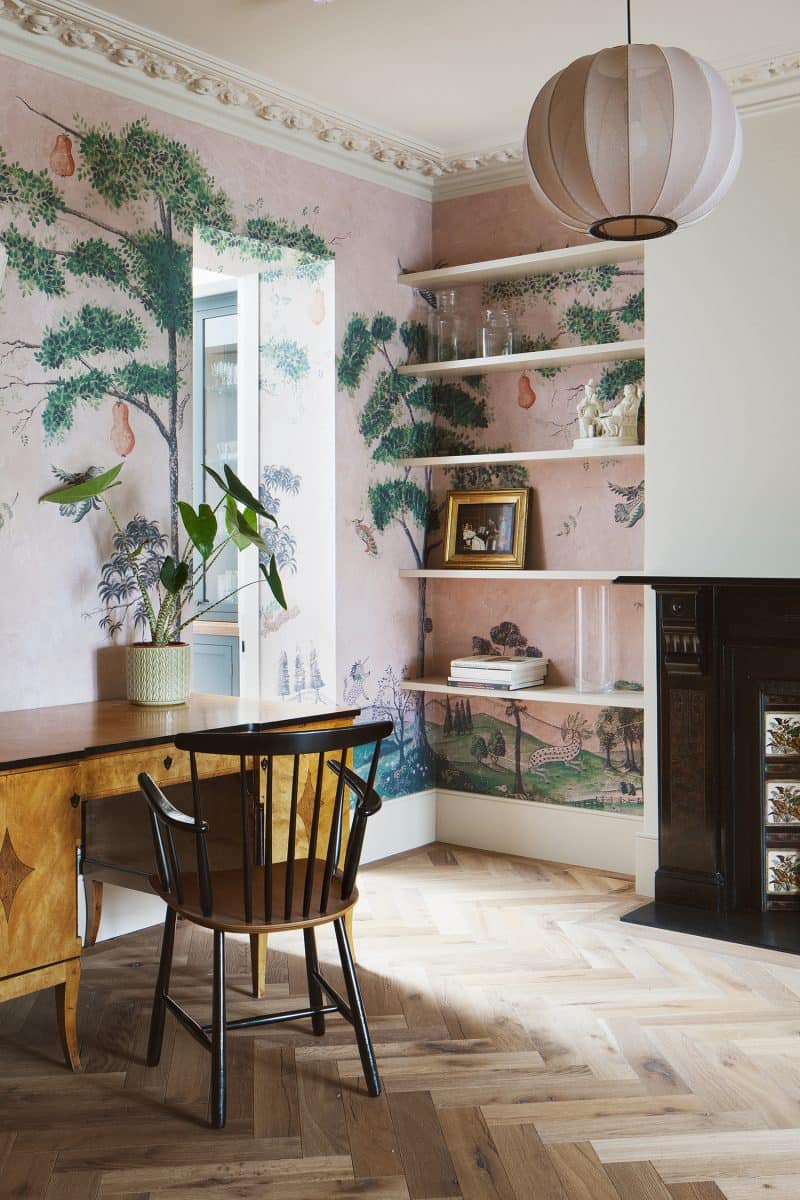
A carefully considered roof light introduces daylight to the bedrooms of the upper floors. Following the rays of light, a wall gently curves, giving shape to a new thin stair within a double-height enclosure that leads to guest accommodation within the new dormer extension.
