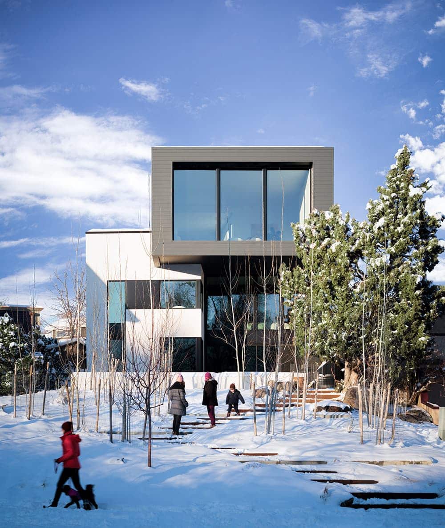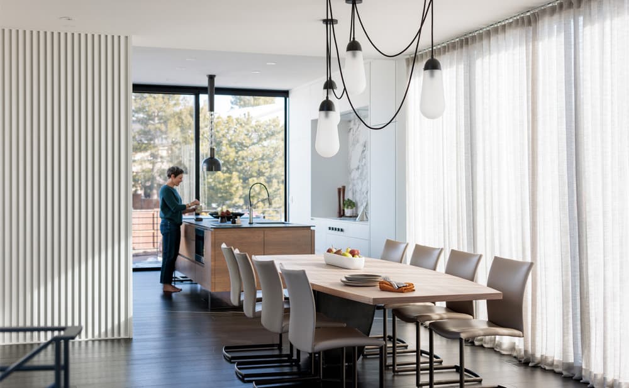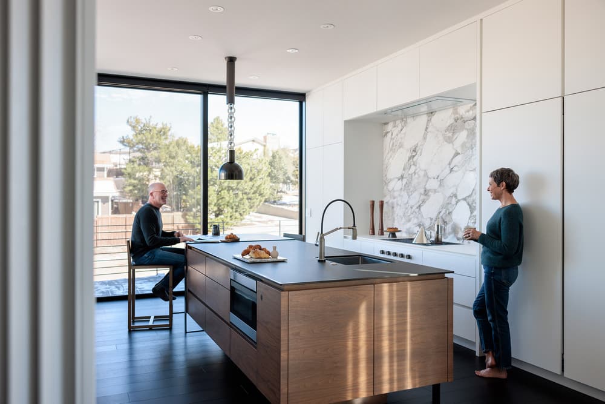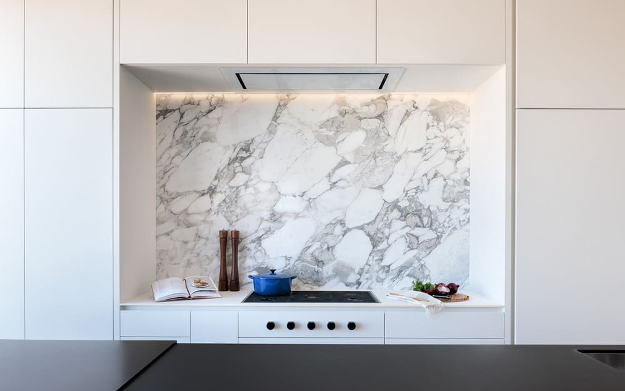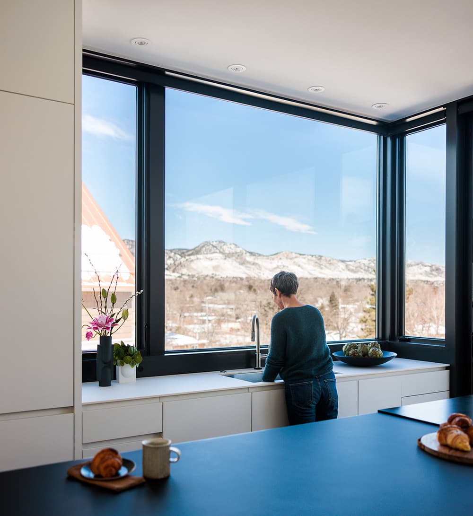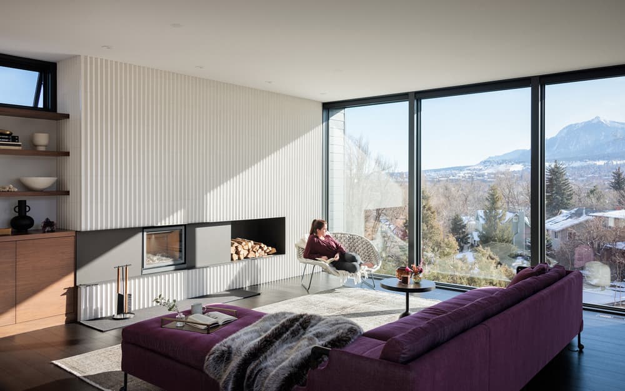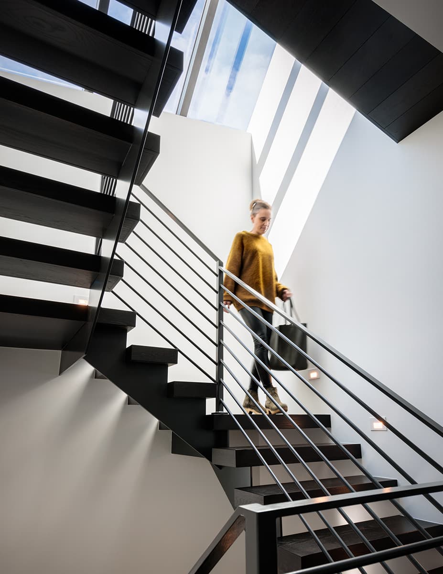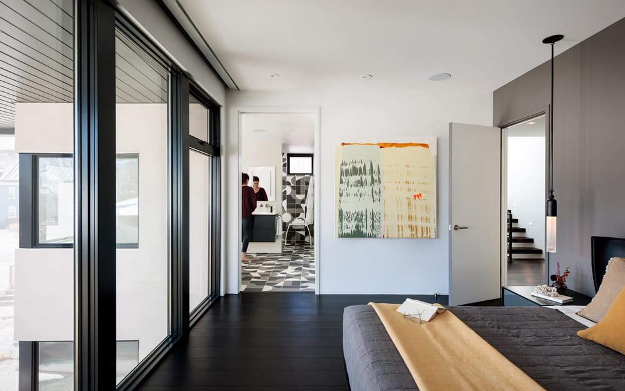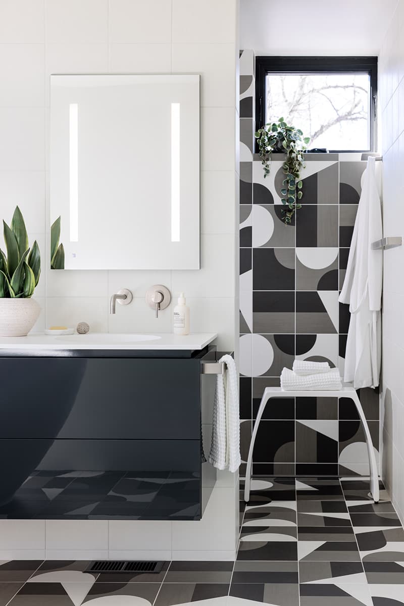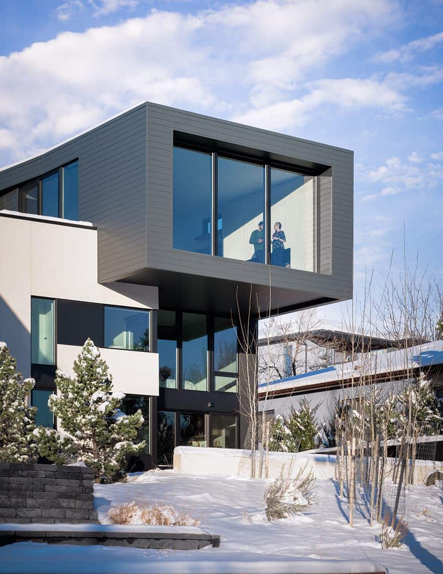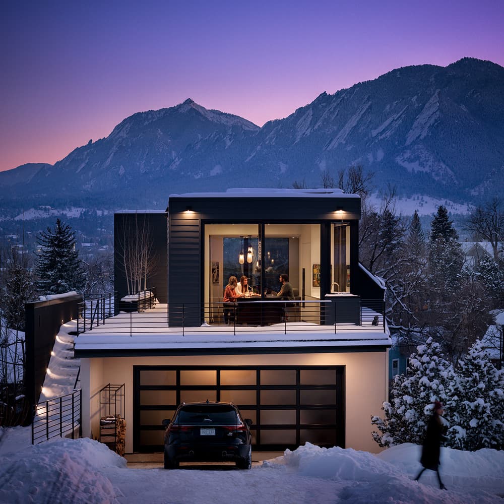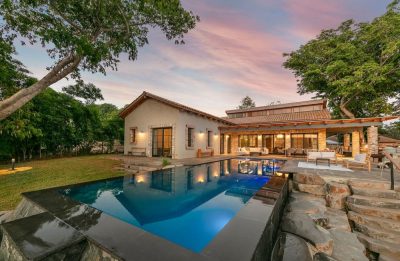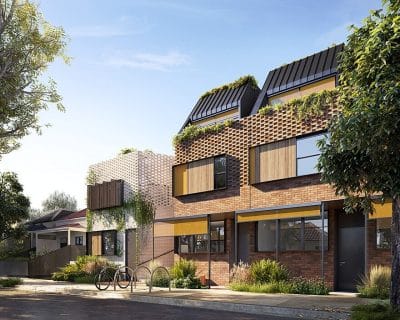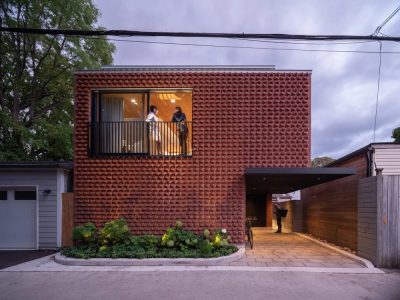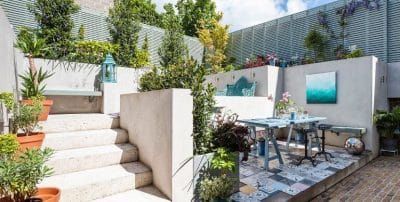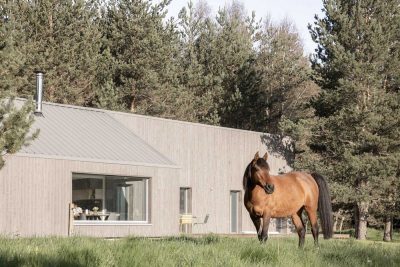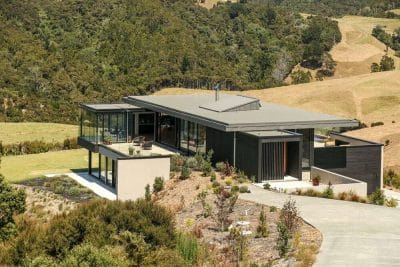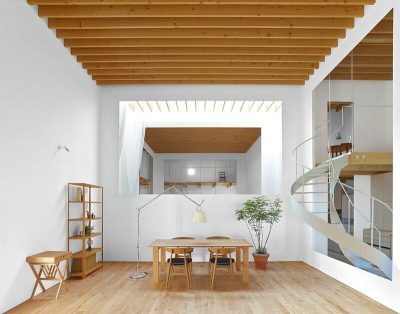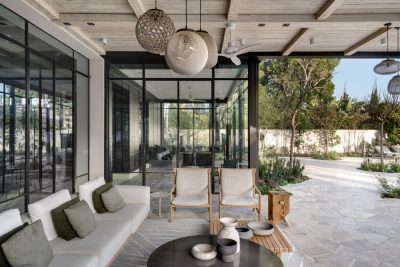Project: Cantilever House
Architects: HMH Architecture + Interiors
Location: Boulder, Colorado
Photo Credits: David Lauer Photography
Text by HMH Architecture + Interiors
Resting on a narrow, steep lot, the Cantilever House is designed to capitalize on panoramic views in every direction. The main influence in the design is the essence of simplicity, its composition, and purity of form. While the home has a definite geometric elegance, there is a hidden playfulness found within. The dramatic cantilevered living room anchors the design vocabulary and gestures toward the Flatirons. Material selection was an important aspect of the design, and the color palette allows the architecture to speak for itself. Uncomplicated but sophisticated, the high contrast palette lends itself perfectly to the elegant, simplistic, aesthetic.
The home features an inverted floor plan with the public spaces, living room, dining room, and kitchen on the upper level. Its configuration allows for greater solar access and enjoyment of the view of Boulder’s Flatirons from up high. A large cantilever with roof overhang creates a dynamic indoor/outdoor living room, while also passively shading the interior from the harsh rays of the summer sun.

