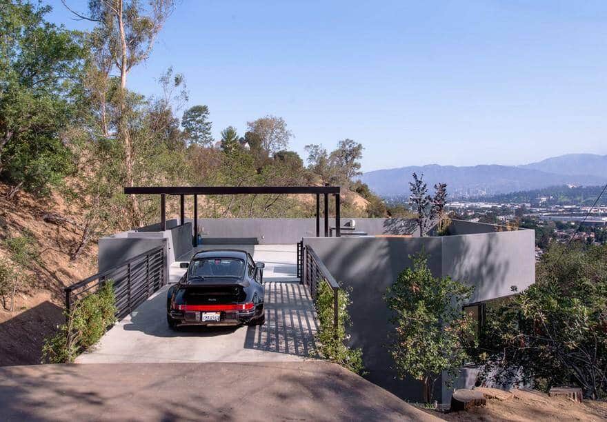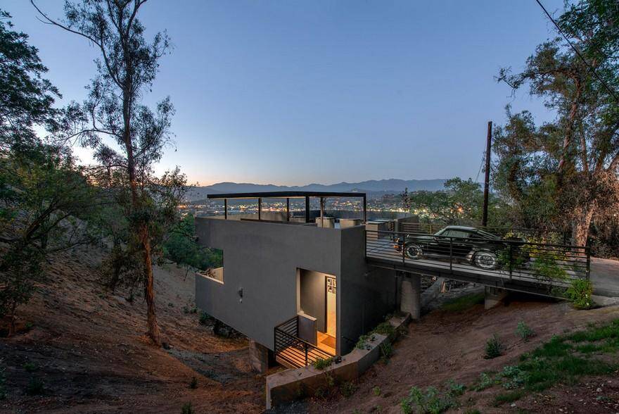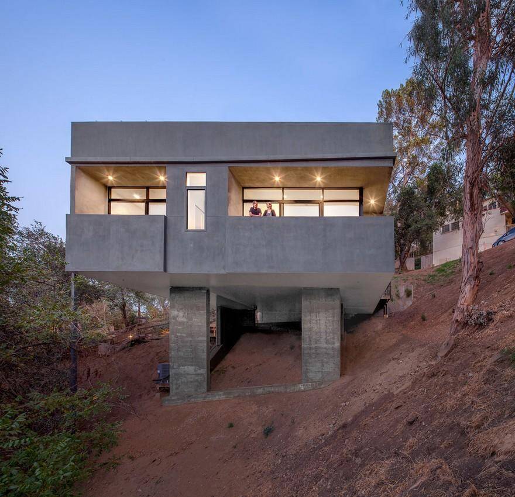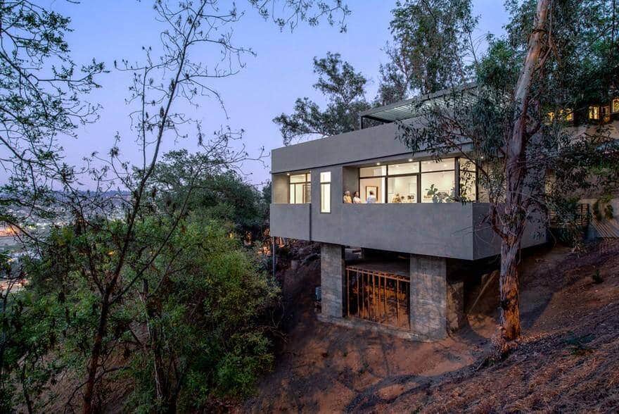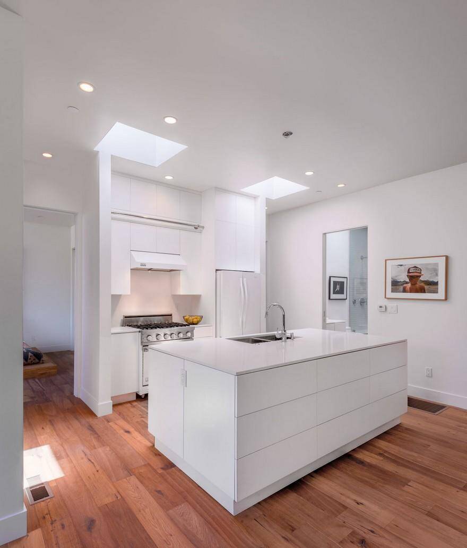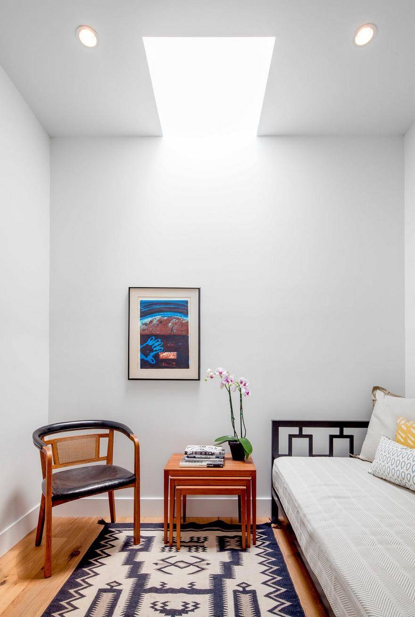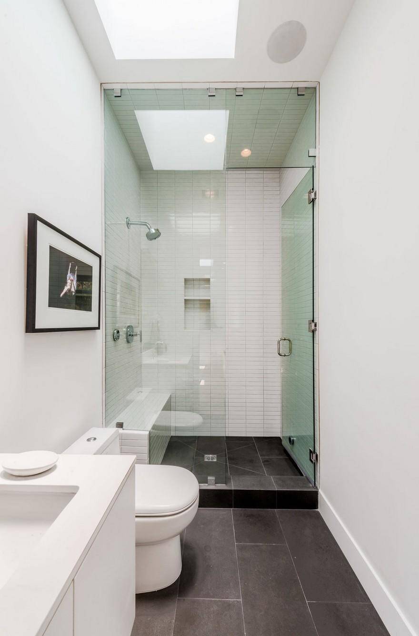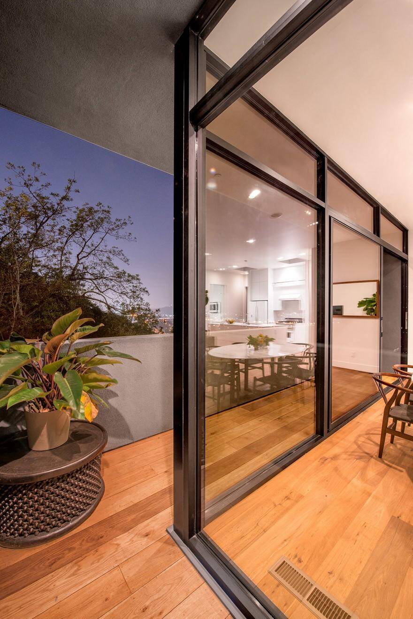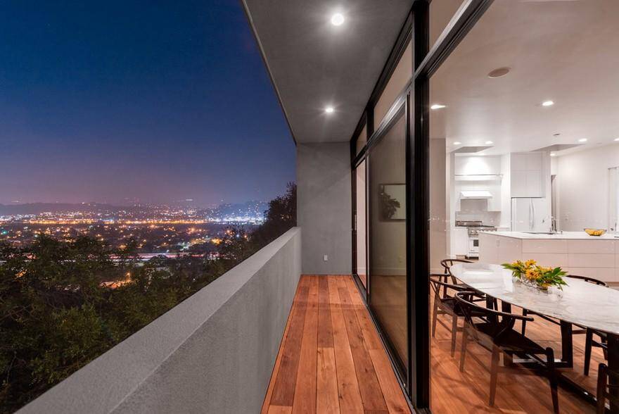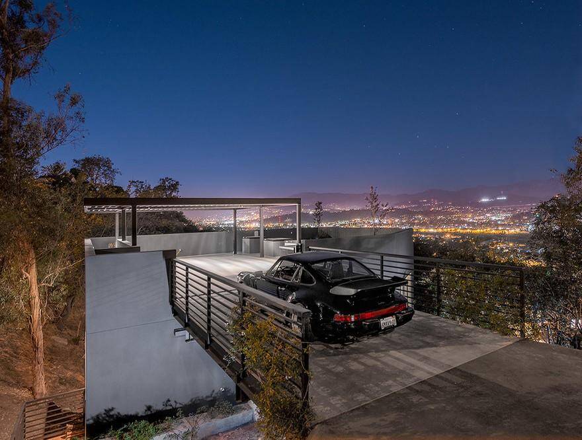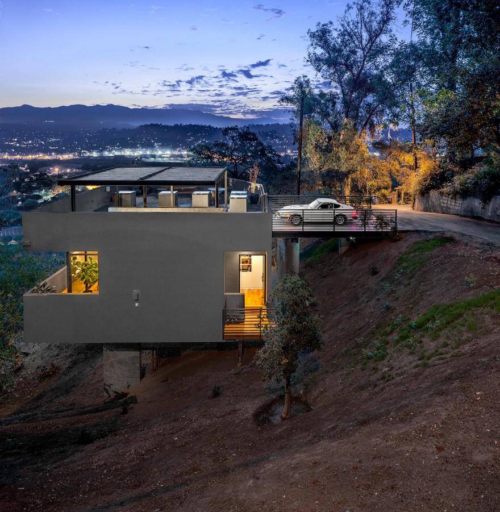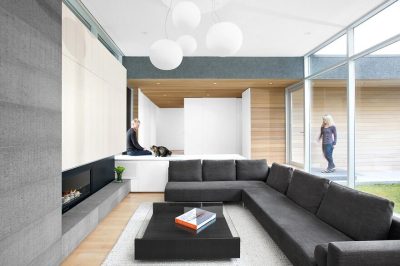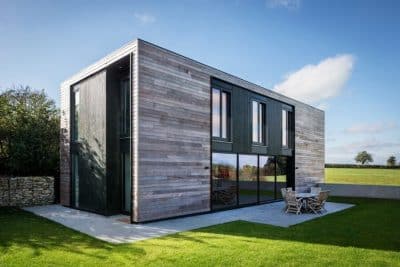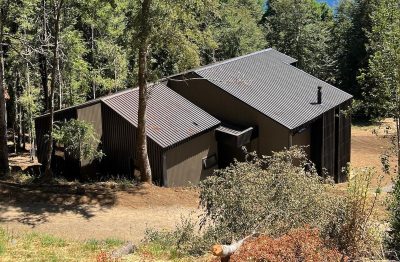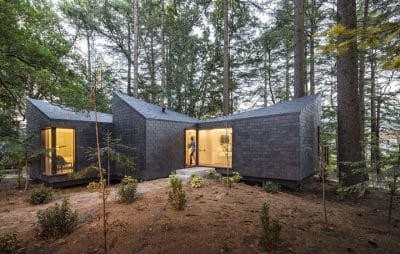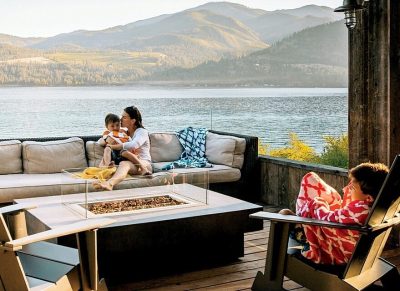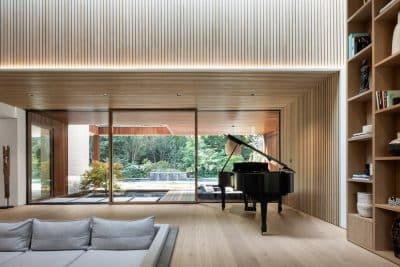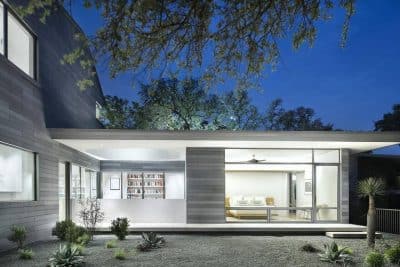Project: Car Park House
Architects: Anonymous Architects
Architect in Charge: Simon Storey
Location: Echo Park, Los Angeles, California
Area: 1405.0 sqm
Photographer: Steve King
Text by Anonymous Architects
Starting with a vacant lot with a very steep down-slope from the street, the design of the Car Park house places the carport on the roof with the residence below. In addition to being a dramatic shift of expectations, it is also a logical response to the building code which requires parking for two vehicles.
This inversion moves the typical ground floor of the house up on the roof and makes the simple act of arriving home – and driving onto the roof of the house – a surprise every time.
The roof is also usable as deck space and has unobstructed views of the San Gabriel Mountains, which are to the Northeast of Los Angeles.
Because of the steep terrain the house is designed to float over the hillside. This reduces the amount of foundation required and also means that the only way to access the house is over the bridge – so it is truly a floating structure.

