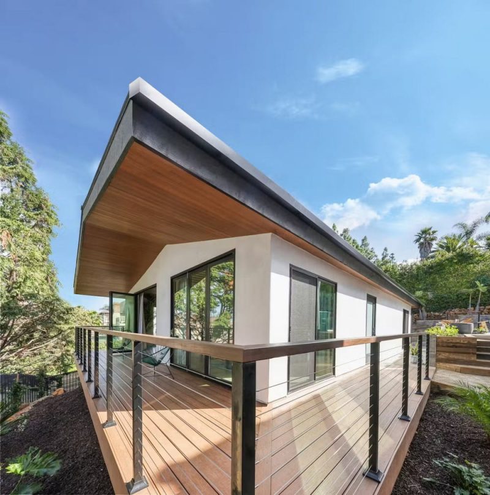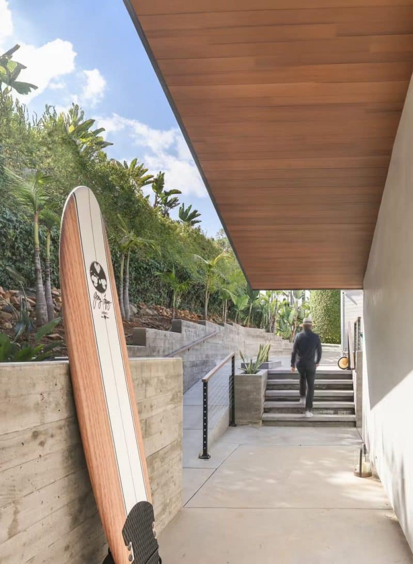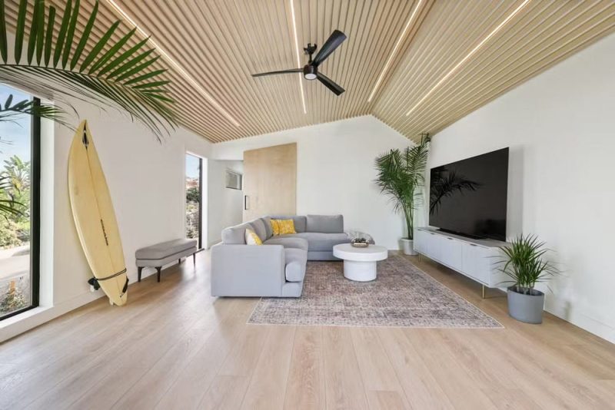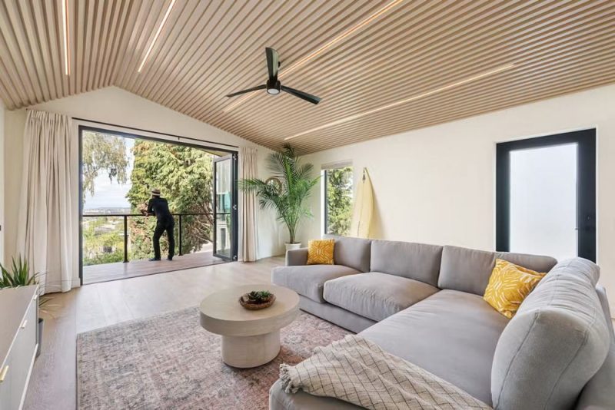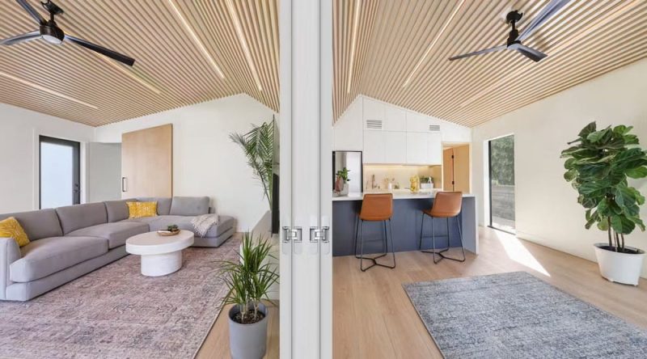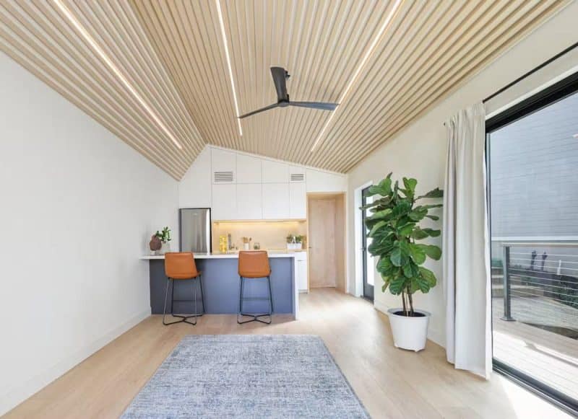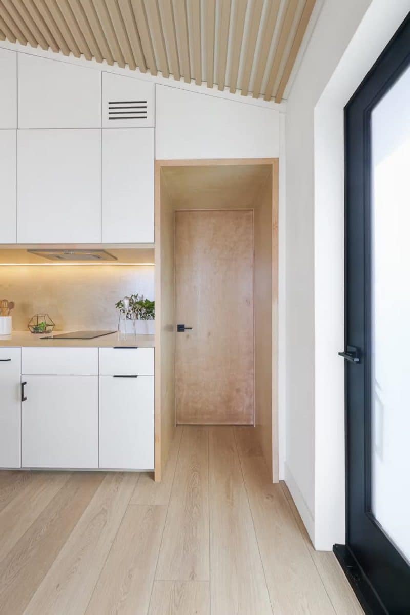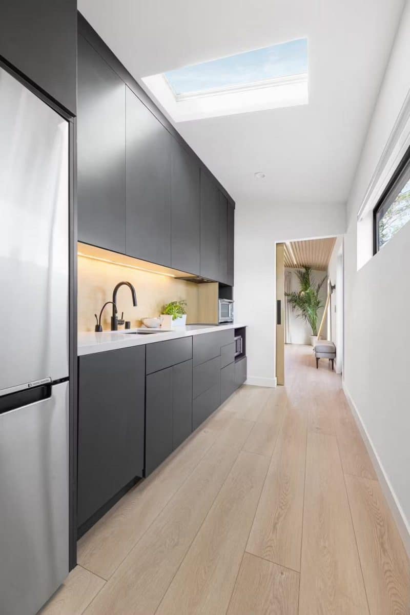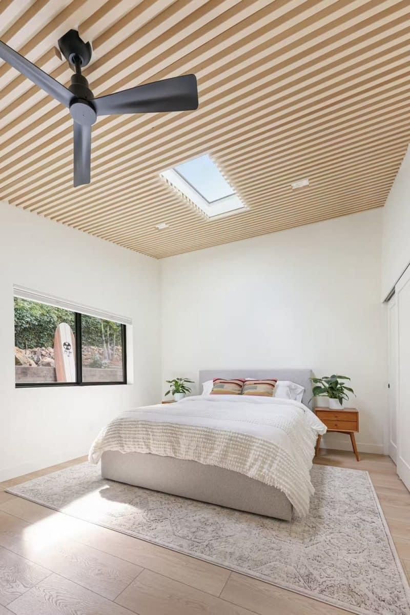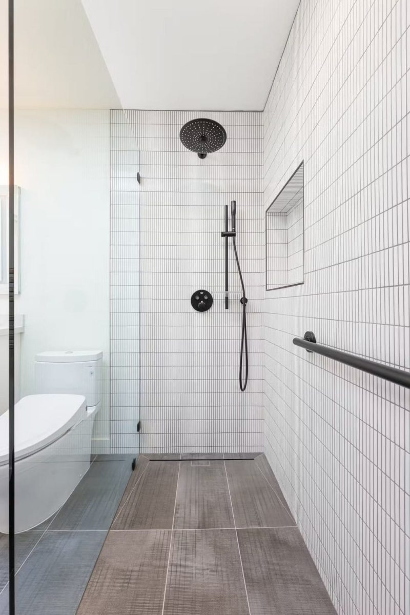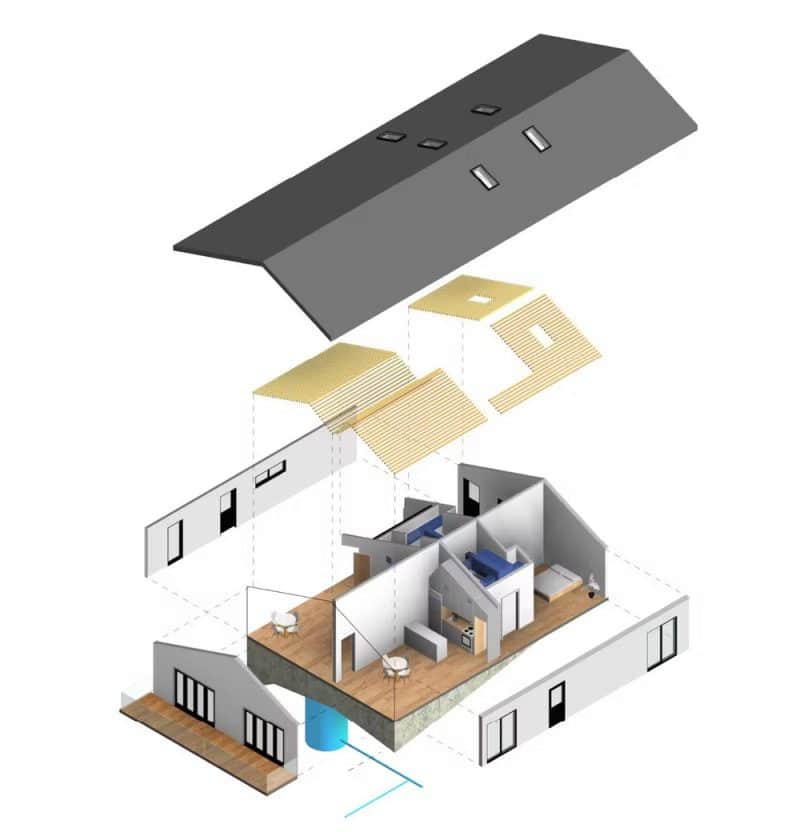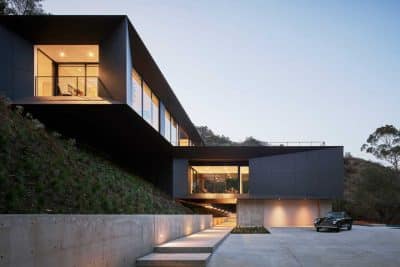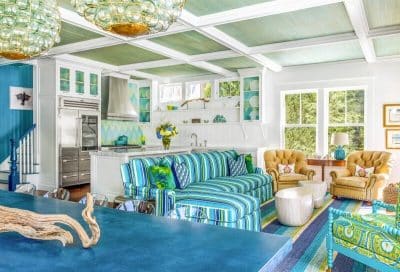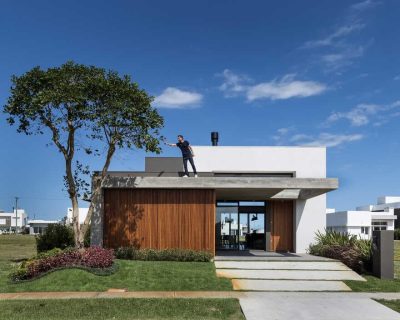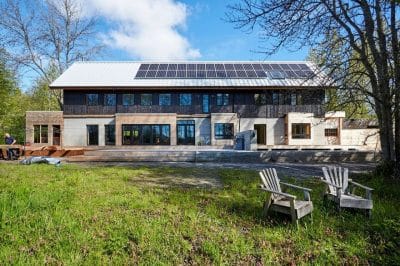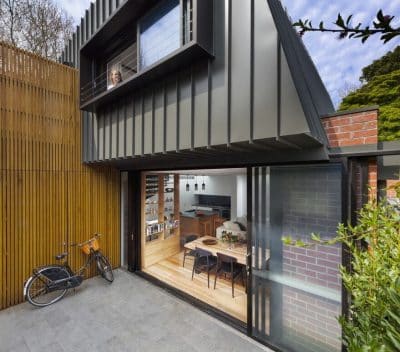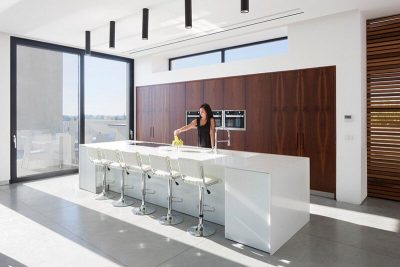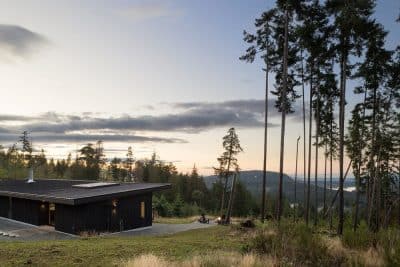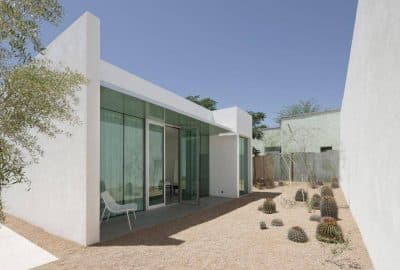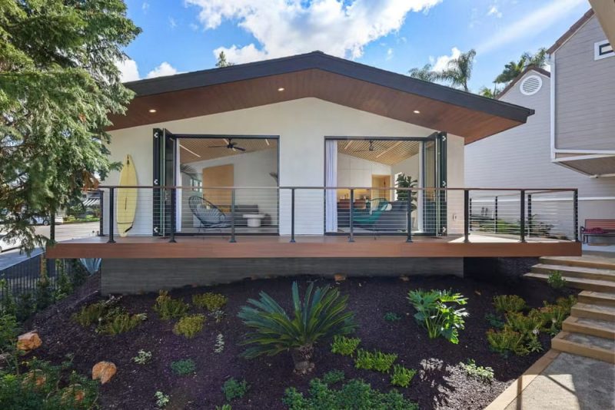
Project: Carlsbad ADU
Architecture: ModernGrannyFlat
Location: Carlsbad, California, United States
Year: 2023
Photo Credits: 28 Photos LLC
The Carlsbad ADU, designed by ModernGrannyFlat, is a unique living space created for two families. The owners wanted separate yet connected living spaces for their parents. Consequently, a simple pitched roof covers both units, shaping the interiors with asymmetrical and individual ceilings to create two warm and comfortable living areas.
Exterior Design
The exterior roof projects as a cantilever, taking advantage of the sloped topography. This design choice not only creates a fantastic view of the local mountain but also provides shade, enhancing the overall aesthetic and functionality of the space.
Interior Design
Inside, the kitchen cabinets adapt to the wood slat ceiling shape, creating extra storage space. This thoughtful design maximizes functionality while maintaining a warm and inviting atmosphere.
Efficient Planning
The plan places the “wet rooms,” such as the kitchens and restrooms, in the middle of the ADU to reduce plumbing needs. The mechanical units are located above these areas for more sustainable distribution, with registers through the kitchen cabinets. Additionally, water from the showers and washer is recycled in the crawl space to water the garden, demonstrating a commitment to sustainability.
Conclusion
The Carlsbad ADU by ModernGrannyFlat is a thoughtfully designed space that meets the unique needs of two families. By combining separate yet connected living areas with efficient and sustainable features, this ADU provides a comfortable and functional home for its residents.
