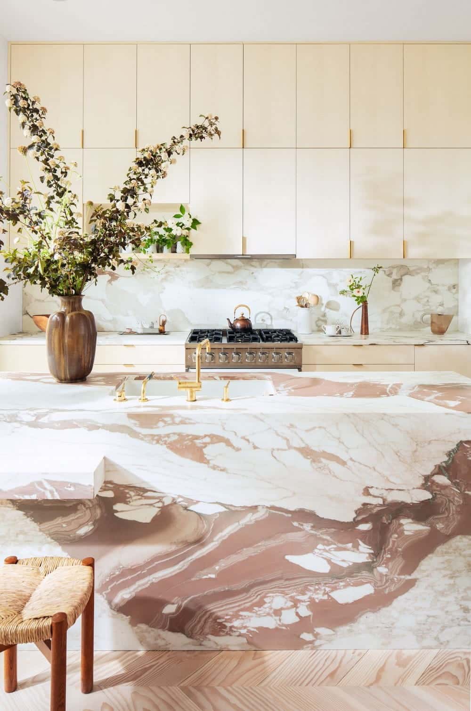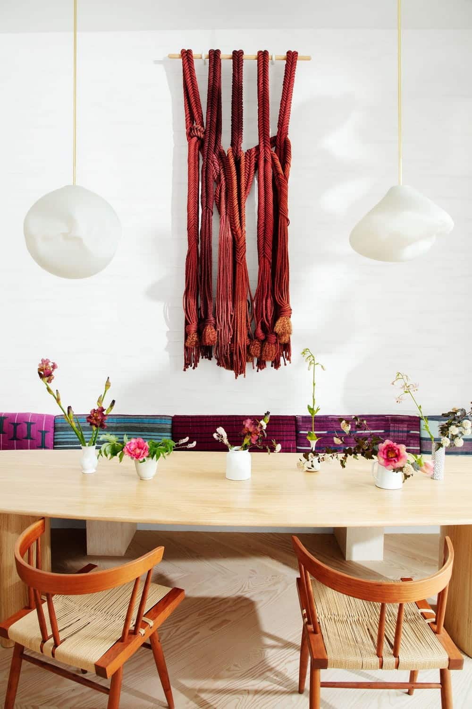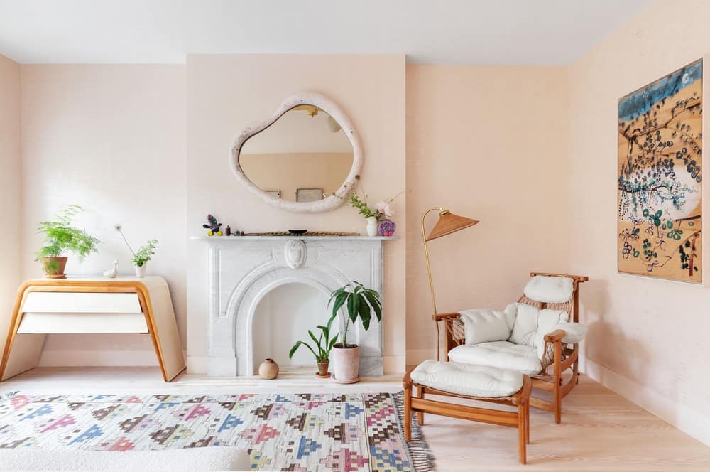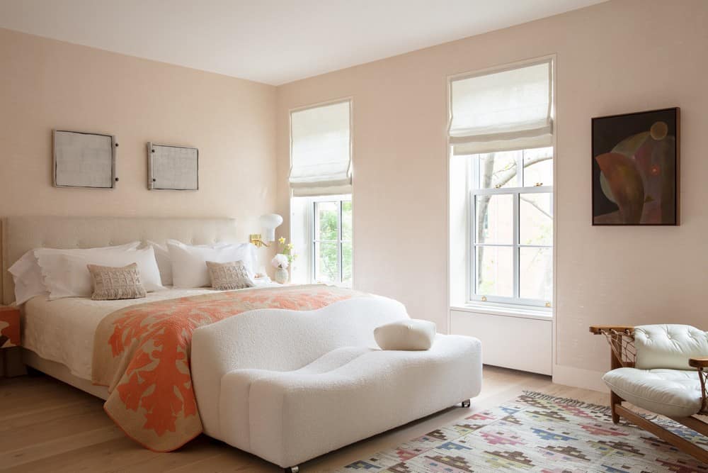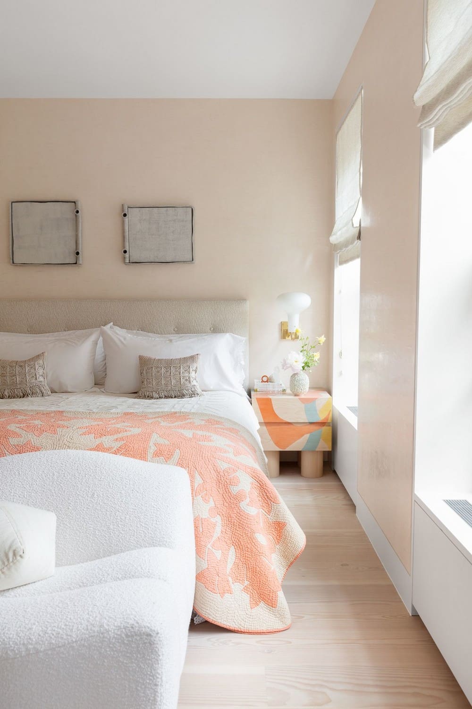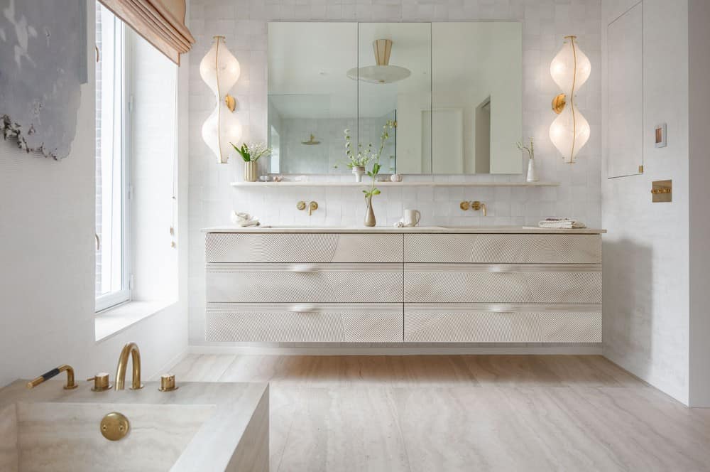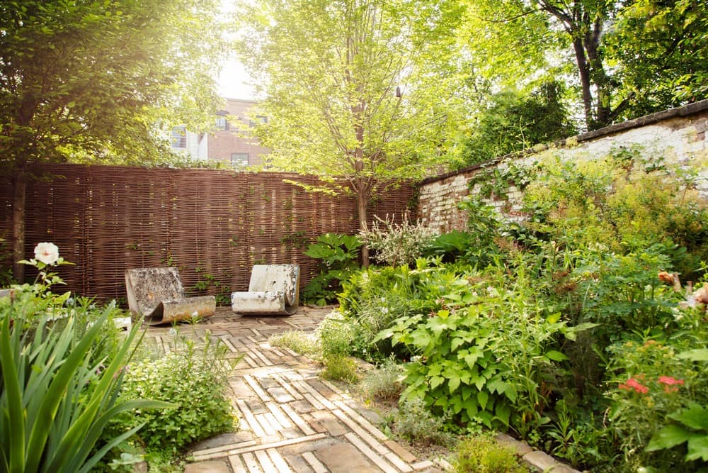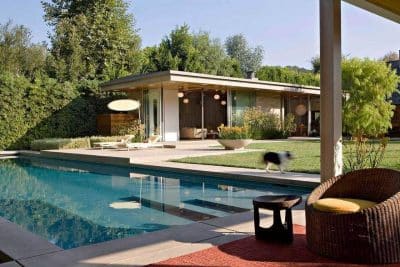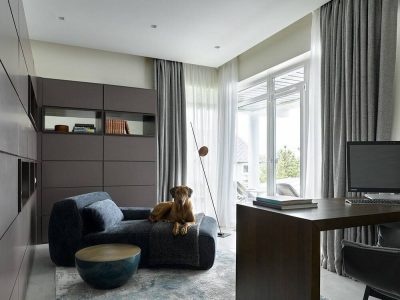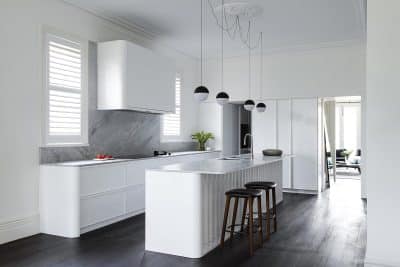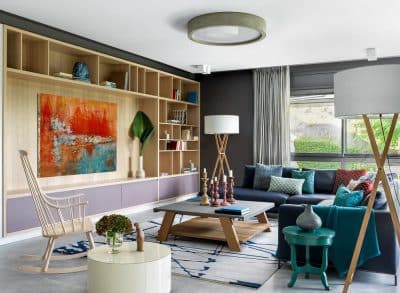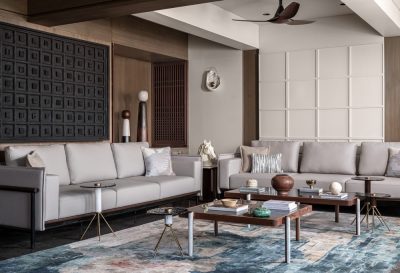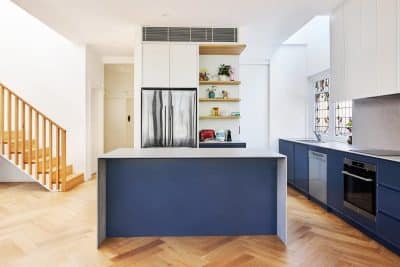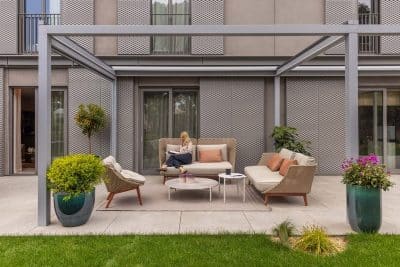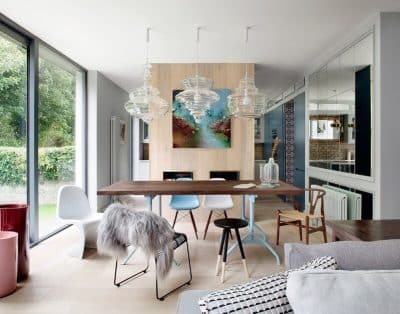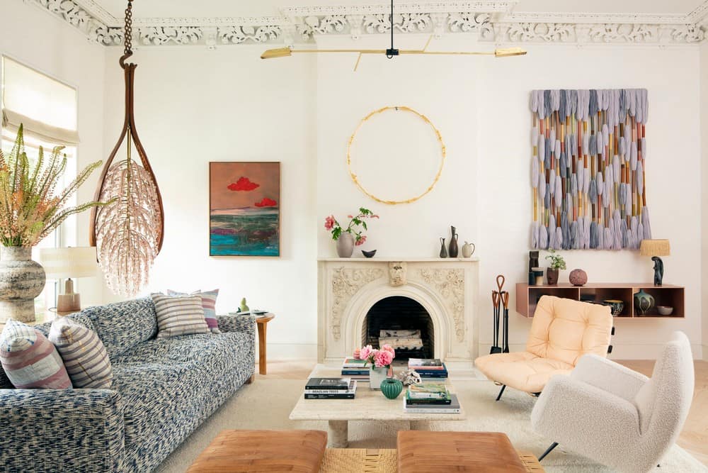
Project: Carlton Street Townhouse
Architecture: Elizabeth Roberts Architects
Design Team: Elizabeth Roberts, Elliot Meier
Location: New York City, United States
Year: 2019
Photo credits: Floto+Warner Studio
Text by Elizabeth Roberts Architects
In this four-story 1850s brownstone designed for a fashion designer, an art consultant and their children, a premium was placed on the way the space and interiors felt, first and foremost. The result is a bohemian home that is equal parts monumental and tactile, and wholly reflective of the creative family who lives there. Select restored elements, such as the delicate crown molding in the parlor, play against clean plastered walls. Rooms were envisioned to feel like tableaus for the couples’ enviable collection of art and textiles.
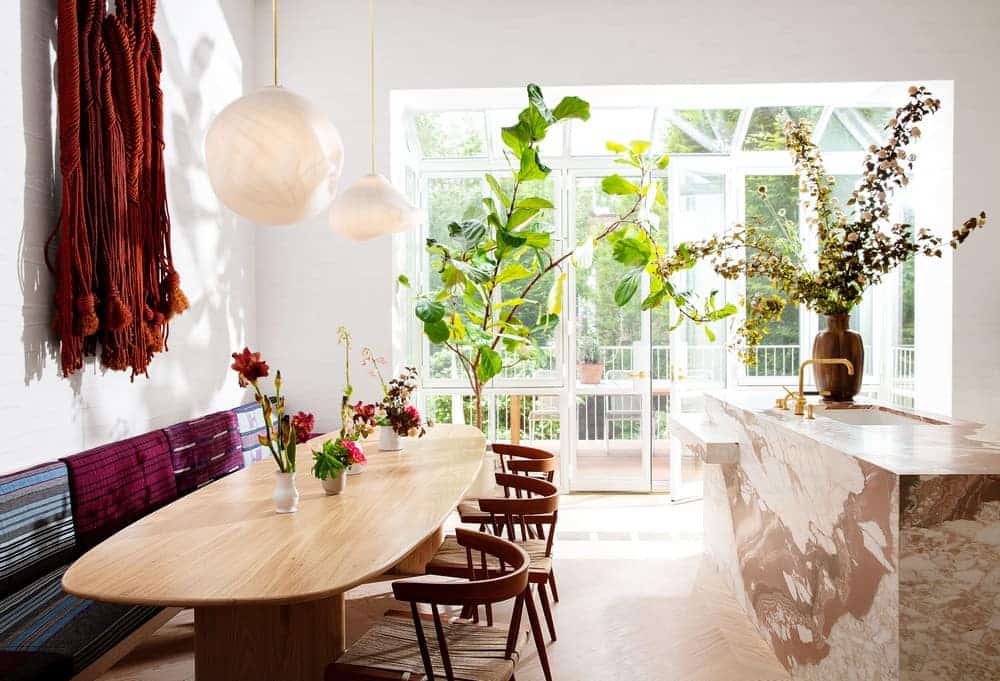
Impactful and modern interventions are rendered with exquisite materials and delicate details, such as the thin proportions of the railings and posts inside and out, an oversized island clad in expressive stone, a family room with an elevated hearth that turns into a bench and a travertine-clad master bath with custom tub.
