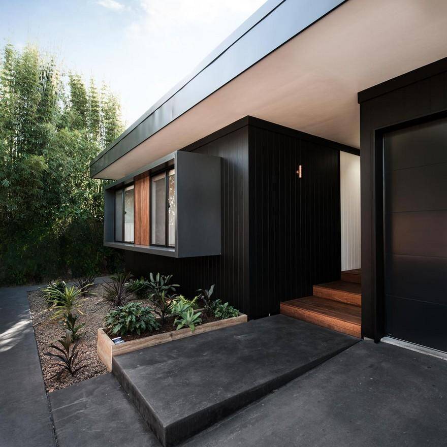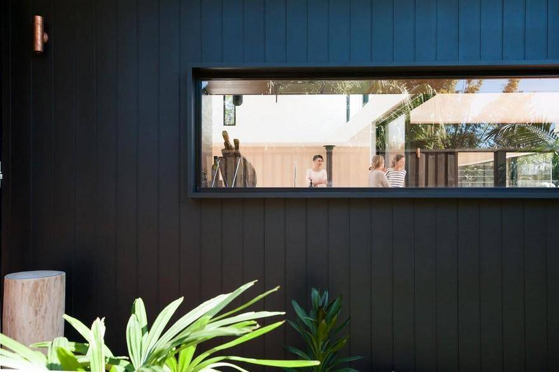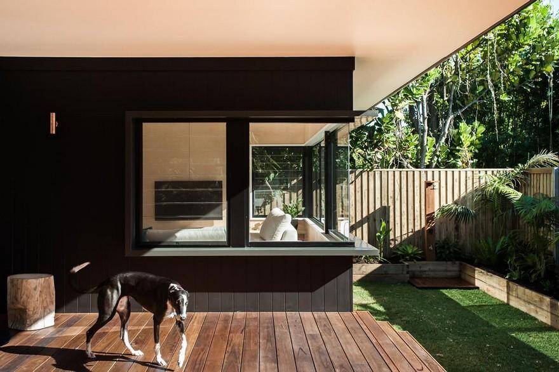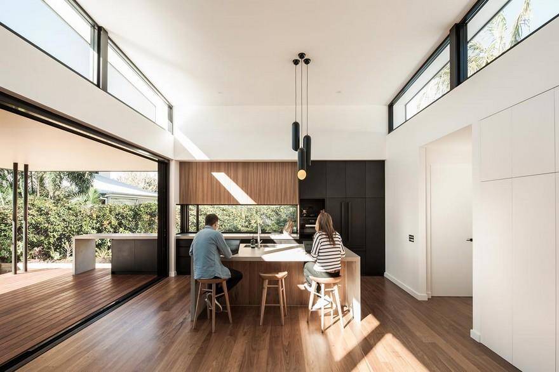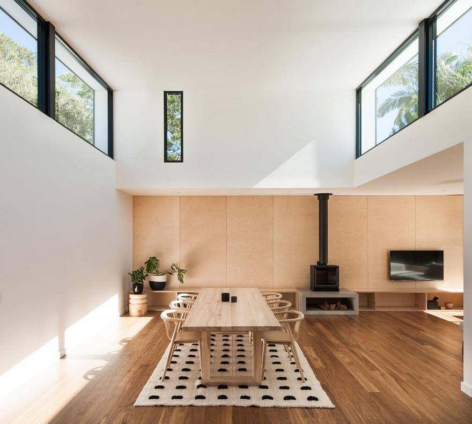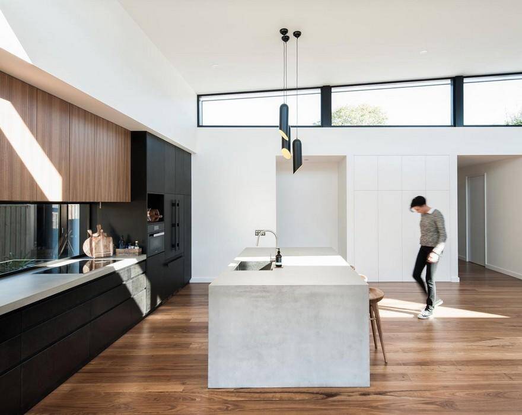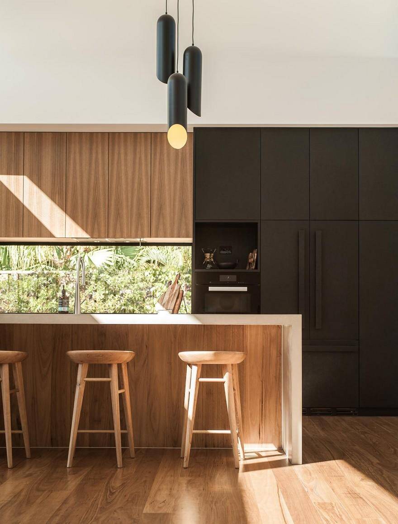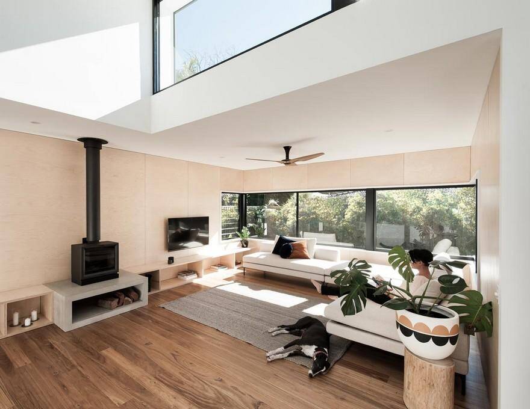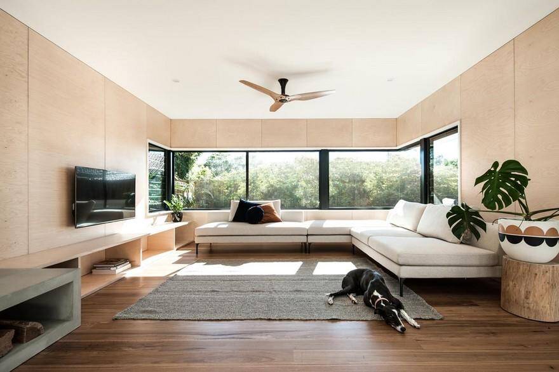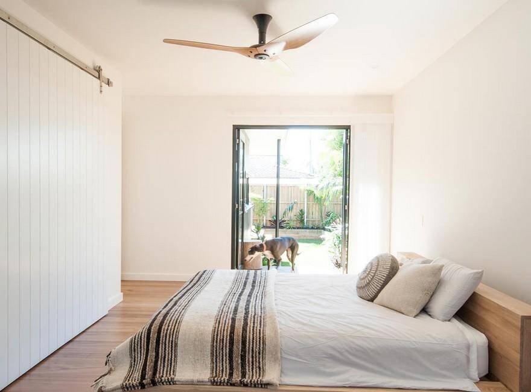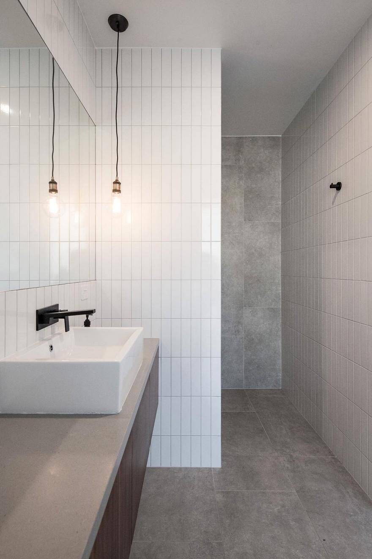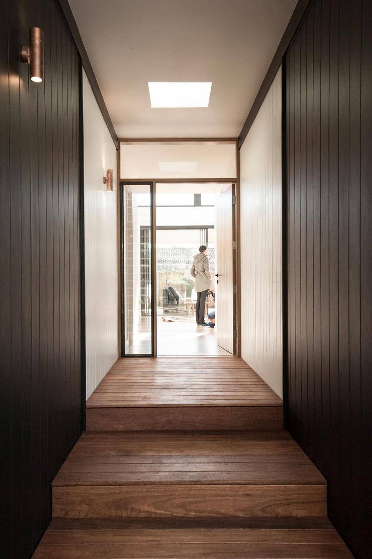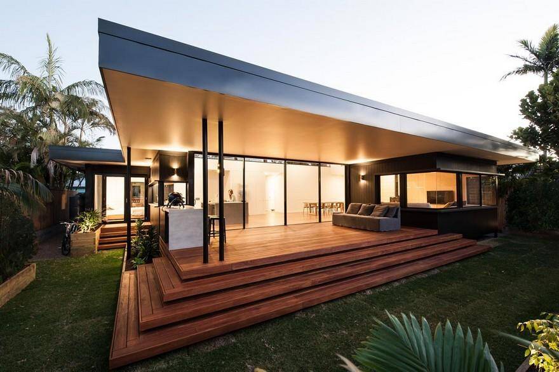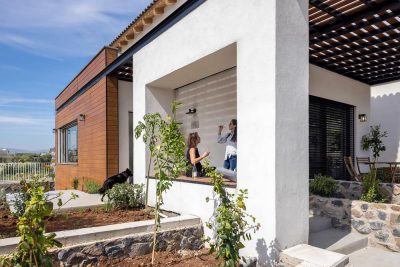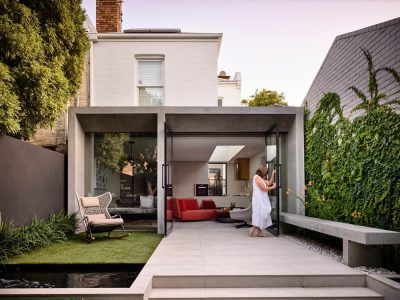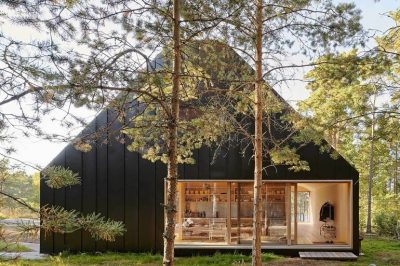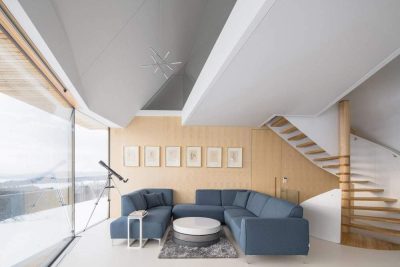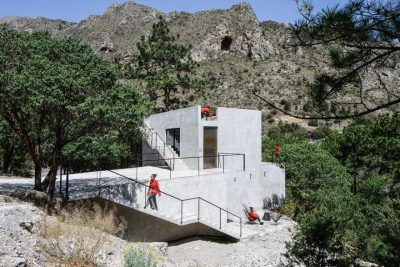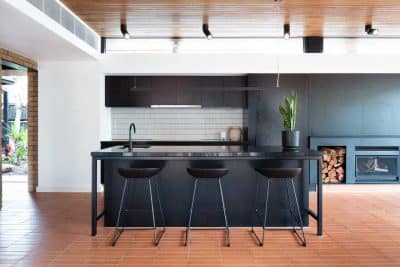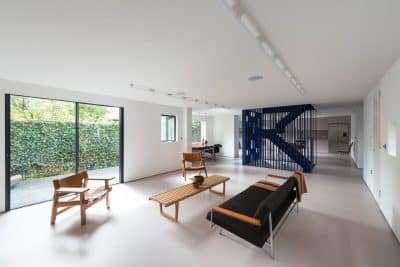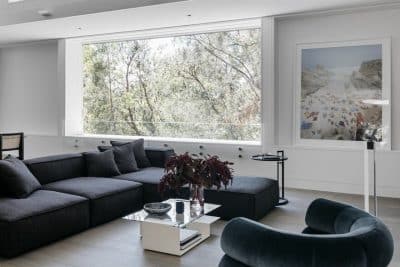Architects: Harley Graham Architects
Project: Carlyle Lane House
Team: Harley Graham, Peter Tanevski, Max Beaur
Builder: Jared Monti
Location: Byron Bay, NSW, Australia
Photographer: Peter Tanevski
Designed by Harley Graham Architects, Carlyle Lane House sits on a small 500m2 block in the heart of Byron Bay. The clever design of this home on a small block has big impact.
The clients, originally from Brazil, had a long-standing penchant for Mid-century architecture. The design process began with initial qualitative client discussions about their love for views and gazing up at the ever changing sky. Their more pragmatic and functional requirements however, necessitated a single level home with 3 bedrooms. The resolution – to pop up a large double height volume in the main living space. With strategically located glazing and suitable eave depths, this volume enabled selective views up to the sky and surrounding tree canopy. The ‘popped volume’ of glazing also allowed generous shards of winter sunlight to penetrate deep into the floor plan.
Carefully thought out details allude to an air of relaxed simplicity, however this design this is anything but simple. The home boasts the perfect balance of low angles, straight lines, flat roof, square fascia, finished with boxed windows and doors and bench seating framed by metal cladding. Finer details such as the all-in-one waterfall edge polish concrete kitchen bench-top that finishes perfectly below the window over looking the yard prove this home is big on detail and high quality finishes.
The open plan living, dining and kitchen area is the heart of the home flooded with natural light due to north facing high positioned windows. The contrast of black painted cladding against the white eaves make the house pop in its surrounds giving it a unique and modern finish. Complemented by lush landscaping, the experience within Carlyle Lane House is one of sanctuary within the sub-urban context.

