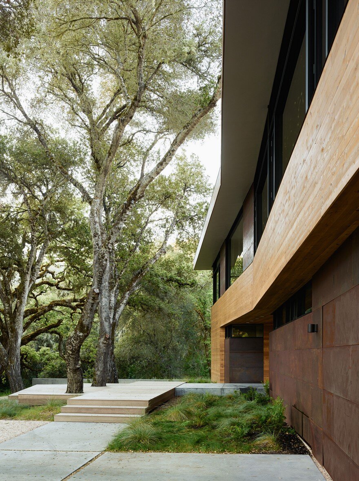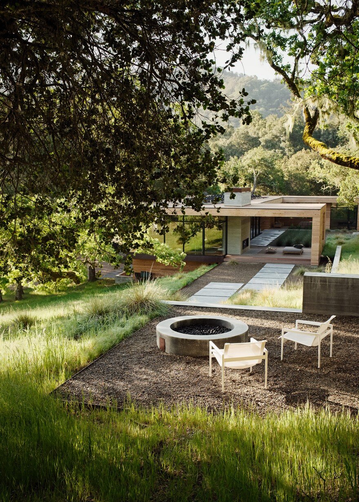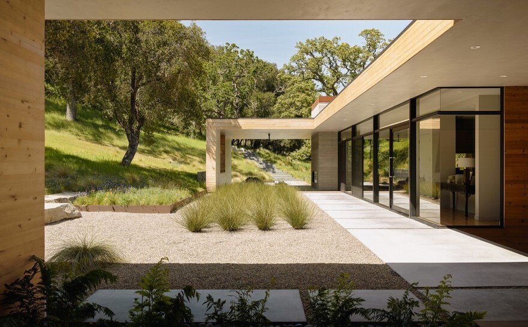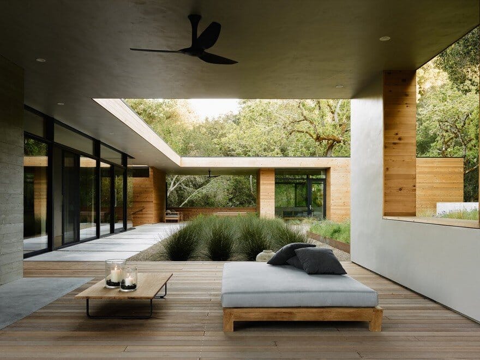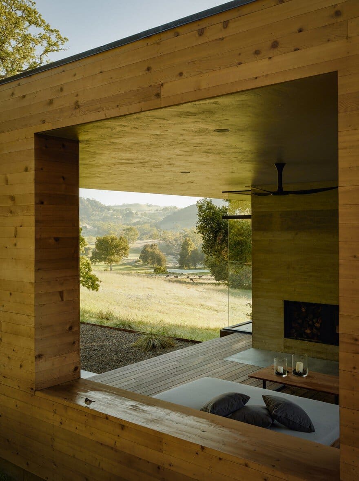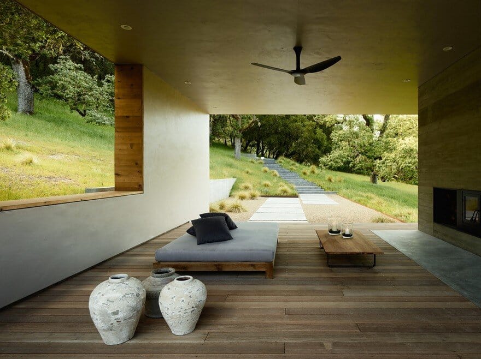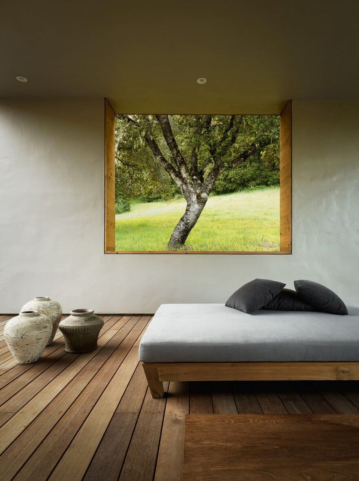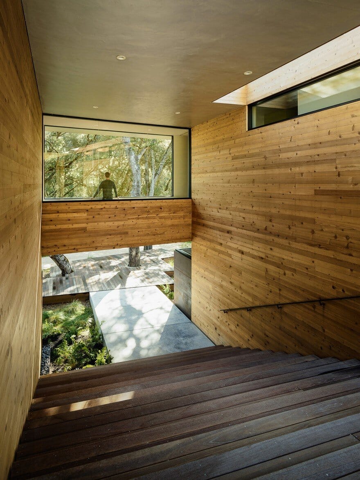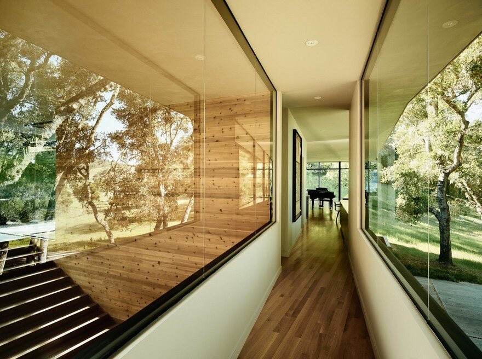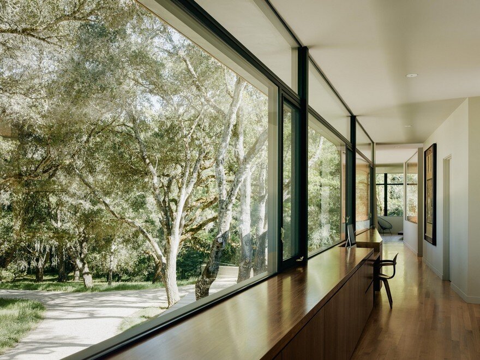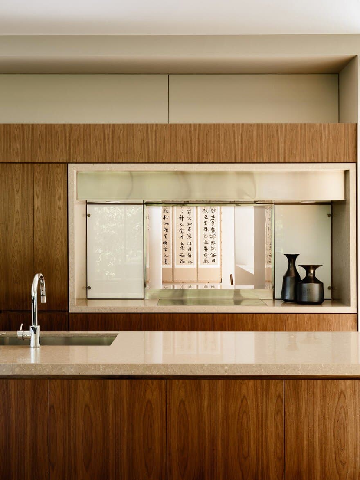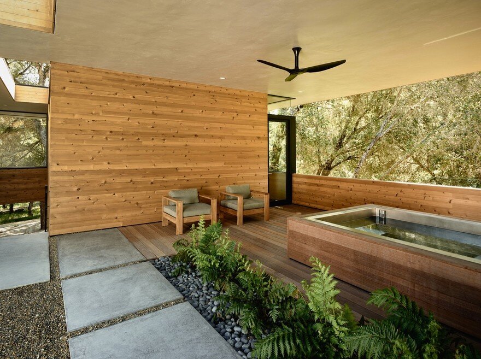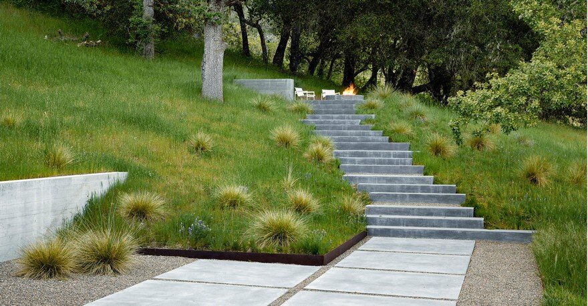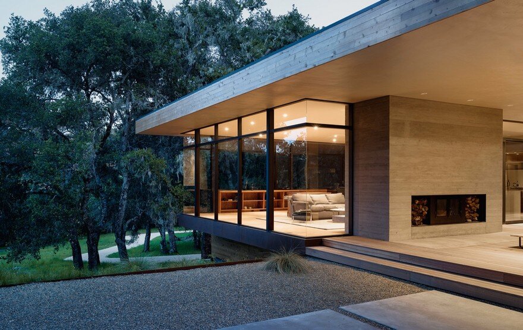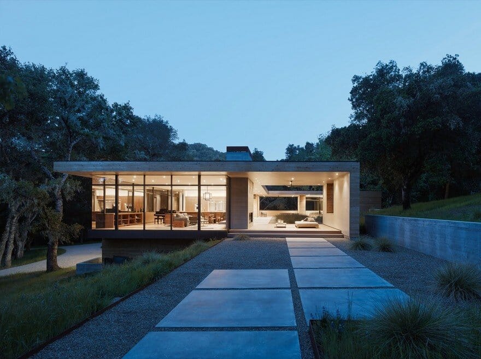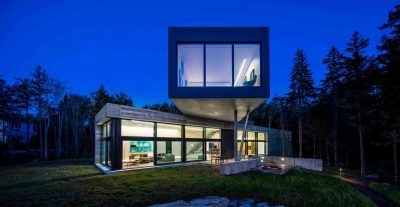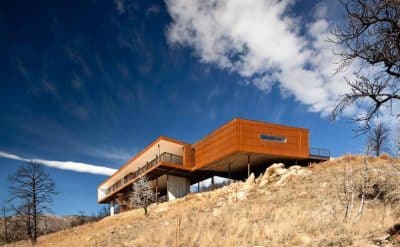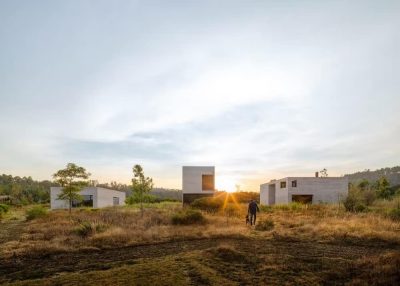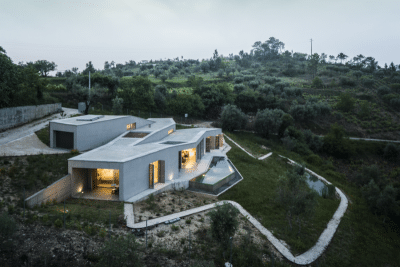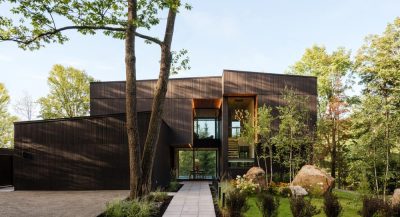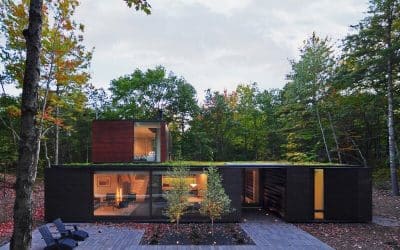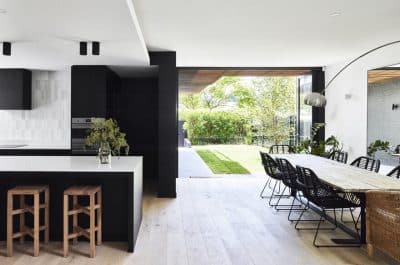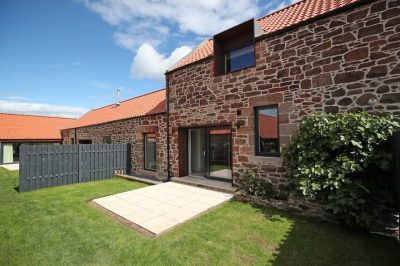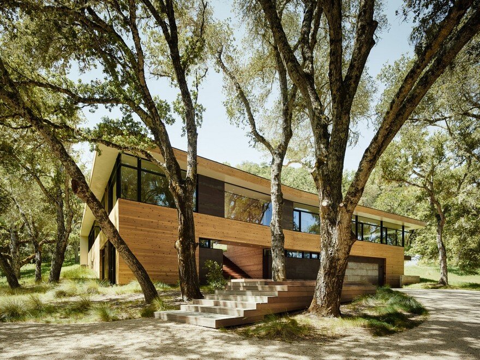
Project: Carmel Valley Family Retreat
Architects: Sagan Piechota Architecture
Location: Carmel Valley, California, United States
Architects in Charge: Daniel Piechota, Cameron Helland
Area: 5100.0 ft2
Photography: Joe Fletcher
This contemporary family retreat sits within the Santa Lucia Preserve in Carmel Valley, California, surrounded by sculptural live oak trees and sweeping valley views. Designed by Sagan Piechota Architecture, the home blends modern form with natural simplicity, offering a seamless connection between landscape and living space. The result is a tranquil sanctuary where architecture, light, and nature coexist in harmony.
A Thoughtful Connection to the Landscape
The design of the Carmel Valley family retreat centers on a deep respect for the site’s rolling hills and mature oaks. The L-shaped layout embraces the contours of the land, creating a natural dialogue between the building and its surroundings. Every room captures shifting vistas of the valley and nearby hills, allowing the family to remain visually connected to the environment throughout the day.
Outdoor areas are carefully integrated into the terrain, encouraging interaction with the hillside on all sides. Terraces, stone pathways, and water features extend living spaces outward, framing views and shaping unique moments of calm. The west court, composed of stone and water elements, opens toward the native meadow, transforming with the changing seasons and light.
Architecture That Blends Form and Function
The home’s entry sequence offers both intimacy and drama. Visitors arrive beneath a second-story bridge that connects the main living area to the master suite. Moving upward through a compressed stair sequence, they emerge into a sunlit courtyard that links the residence, guest wing, and outdoor spaces. This spatial choreography creates a sense of unfolding discovery.
Inside, open living areas are lined with floor-to-ceiling glass that blurs the boundary between interior and exterior. The transparency brings the tree canopy and surrounding landscape into the home, strengthening the feeling of immersion in nature. The restrained geometry and warm material palette ensure that the house complements rather than competes with its site.
Natural Materials and Sustainable Details
Material selection plays a key role in grounding the Carmel Valley family retreat within its natural setting. Concrete, weathered steel, and natural cedar reflect the textures and tones of the hillside, while glass panels create a luminous, breathable envelope. These materials age gracefully, echoing the patina of the surrounding oaks.
The home integrates sustainable features such as a solar roof, high-efficiency plumbing, LED lighting, and operable window coverings to manage daylight and cooling. Each system enhances comfort while reducing energy use, aligning the home’s elegance with environmental responsibility.
A Sanctuary in the Hills
The Carmel Valley family retreat balances modern architecture with the timeless rhythms of nature. Through its open plan, natural materials, and seamless indoor-outdoor connection, the home becomes a place of reflection, gathering, and renewal. It stands as a refined yet grounded expression of California living—simple, warm, and profoundly connected to the land.
