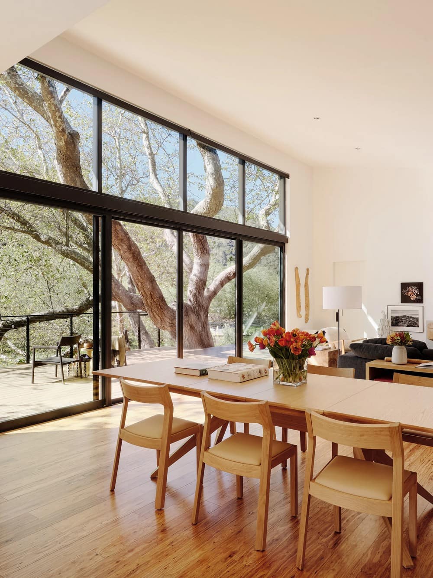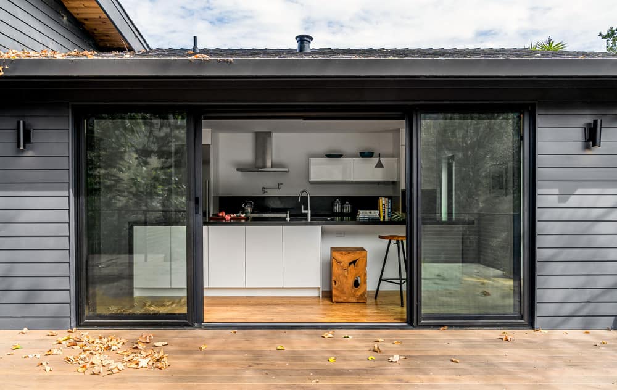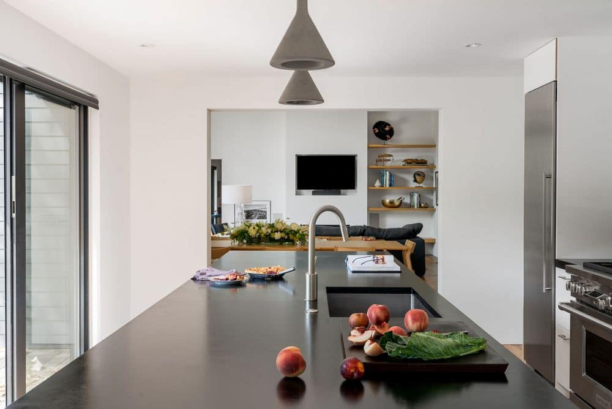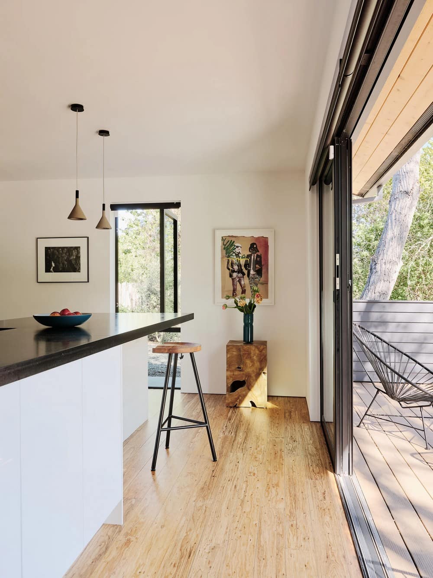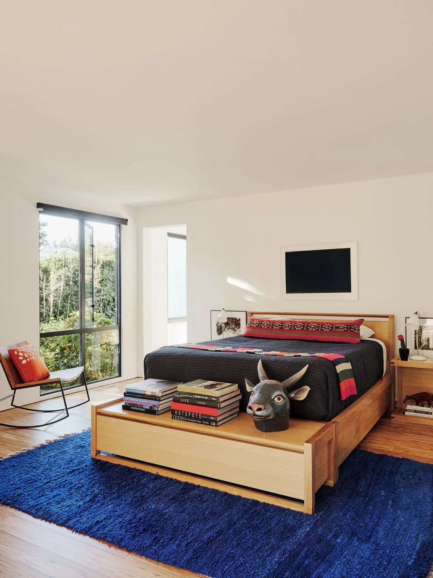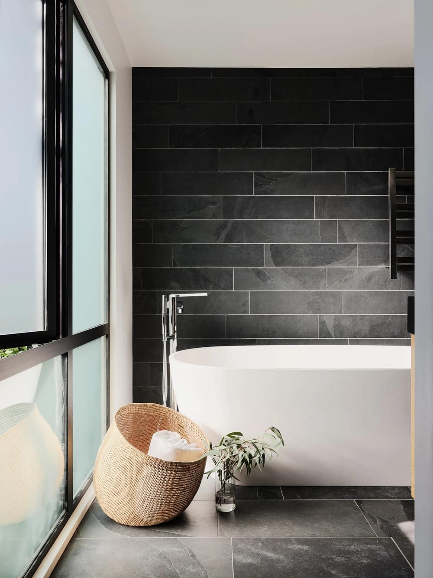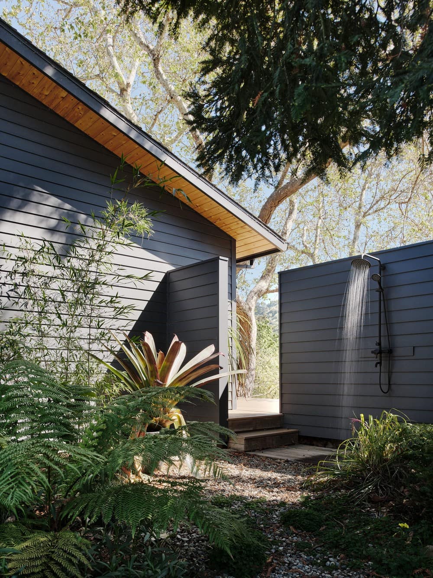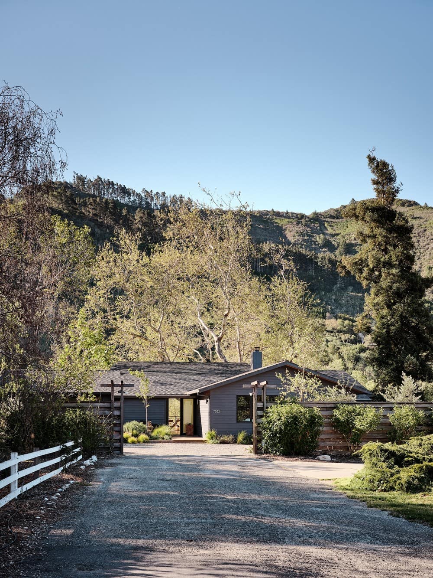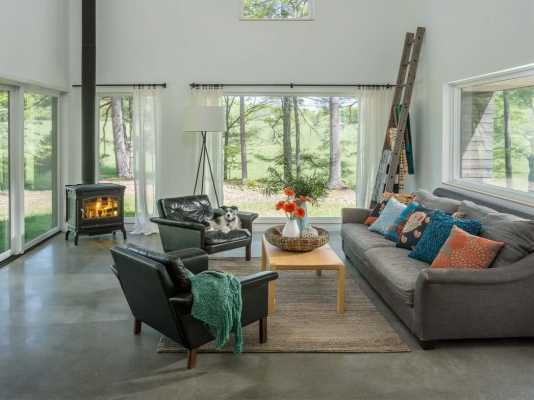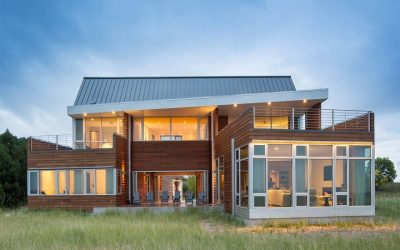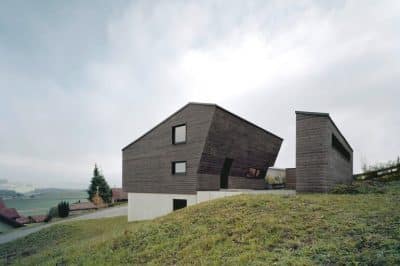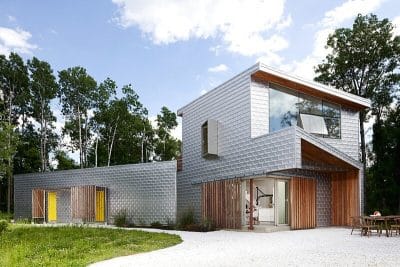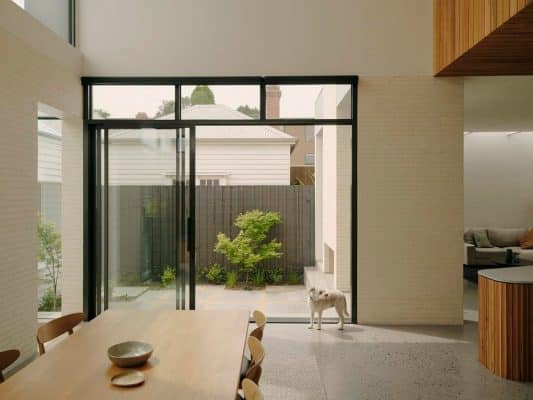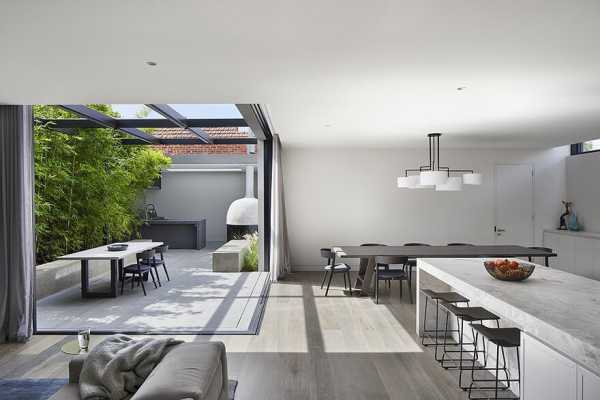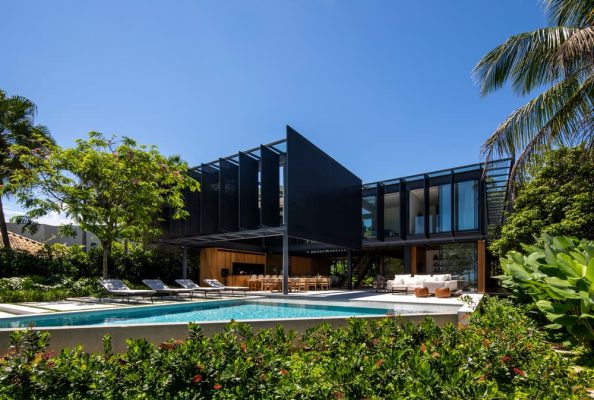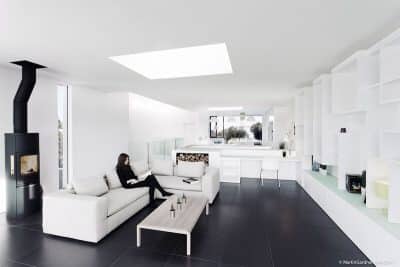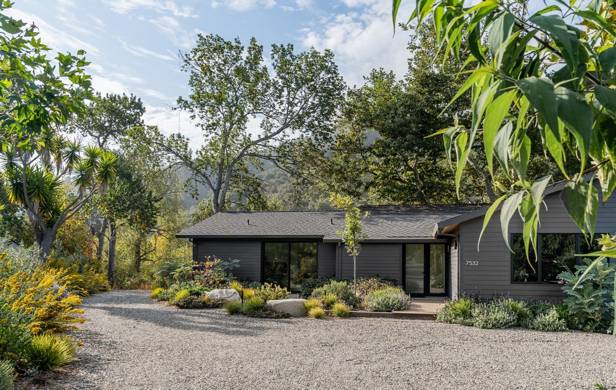
Project: Carmel Valley Residence
Architecture: Studio Schicketanz
Landscape Design: Barkley David Smith
Location: Carmel Valley, California, United States
Year: 2020
Photo Credits: Joe Fletcher Photography
Text by Studio Schicketanz
A typical mid-century home in a Carmel Valley subdivision was in need of an envelope upgrade, a new kitchen and bathroom, and a good home office. Most of all it was in need of relating the house, which is situated on the bank of the Carmel River, to its spectacular surroundings with views of Santa Lucia mountains.
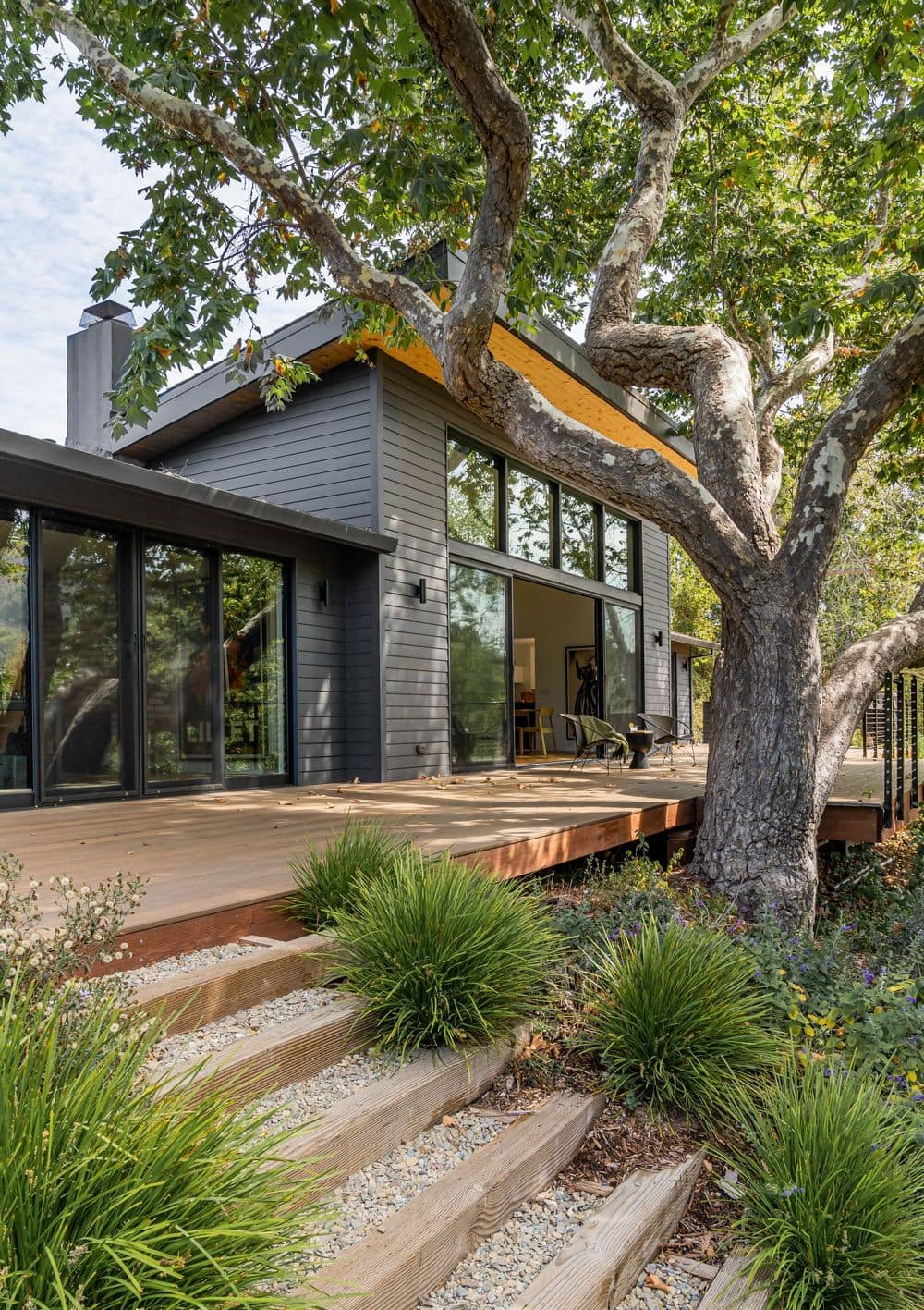
The existing home for a couple with a teenage son barely acknowledged the setting. The low-slung roof and low doors and windows cut off the mountain ridges and sky. A small wood deck was divided into a couple of sections with no good connection to the beautiful riverbed and its majestic plantain trees and a double-wide garage door dominated the front of the home.
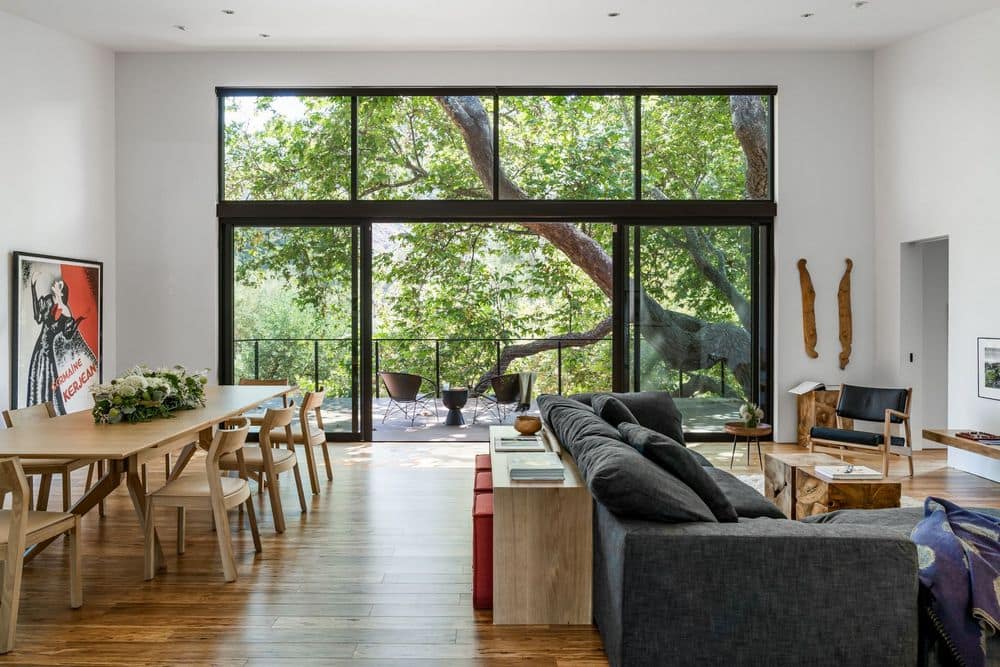
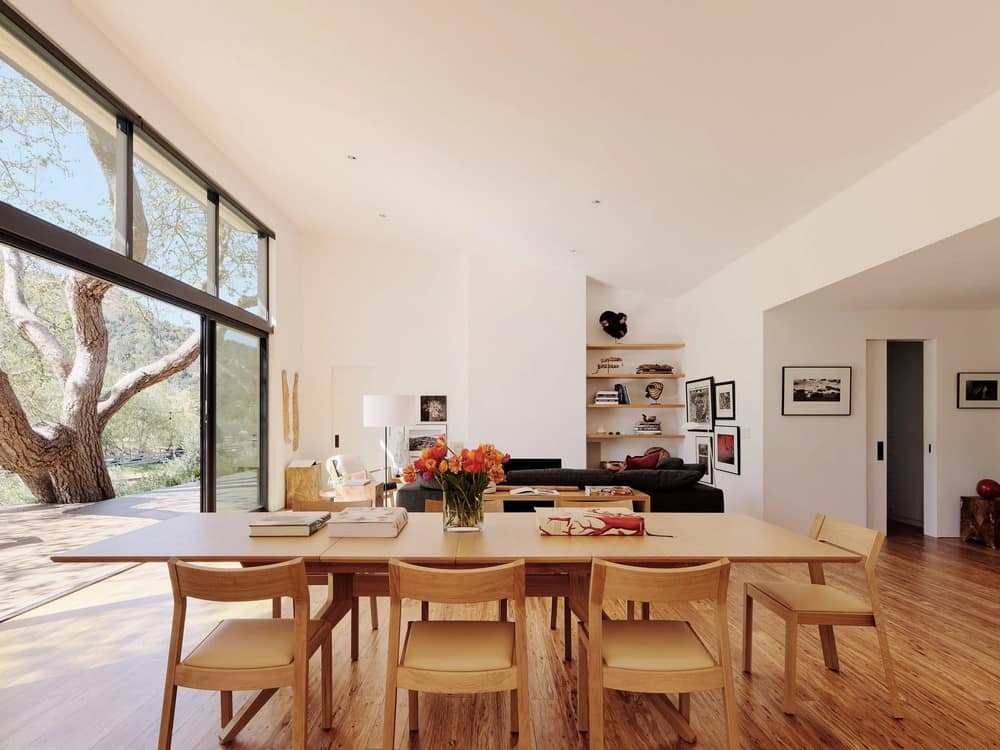
Active in their community, the clients have a strong connection to nature since the wife works for a wildlife charity organization and the husband a land trust. Thus, the goal of the project was to create a home that aligned with the natural environment surrounding it. Inspiration was drawn from a large tree on the property, leading to an emphasis on incorporating elements of the outdoors within the interior design.
The clients also took charge of several design aspects and had specific visions for the home. They played a large role in selecting the materials used in the design, with the team recommending Eucalyptus flooring for its sustainability and affordability.
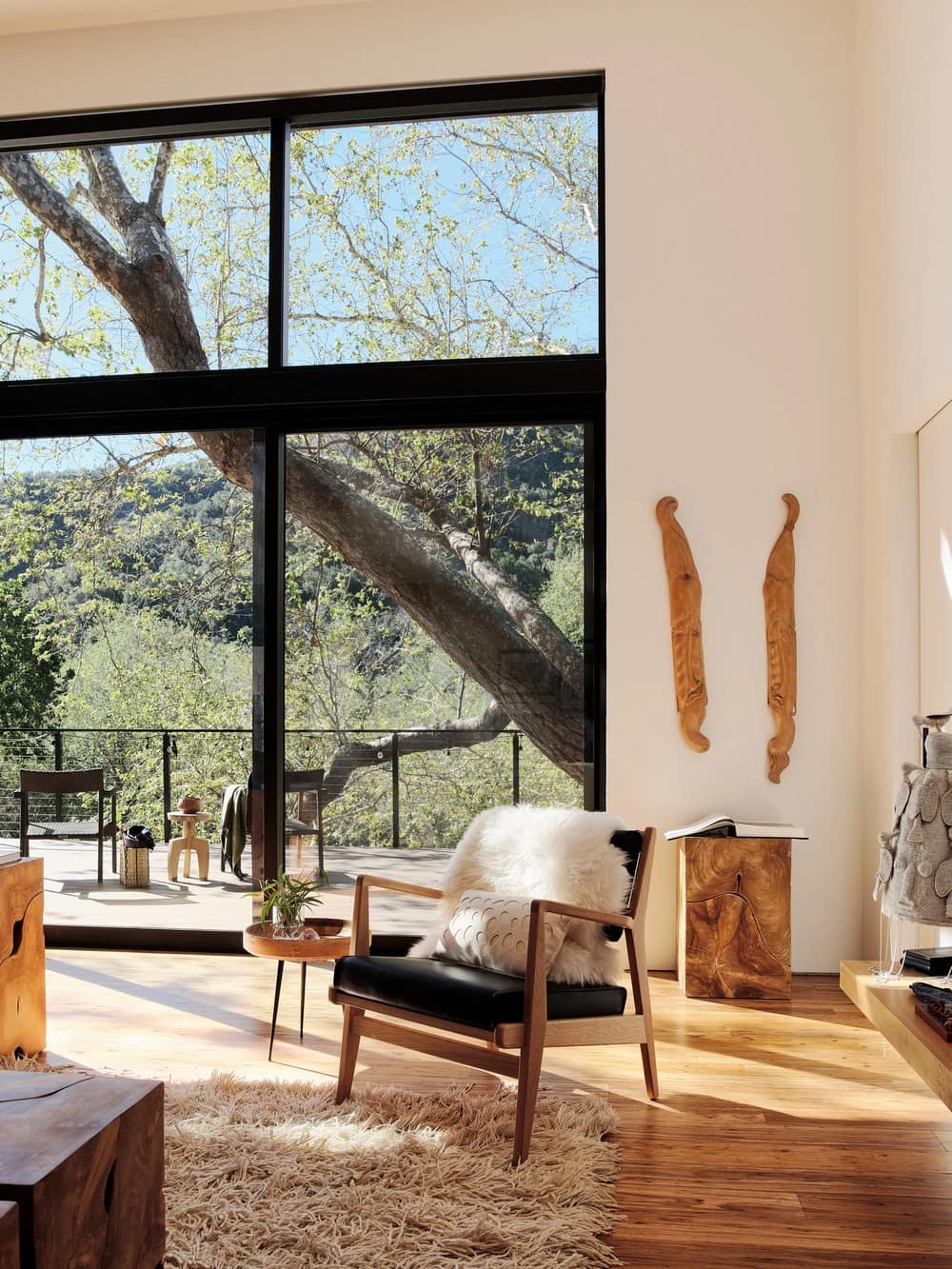
A strict budget mandated that we had to prioritize. We decided that connecting the interior of the home to the landscape was the most important task and deserved the biggest slice of the budget. The roof over the great room was demolished and lifted to a height that allowed one to enjoy the vistas of the full mountain range, large sliders were installed to connect the great room and the kitchen to the deck beyond, expanding the appearance of both rooms. A well-priced Eucalyptus floor was installed throughout. IKEA kitchen and bathroom cabinetry allowed the avid cooks to have top-of-the-line appliances.
