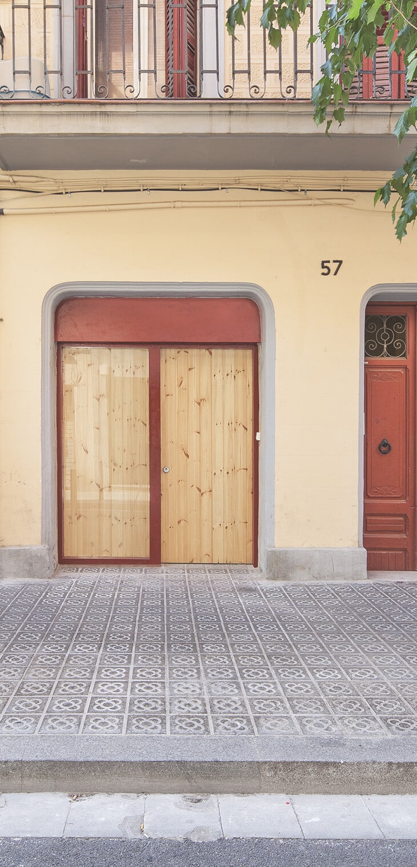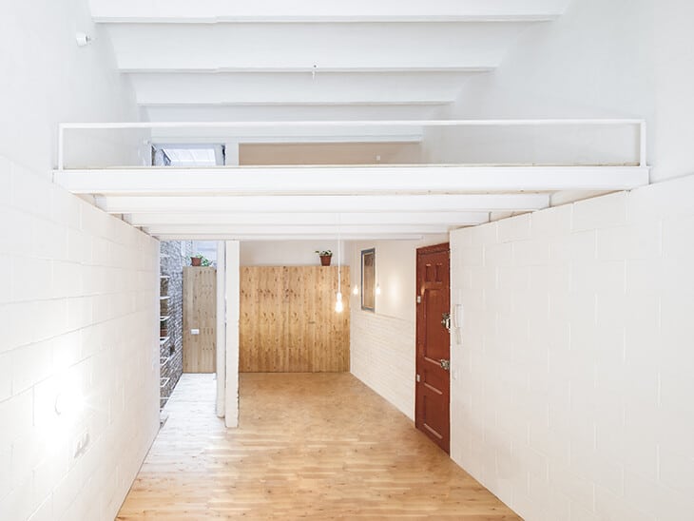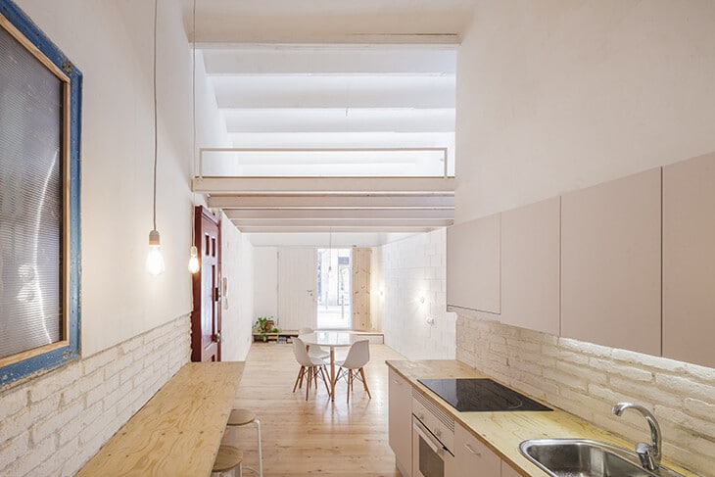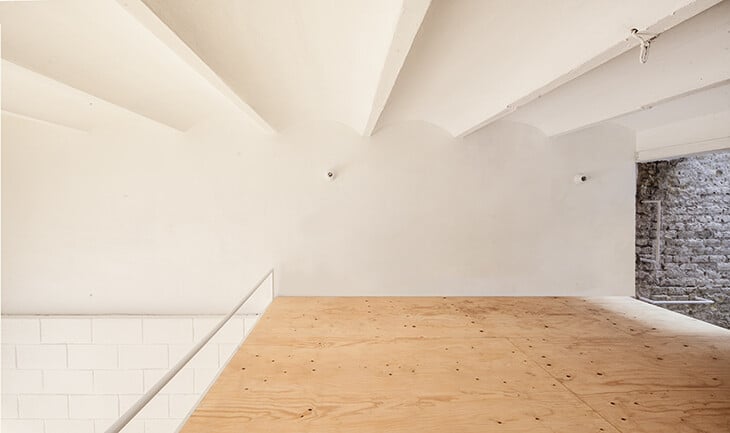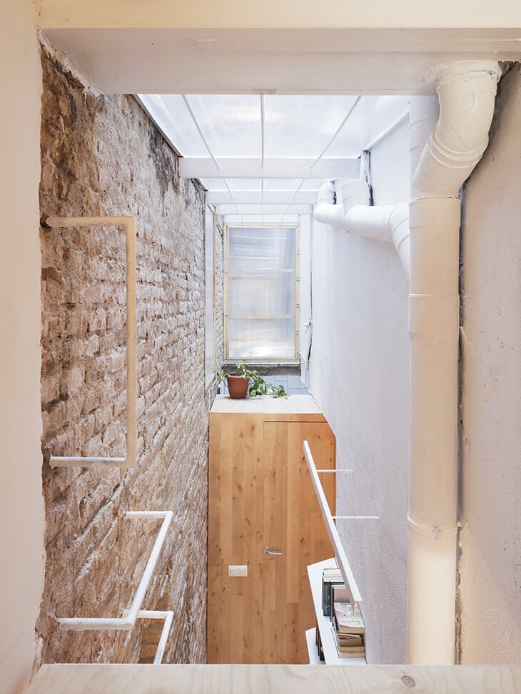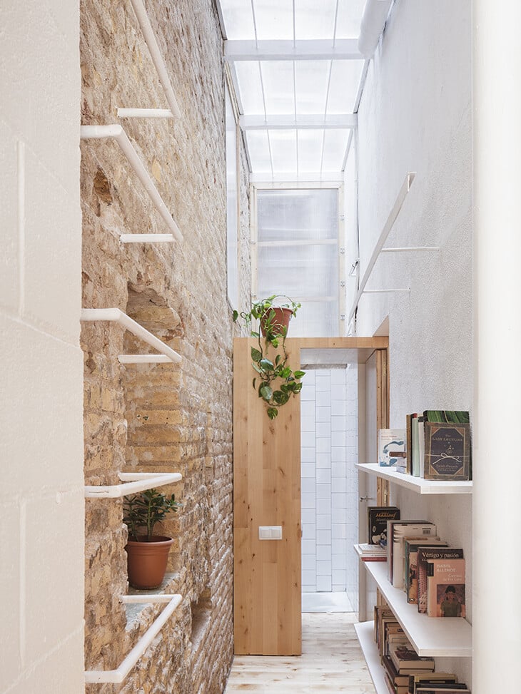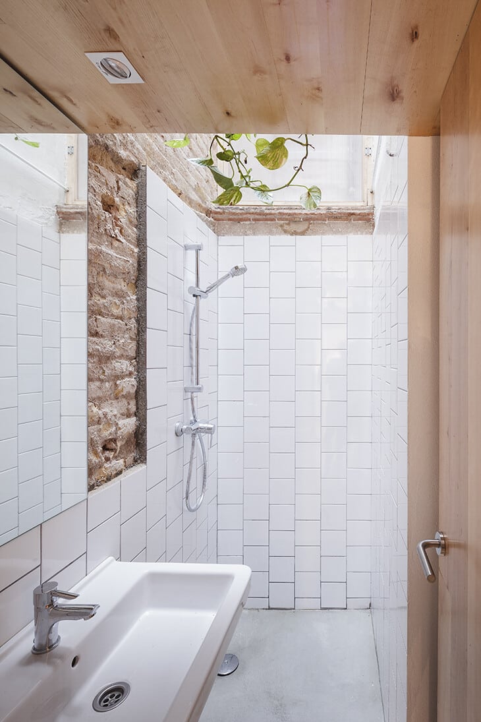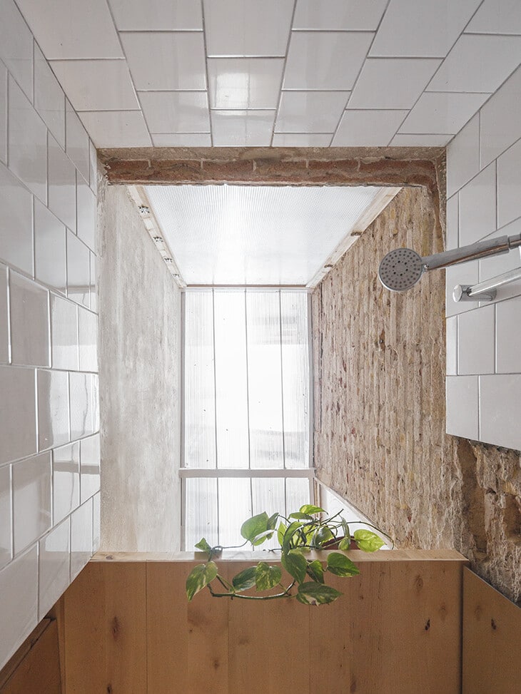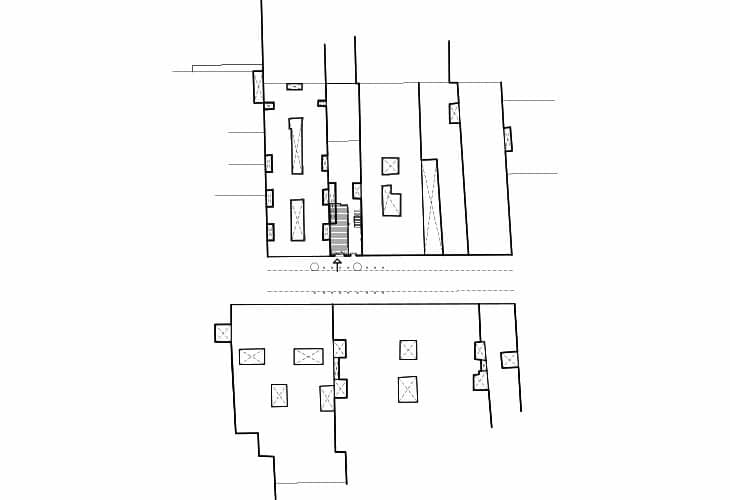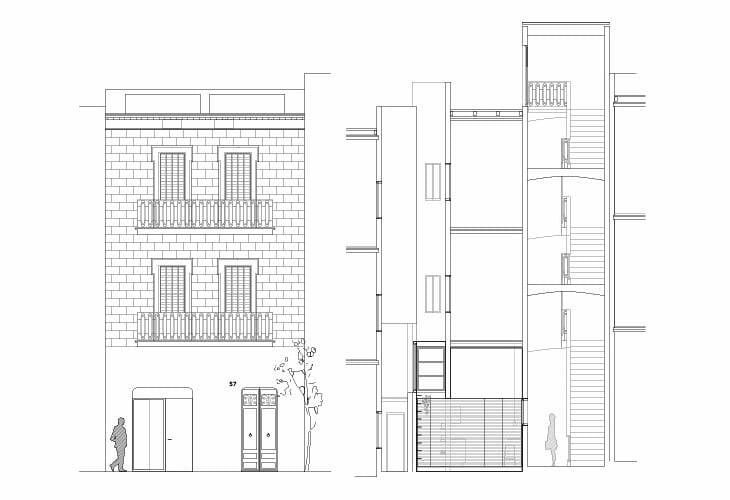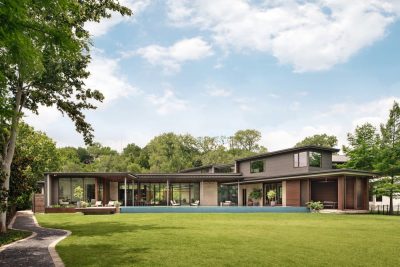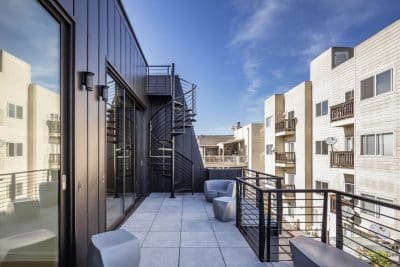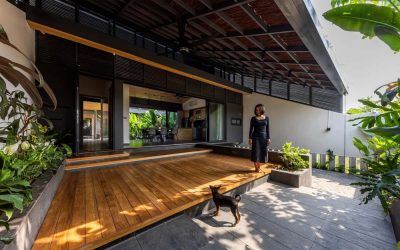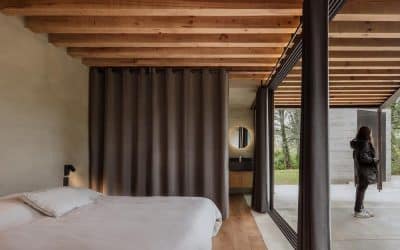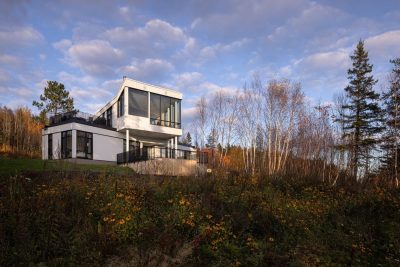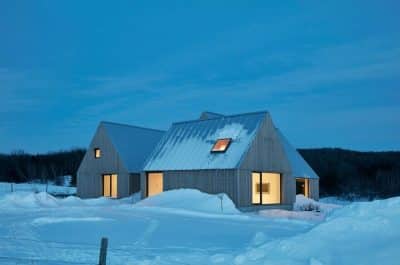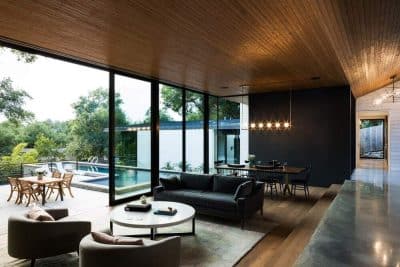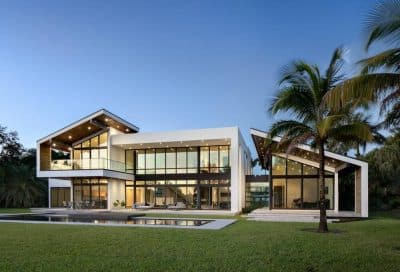Casa Caballero was completed in October 2015 by Spanish studio Agora Arquitectura. The house is situated in Barcelona and has an area of only 35 square meters.
Description by Agora: The building is wedged between two party walls of an ancient residential complex built in the district of Les Corts. A damp and dark floor of thirty five square meters, located in a narrow and abandoned inner courtyard, rediscovers a many times forgotten intestitial situation.
A sanitary flooring, in continuity with a vertical concrete block wall linings, create a shared air chamber with cross ventilation to control the humidity. Block walls scale the height of the space, serving as support for a private mezzanine bedroom that ventilates throught the main facade. A border birch wood box hides a water program that converges outwards. A translucent polycarbonate box appropiates a stripped inner courtyard dramatizing the interior experience. Exterior and interior get confused. Each one in their own place. Giving new sense of the rediscovered courtyard.
Project: Casa Caballero
Location: Barcelona, Spain
Architects: Joan Casals Pañella and Jose Luís Cisneros Bardolet – Agora Arquitectura
Thank you for reading this article!

