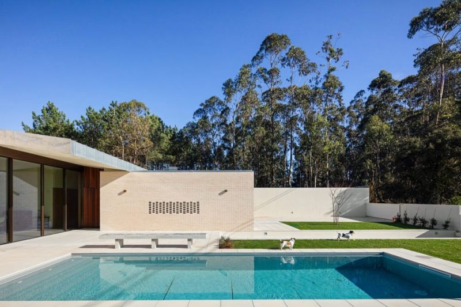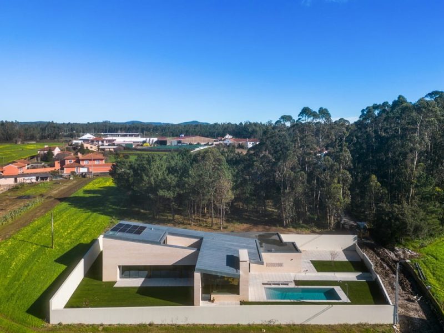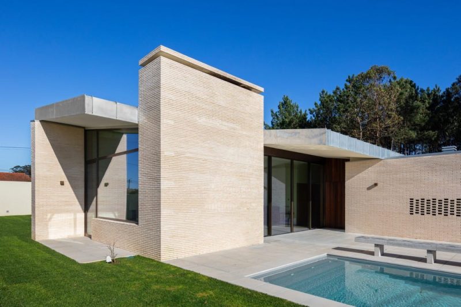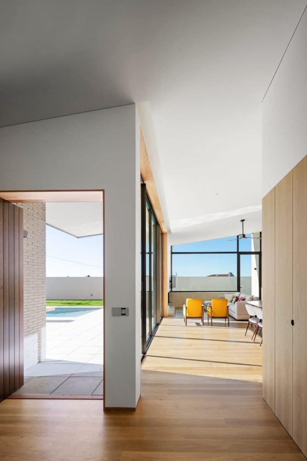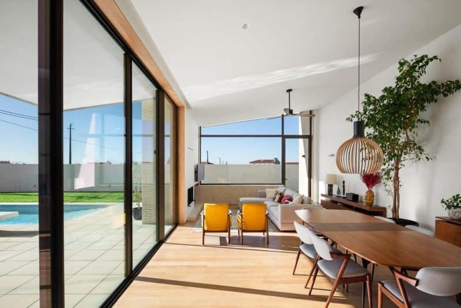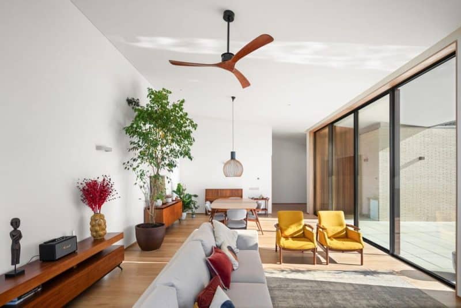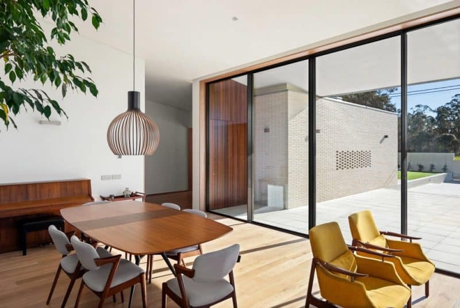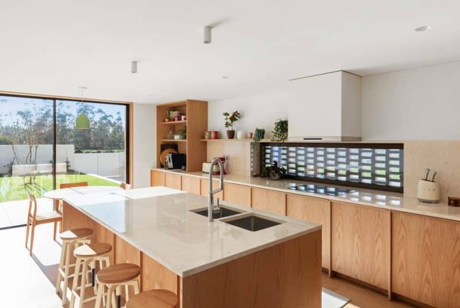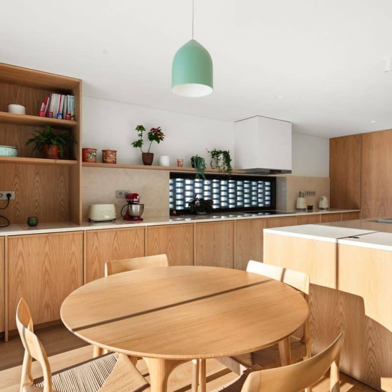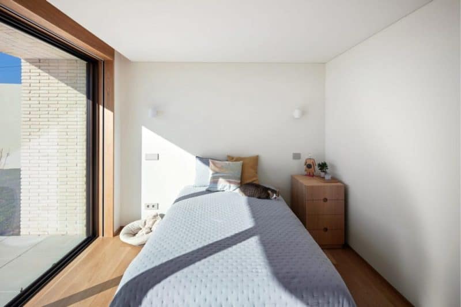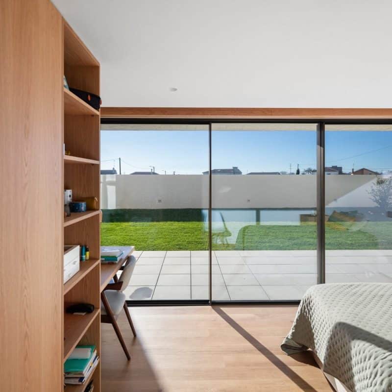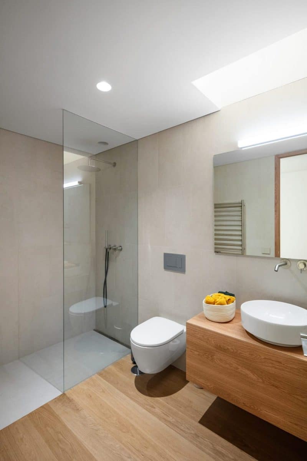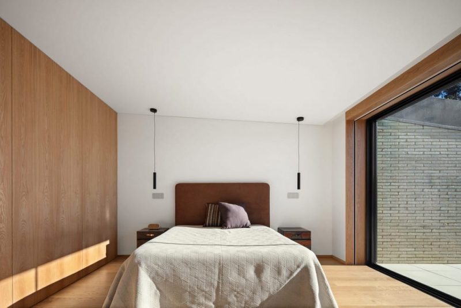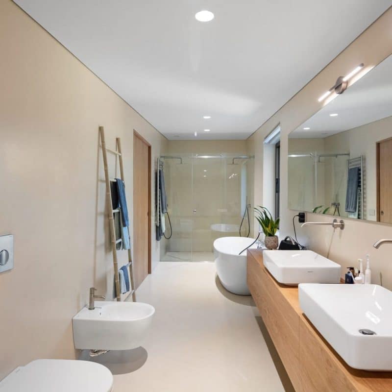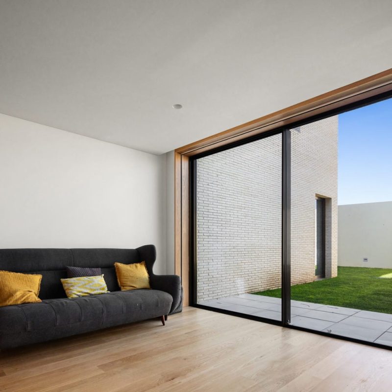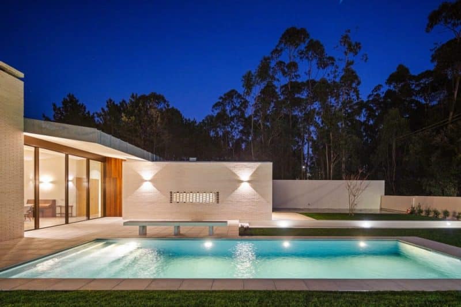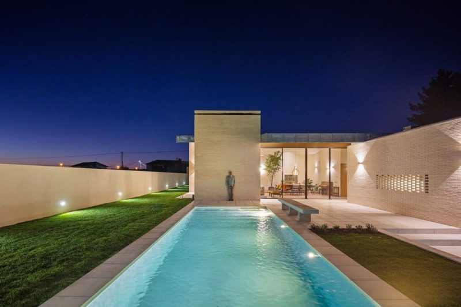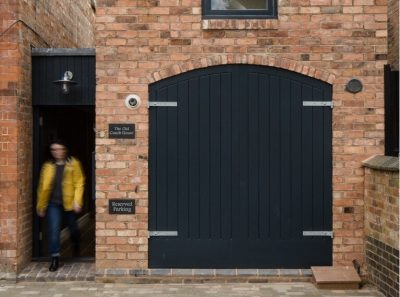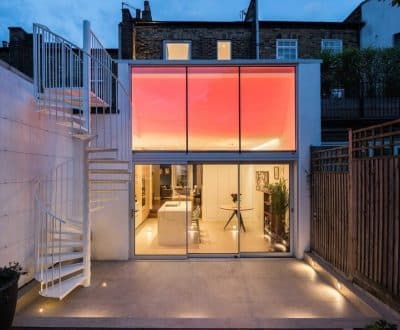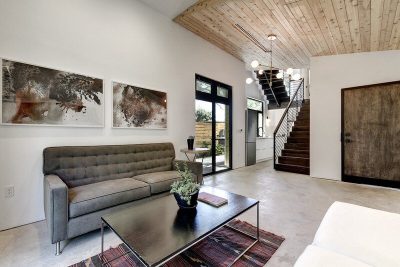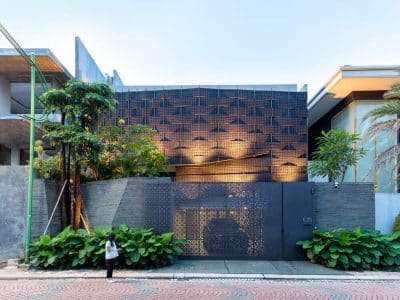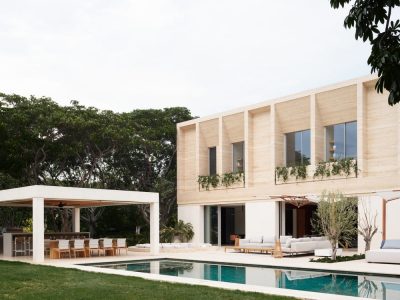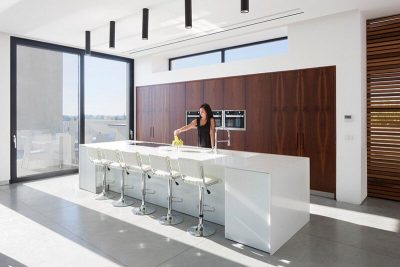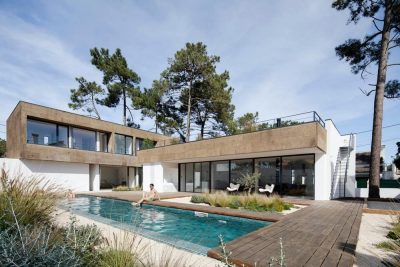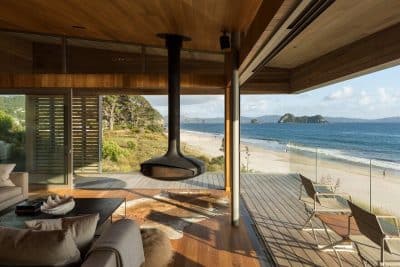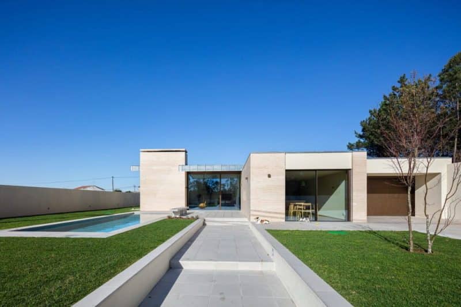
Project: Casa de Campo
Architecture: PF Architecture Studio
Lead Architects: Pedro Ferreira, Marta Reis
Team: Matheus Susano, Barbara Vasques, Ana Ribeiro, Inês Areia, Ana Ribeiro, Marta Viana
Location: Gandra, Esposende, Portugal
Area: 380 m2
Year: 2023
Photo Credits: João Morgado
Nestled in the agricultural parish of Gandra in Esposende, Casa de Campo by PF Architecture Studio offers a serene escape for a family seeking respite from city life. This unassuming yet thoughtfully crafted home embraces Portugal’s northern landscapes—sea, river, and mountains—anchored by the region’s characteristic “Nortada” (north wind). Surrounded by verdant cornfields, the residence integrates naturally into the local, predominantly agricultural scenery.
A Nod to Vernacular Roots and Iconic Architecture
In designing Casa de Campo, PF Architecture Studio drew inspiration from both local vernacular architecture and renowned works, like Inger and Johannes Exner’s countryside home and Alvar Aalto’s Louis Carré house. The influence of Portuguese architect Fernando Távora is particularly relevant, with his nearby Ofir house serving as a key reference for this design. Casa de Campo’s roof, shaped to shield the home from rain and wind, defines the building’s layout with an L-shaped design that adapts to the north wind while providing ample shade.
A Seamless Connection Between Indoors and Outdoors
Designed to foster a harmonious connection with nature, Casa de Campo integrates social and private areas with outdoor living spaces. The south-facing social areas include an outdoor patio with a swimming pool, a covered porch, an entry hall, a living room, and a kitchen that opens to the south and west, allowing natural light to flow in. Meanwhile, the north-facing private areas open primarily to the west, leading into a secluded garden that wraps around the home. Above, an attic transformed into the main suite opens onto a private patio built into the roof, offering views and a secluded retreat.
Lessons from Local Vernacular Design
Drawing from the region’s vernacular architecture, Casa de Campo opens to the south but avoids overexposure, balancing shelter from the intense summer sun with the welcoming warmth of winter light. This design adapts to seasonal changes, creating a comfortable living space year-round. Materials were chosen with simplicity and sustainability in mind, reflecting the client’s desire for a home that would age gracefully with its environment.
Minimalist Material Choices and Sustainable Craftsmanship
The home’s material palette is minimalist, respecting both the site and local craftsmanship. The exterior is clad in hand-made brick, while European oak, the only wood used, complements the natural concrete slab flooring, crafted in the region. These materials not only harmonize with the countryside but also offer durability, allowing the home to stand the test of time. The design choices, driven by lessons from local architecture, reflect respect for centuries of empirical knowledge and environmental sensitivity.
Ultimately, Casa de Campo by PF Architecture Studio is a home where light, shadow, and simplicity create a tranquil atmosphere. Inspired by the Brazilian singer Elis Regina’s lyrics, it’s a “house in the country” where the family can find peace, live in harmony with nature, and feel connected to a long-standing tradition of Portuguese craftsmanship and design.
