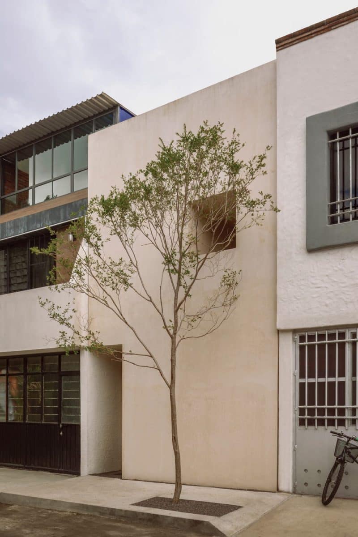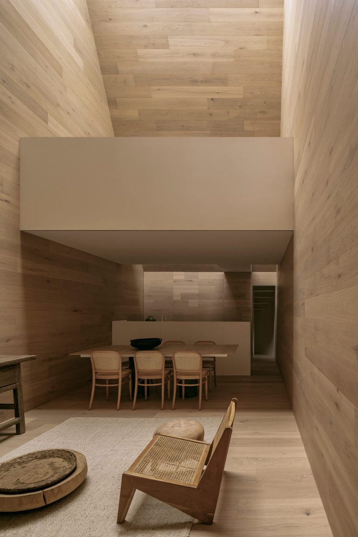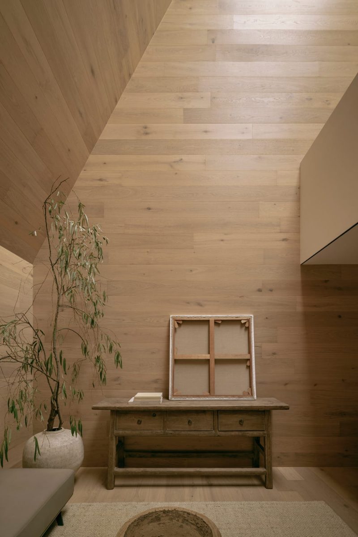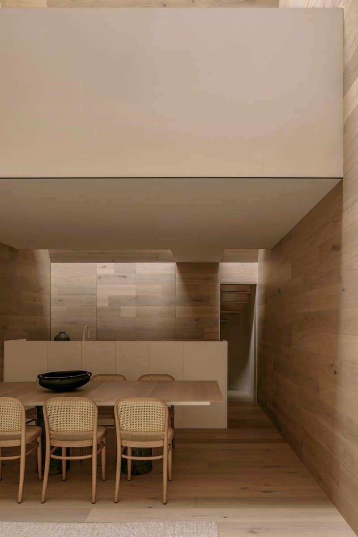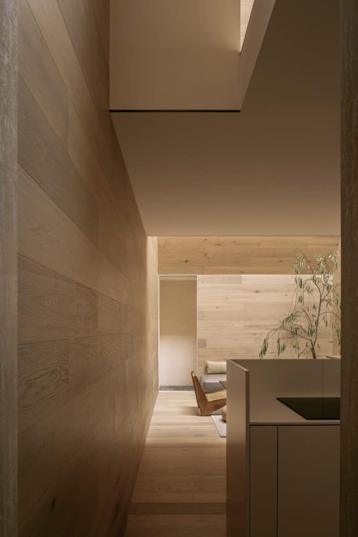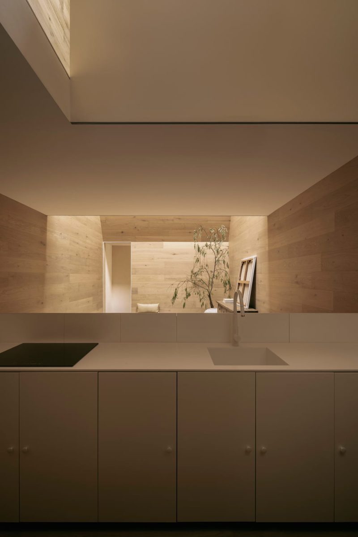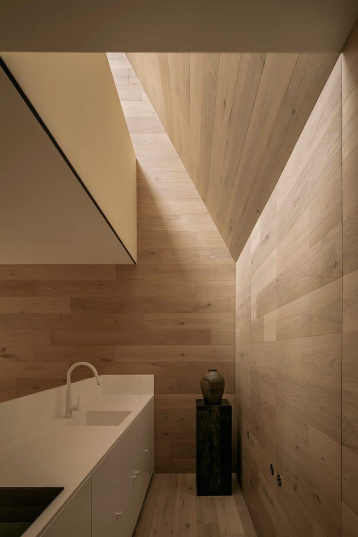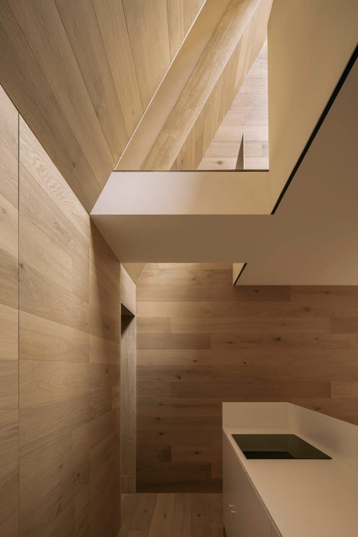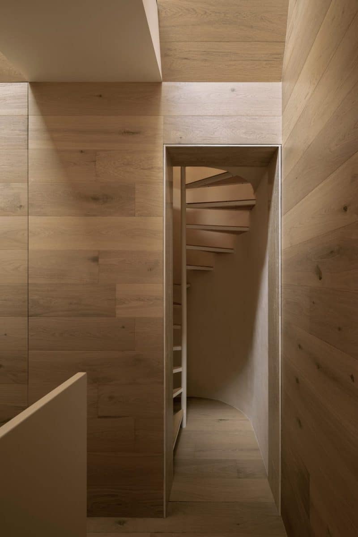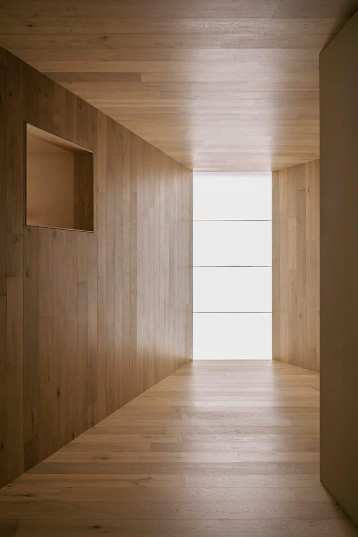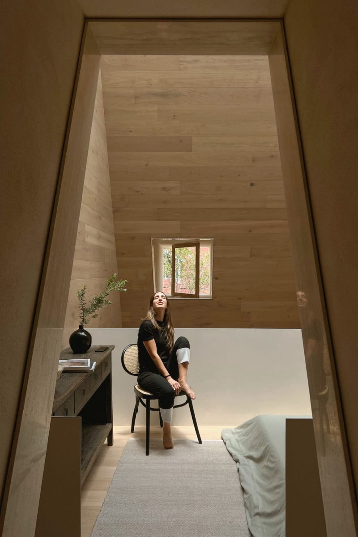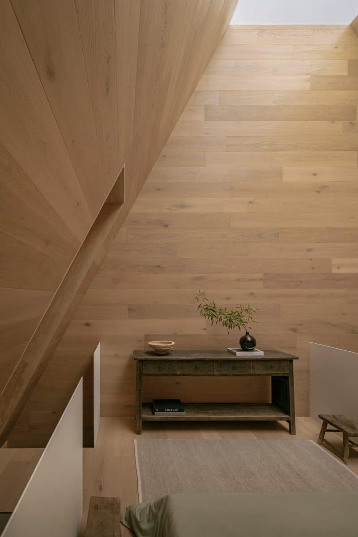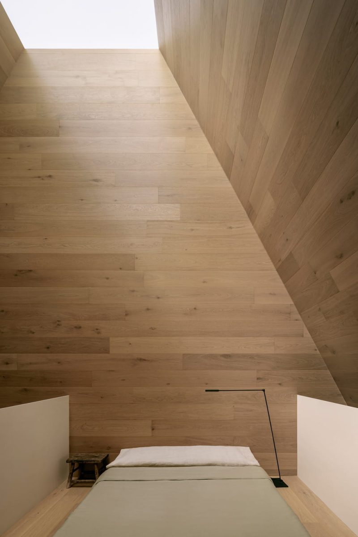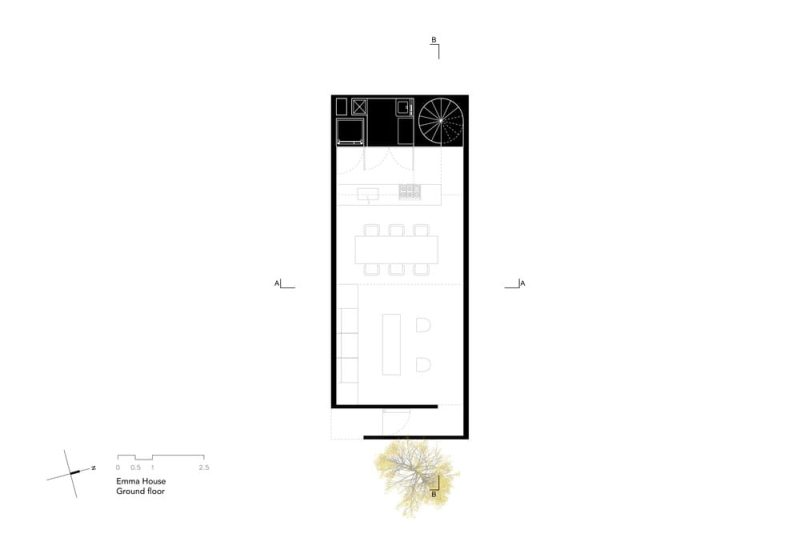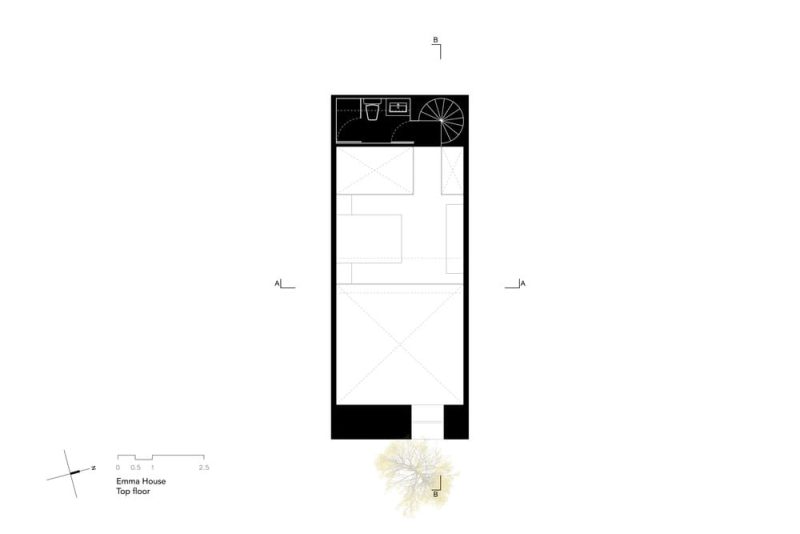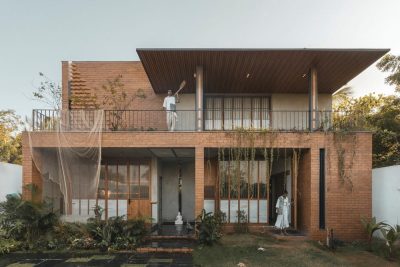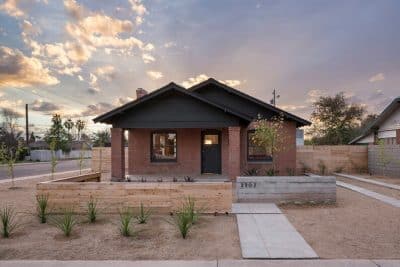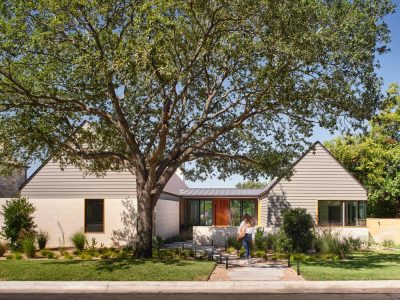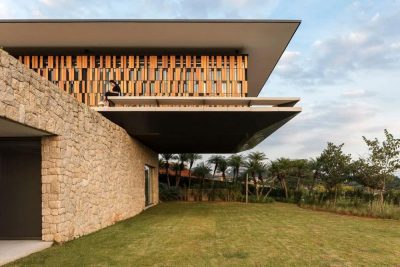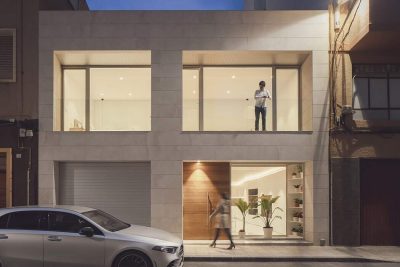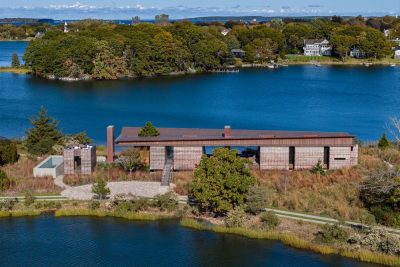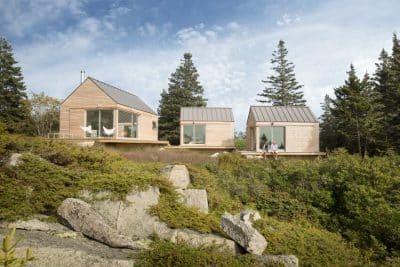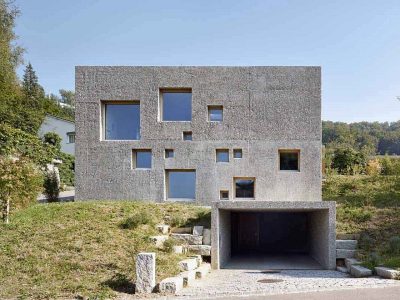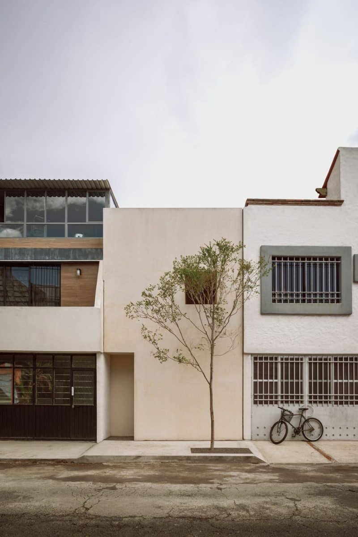
Project: Casa Emma
Architecture: HW Studio Arquitectos
Leads Architects: Rogelio Vallejo Bores
Architects: Oscar Didier Ascencio Castro, Nik Zaret Cervantes Ordaz Structural Engineering: ARGA Constructora
Construction company: Alberto Gallegos Negrete
Location: Morelia, Mexico
Area: 40 m2
Year: 2024
Photo Credits: César Béjar
Casa Emma, designed by HW Studio, is a deeply evocative project rooted in an architectural experience that left a lasting impression on the firm’s principals. A few years ago, they visited the Paula Rego Museum by Eduardo Souto de Moura, where they felt profoundly moved by the light and tranquility within. Upon entering beneath one of the museum’s pyramids, they experienced an enveloping sense of awe and serenity as light cascaded gently from above, creating an immersive, almost spiritual environment. This encounter with light and space inspired them to bring a similar ambiance to Casa Emma.
A Journey Through Light and Space
In Casa Emma, HW Studio captures that serene quality of light to craft a space that evokes calm and contemplation. However, unlike the museum, they envisioned Casa Emma as an excavation—an intimate carving shaped like a Purépecha granary, or Troje, which held a special significance for their client, Emma. The design enhances this traditional form by cladding the interior entirely in wood, creating warmth and continuity that aligns with Mexican heritage, while allowing light to breathe life into the home.
Efficient Design on a Compact Plot
Working within a compact 4 x 10-meter plot, HW Studio approached the design with a focus on spatial efficiency, light, and ventilation. At the entrance, an access corridor leads into the house, subtly concealing the roof until it unfolds further inside. In the heart of Casa Emma, an open-plan area unites the living room, dining room, and kitchen, where seamless transitions create flow without using space-draining divisions. Toward the back, the team discreetly concealed the utility room and refrigerator and placed a staircase leading to a small vestibule that opens to the mezzanine bedroom and full bathroom.
Light as a Floating Element
The mezzanine bedroom, designed as a striking white volume, appears to float within the warm wood surroundings. HW Studio chose this contrasting materiality to give the bedroom an airy, almost ethereal quality. By allowing light to diffuse along its edges, they designed the effect so that light itself would soften the bedroom’s boundaries, making it feel as though it’s gently suspended like a piece of cotton within the space.
A Tribute to Light and Legacy
Ultimately, with Casa Emma, HW Studio invites visitors into a contemplative world where light becomes the language of emotion, offering a gentle tribute to Emma’s memory. Just as the principals felt touched by the play of light in the Paula Rego Museum, they designed Casa Emma to create a similar connection with light, encouraging moments of reflection and serenity. In this way, the house stands as both a homage to the transformative beauty of light and a lasting tribute to Emma, whose spirit fills the space with warmth and welcome.
