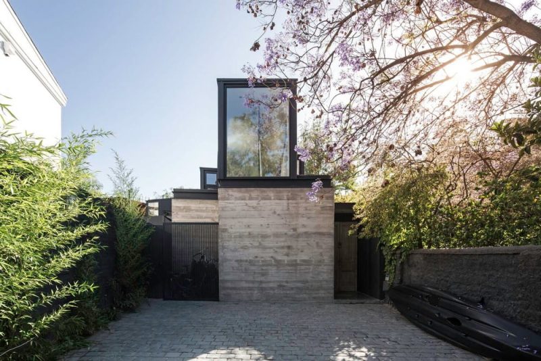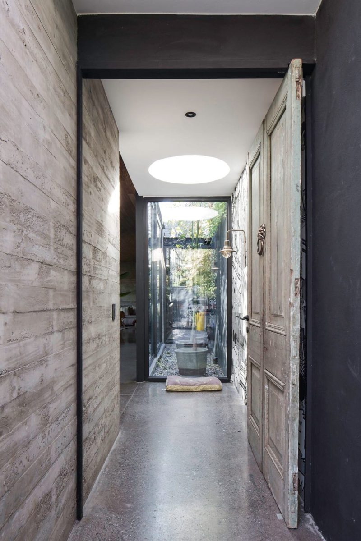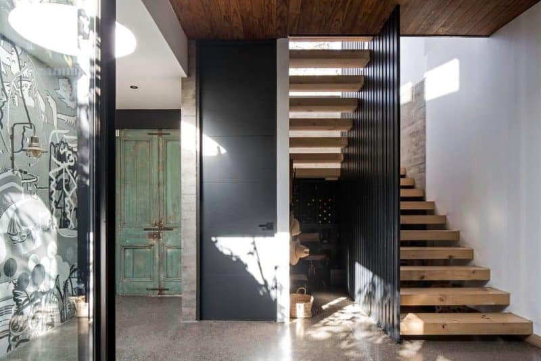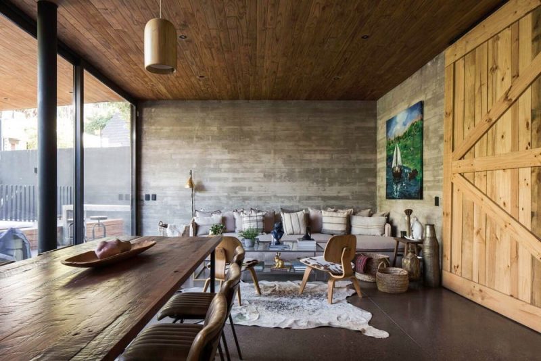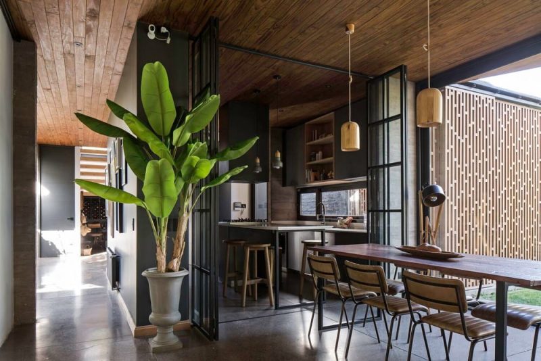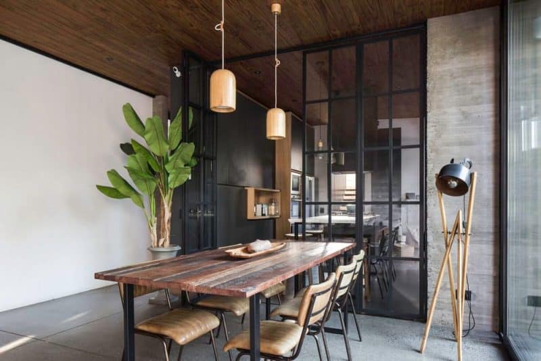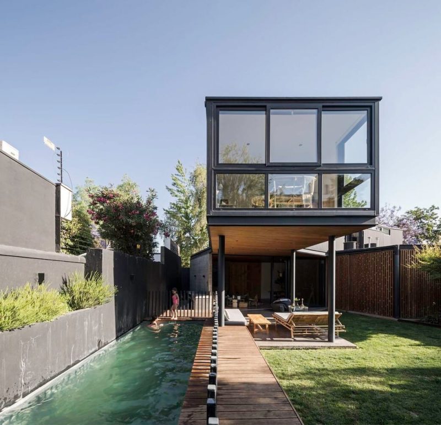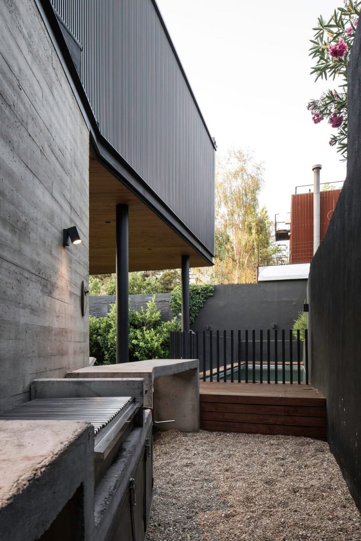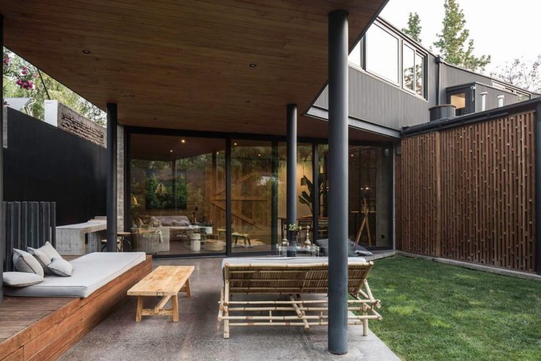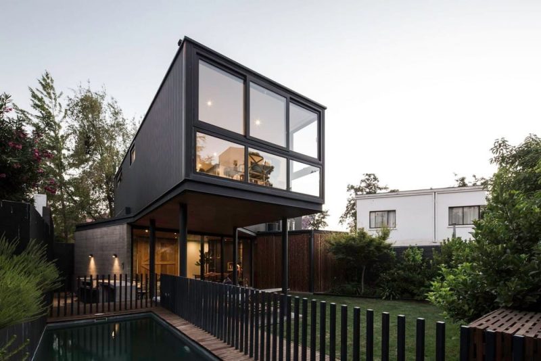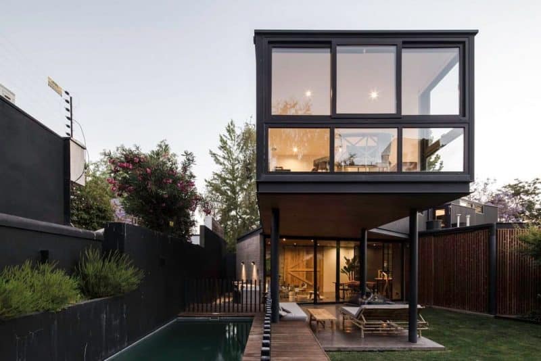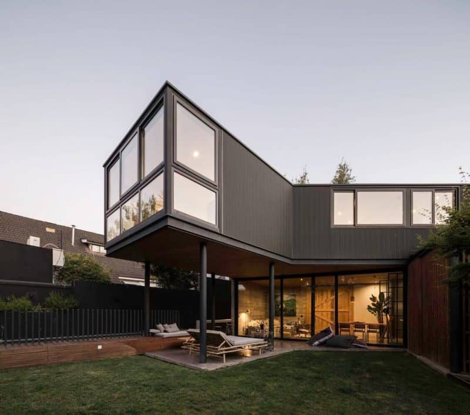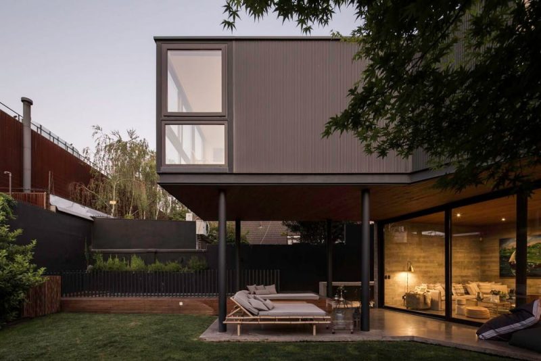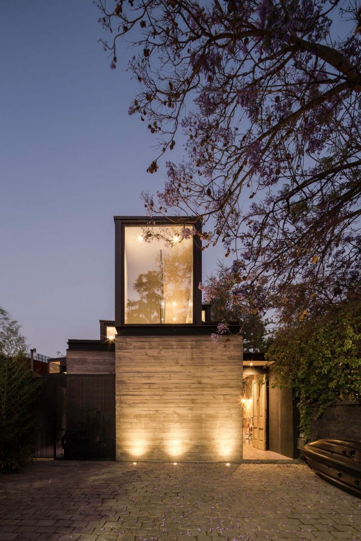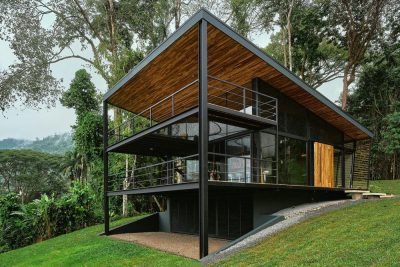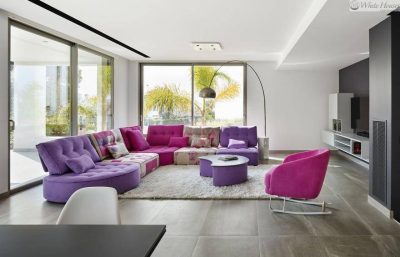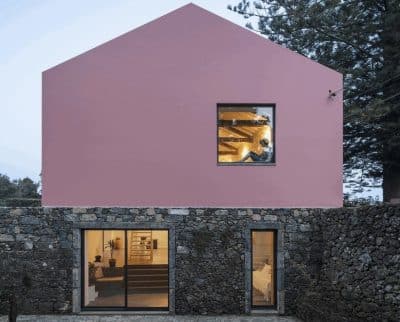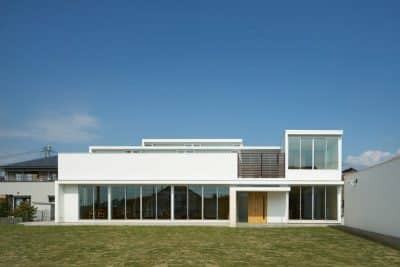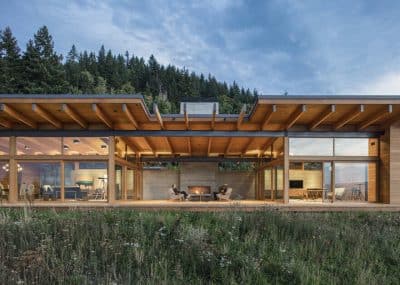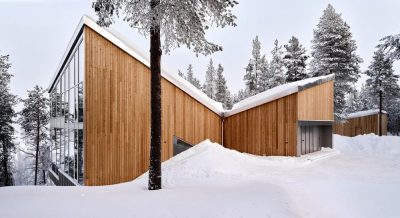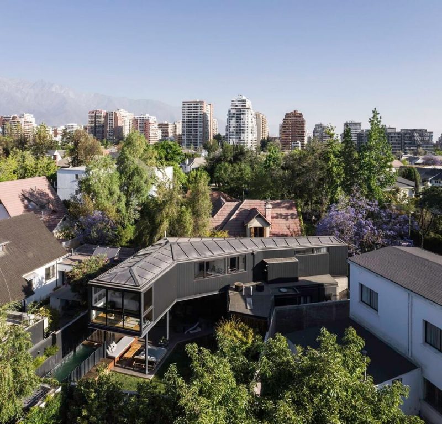
Project: Casa HR
Architecture: o2 Arquitectos
Lead Architect: Daniella Rufin
Location: Las Condes, Chile
Area: 228 m2
Year: 2020
Photo Credits: Nicolás Saieh
Casa HR, designed by o2 Arquitectos, stands as a remarkable example of innovative architecture in the Golf de Las Condes neighborhood of Las Condes, Chile. The project posed significant challenges due to the lot’s unique and irregular shape, with a narrow front of just over 5 meters that widens towards the rear in an L-shaped configuration. The design successfully maximizes the use of space, creating a functional and aesthetically pleasing single-family home.
Strategic Placement and Layout
The Las Condes house was strategically placed as far to the front of the lot as possible, aligning the structure with the lot’s geometry. This placement allowed for efficient use of space, accommodating parking needs and creating a private garden area separated from the access point. The ground floor features interconnected common areas—kitchen, dining room, and living room—linked by sliding doors, enhancing the sense of openness and connectivity.
Ingenious Second Floor Design
The second floor is developed in a narrow bay with rooms facing north and a corridor to the south. The design follows the shape of the lot, creating a distinctive break that houses the main bedroom area. Below this bedroom area, a covered terrace is configured, providing a serene outdoor space for relaxation.
Emphasis on Natural Light
Integrating natural light was a key consideration in the design. A light patio on the first floor faces the access, while several skylights and indirect light entrances enhance luminosity throughout the house. The corridor leading to the bedrooms features small protruding boxes on the south facade, specifically designed to create spatiality and allow natural light to flood the interiors.
Materiality: Industrial Yet Warm
The material choices for Casa HR aim to create an industrial look with a touch of warmth. The first floor boasts exposed concrete walls with polished and vitrified floors, combined with heat-treated wooden ceilings that extend to the terrace. Large sliding windows allow for seamless connection between the living room, dining room, and terrace, enhancing the indoor-outdoor flow. The second floor features external cladding with a ventilated facade of Hunter Douglas panels, adding to the home’s modern aesthetic.
Outdoor Features
The outdoor area includes a narrow, long, and raised pool designed with sufficient height around its contour to create a deck seat, forming an integral part of the terrace space. The remaining backyard space is utilized for a long barbecue table set on a stone floor area, perfect for outdoor dining and entertaining.
Conclusion
Casa HR by o2 Arquitectos is a testament to thoughtful and innovative architectural design. Despite the challenging lot shape, the project achieves a harmonious blend of functionality, aesthetics, and natural light integration. The use of industrial materials with warm touches creates a modern yet inviting home, perfectly suited to its unique site in Las Condes, Chile.
