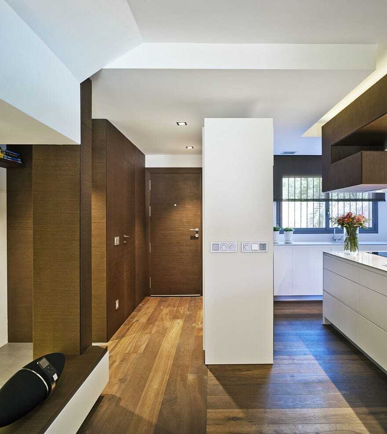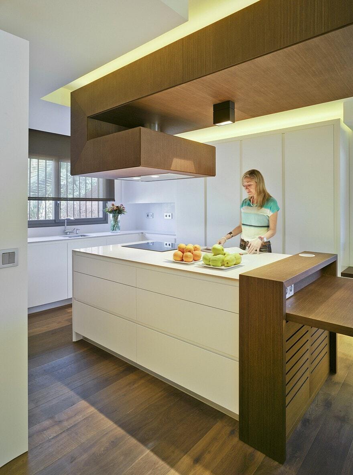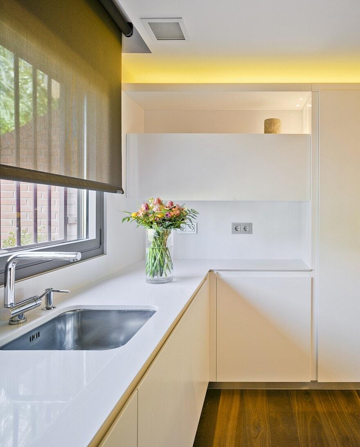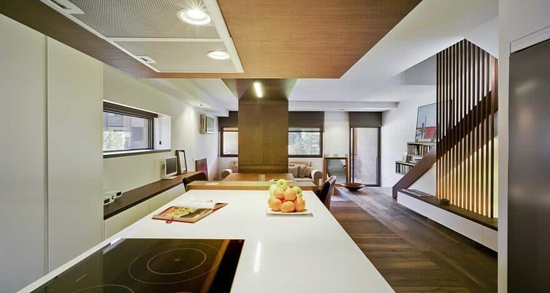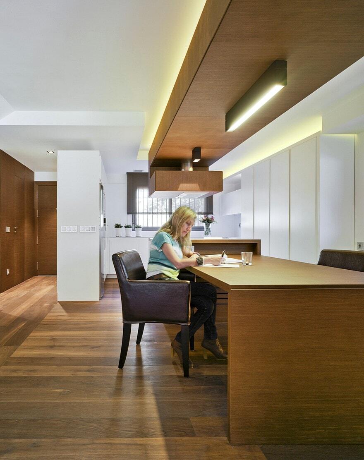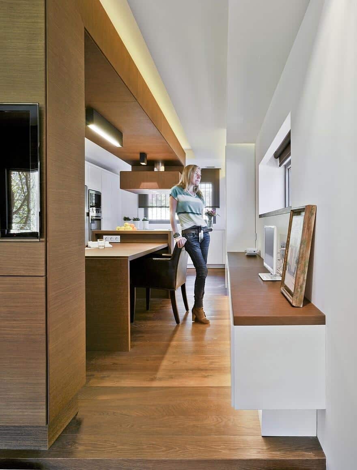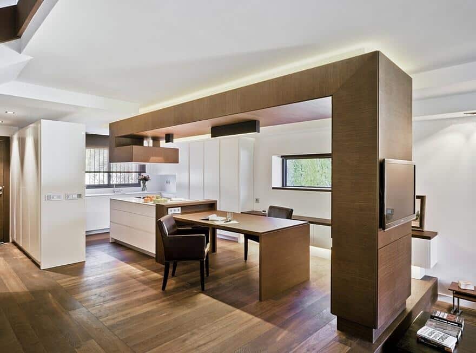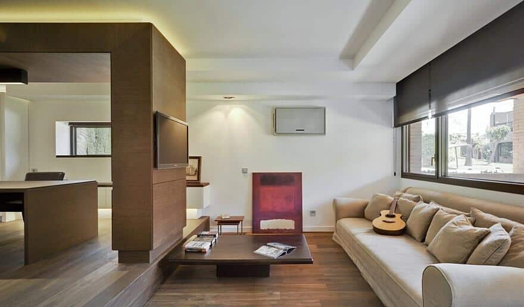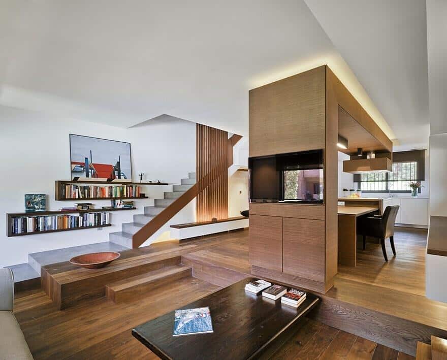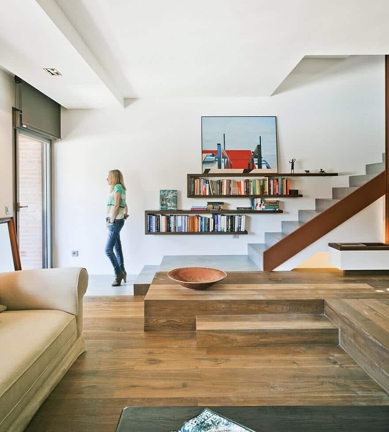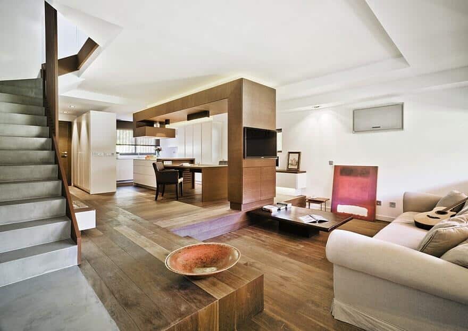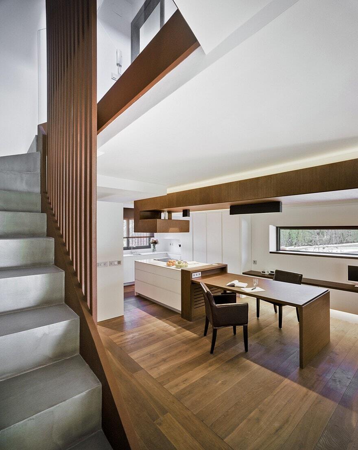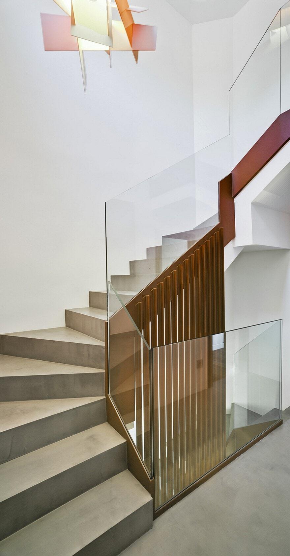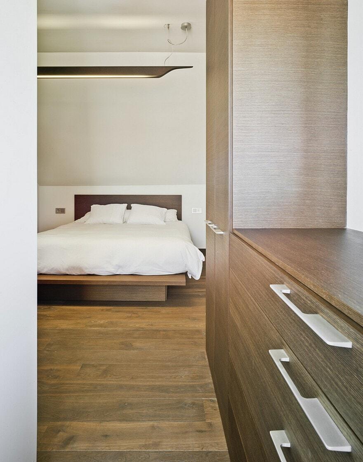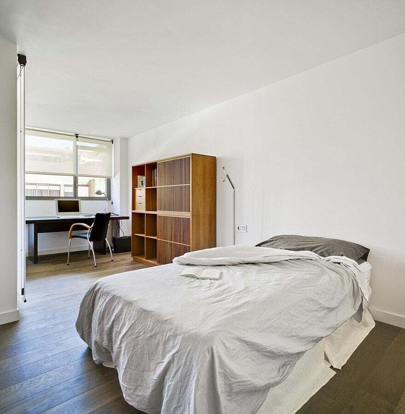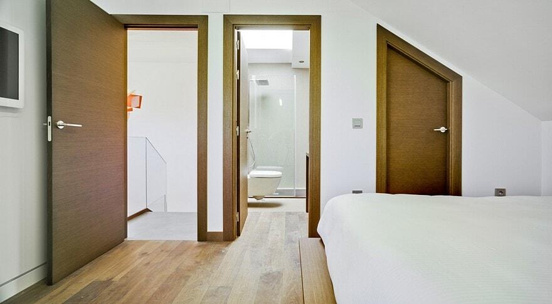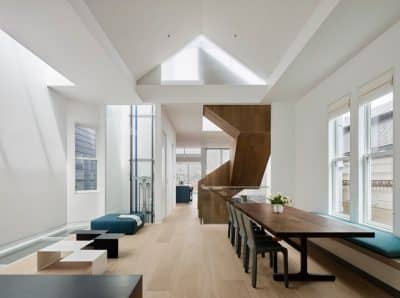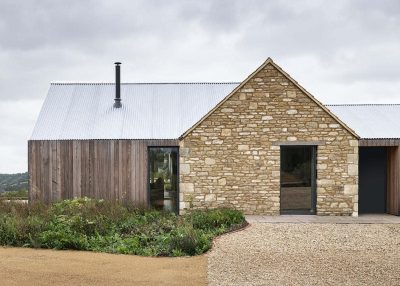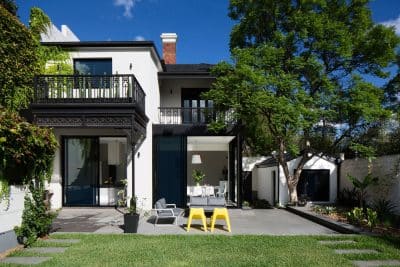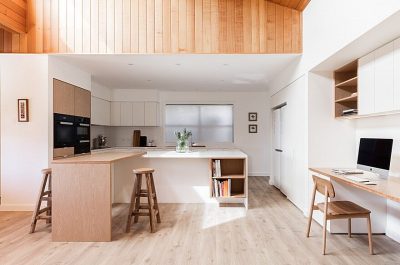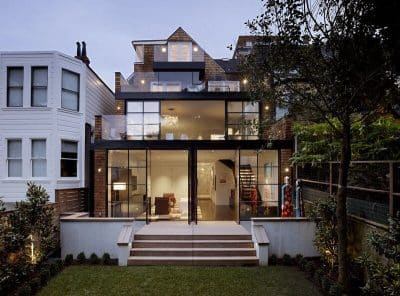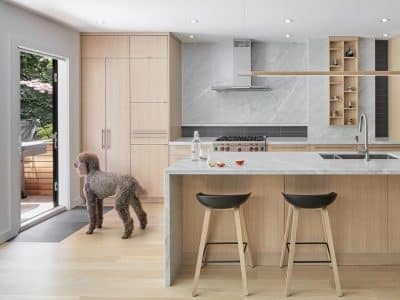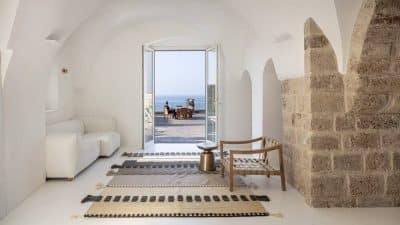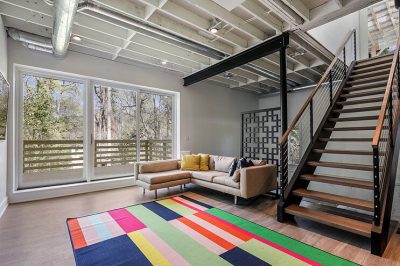Project: Casa Leutscher
Architects: OX Arquitectura
Location: San Juan de Alicante, Alicante, Spain
Photography: David Frutos
Casa Leutscher is a single-family house recently renovated by Spanish studio OX Arquitectura.
From the architect: Our client wanted a warm, cozy home, where wood was the protagonist. Badly understood in general the concept “minimalism” beyond the “less is more”, we wanted “the maximum with the minimum”, which in no case reduces spatial complexity or quality of finishes. It eliminated everything that was not strictly necessary, looking for a great purity in the lines and some clear geometries.
Probably, woodworking is what best defines the quality of a home. With the same wood were made to measure the furniture of the room and bathrooms, the doors, flashings, skirting boards, layouts and cabinets.
Salon and kitchen, before closed in ground floor with very crushed spaces, narrow, and without relation with the outside, are organized now from the idea of ”Home” (fire) and shelter.
The concrete staircase is now an open element, which converts the vertical circulation into a space of quality and relation, articulating the spaces between the different levels.

