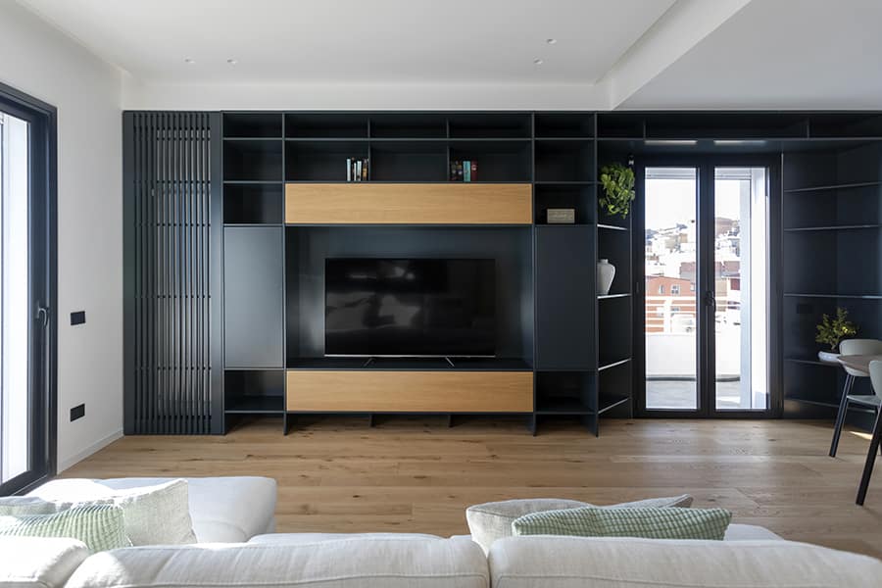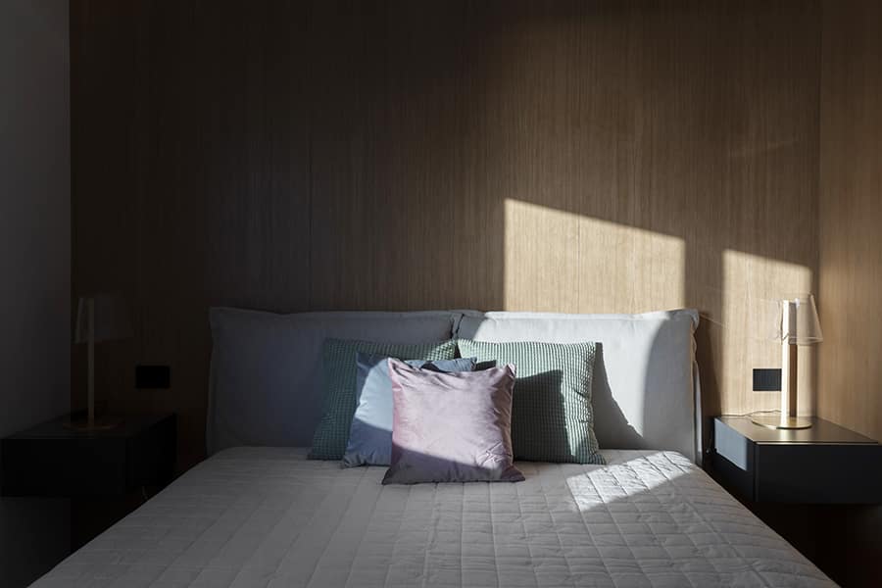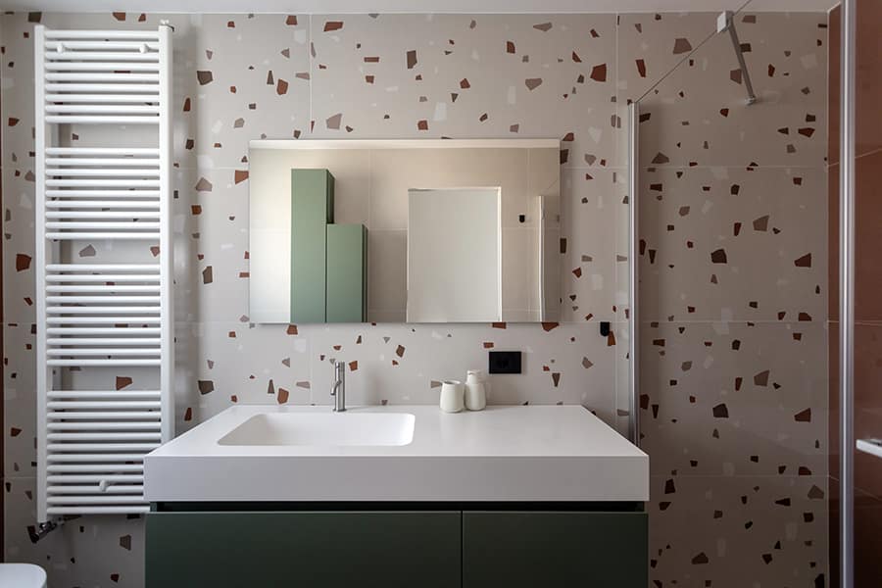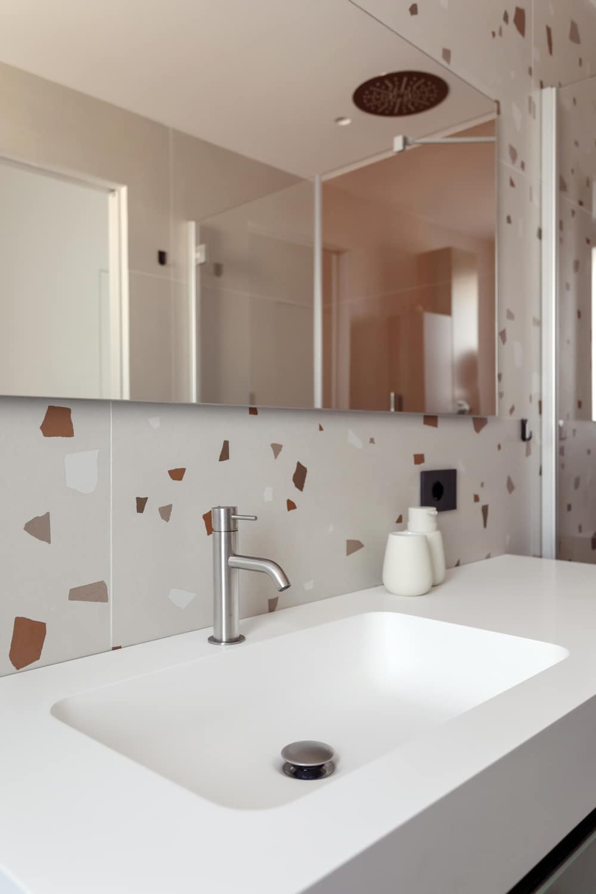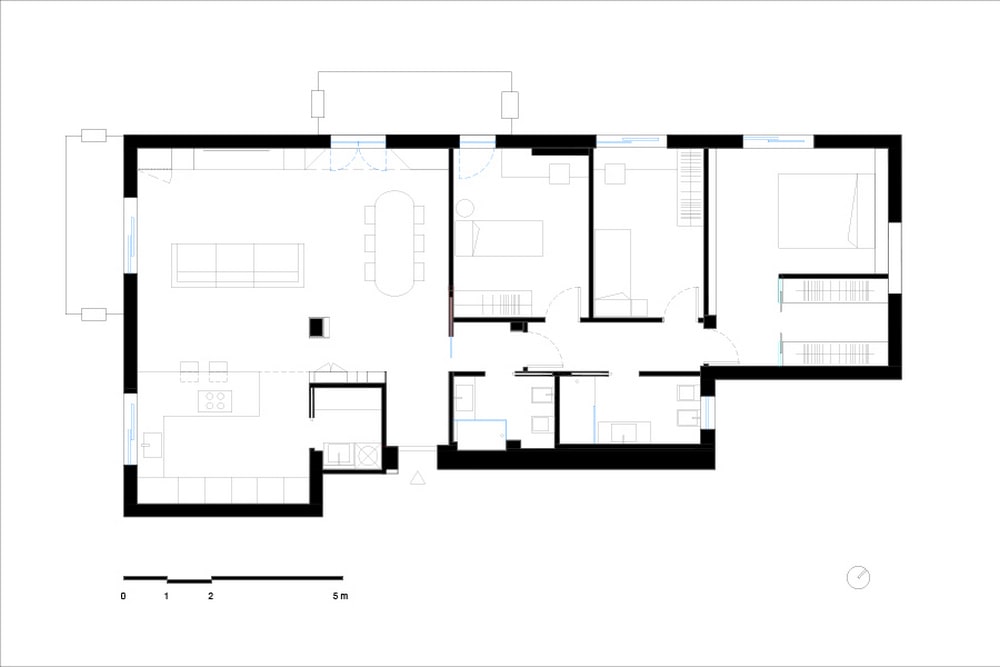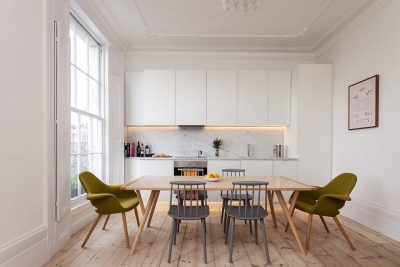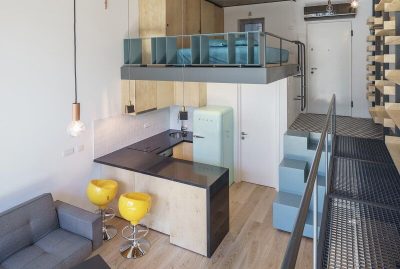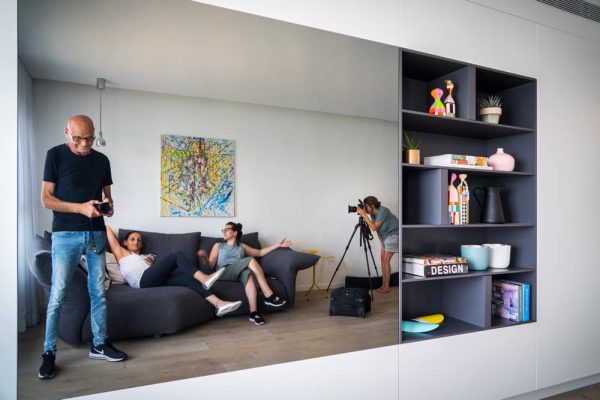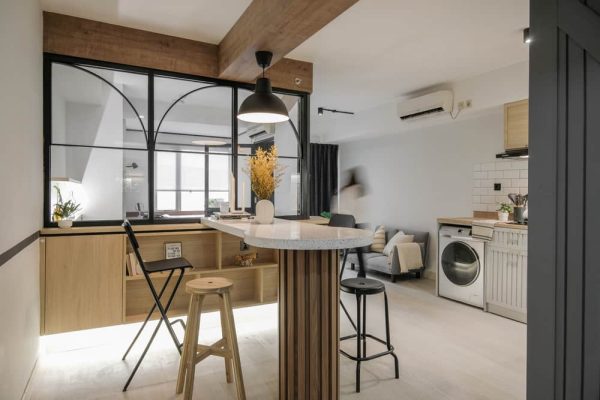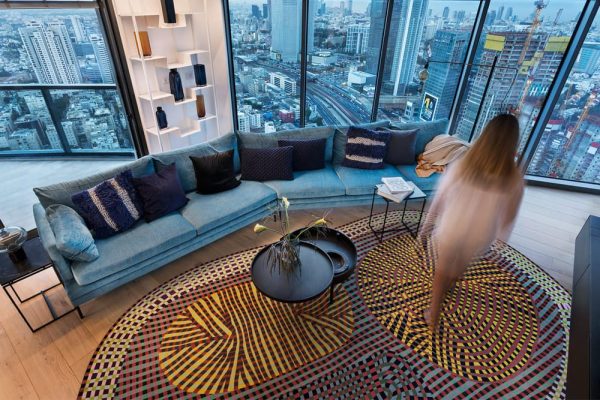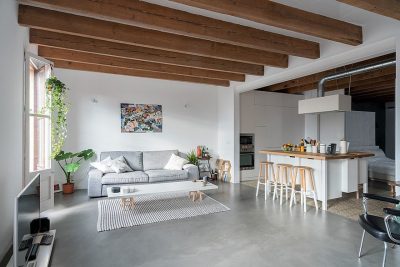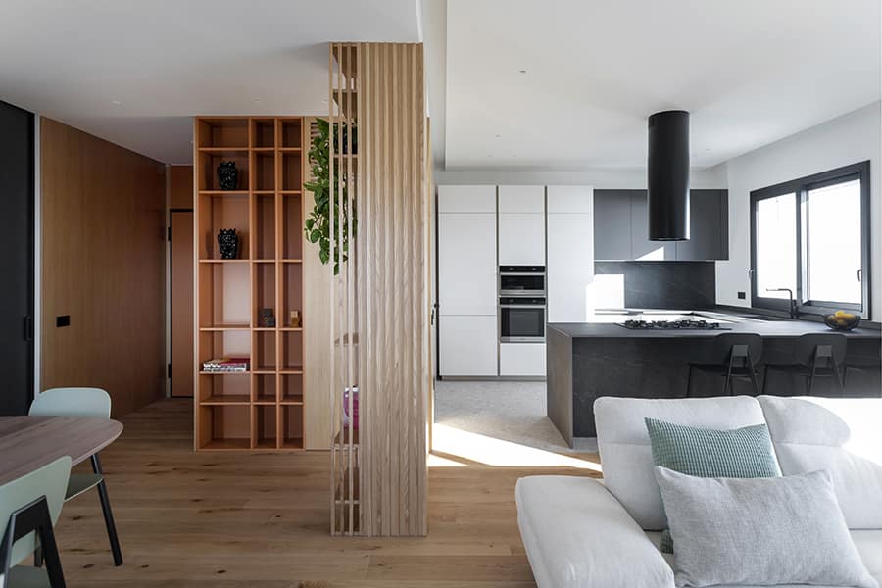
Project: Casa Levante
Interior Design: Puccio Collodoro Architetti
Construction company: Rinnova e Colora di Gianni Esposito
Claddings: Sonia Color Ceramiche
Furniture and kitchen: Lanzafame home design
Lighting: CocoLumo
Carpenter: Arte Legno snc
Location: Gela, Sicily, Italy
Year: 2023
Dimensions: 110 mq
Photos: Benedetto Tarantino
Budget: 80.000 €
The last project signed by Puccio Collodoro Architetti is located in the beautiful Federico II seafront in Gela, Sicily, in a building soaring on the splendid sicilian gulf.
CASA LEVANTE offers breathtaking views on the golden beach of the city, famous as a source of inspiration for numerous poets, like Salvatore Quasimodo; from the inside there is a perception of floating between the sea and the sky.
From the apartment you can admire some of the city’s most iconic architectures, like “la Conchiglia” beach, the landing stage, a large part of the waterfront and even the city palace located in the historic city center.
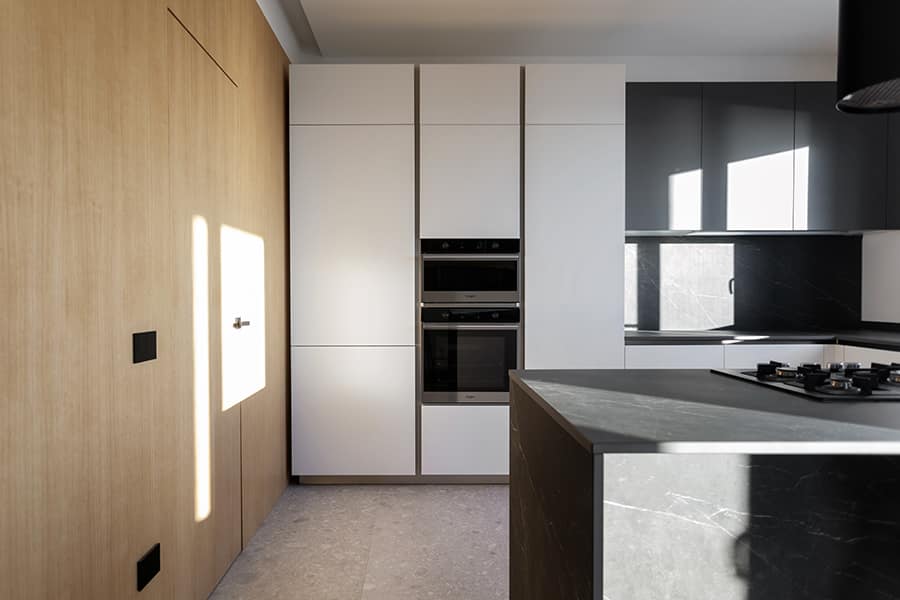

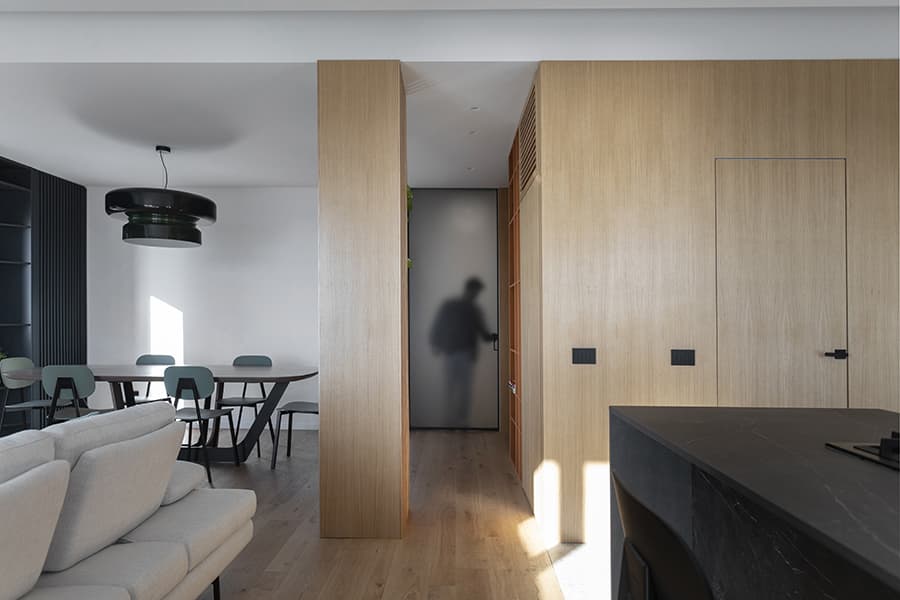
The relationship between the natural lighting and the combination of materials and colors was the subject of an accurate study by the designers, who paid particular attention to dusk hours during which the different spaces are tinted with a red natural light.
In the living area, some orange elements seem to permanently leave the trace of the red dusk light. These elements come together in a very elegant way with the natural oak used for the flooring and in some of the claddings and furniture.
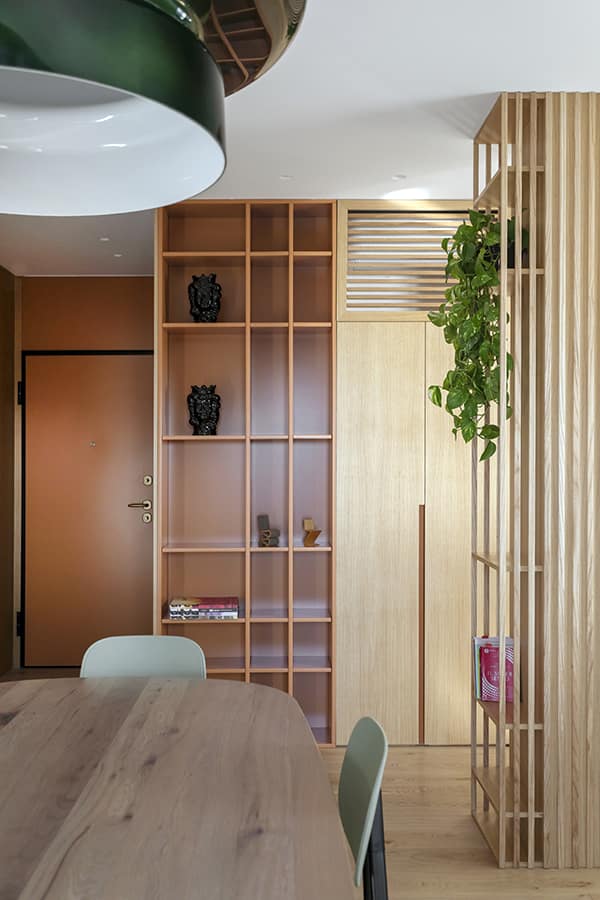
The whole laundry is cladded by a natural oak boiserie, near the kitchen area: this area is defined by cold color tones, used for the white matt lacquered kitchen columns, by the black fenix kitchen island and by a determined change in the flooring.
The same finish of the kitchen is used for the custom made wall unit, where some oak elements are used in contrast with the whole composition.
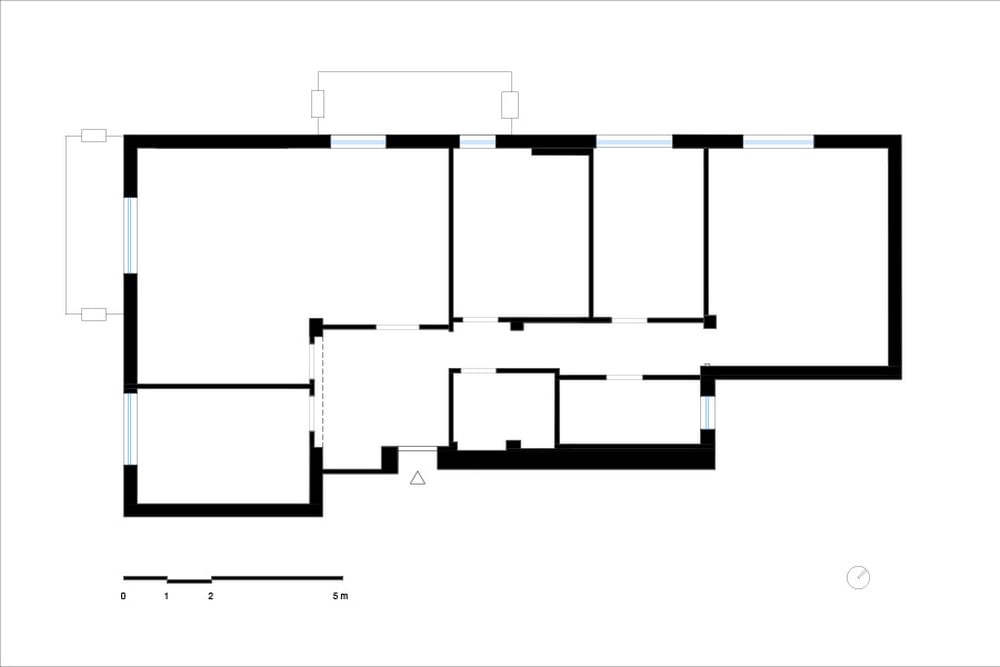
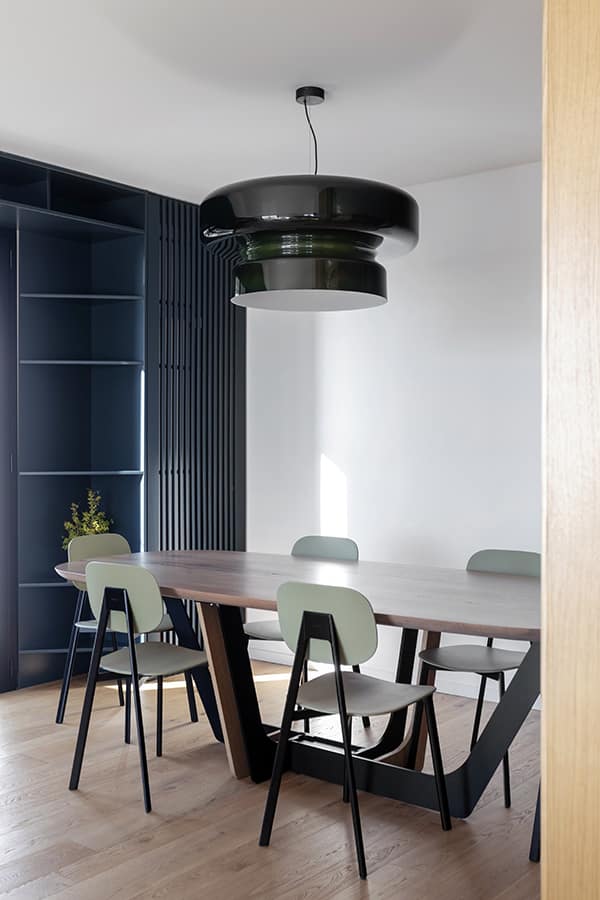
A big glazed sliding door act like as a background in the distribution hallway, that leads to the bathroom area and the night area: the first two doors leads to the guest bathroom, characterized by tiles recalling the colors of the sea and black matt faucets, and the master bathroom, characterized by colors going from green to orange.
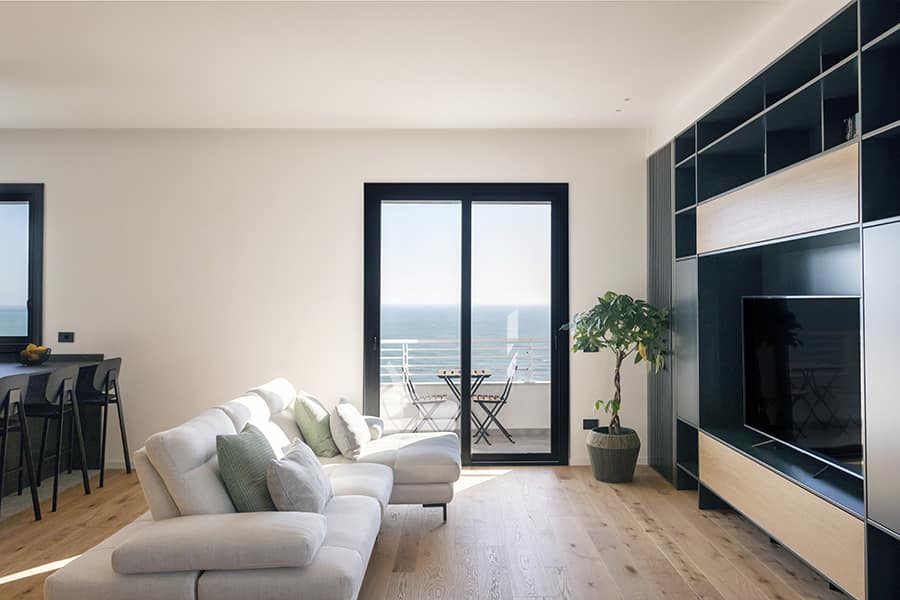
A walk-in closet made of glass, in front of the entrance door,precedes the bedroom area where the natural oak used for the flooring and the wall cladding, are enhanced by the sunlight, especially in the dusk hours.
