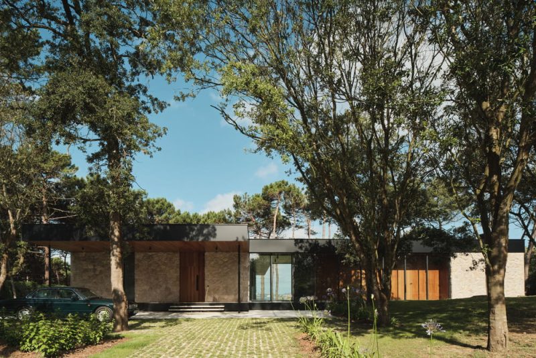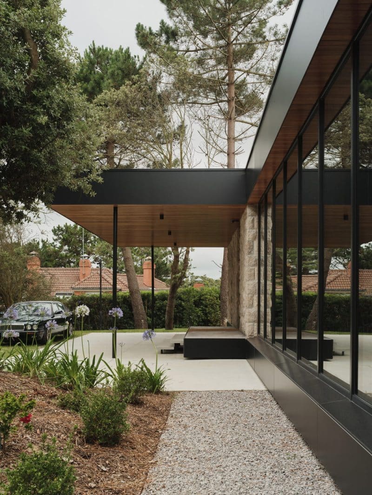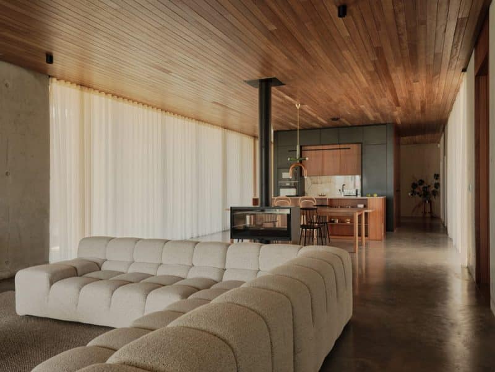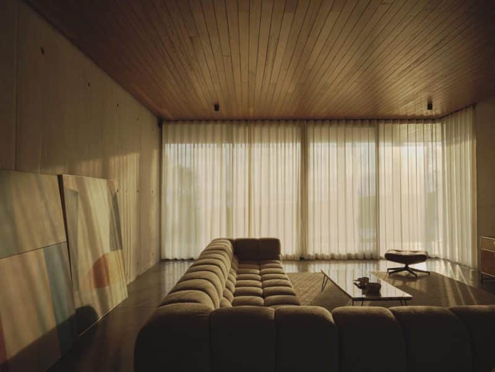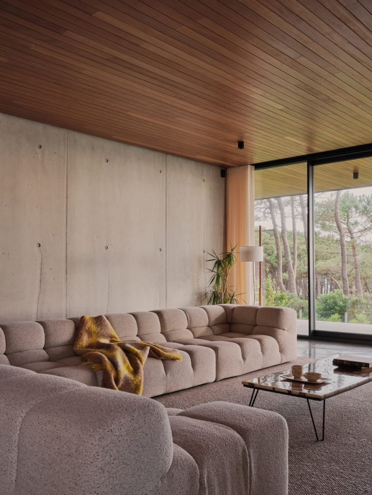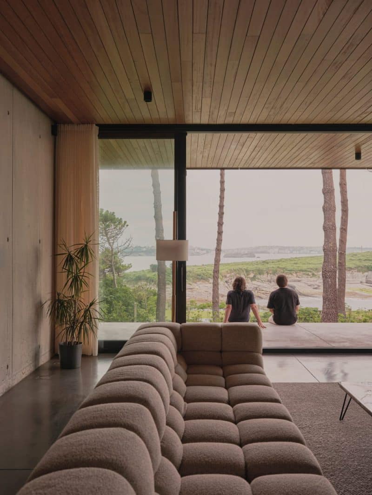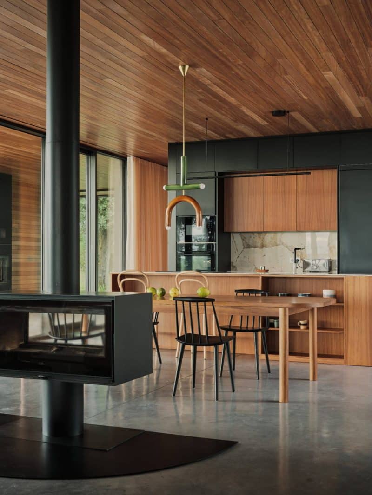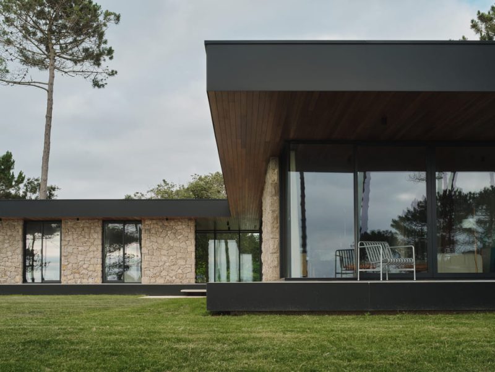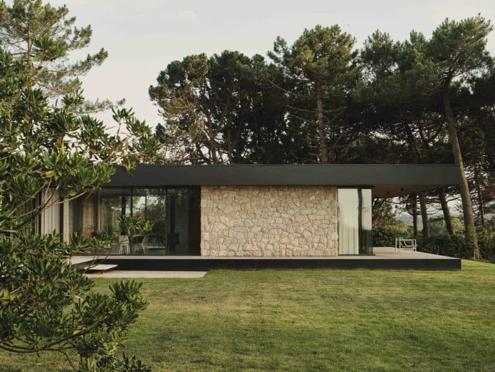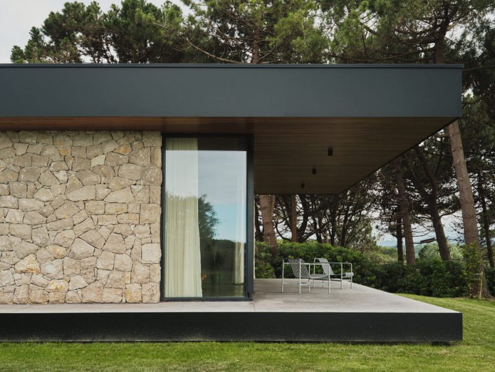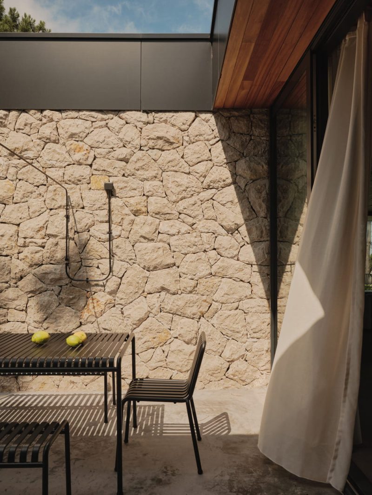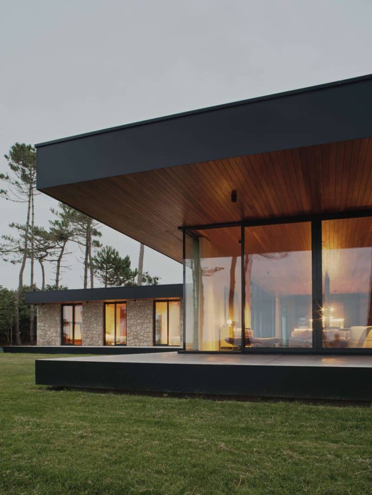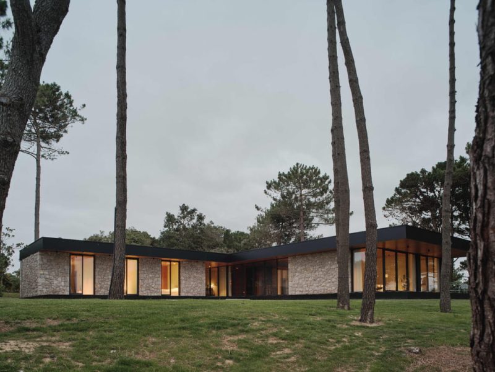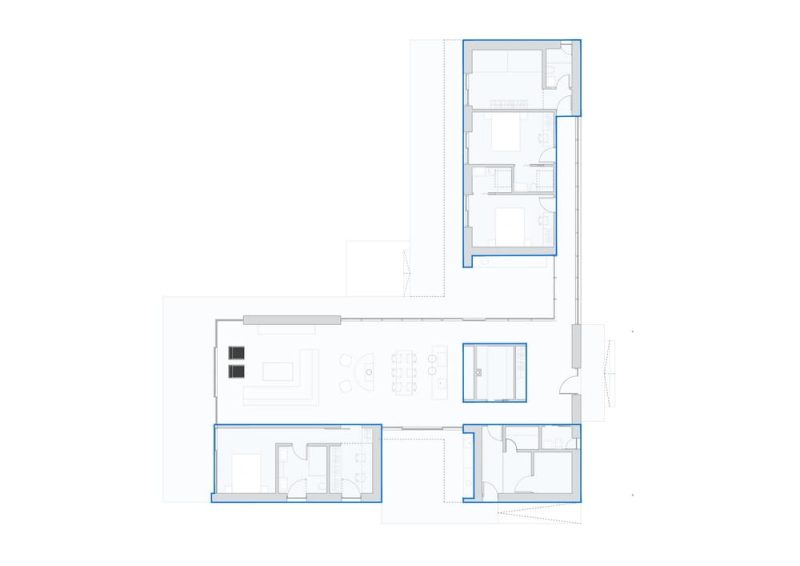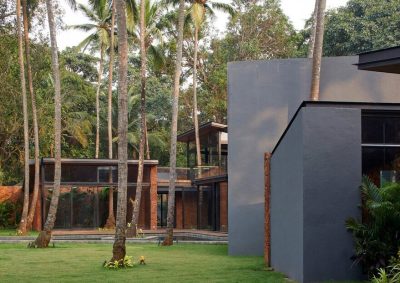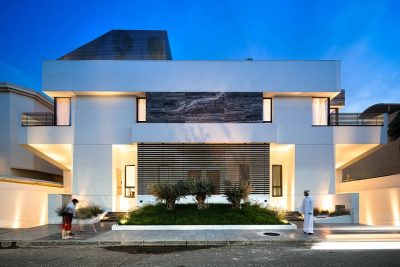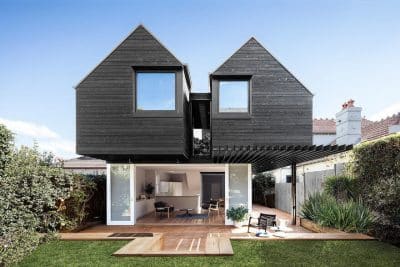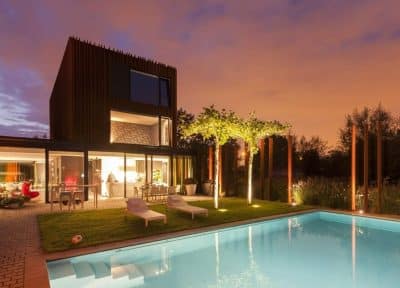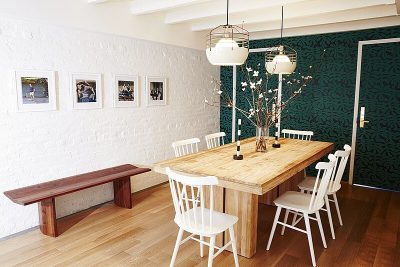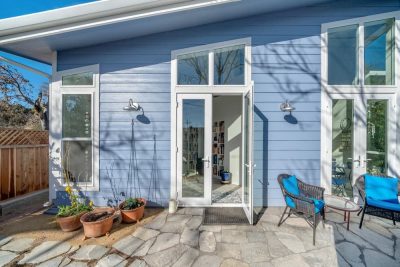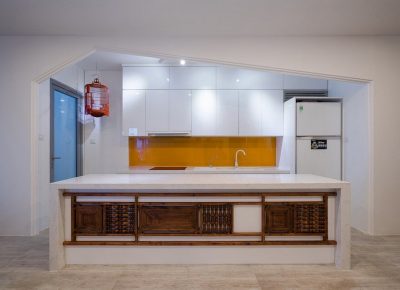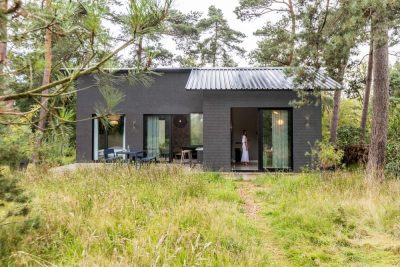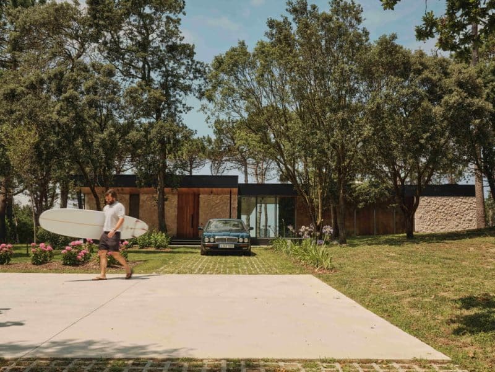
Project: Casa Loredo
Architecture: Zooco Estudio
Team: Miguel Crespo Picot, Javier Guzmán Benito, Sixto Martín Martínez
Collaborators: Paula Cruz
Construction: COBOMAN S.L
Location: Loredo, Spain
Year: 2024
Photo Credits: David Zarzoso
Casa Loredo is the second project in the ongoing series New Vernacular Architecture of the Cantabrian Coast (NAVC), which aims to explore how regional building traditions can evolve to meet modern-day needs. Located in the coastal town of Loredo, this residence is a bold response to local heritage, strict planning regulations, and the ever-present natural forces of the Cantabrian Sea.
More than a home, Casa Loredo is a built manifesto—demonstrating that architecture rooted in tradition can embrace modernity without losing authenticity.
A Contemporary Lookout Over the Sea
Positioned on an elongated plot facing northwest, Casa Loredo enjoys panoramic views of the Bay of Santander. Surrounded by pine and holm oak trees, the house is designed as a large mirador, or lookout. Its expansive glass surfaces frame the sea and landscape, creating a continuous connection between indoors and out. From nearly every space in the house, the natural beauty of the Cantabrian coast remains in view.
This emphasis on landscape shaped the architecture from the very beginning. The home’s orientation and layout were carefully studied to maximize visual transparency, offering glimpses of the sea even from the entry point.
Tradition Reimagined Through Materials
Casa Loredo draws deeply from local building techniques but translates them into a contemporary language. The use of limestone masonry, common in the region, speaks of permanence, craftsmanship, and local identity. These stone walls form the visual backbone of the house and help it blend naturally with its surroundings.
However, tradition here is not static. Instead of simply copying the past, the design reinterprets traditional elements—introducing wooden slats in ceilings and wall sections to enhance warmth and texture. Inside and out, wood softens the presence of stone and glass, adding rhythm and highlighting the house’s orientation toward the sea.
The structure itself combines reinforced concrete shear walls and glass panels, ensuring stability while allowing light and views to flow through the home. This dynamic composition creates a dialogue between mass and openness, echoing the region’s rugged coastline.
Climate Response and Shelter
Located in a climate known for strong winds and heavy rain, the house needed more than aesthetic sensitivity. It required real solutions. In response, the design incorporates overhanging eaves, sheltered porches, and internal courtyards, offering refuge from the elements while maintaining a sense of openness.
These elements serve dual purposes: they reduce environmental impact and enhance daily living by offering protected transitions between indoor and outdoor spaces.
Fluid and Flexible Spatial Layout
Casa Loredo is organized in an L-shaped plan. This configuration divides the house into two wings, each with a specific function yet designed to operate as a unified whole. The east-west wing contains the communal areas and the master suite—spaces used most frequently. The north-south wing is dedicated to guest accommodations, ensuring privacy and flexibility.
This thoughtful layout becomes immediately apparent at the entrance, where the two wings meet. Through calculated openings and transparency, visitors are welcomed with a view of the sea—establishing a sense of place from the very first step inside.
A Model of Harmonious Contrast
By blending robust materials with refined design, and regional tradition with modern performance, Casa Loredo offers a new blueprint for building along the Cantabrian coast. It stands as proof that honoring the past does not mean limiting the future. Instead, it means building with purpose, place, and identity in mind.
Casa Loredo is not just a home—it is a conversation between old and new, landscape and shelter, permanence and adaptability.
