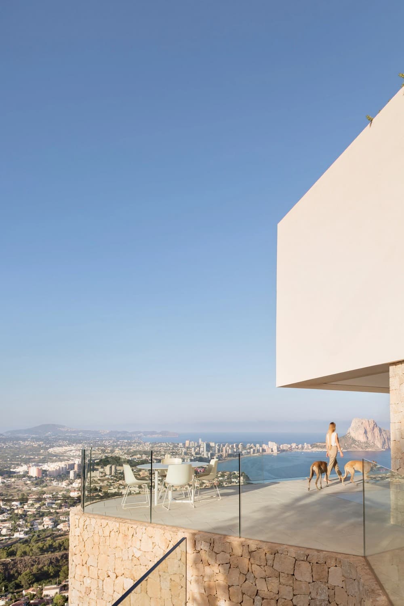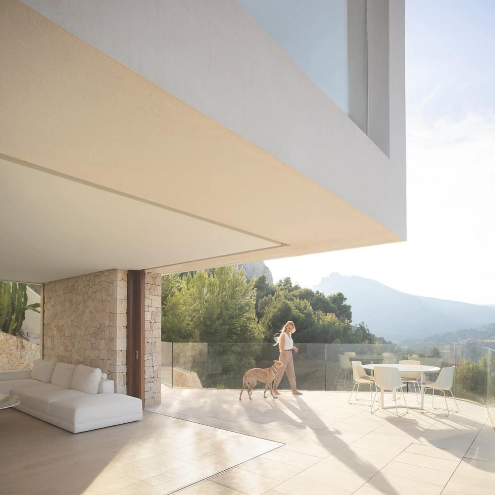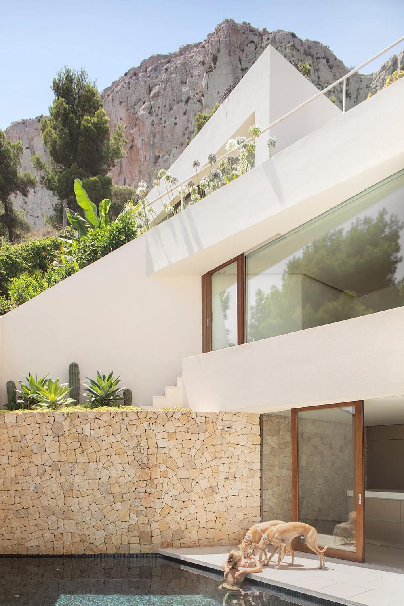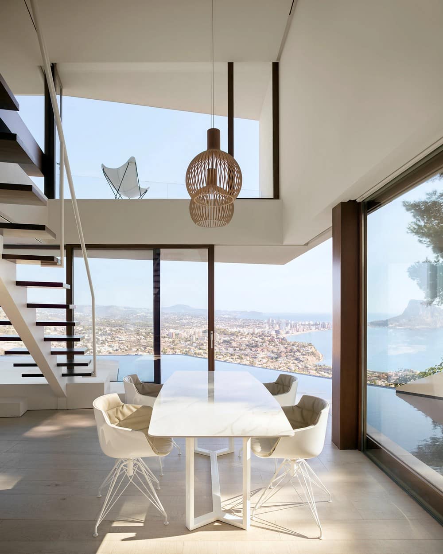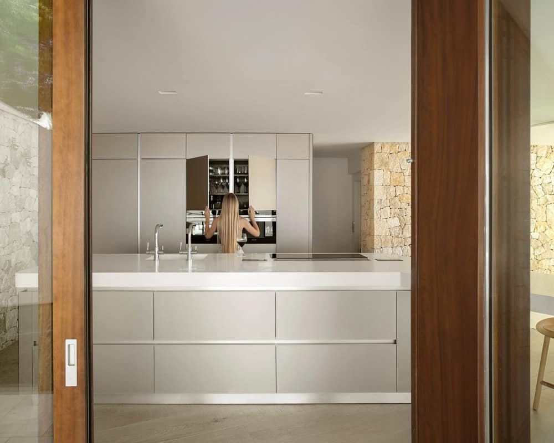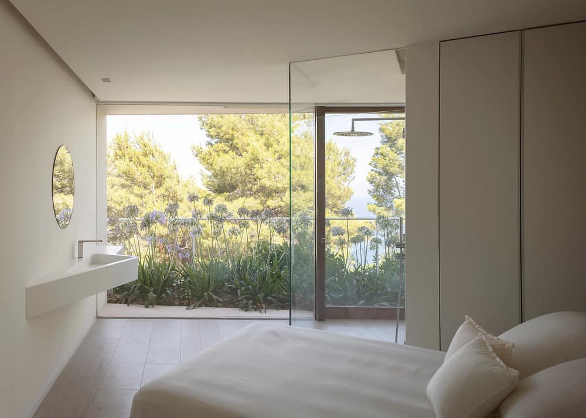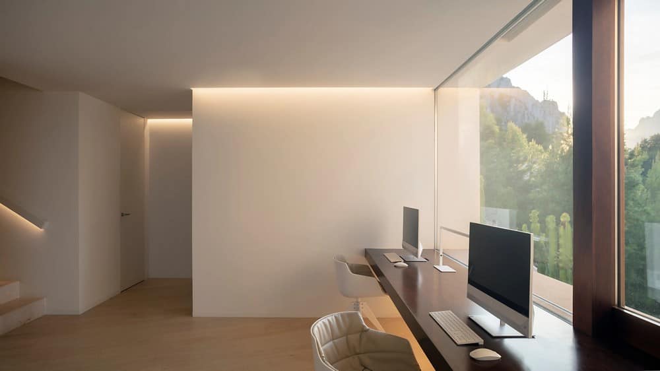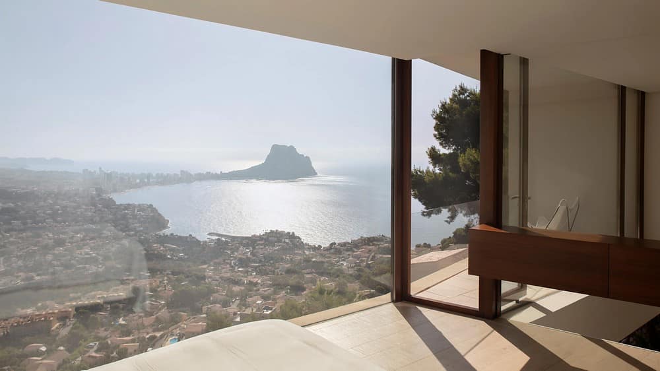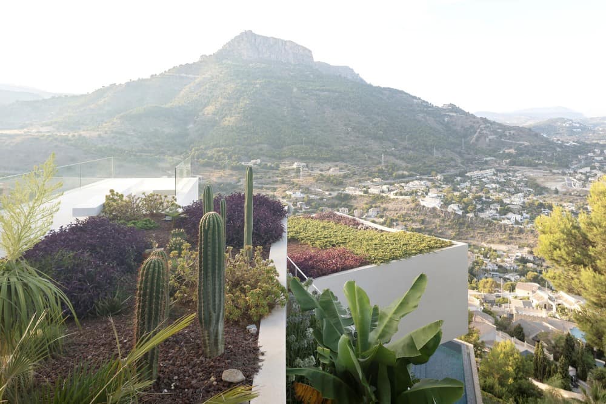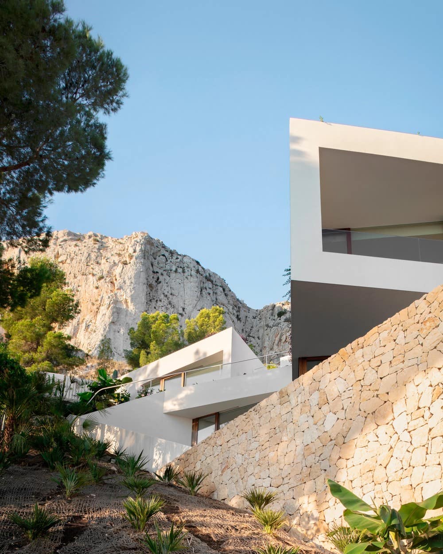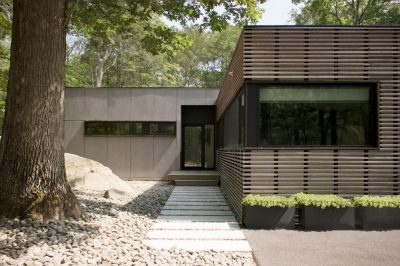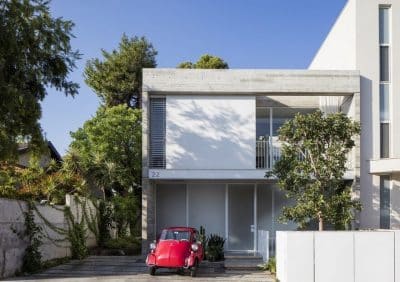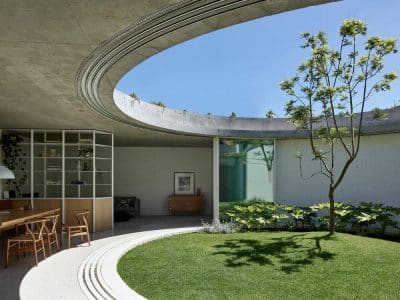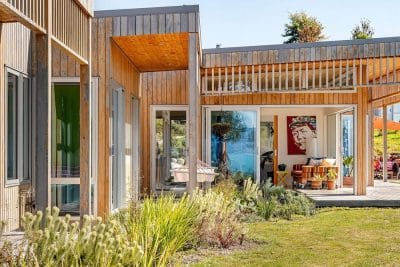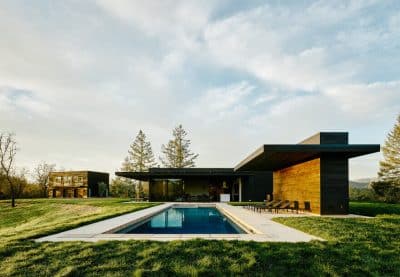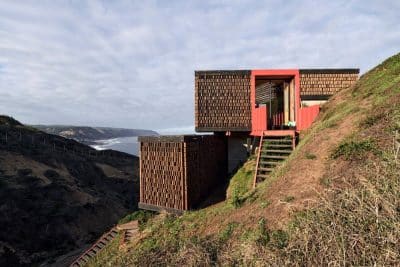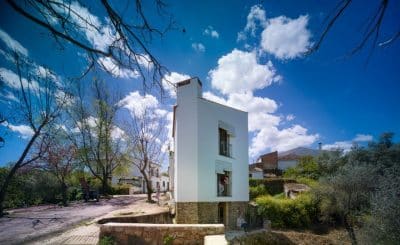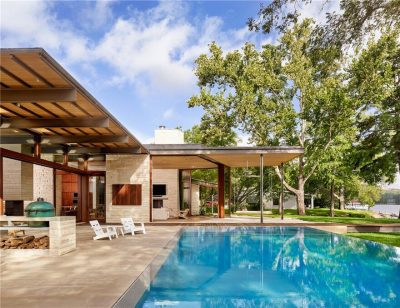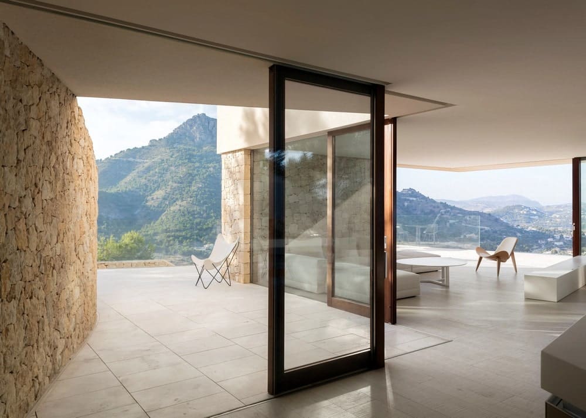
Project: Casa Maryvilla
Architects: Nodopía Arquitectura y Diseño
Location: Calpe, Spain
Year: 2021
Photographs: Milena Villalba
Casa Maryvilla, designed by Nodopía Arquitectura y Diseño, is a striking residence situated on the scenic Morro de Toix in Calpe, Spain. This home stands as a modern interpretation of traditional Mediterranean architecture, seamlessly integrating with the rugged landscape of the Costa Blanca.
Architectural Context and Inspiration
Casa Maryvilla is uniquely positioned to offer panoramic views that span from the Peñón de Ifach to the Sierra de Bernia and Ferrer, embracing its natural surroundings while reflecting the area’s rich architectural heritage. The design of Casa Maryvilla draws inspiration from the local topography and cultural history, aiming to merge the home with its environment while maintaining a distinct presence.
Design Philosophy
The architecture of Casa Maryvilla utilizes natural materials and thoughtful design elements to overcome the challenges posed by the terrain. The house is an embodiment of harmony, with its structure designed to maximize views and sunlight, enhancing the indoor-outdoor living experience. The residence features traditional Mediterranean aesthetics fused with contemporary design elements, creating a space that is both timeless and modern.
Sustainable Features and Interior Design
Casa Maryvilla incorporates bioclimatic principles and sustainable technologies to ensure environmental sensitivity and energy efficiency. The use of renewable energy sources and efficient installations minimizes the ecological footprint of the home while maintaining high living standards.
The interior of Casa Maryvilla continues the theme of blending the natural with the built environment. Large windows and open spaces ensure that every room captures the essence of the surrounding landscape, fostering a connection with nature. The interior spaces are crafted with a minimalist approach, using a palette that complements the external views and enhances the sense of space and light.
Living Spaces and External Features
The living areas are designed to flow seamlessly into each other, with the outdoor spaces including a landscaped roof and integrated swimming pool that act as natural extensions of the indoor environment. These features not only enhance the aesthetic appeal of Casa Maryvilla but also improve the functionality and livability of the home.
Conclusion
Casa Maryvilla by Nodopía Arquitectura y Diseño is a testament to the potential of modern architecture to respect and reflect its historical and geographical context. The home is a perfect blend of traditional Mediterranean influences and contemporary design, offering a living space that is both innovative and deeply rooted in its environment. This project exemplifies how architecture can capture the spirit of a place while providing a sustainable, elegant, and functional home.
