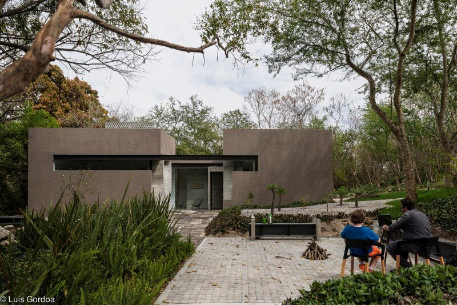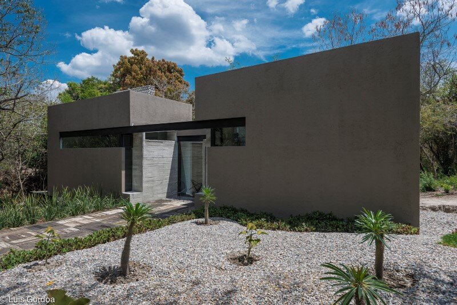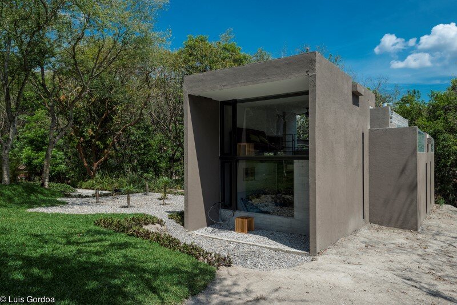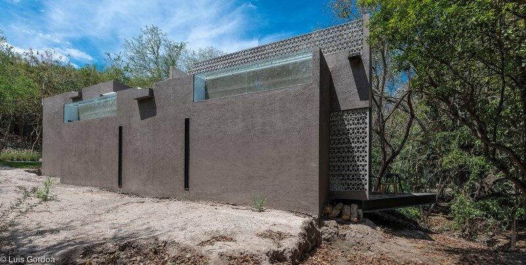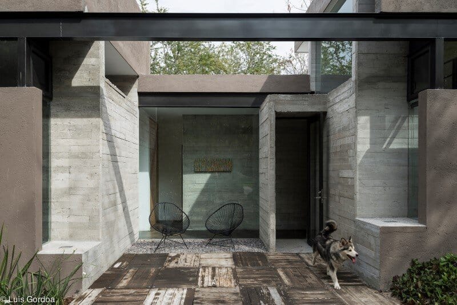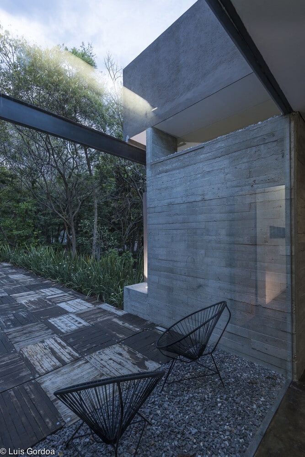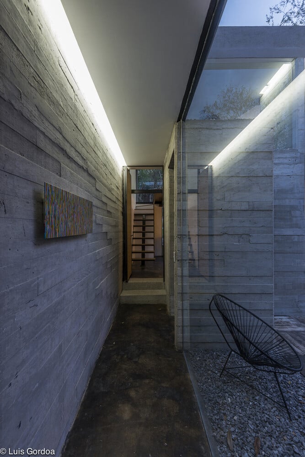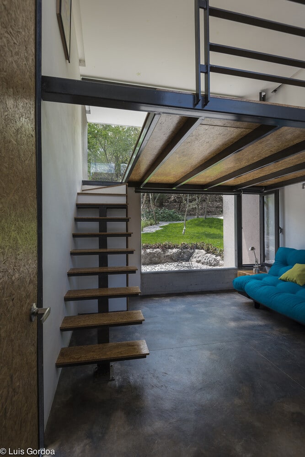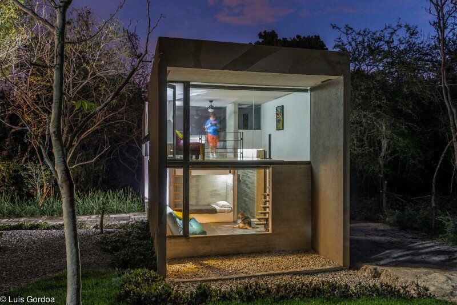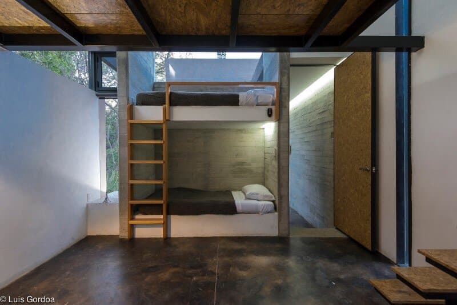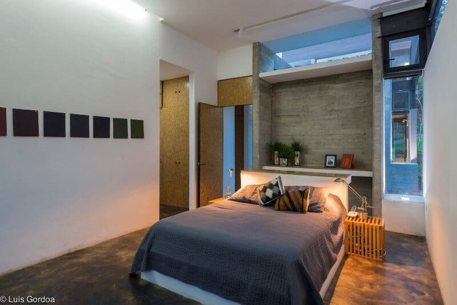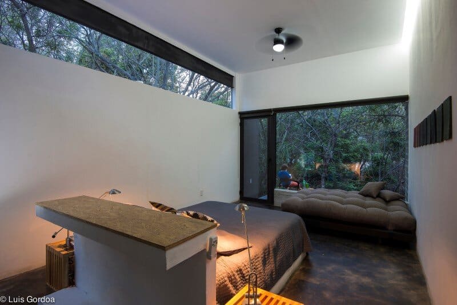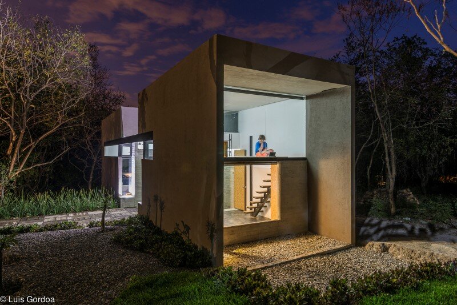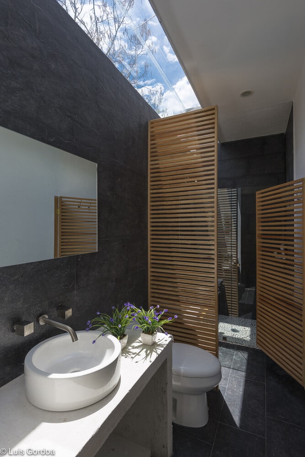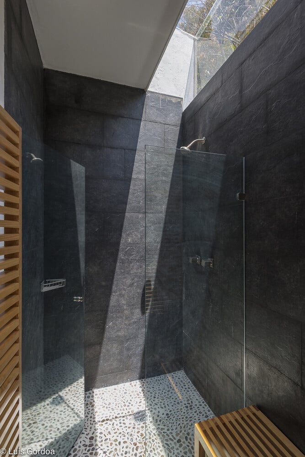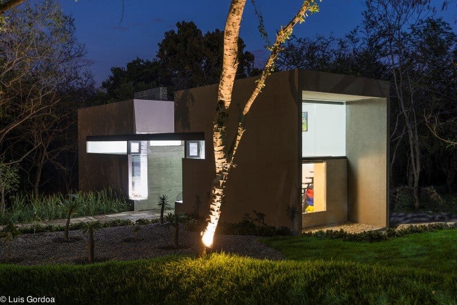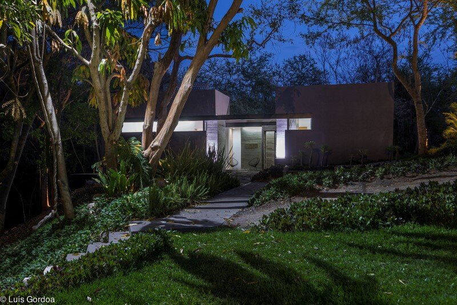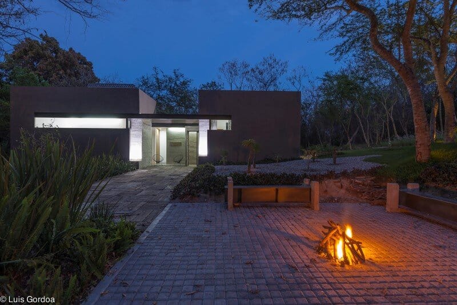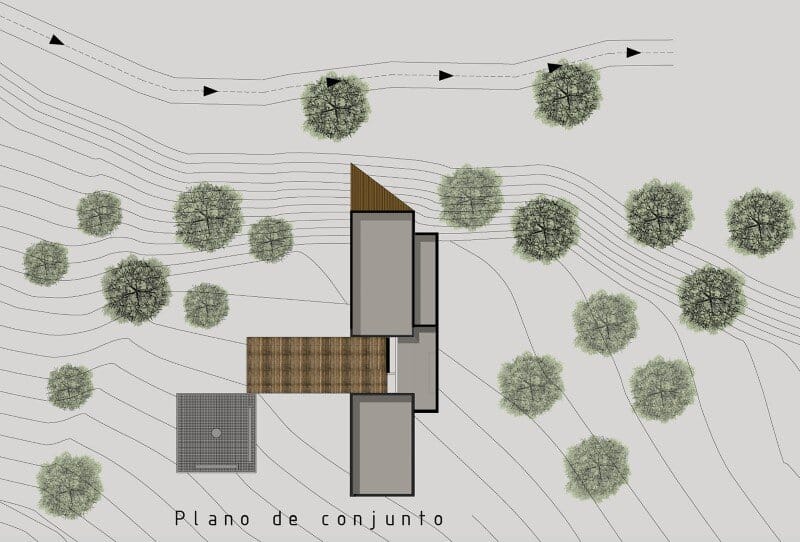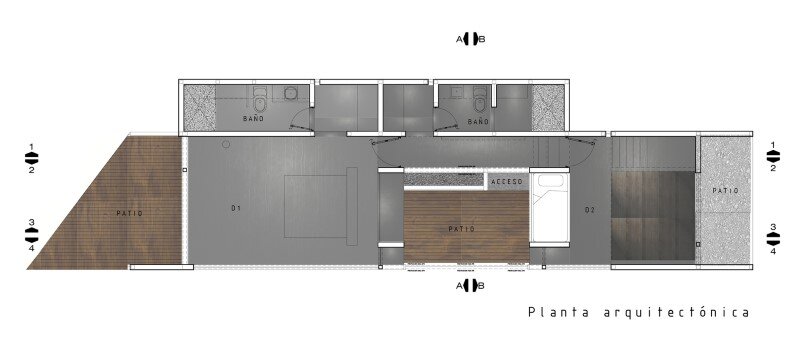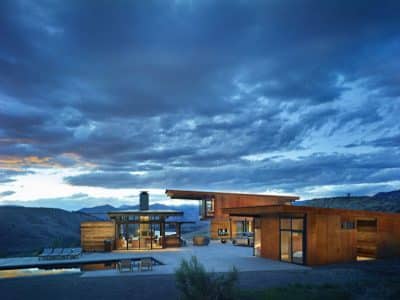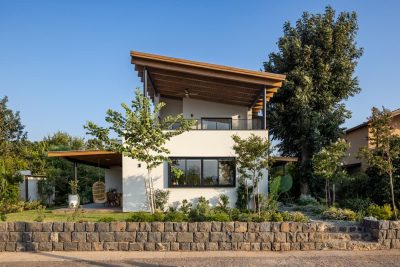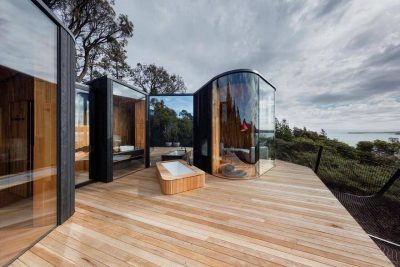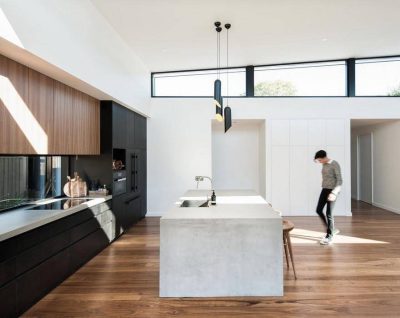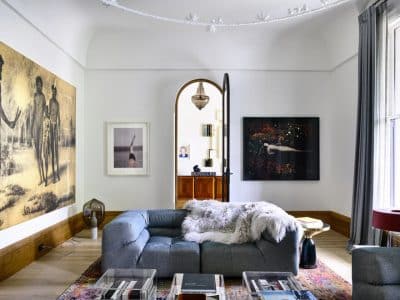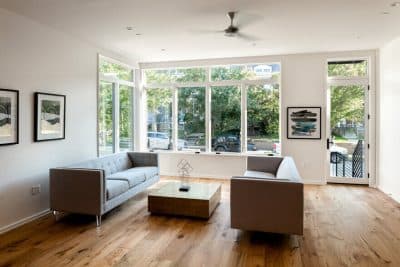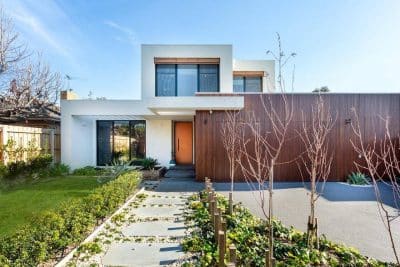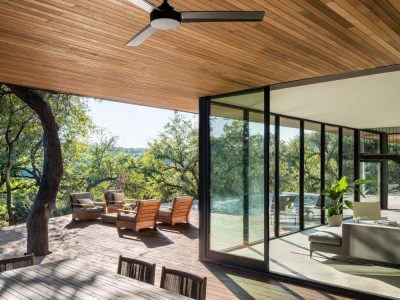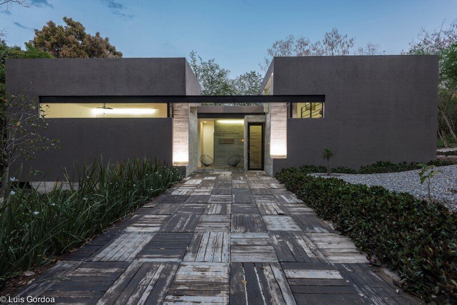
Project name: RGT House – Casa Mexicana
Architecture: GBF Taller de Arquitectura
Design Team: Sergio R. Salas, Francisco Ramírez Díaz, Pedro Estrada Herrera
Collaborators: Alberto Ayala Aranda, Eric Pérez Navarro, Efraín de la Cruz Villalba, Miguel Alarcón Aviña, Laura Ortega Díaz, Karla Duran Montero
Construction: Grupo AIC
Landscape Architecture: Tangerina Diseño, Erika Gadsden de la Peza
Location: Tapalehui, Morelos, Mexico
Photographs: Luis Gordoa
GBF Taller de Arquitectura has crafted a serene and elegant retreat in the form of RGT House, a private residence located in Tapalehui, Morelos, Mexico. Designed as a space for rest and recreation, this house covers an area of 85 square meters and integrates seamlessly with its natural surroundings, creating a peaceful sanctuary for its inhabitants.
A Retreat in Nature
Situated just 20 kilometers from Cuernavaca and close to the Indian community of Xoxocotla, RGT House is nestled in a rural area surrounded by rivers, canals, and abundant vegetation. The house was conceived as a weekend getaway, offering a perfect place for relaxation and escape from the hustle and bustle of city life. The site’s natural features, including its views, orientations, and the influence of nearby trees and a glen, were carefully considered in the design process to create a microclimate that enhances comfort and tranquility.
Design and Functionality
RGT House is designed to be in harmony with its environment. The house’s architecture mimics the surrounding landscape by using locally sourced materials and integrating the interior and exterior spaces. The design encourages the flow of natural light and ventilation throughout the house, making it energy-efficient and comfortable. The structure consists of bedrooms and service areas that cater to the needs of a family, with additional spaces for multipurpose activities depending on the weather and time of day.
The master bedroom features a terrace that cantilevers over the ravine, offering privacy and stunning views of the natural landscape. In contrast, the second bedroom includes a loft with a playful design, increasing the accommodation capacity and adding an element of fun.
Materials and Sustainability
The materials used in RGT House are a blend of traditional and modern elements, chosen for their sustainability and aesthetic appeal. The house features steel and aluminum alongside earth from excavations, which is used as a colorant on the facades. OSB frames enclose the rooms, while exposed concrete is used for the walls, doors, and floors. The driveway is lined with wooden cladding recycled from a nearby concrete block factory, adding an element of sustainability to the project.
The landscape architecture further complements the house’s design by incorporating low-maintenance concepts. Endemic trees are preserved, and gravel paths and neutral-colored foliage are used to create a natural and inviting outdoor space. This approach ensures that the house remains in harmony with its surroundings while requiring minimal upkeep.
Conclusion
RGT House by GBF Taller de Arquitectura is more than just a weekend retreat; it’s a thoughtful blend of modern design and natural beauty. The house serves as a peaceful escape where architecture and nature coexist in perfect harmony, offering its inhabitants a serene environment to relax and reconnect with the natural world.
