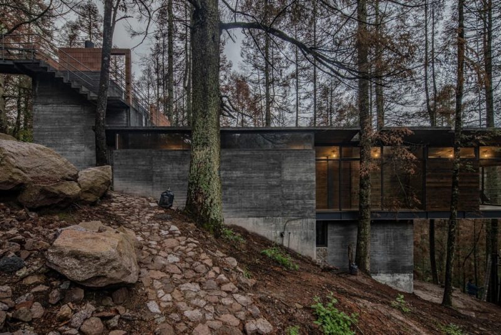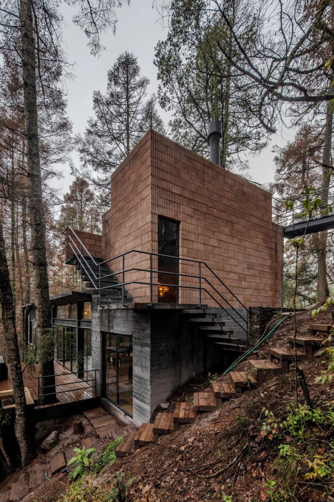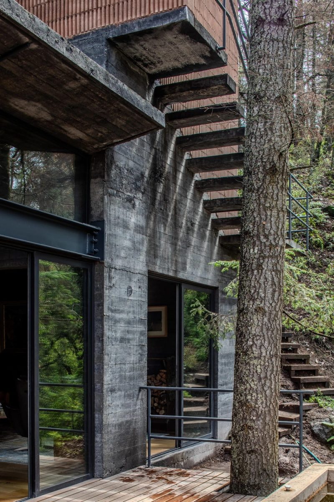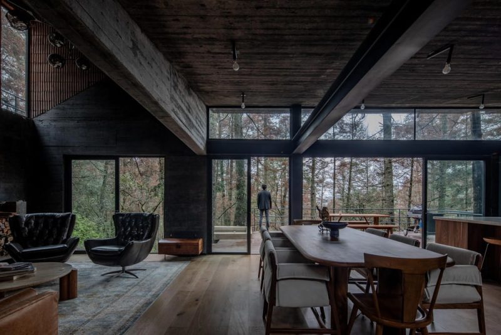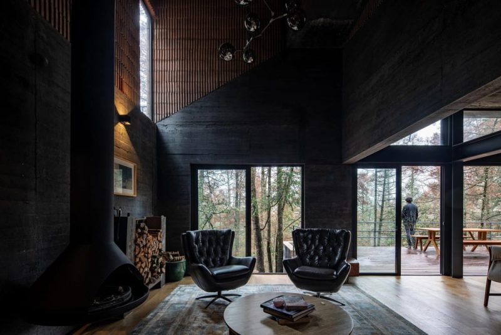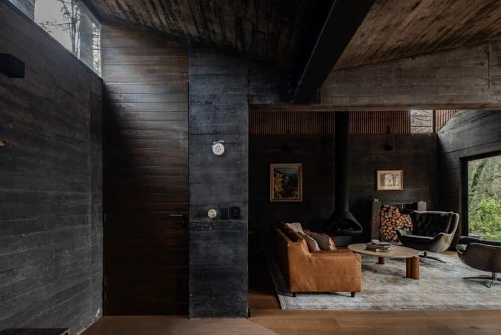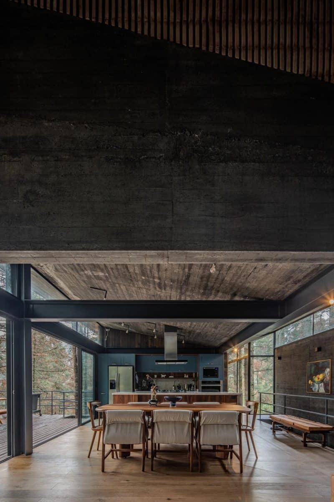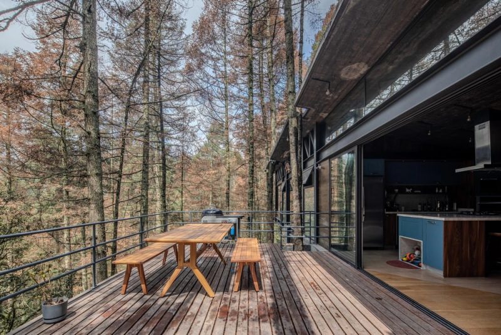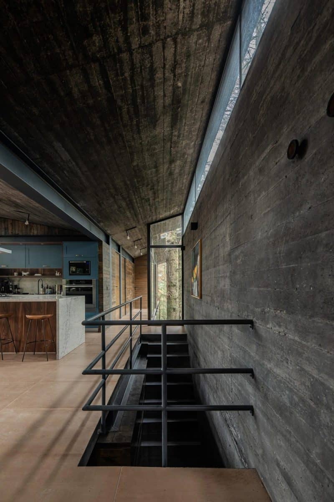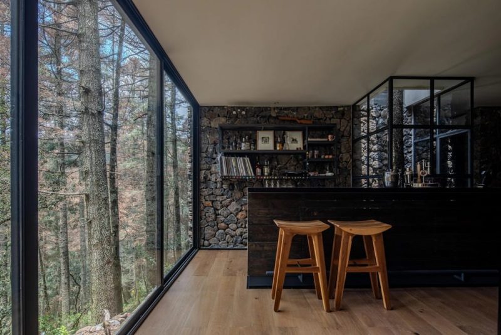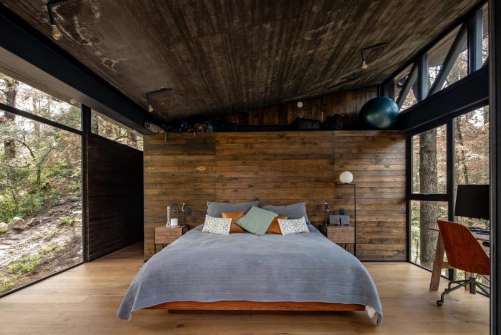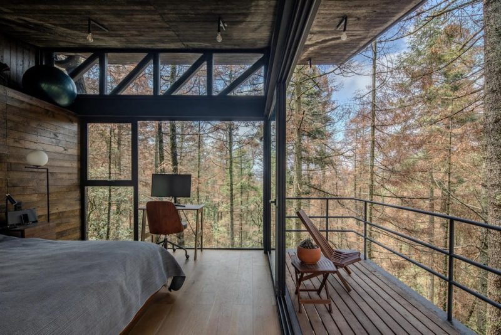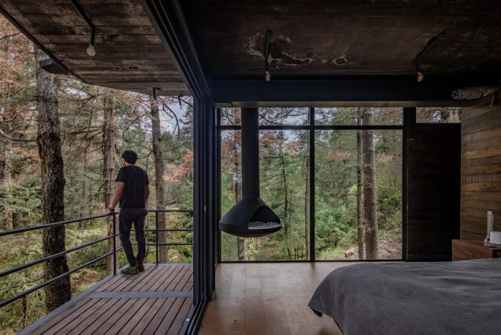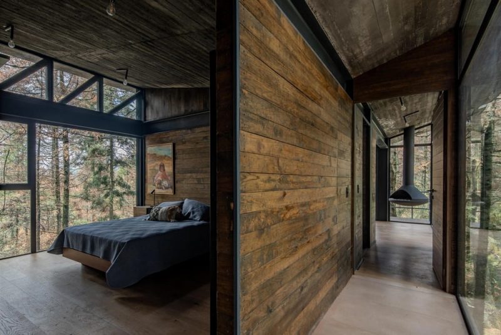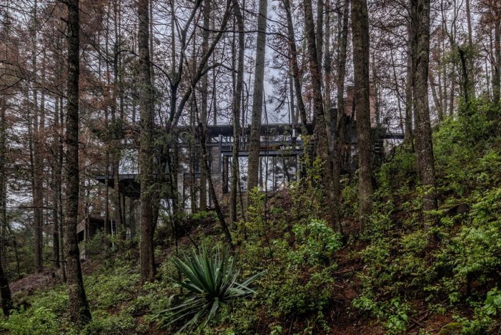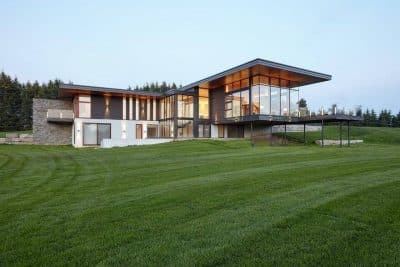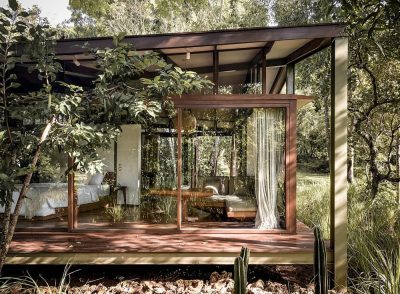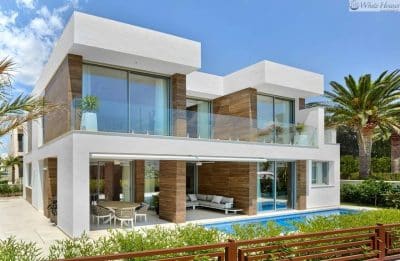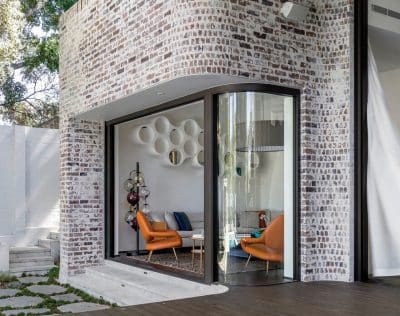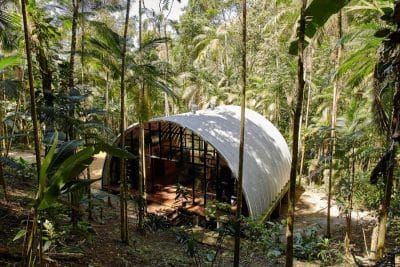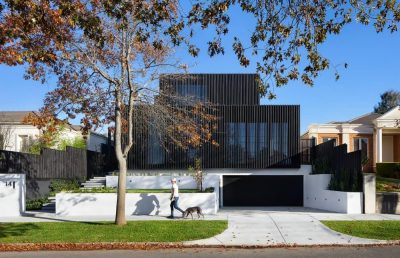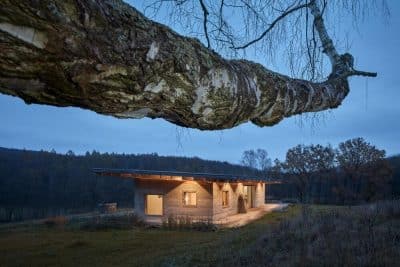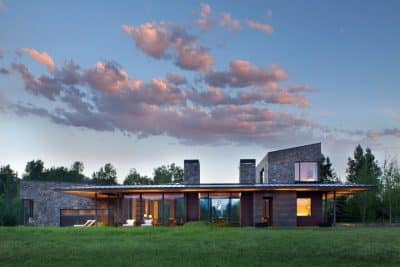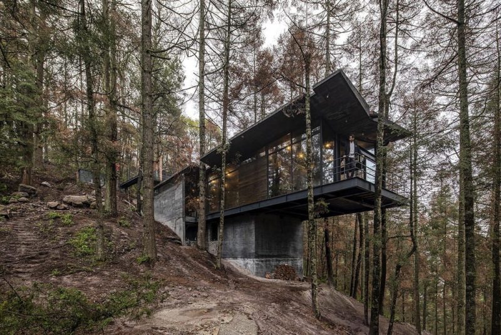
Project: Casa Oruç
Architecture: Saavedra Arquitectos
Lead Architects: Rodrigo Saavedra Pérez-Salas
Location: Mineral del Monte, Mexico
Year: 2024
Photo Credits: Onnis Luque
Casa Oruç by Saavedra Arquitectos is a 220 sqm country house located in the early mountains of Mineral del Monte, Hidalgo, Mexico. Designed for Lore, Carlos, their two children, and their dog Oruç, the project responds to a steep slope, dense pine vegetation, and a rainy climate. Despite these challenges, the house emerges as both a gathering place for family and friends and a refined architectural statement deeply rooted in its natural setting.
Designing with Terrain and Climate
The site presented difficult conditions—access points at both its highest and lowest levels, thick pine woods, and eroded northern slopes caused by flowing rainwater. Instead of forcing the house onto the land, the architects chose to embed it carefully. They created a composition of two elements: a vertical tower and a horizontal cantilever. This dual approach allowed Casa Oruç to float above the terrain while remaining minimally invasive to the forest.
A Journey of Access and Transition
The entrance begins from the highest point of the site, where the house hides behind trees. Visitors descend along a path that wraps around the tower, slowly transitioning from nature into architecture. Along the way, materials shift—from exposed black concrete to fluted concrete blocks—enhancing the sense of discovery. A bridge, stairs, and hallways gradually reveal the interiors, culminating in a dramatic access door that opens into the heart of the home.
Interior Spaces for Gathering
Inside Casa Oruç, the ground floor offers an open and flexible plan. The living, dining, and kitchen areas merge into one expansive space connected to a terrace that overlooks the forest. A double-height ceiling and an inverted gable roof allow light and air to circulate freely. Toward the bedrooms, the slab extends into a 25-foot cantilever, capturing sunlight while framing views of the pines and mist.
Sustainability Through Design
The house’s black exposed concrete slab was designed with an inverted slope to collect rainwater. Water flows toward the cantilever edge and into a cistern, turning the roof into an ecological system. This approach not only responds to the rainy climate but also reinforces the house’s integration with its environment.
Casa Oruç as a Forest Retreat
Ultimately, Casa Oruç embodies the adventurous spirit of its owners. It is a house that welcomes friends, adapts to the terrain, and lives in harmony with the forest. By combining a bold cantilever, custom materials, and ecological strategies, Saavedra Arquitectos designed a home that tells the story of resilience, hospitality, and belonging.
