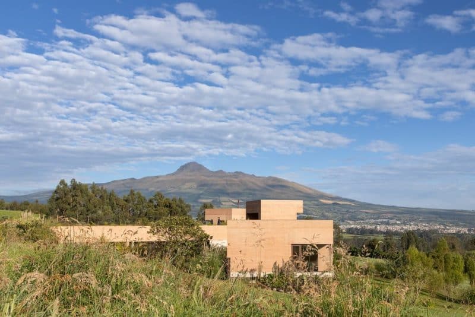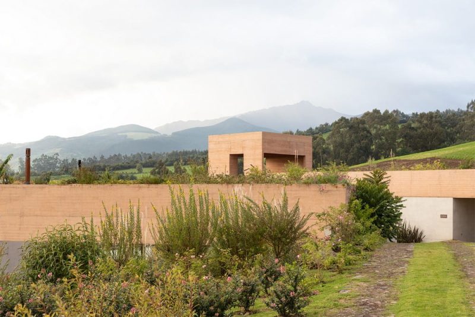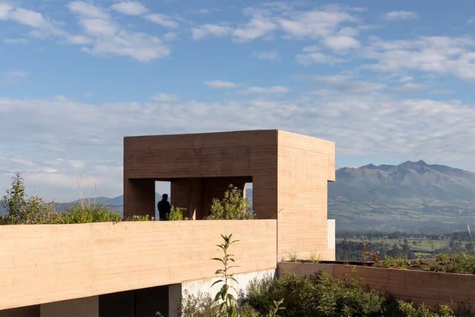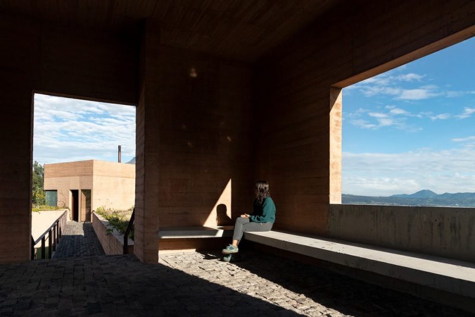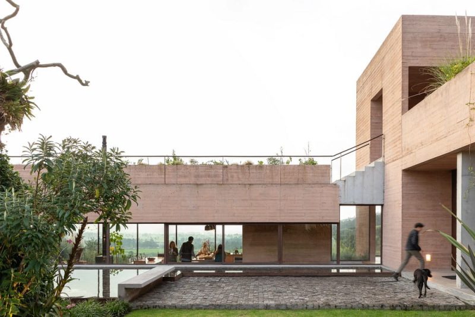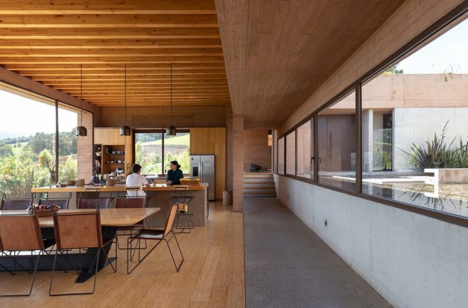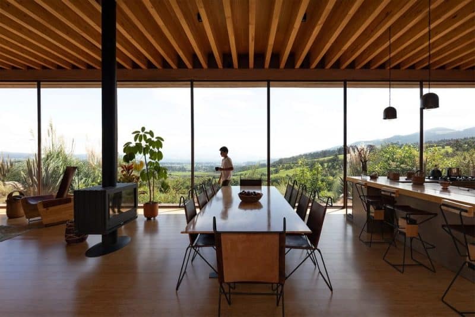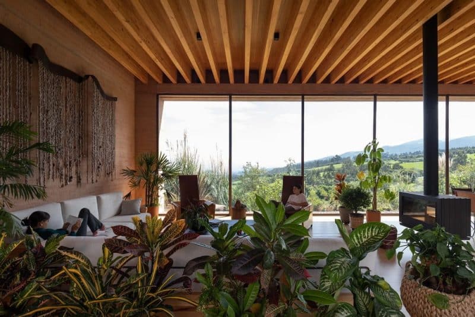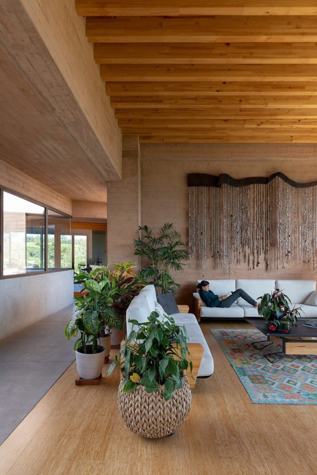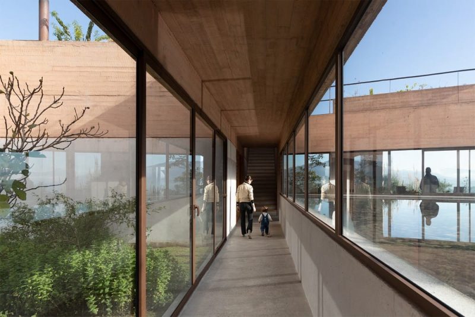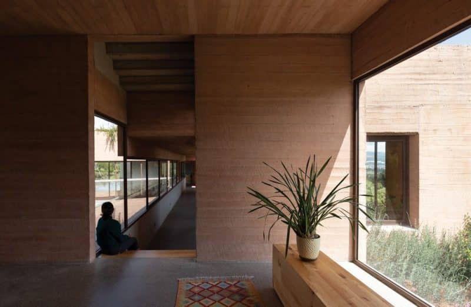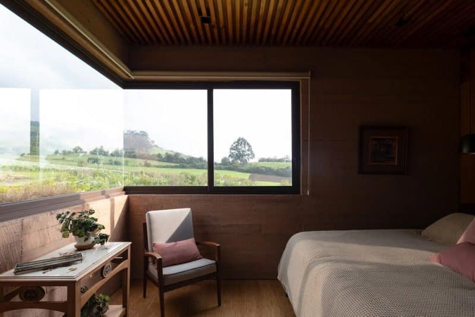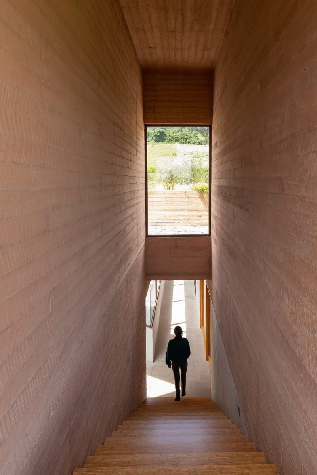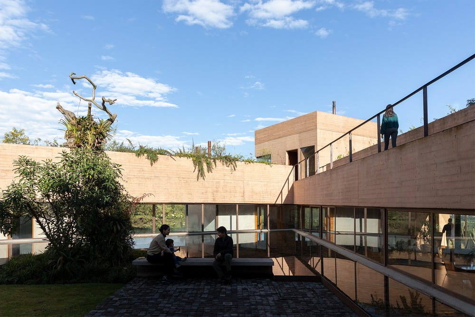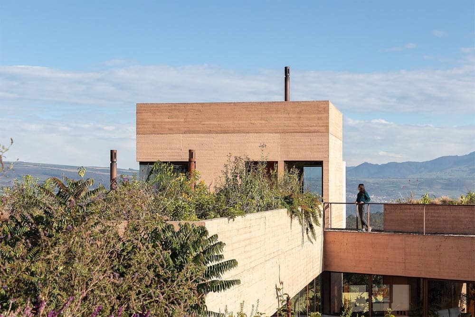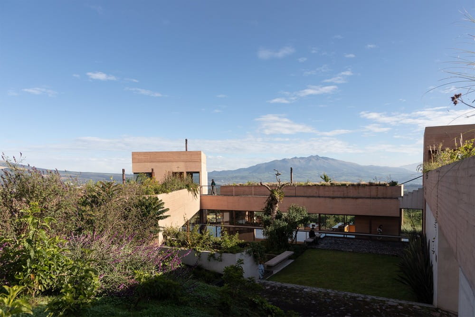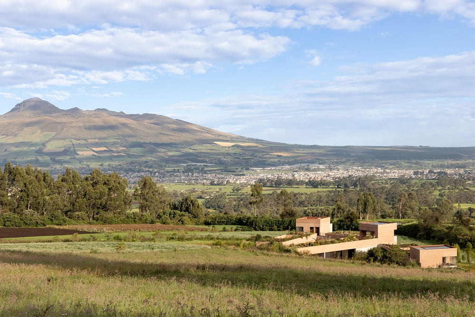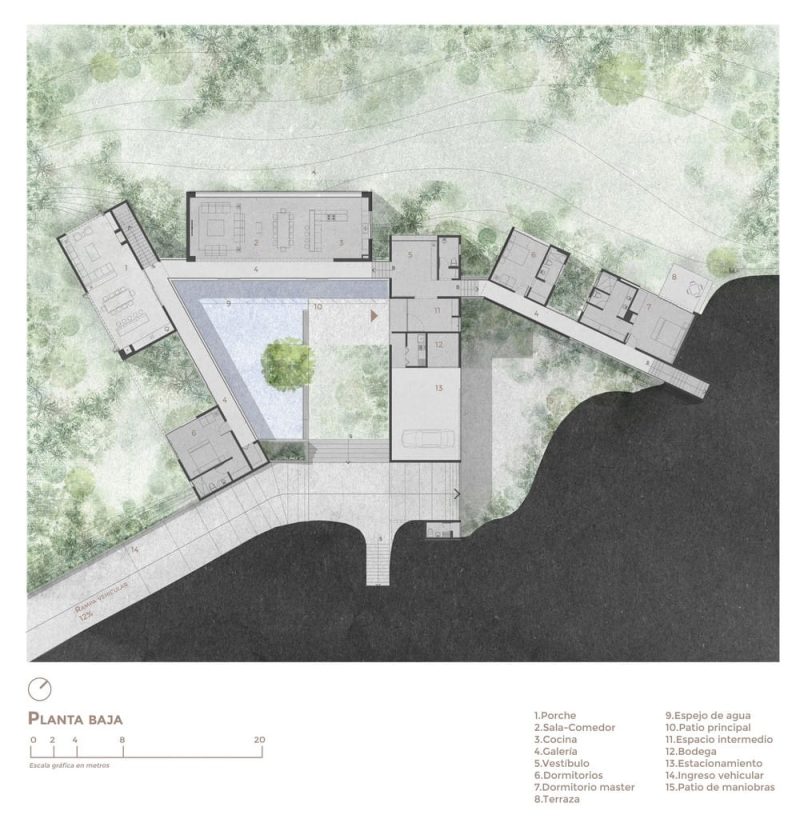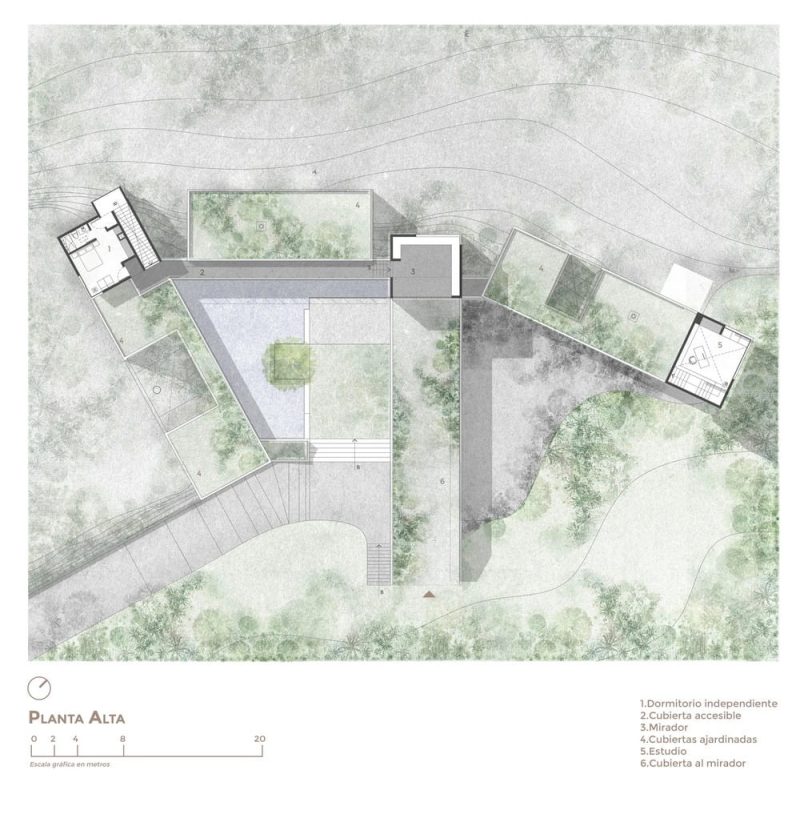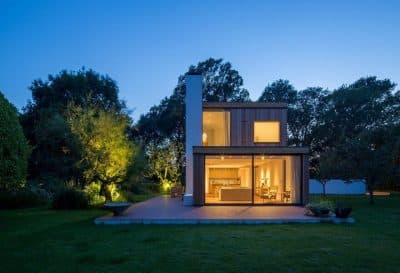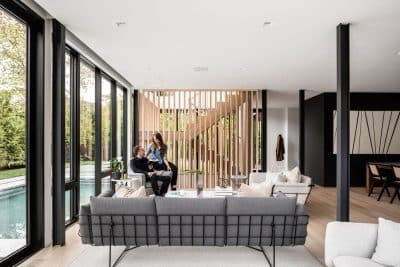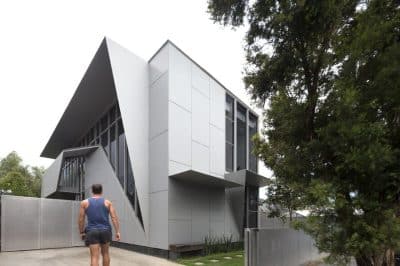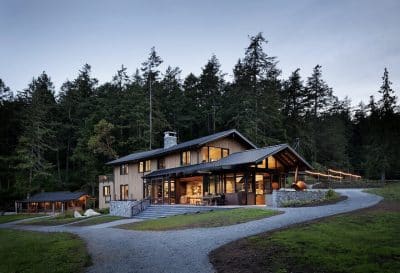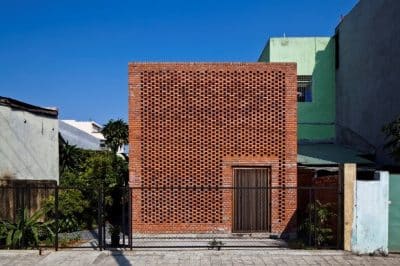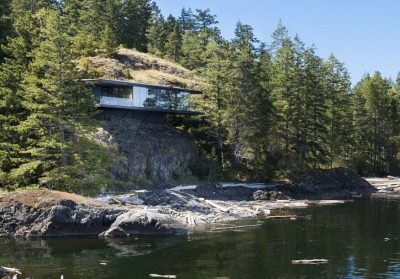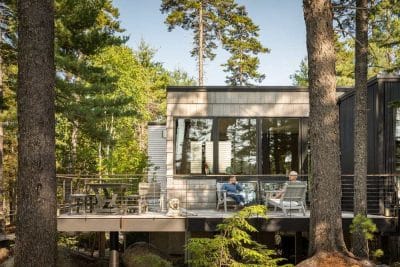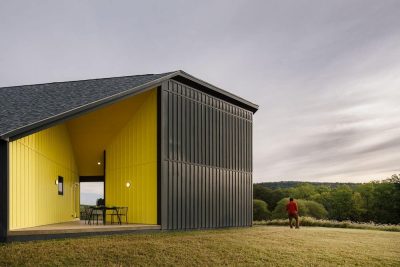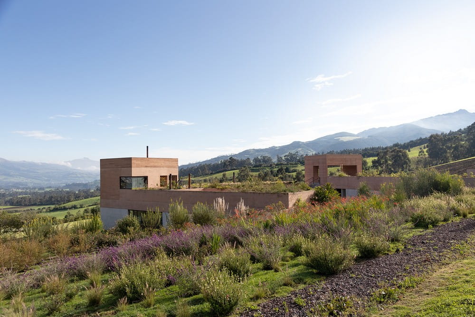
Project: Casa Pastizal
Architecture: Diez + Muller Arquitectos
Location: Machachi, Ecuador
Year: 2023
Photo Credits: JAG_Studio
The Casa Pastizal by Diez + Müller Arquitectos emerges from the rugged Andean terrain as a sculptural yet harmonious extension of its environment. Situated at 3,200 m above sea level, this fragmented concrete volume both sinks into and lifts itself above a gently modeled topography—inviting inhabitants to pause the everyday and engage in a dynamic dialogue between architecture and nature.
Object and Landscape in Dialogue
Firstly, Casa Pastizal integrates effortlessly into its vast setting by subtly carving into the hillside. Consequently, certain wings of the house appear to rise and rotate, framing distant peaks and valleys. Meanwhile, other sections submerge beneath planted roof terraces, giving the impression that the building grows from the earth itself. Therefore, the project consistently balances the existing landscape with its own sculptural presence, preserving natural contours while creating new thresholds for exploration.
A Journey of Discovery
Moreover, visitors experience Casa Pastizal through a carefully choreographed route. Beginning at the site’s lowest point, a lateral ascent gradually unveils tall, vertical elements against the mountain backdrop. As one approaches, the house’s angular profiles resolve into patios and framed viewpoints that recover human scale amid Andean vastness. Thus, each transition—from open-air terraces to sheltered courtyards—becomes an emotional, sensory moment shaped by shifting light and panorama.
Retreats Within the Landscape
Inside, Casa Pastizal offers a series of living spaces that mirror this external journey. By moving from one room to the next, occupants follow paths of light and shadow cast across raw concrete walls. Consequently, the interiors become refuges of stillness, where imperfections and weathered textures reveal the hidden quality of materials over time. In turn, these spaces encourage users to leave mundane routines behind and to savor the ever-changing interplay of sun, wind, and height.
Structure Shaped by Terrain
Finally, the construction system of Casa Pastizal was chosen for its plasticity and resilience. Load-bearing walls anchor the house into the slope, supporting raised beams that span up to 12 m—allowing for unobstructed volumes and panoramic glazing. Furthermore, concrete slabs are engineered to retain earth, fostering green roofs that soften the form and respond to the region’s equatorial climate. As a result, the structure sustains vegetation, buffers temperature extremes, and blurs the line between built mass and living landscape.
In sum, Casa Pastizal exemplifies how architecture can root itself in place yet soar above convention—offering a retreat that is simultaneously robust, fluid, and deeply attuned to its Andean setting.
