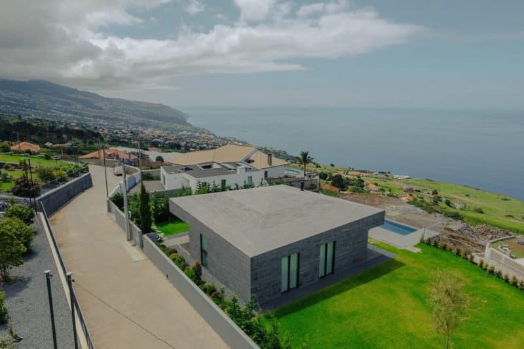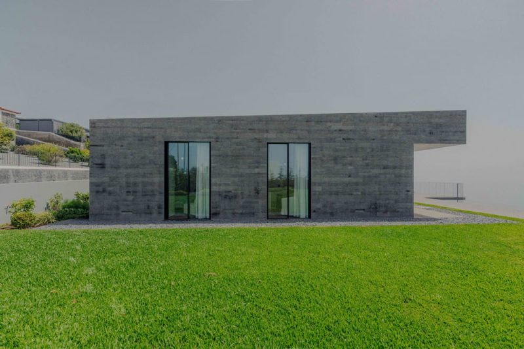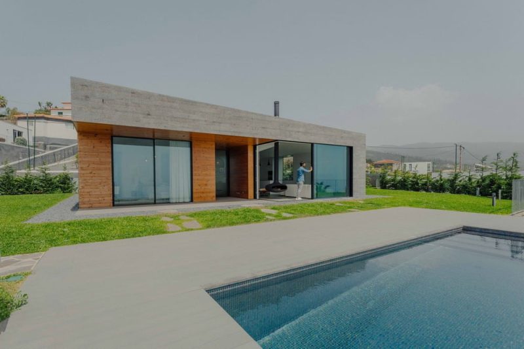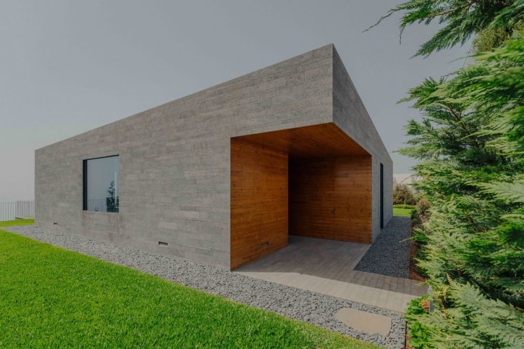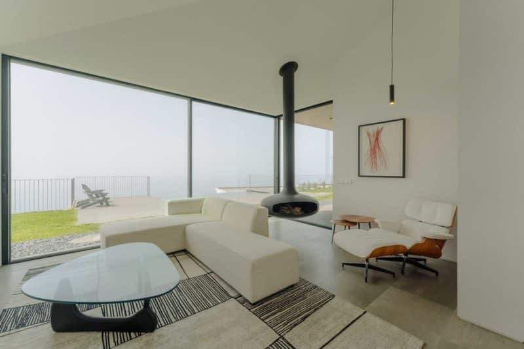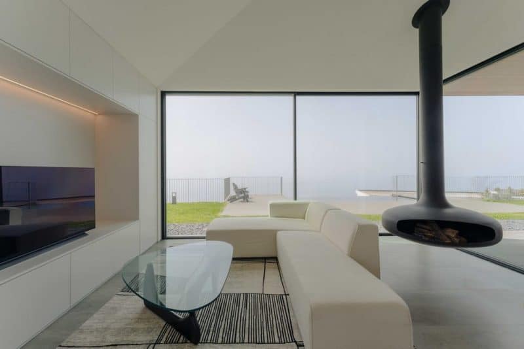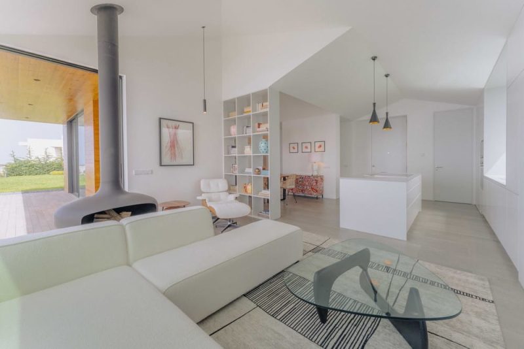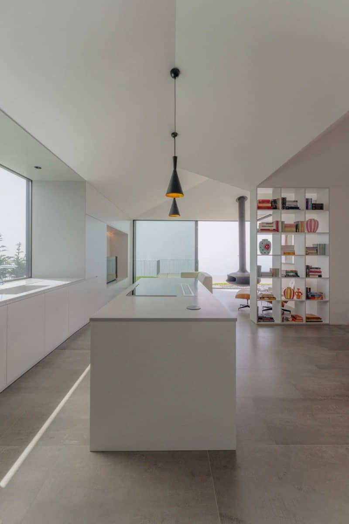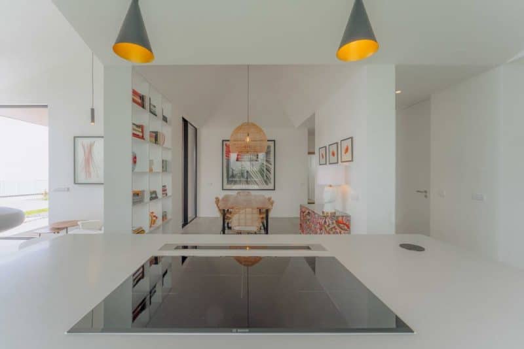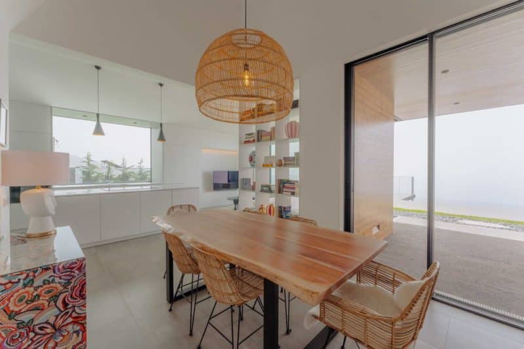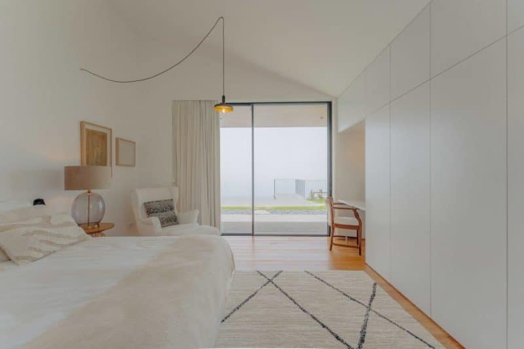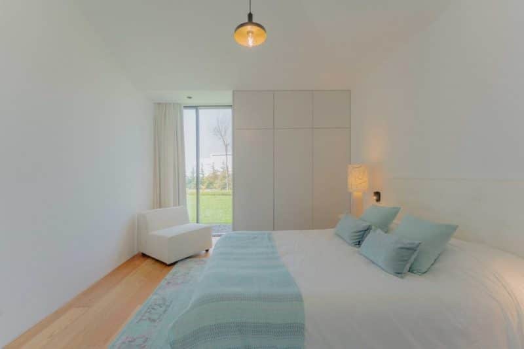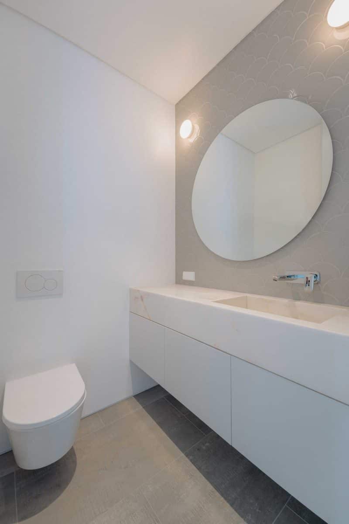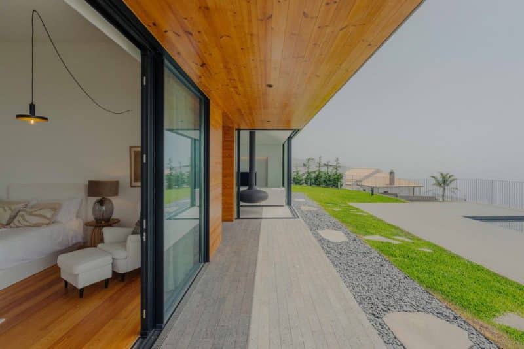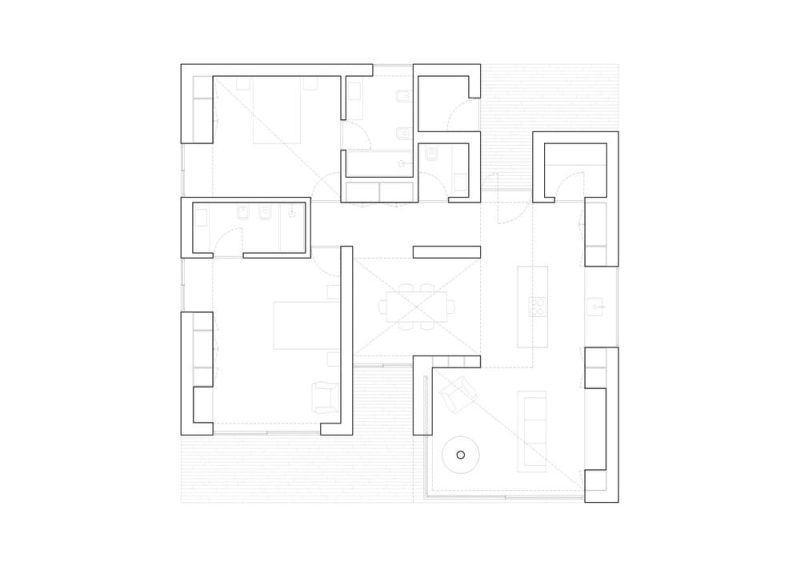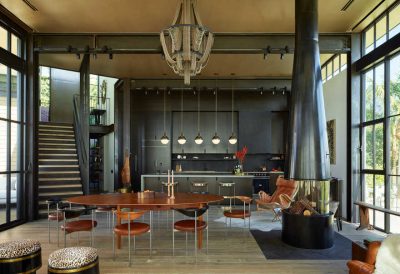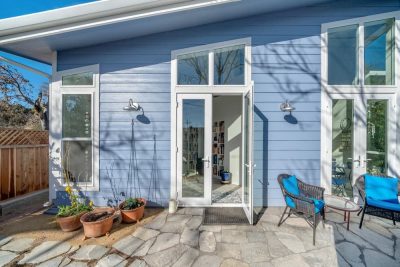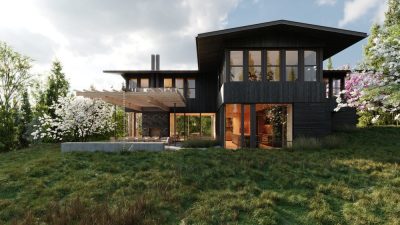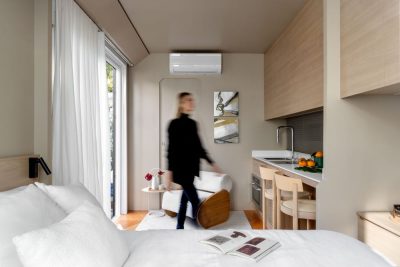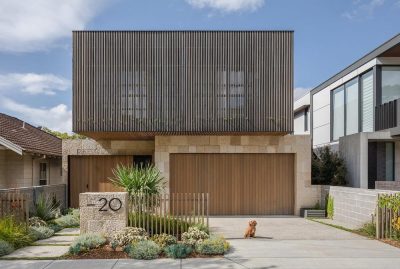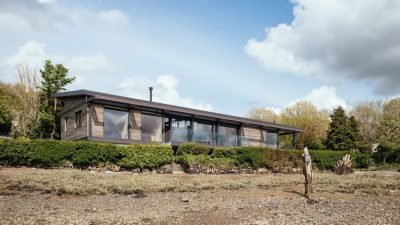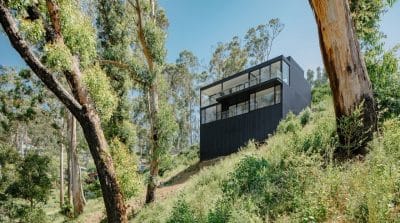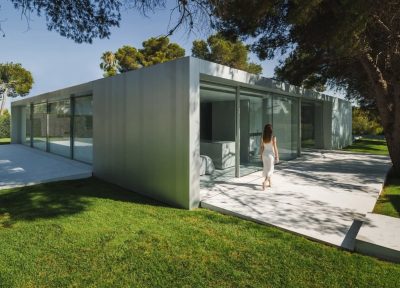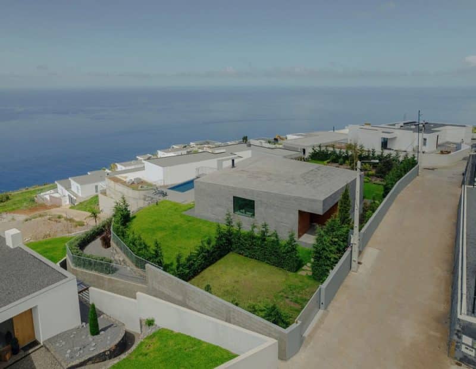
Project: Casa Prazeres
Architecture: Atelier Ornelas
Location: Prazeres, Madeira Island, Portugal
Area: 169 m2
Year: 2022
Photo Credits: Woodland Studio
Positioned within the calm landscape of Prazeres, Casa Prazeres by Atelier Ornelas took shape through close collaboration between the architect and the client. The client sought a vacation home that would stand apart from typical local constructions, thus presenting a creative challenge. The resulting design relies on understated forms and carefully chosen materials, aiming to balance the investor’s goals with the site’s requirements.
Interaction Between Materials and Space
Architect André Ornelas Gonçalves adopted a Scandinavian-inspired minimalism as a guiding principle, selecting Basalto stone cladding for the exterior. This choice imparts a substantial yet restrained character. Meanwhile, wooden window frames soften the stone’s rigidity, establishing a visual link to the surroundings and adding a measured contrast, rather than relying on decorative flourishes.
Light, Space, and Connection to the Landscape
Strategically placed windows—including a generous corner opening—are intended to blur the boundary between inside and out. This careful integration of views is meant to create a functional and visual relationship with the environment, rather than merely treating the landscape as a static backdrop.
Adjustments and Challenges Along the Way
Initially, the client was cautious about the proposed enclosure. In response, the architect produced diagrams and renderings to illustrate how privacy could coexist with balanced outward views. Additionally, unexpected foundation issues caused delays, yet technical solutions were found without compromising the project’s core ideas. The varying interior ceiling heights resulted from a dialogue between client requests and design intentions, seeking an equilibrium between open areas and more contained spaces.
In the end, Casa Prazeres avoids grandiose gestures, instead favoring a practical restraint. It brings together natural materials, precise volumetric choices, and spatial relationships that remain attuned to the local landscape.
