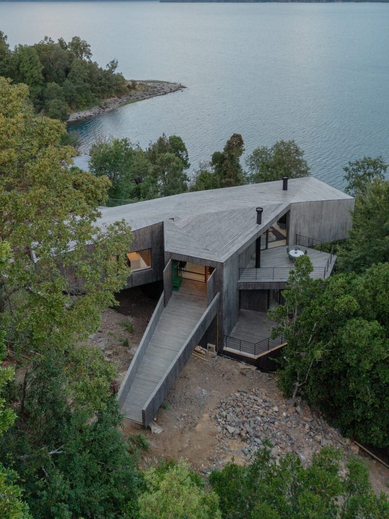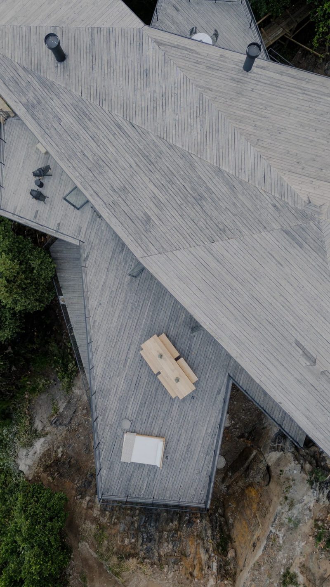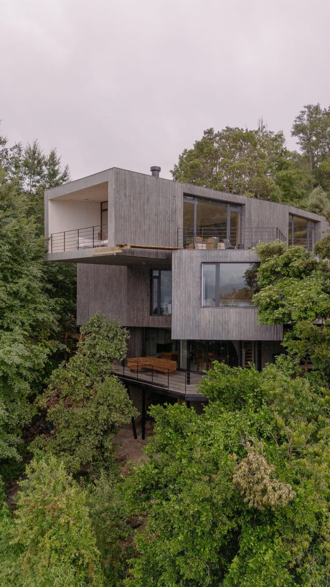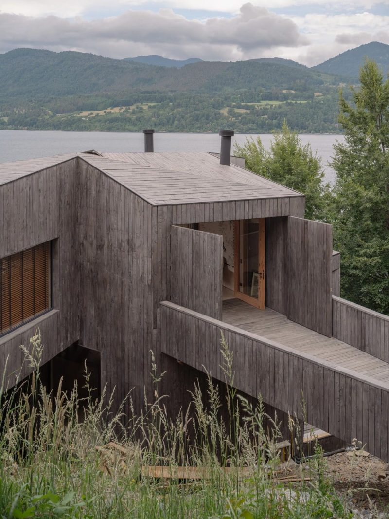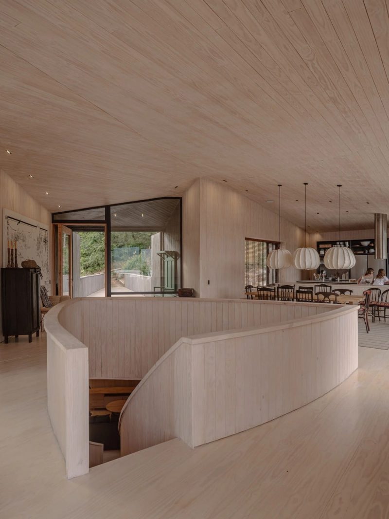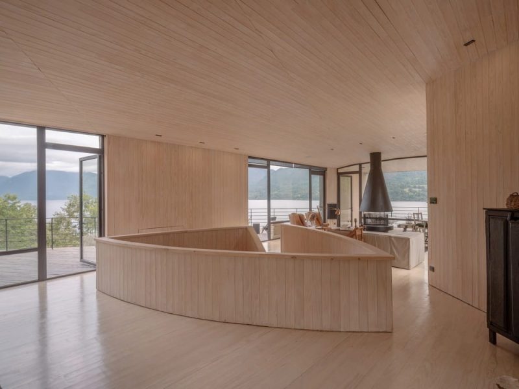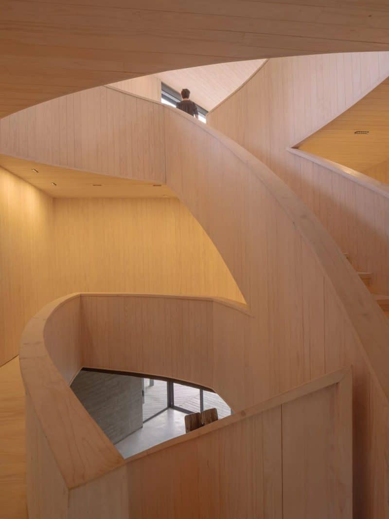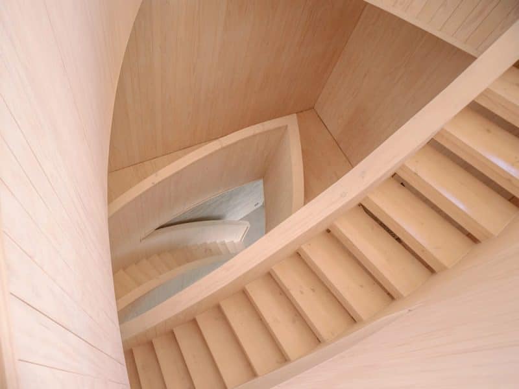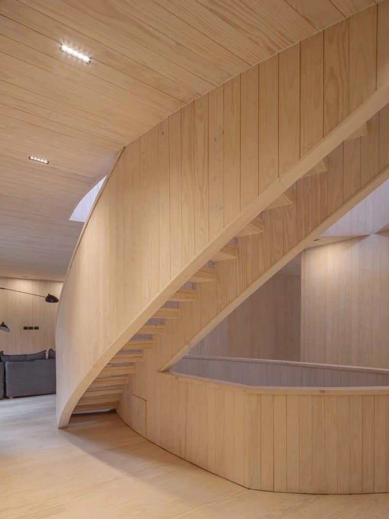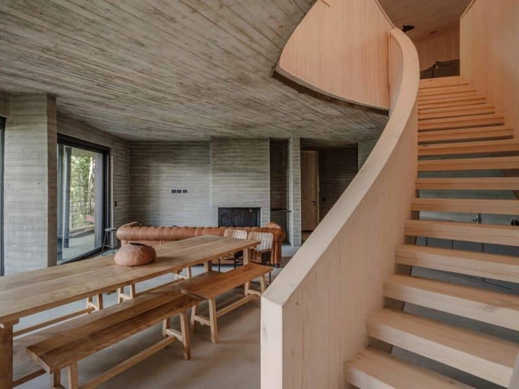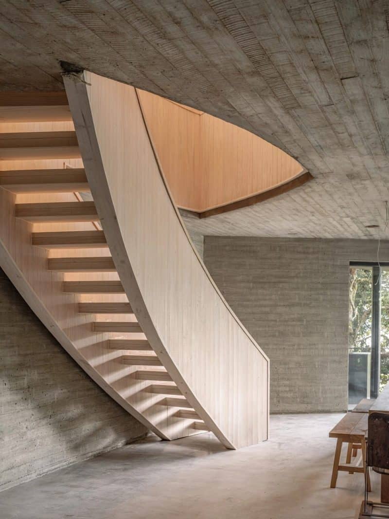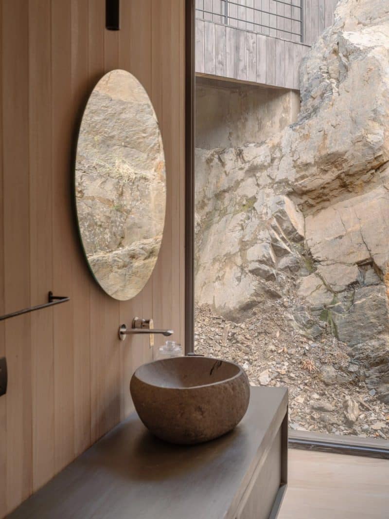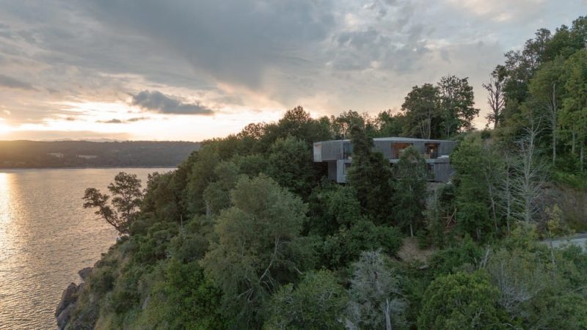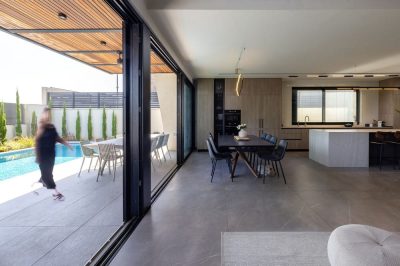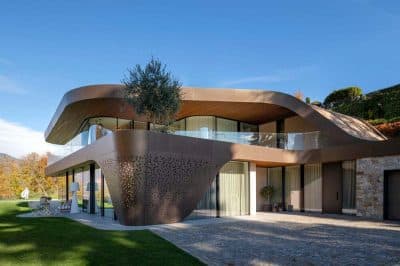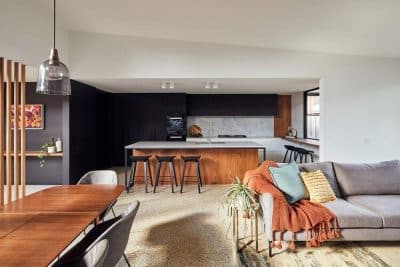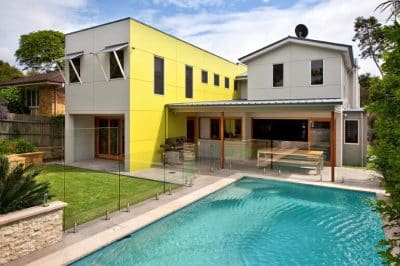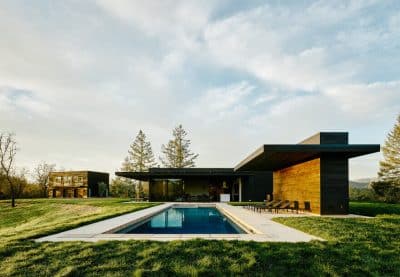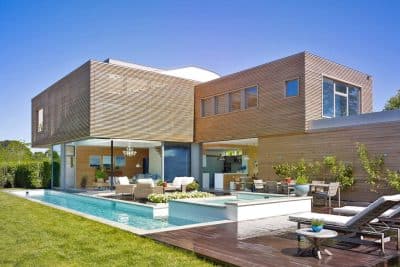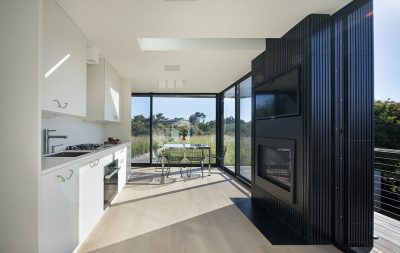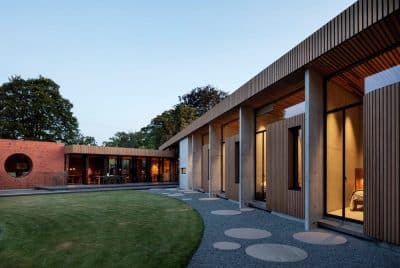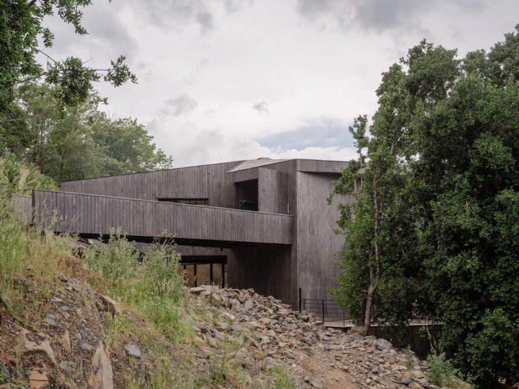
Project: Casa Pyr
Architecture: Cazú Zegers Arquitectura
Collaborators: Francesca Fazzalari, Francisca Pereira, Carolina Wenzel, Joaquín Garin, Andrés Rengifo
Structural Engeniering: Joaquín Valenzuela
Landscape: Camila Tironi
Location: Panguipulli, Chile
Year: 2023
Photo Credits: Marcos Zegers
Casa Pyr is a project shaped by the complexities of its terrain and natural surroundings. Positioned near a forty-foot cliff with a striking lake view, the house embraces two defining environmental conditions: the sun rising behind the lake and the dramatic rock formations of the site. Inspired by the pyrite stone—often called the “hearthstone” or “fire stone”—the design reflects both its geometric strength and elemental resilience.
A Vertical Connection Through Space
At the core of Casa Pyr lies a central staircase that serves as both a functional and symbolic element, linking the upper land level with the lake below. The staircase follows the cubic geometry of pyrite, reinforcing the home’s structural and conceptual identity. This design approach results in a three-story volume that interacts closely with the surrounding rock, integrating the house into its environment rather than imposing upon it. The dialogue between architecture and landscape enhances the beauty and character of the residence.
Materiality and Structural Adaptation
The construction system balances traditional techniques with modern adaptations, utilizing a combination of metal, timber, and concrete. Concrete is strategically applied only in the underground portions of the structure to protect against moisture, while the upper levels remain lighter, adjusting to their relationship with the ground and the changing landscape. The selection of materials varies across the different floors, responding to each level’s exposure to natural elements and the independent characteristics of the site.
Casa Pyr exemplifies an architecture that respects its surroundings while establishing a bold presence. Through thoughtful material choices, a dynamic vertical connection, and a concept rooted in the strength of natural elements, the house achieves a harmonious relationship with both the cliffside terrain and the expansive lake view.
