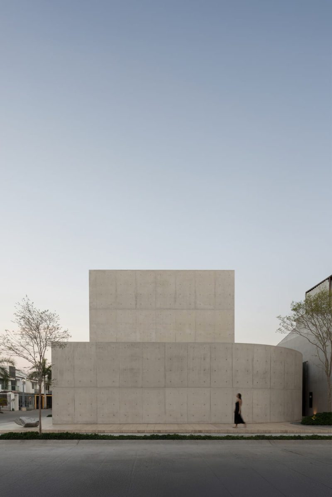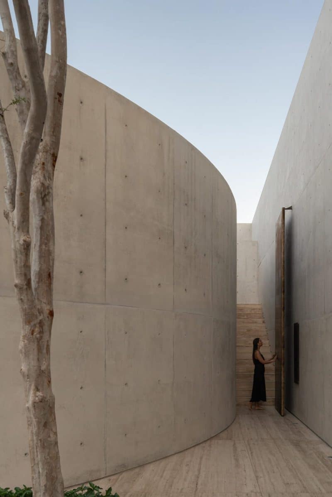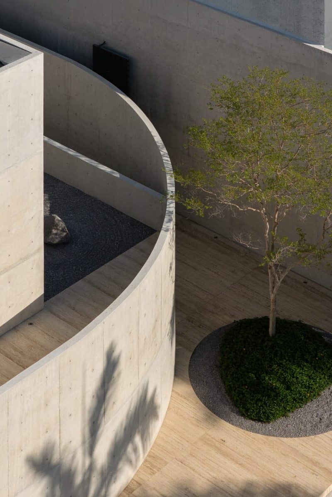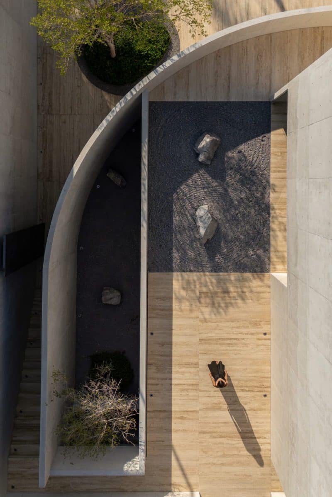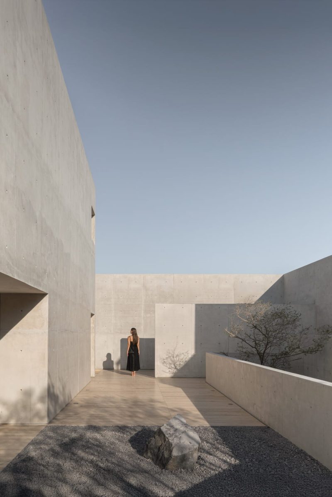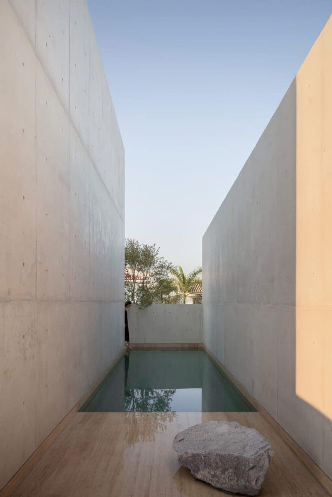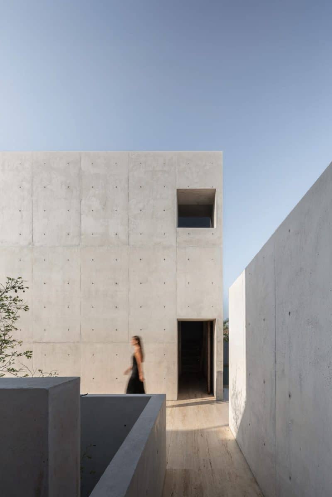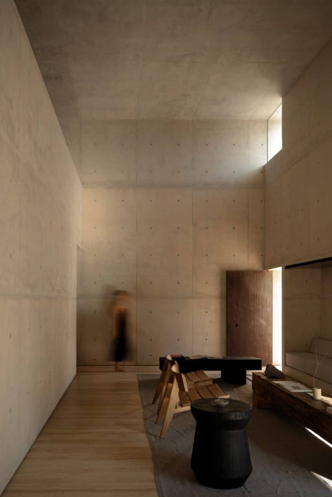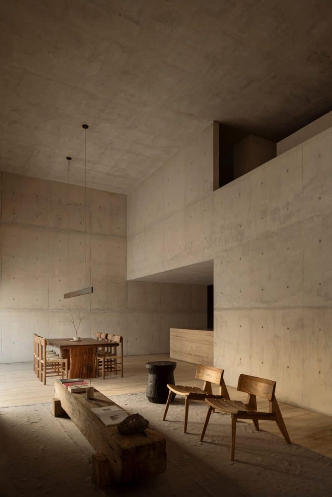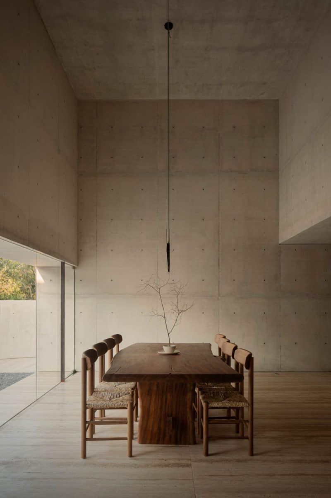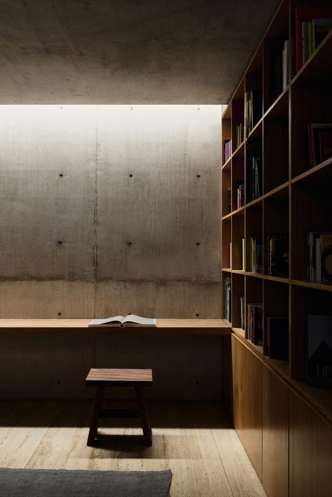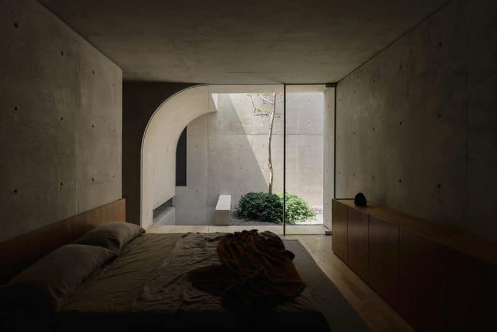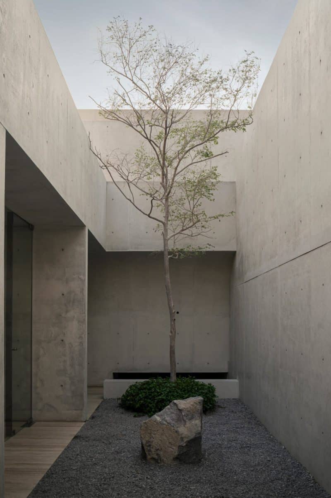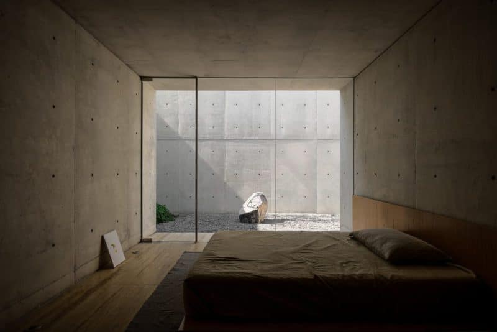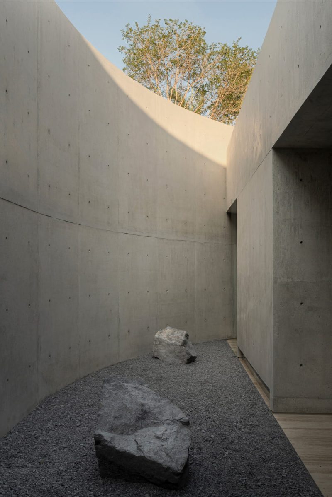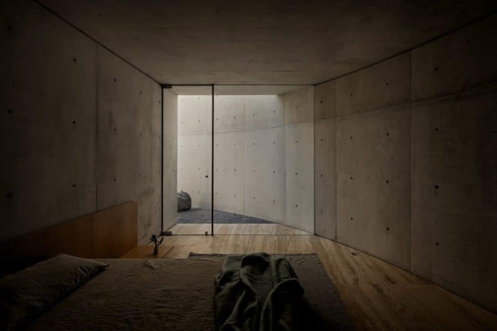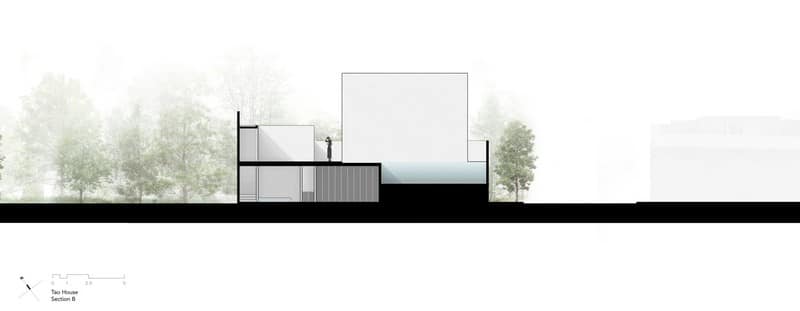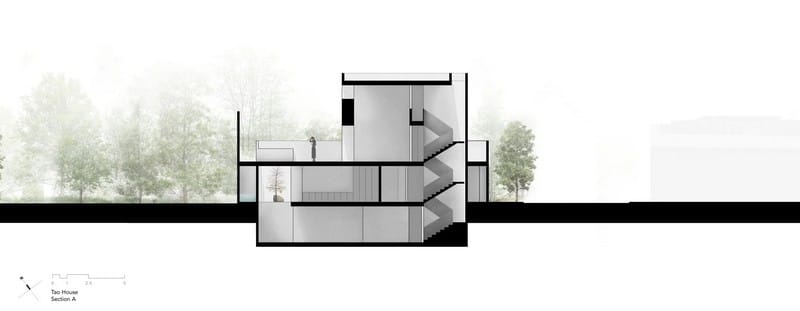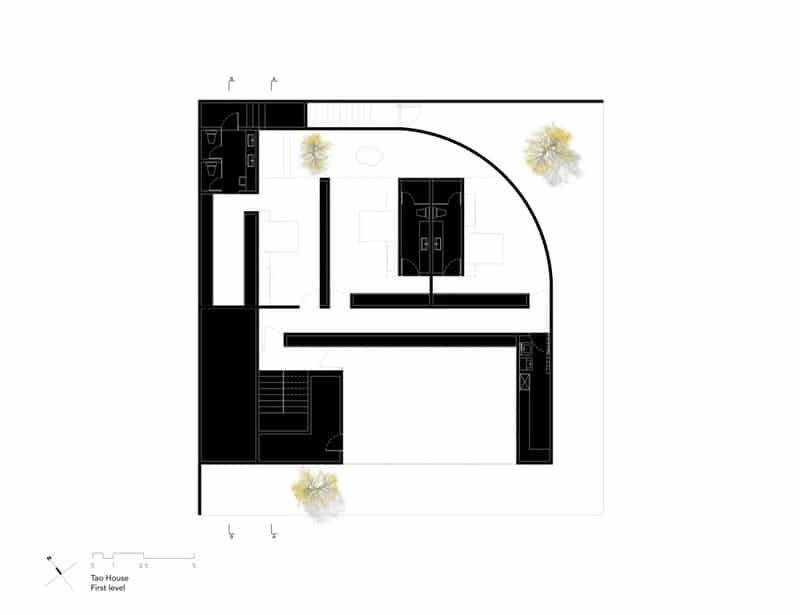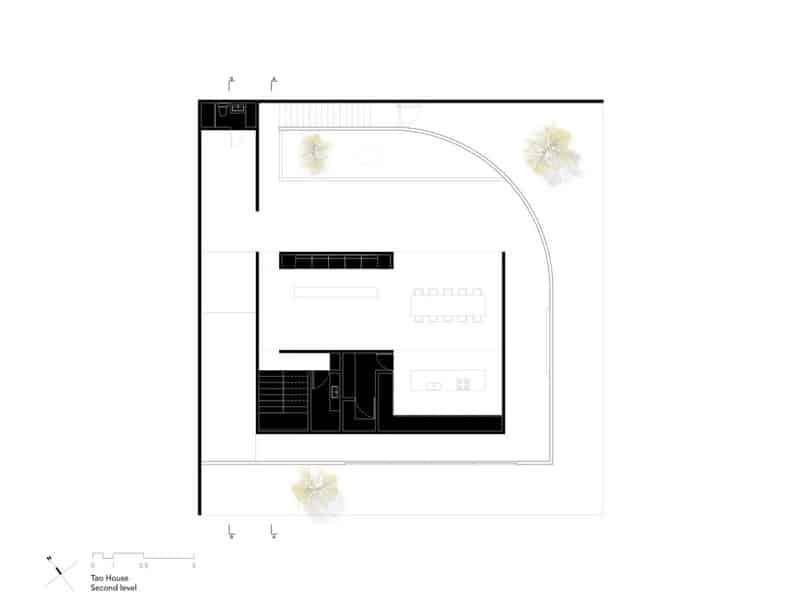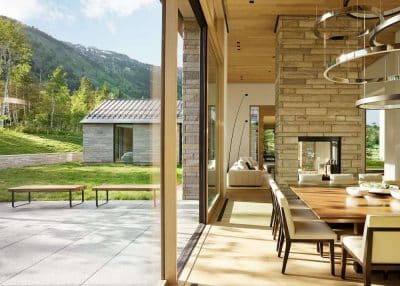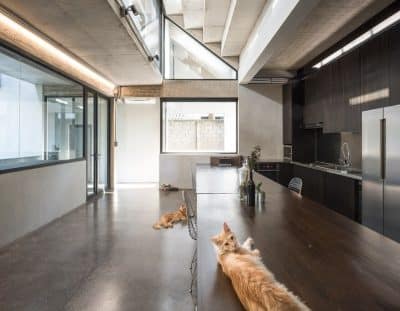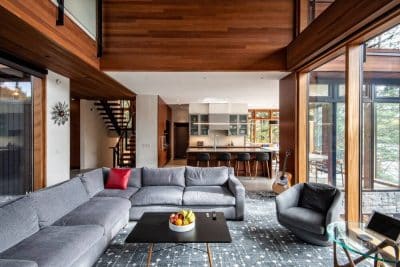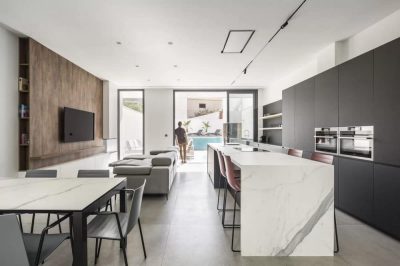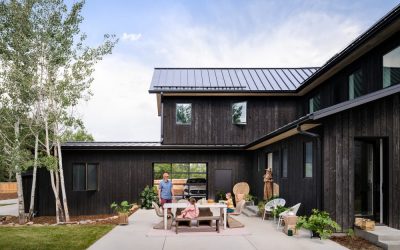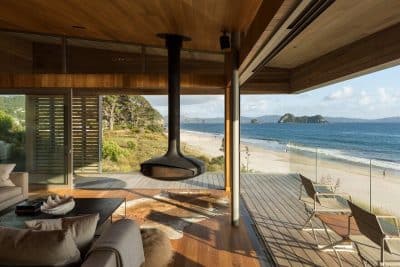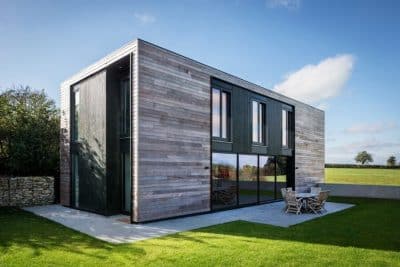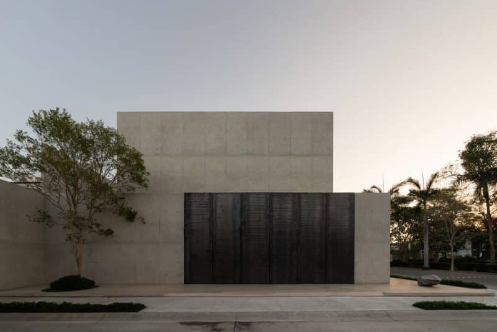
Project: Casa Tao
Architecture: HW Studio Arquitectos
Lead Architect: Rogelio Vallejo Bores
Architects: Oscar Didier Ascencio Castro, Nik Zaret Cervantes Ordaz
Team: Juan Pablo Camacho Ayala
Structural Engineering: ARGA Constructora
Construction Company: COMAQSO
Location: Puerto Vallarta, Mexico
Area: 472 m2
Year: 2025
Photo Credits: Gustavo Quiroz, Hugo Tirso Domínguez, César Belio
Some houses are not designed—they are remembered. Casa Tao by HW Studio Arquitectos was not born from a sketch or a technical plan, but from the quiet memory of those who inhabit it. It is a house that does not aim to project an image but to embody a way of living—a refuge shaped by memory, curiosity, and light.
A Life Remembered
The story of Casa Tao begins with Gustavo, who grew up in Puerto Vallarta on Mexico’s Pacific coast, where sunlight and humidity define the rhythm of life. His childhood home, modest yet full of warmth, taught him that shade is not simply an absence of light but a sanctuary—a space of calm and protection. This emotional understanding became the soul of the project.
Gustavo, the son of farmers and craftspeople, inherited from his parents a deep curiosity for the world. A self-taught learner, he has explored philosophy, architecture, photography, and music. His vast library—filled with works by Alberto Campo Baeza, Fan Ho, and Tarkovsky—reveals a fascination with geometry, silence, and the delicate balance between emptiness and light.
Together with Cynthia and their daughters, Mila and Anto, Gustavo traveled to Japan—a journey that transformed their sense of beauty. They asked the architects to design a house that felt like “living inside a Japanese museum,” not in its solemnity, but in its serenity: a place where time slows down and every detail breathes stillness.
Architecture of Shade and Air
Set in a quiet neighborhood with modest views, Casa Tao turns toward a tree-lined plaza that provides breeze and freshness. Yet rather than opening directly toward it, the architects introduced a subtle, angled relationship—allowing the presence of the plaza to be felt without exposing the interiors to harsh sunlight. In this way, the house interacts with its surroundings like a person glancing sideways: gently, humbly, and with awareness.
The lower level contains the bedrooms, garage, and service areas, all arranged around a tranquil central patio. Above them, a suspended double-height box houses the social areas, lifted toward the treetops and the sea breeze. This elevated structure creates lightness and intimacy at once—offering privacy below and openness above. The upper terraces act as contemplative platforms, spaces where daily life slows and air becomes palpable.
Inside, a curved wall welcomes visitors softly, while a tree greets them at the entrance, like a living sculpture. The house turns inward without becoming closed; it opens to the sky, to shade, and to silence. Every threshold, every filtered light, invites stillness and reflection.
Material Poetry
The material palette of Casa Tao balances tactile honesty with poetic restraint. Whiteness gleams under the coastal sun, while concrete—raw yet delicate—absorbs light instead of reflecting it. This material matures with time, its warmth deepening as it ages. The result is an atmosphere that feels timeless, neither cold nor heavy, but alive.
Every element serves a purpose beyond function. Shadows are not simply cast—they are composed. Light enters indirectly, spreading across the textured surfaces to reveal a quiet choreography of tones and temperatures.
A House of Attention
Ultimately, Casa Tao is an architecture of attention. It is a home that withdraws from noise and spectacle, choosing instead to honor slowness, gratitude, and the art of dwelling. Each corner invites pause rather than passage; each shadow becomes a promise of well-being.
In spirit, it recalls Jun’ichirō Tanizaki’s In Praise of Shadows, where darkness is not the opposite of light but a more profound way of seeing. As Tanizaki suggests, beauty often emerges not in brightness, but in the soft gradation between clarity and obscurity. In the same way, Casa Tao transforms light into emotion, silence into presence, and architecture into a gentle form of meditation.
