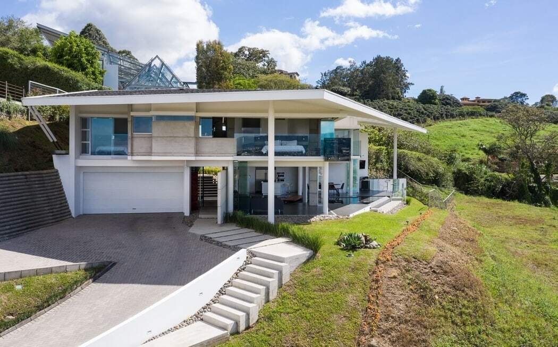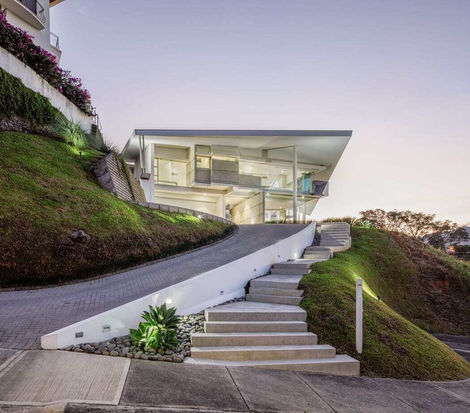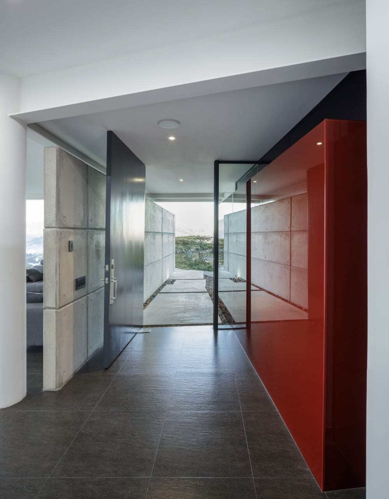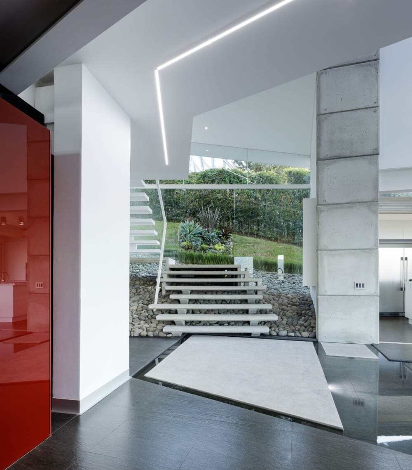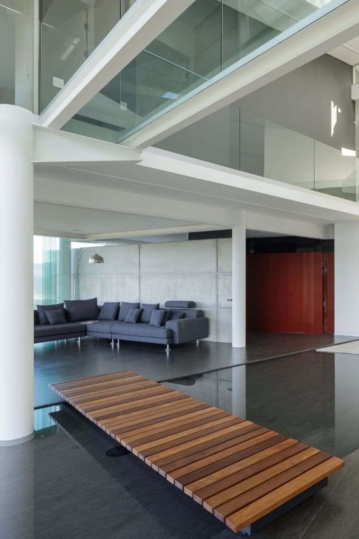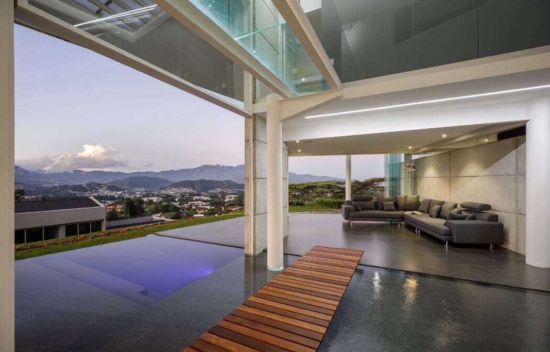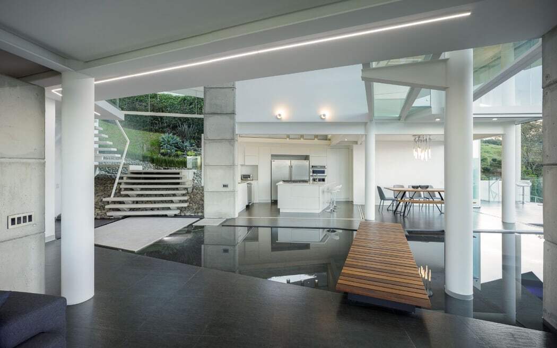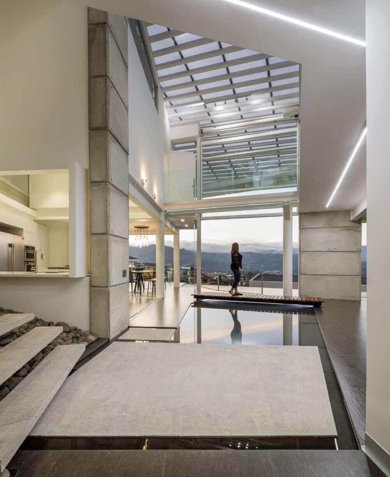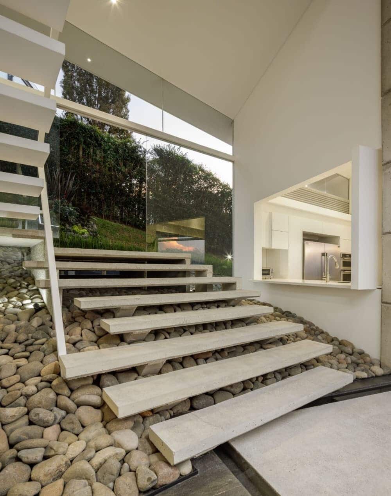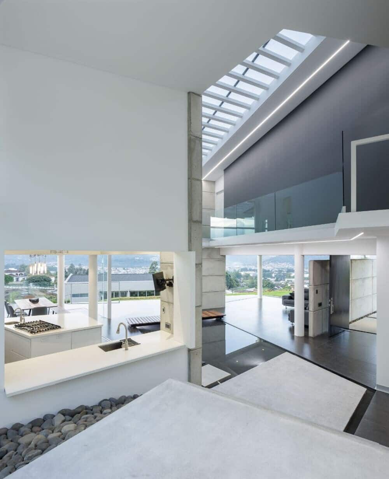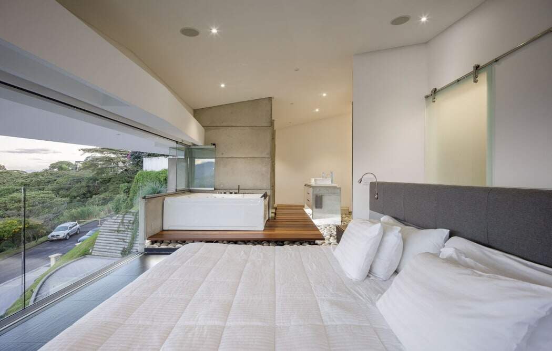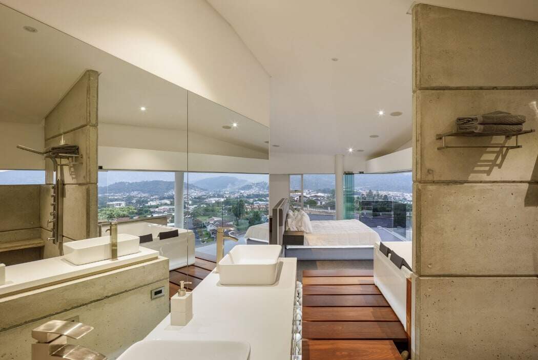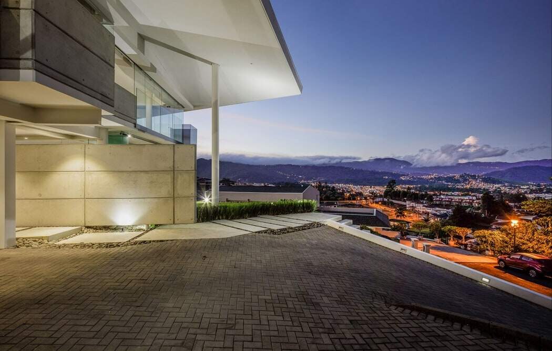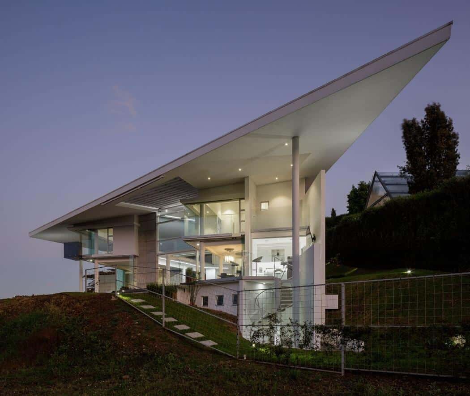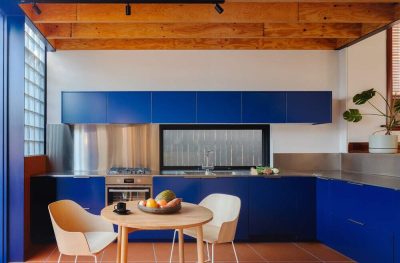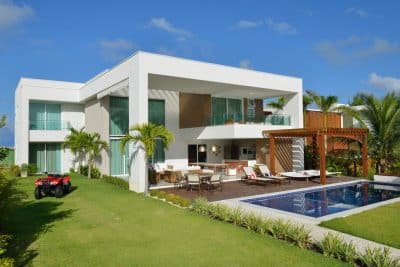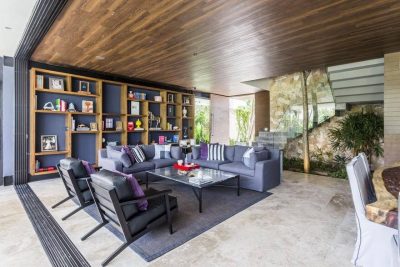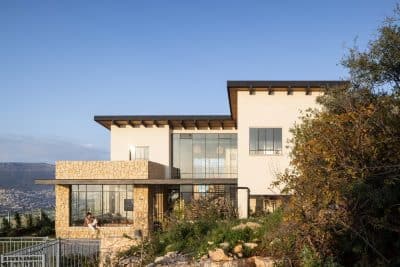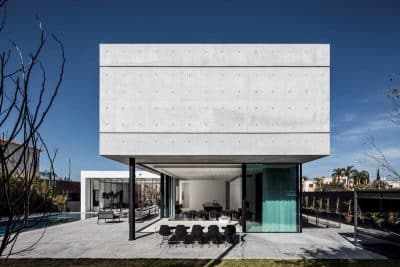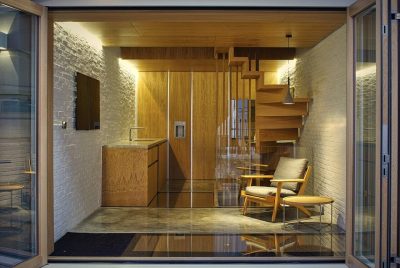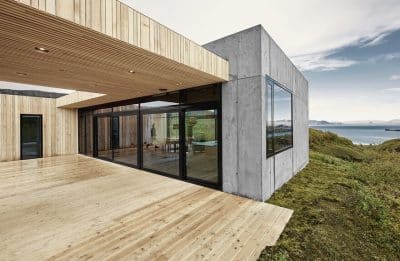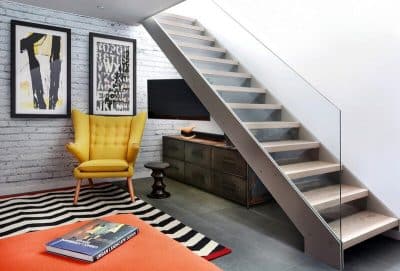Project: Casa V & A
Architects: Cañas Arquitectos
Architectural Design: Víctor Cañas, architect
Design Team: Sara Araya Barrantes, Andrés Cañas
Structural Engineering: Sotela Alfaro Ltda., Juan Carlos Sotela
Electromechanical Engineering: ECG, Ing. Roberto Donadío
General Contractors: LR Ingenieros, Ing. Luis Diego Rojas Lizano
Location: Tres Ríos, Costa Rica
Construction year: 2018-2019
Photography: Fernando Alda
Text by Cañas Arquitectos
Lot
In an extremely narrow lot with slopes on two sides and an existing platform at a level of 4m above the street, the first thing tackled was the access ramp and parking. Once it was ready, the house was designed occupying almost the entire area of what was buildable.
Design:
One of the main design goals was to have open views of the mountains and the city of San José from all the main areas of the Casa V & A.
O the ground floor, transparent open spaces were designed that flow together and are articulated in a double height skylit lobby with a reflecting pool that flows from the entrance hall through the social areas, crosses a lift gate that separates interior from exterior and joins a small swimming pool.
On the top floor the 3 bedrooms have city and mountains view. The corner main bedroom enjoys a spectacular panorama view.
Stairs
The stairs going up to the second floor are a focal point due to its its sculptural design. The first section is made of floating concrete steps on a stone slope that cascades down from the outside and penetrates the house. The second section, painted white as the wall from which it cantilevers tends to blend in while contrasting in form with the first section.
Basement: circular stairs go down from the terrace to a guest bathroom and storage.
Materials palette
A reduced materials palette is used:
Exposed concrete walls
Red laminated glass that works as a mirror in the entry hall and allows us to glimpse the interior of the house.
Polycarbonate in the central skylight
Grey porcelain tiles for the floors
Plaster ceiling

