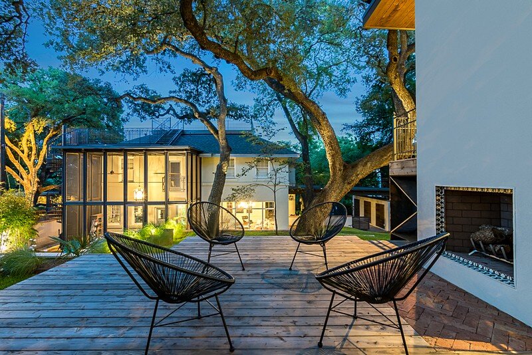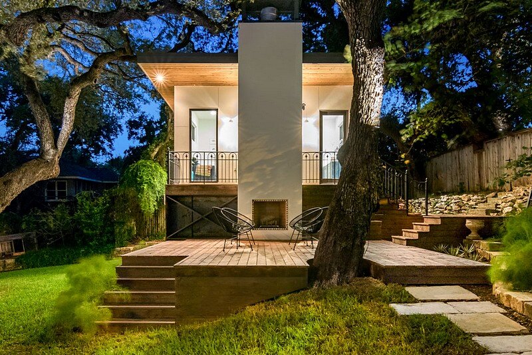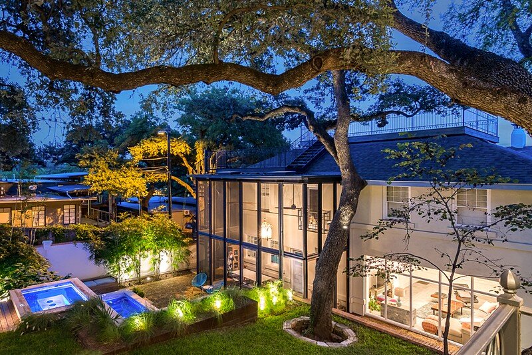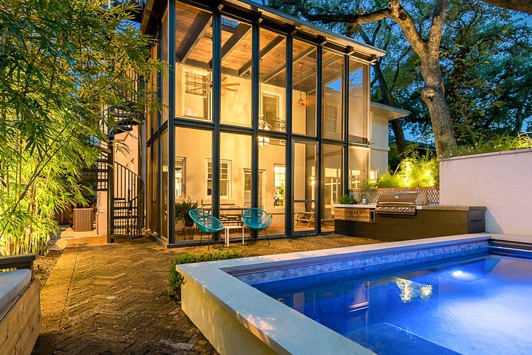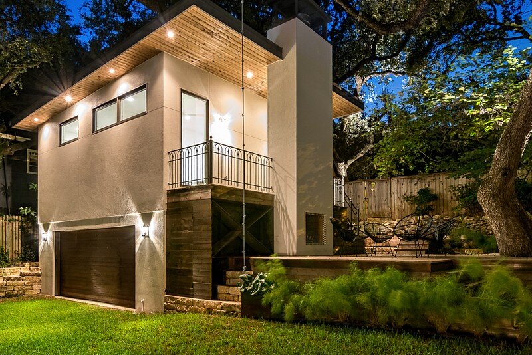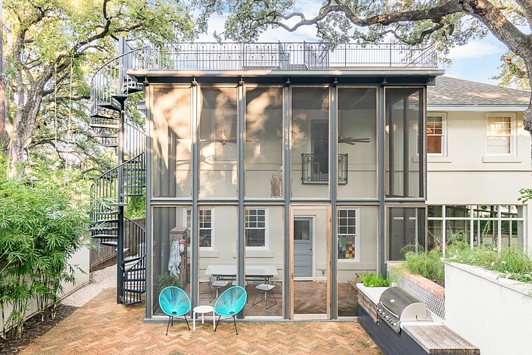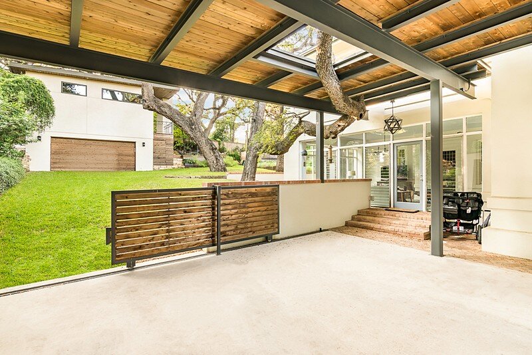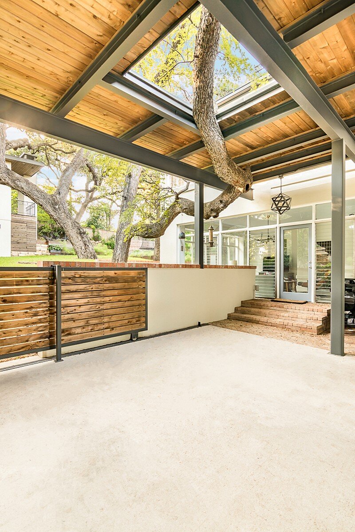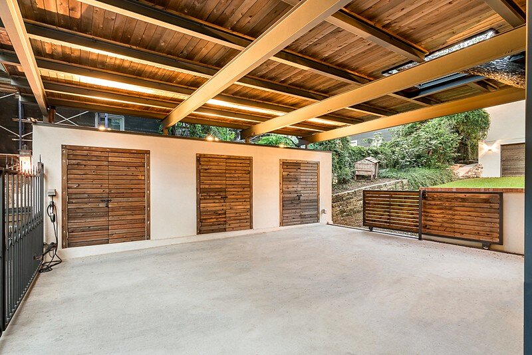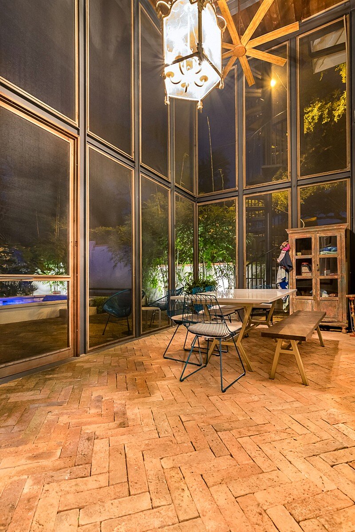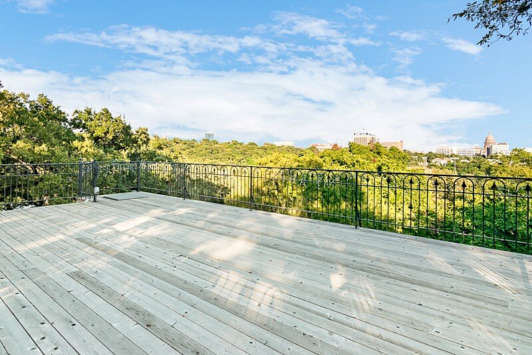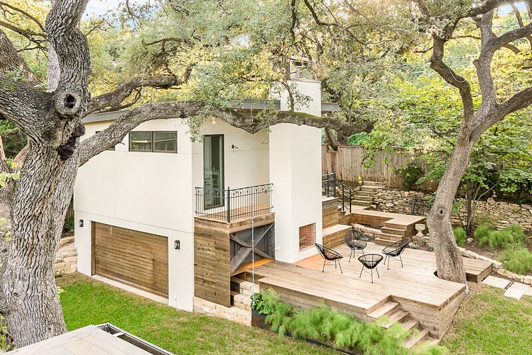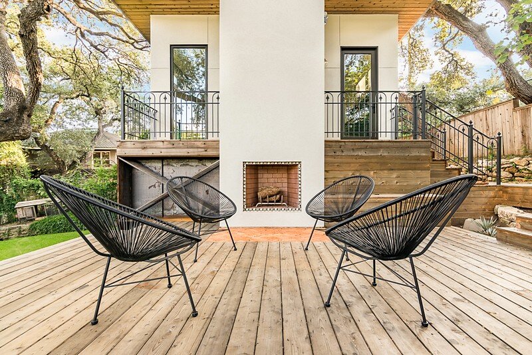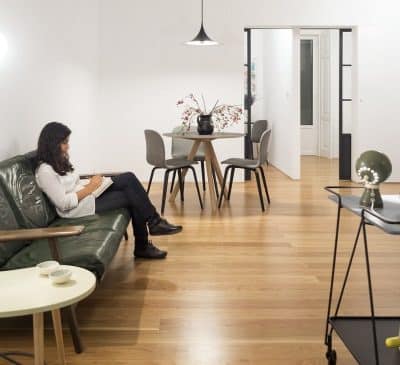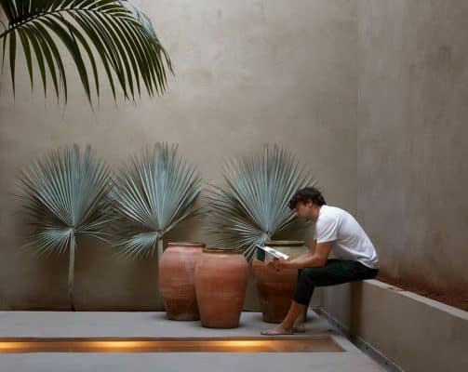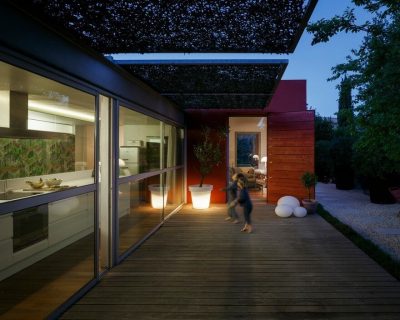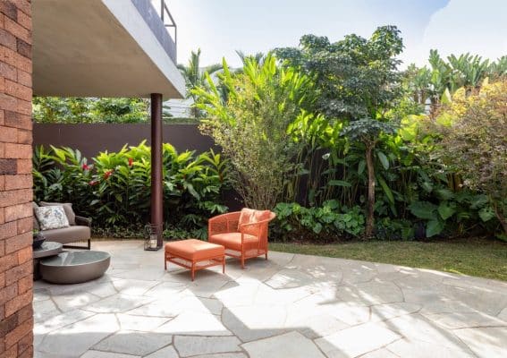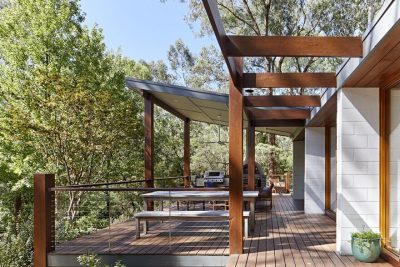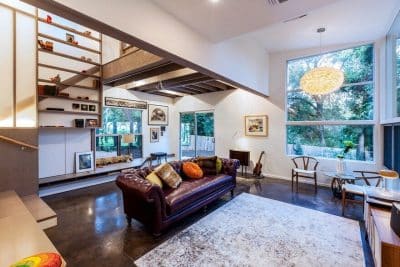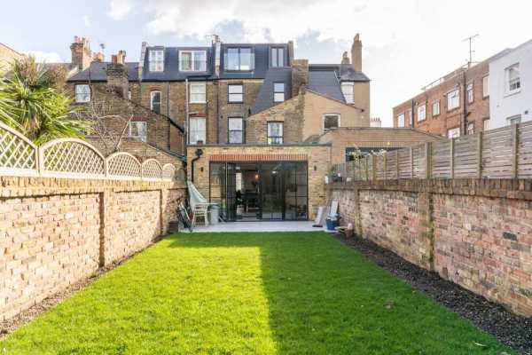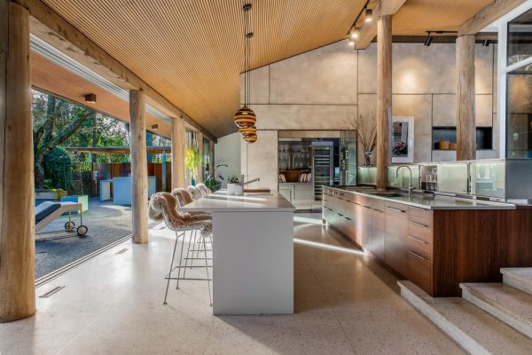This traditional home was built in 1917 in the center of Austin, Texas. It needed some new features for the growing family to enjoy. Castle Hill House was remodeled by Camelot Custom Home in collaboration with Clayton & Little Architects.
A two-story casita with small garage and 500 square foot apartment now graces the back corner of the lot. It includes a deck to accommodate guests of all ages. An oversize carport with a massive amount of storage was added to the historic property.
A two-story steel screened-in porch, spiral staircase, and rooftop deck with views of the Texas State Capitol Building are something for the adults to enjoy when they entertain. Photography by Spaces + Faces
Thank you for reading this article!

