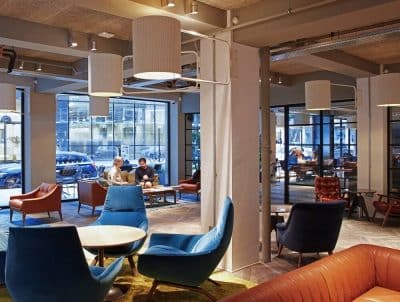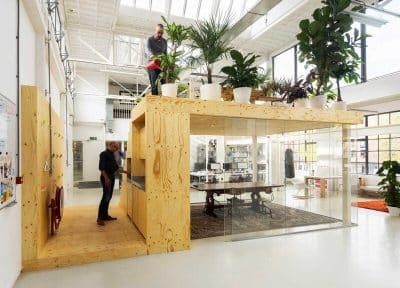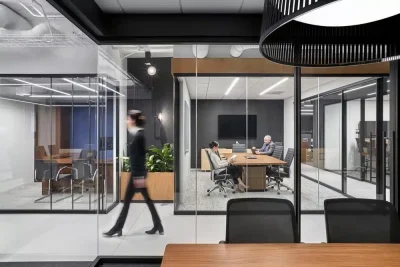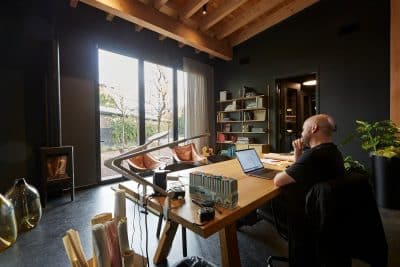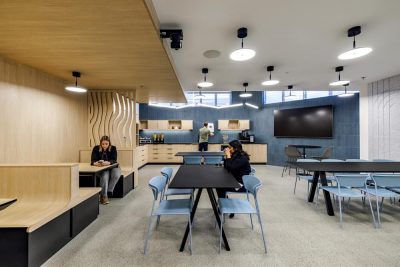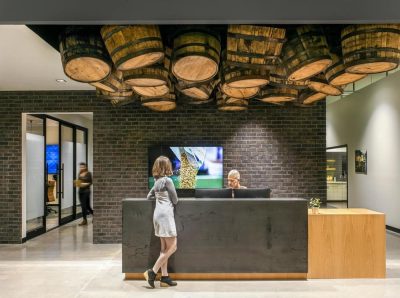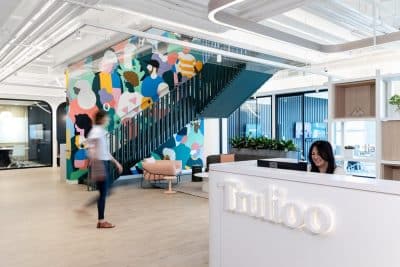
Project: Cechinel Headquarters
Architecture: Rauen Garbers Arquitetura
Architects: Carolina Rauen and Larissa Garbers
Location: Balneário Camboriú, Santa Catarina, Brazil
Area: 813 m2
Year: 2023
Photo Credits: Fabio Jr Severo
Architects Carolina Rauen and Larissa Garbers of Rauen Garbers Arquitetura designed the Cechinel Headquarters for Construtora e Incorporadora Cechinel in Balneário Camboriú, Brazil. This 813m² office blends modern sophistication with a strong connection to its seaside surroundings, incorporating coastal views into its design. Recently, the architects were honored at the Iconic Awards 2024: Innovative Architecture in Munich, Germany, where they won in the “Office Building” category. This global award, organized by the German Design Council, highlights exceptional projects worldwide.
A Space Designed for Modern Collaboration
The new Cechinel Headquarters prioritizes collaboration and flexibility to align with the company’s culture, valuing autonomy and teamwork. The layout features communal areas, including work rooms, cafes, lounges, and an outdoor terrace. Instead of individual desks, the office adopts an open-plan model to encourage interaction and a dynamic atmosphere. This design approach supports company goals while fostering a vibrant work culture.
Integration of Nature and Abundant Light
Located along the waterfront, Cechinel Headquarters invites clients and employees into a space that merges practicality with timeless elegance. Natural light from the ocean brightens the office, creating a dynamic and uplifting environment. This focus on light shapes a functional workspace that also enhances employee well-being.
Thoughtful Space Organization and Materials
The ground floor welcomes visitors with a reception, lounge, board rooms, and open work areas for the engineering and architecture teams. The upper floor includes a staff pantry, library, and president’s office. Materials like American oak veneer and natural stone harmonize with the surroundings, blending seamlessly with the coastal landscape.
Biophilic Design for Enhanced Well-Being
The Cechinel Headquarters incorporates biophilic elements, with plant-filled lounges and large windows offering sea and coastal views. This connection to nature improves well-being, filters noise, enhances lighting, and keeps the space cool, boosting productivity. Modular furniture adds flexibility, allowing the office to adapt to evolving needs.
Through its blend of communal spaces, natural materials, and biophilic design, Cechinel Headquarters sets a new standard for flexible, people-centered office environments.















