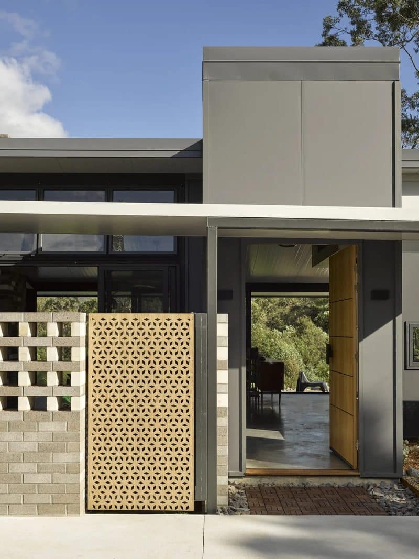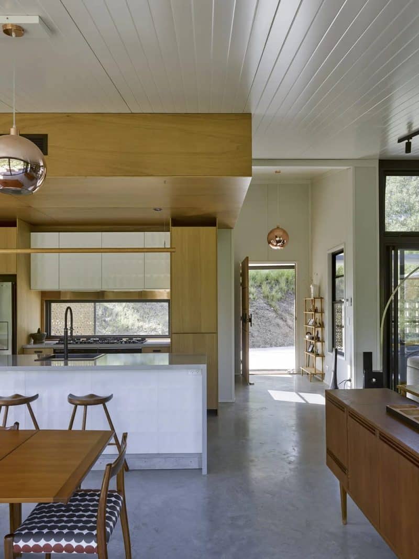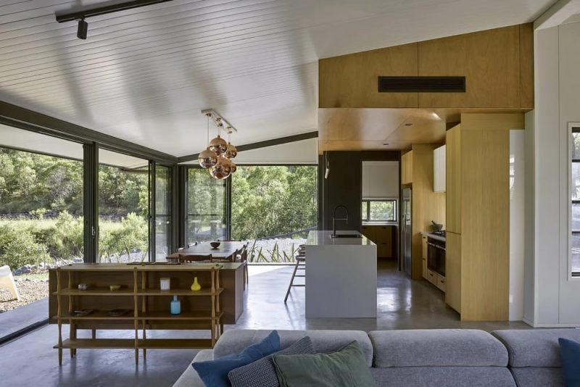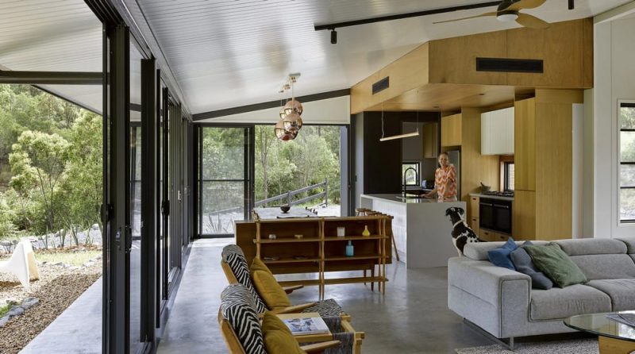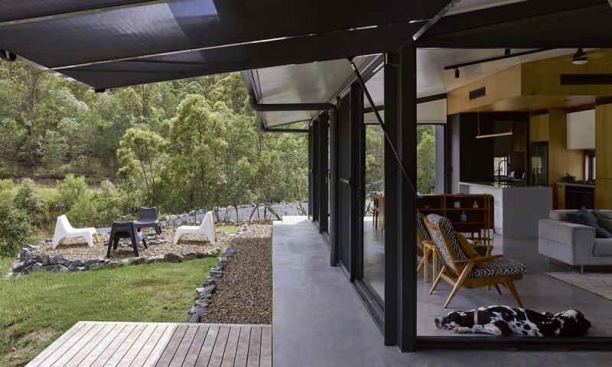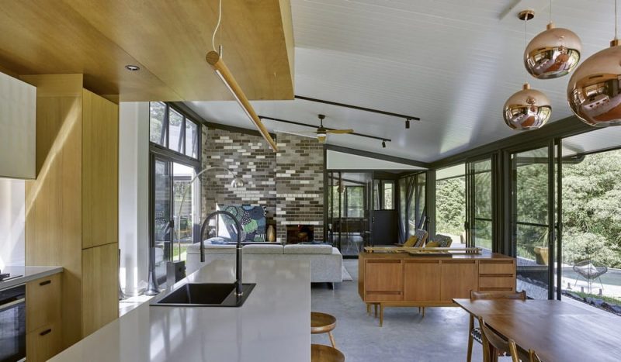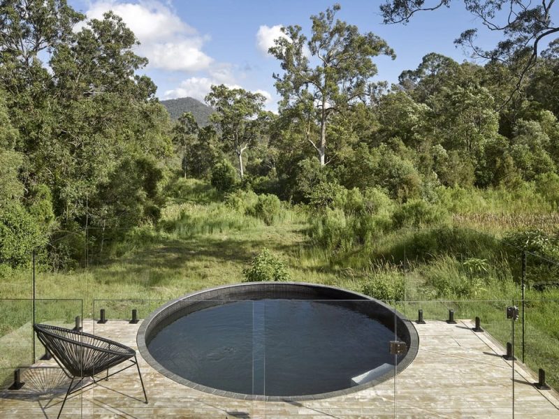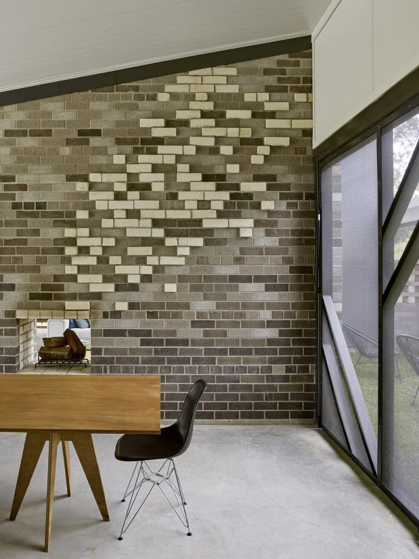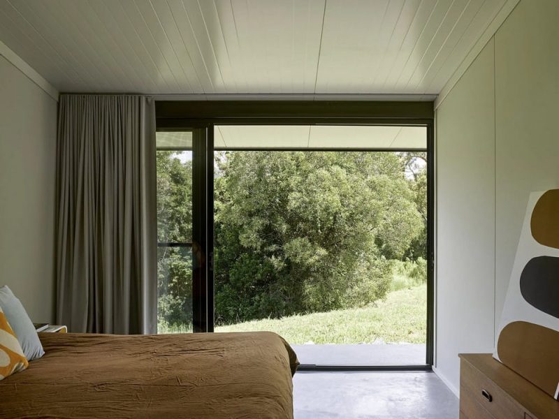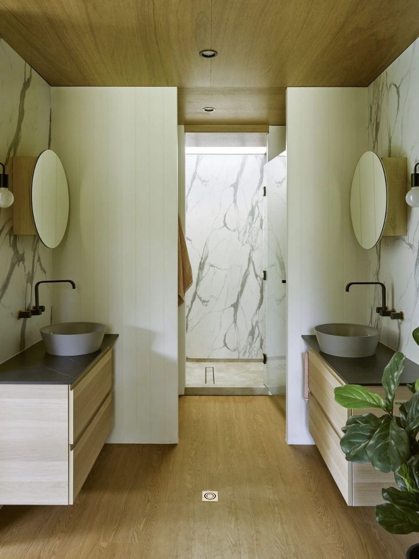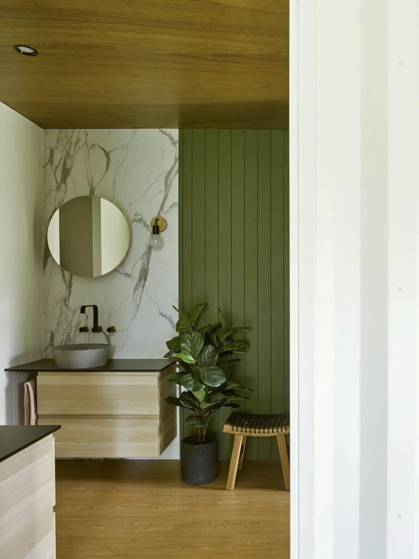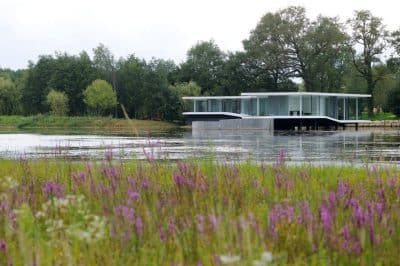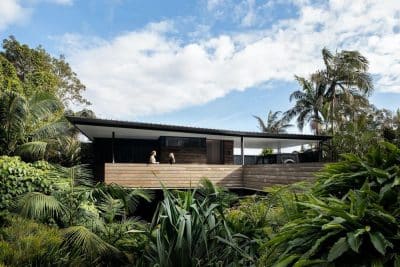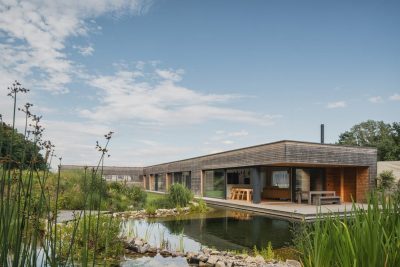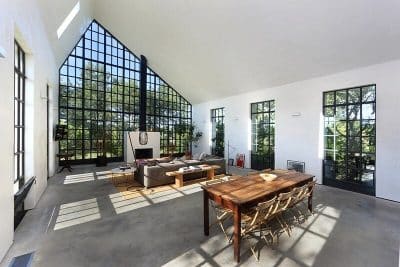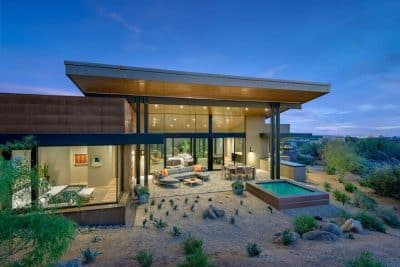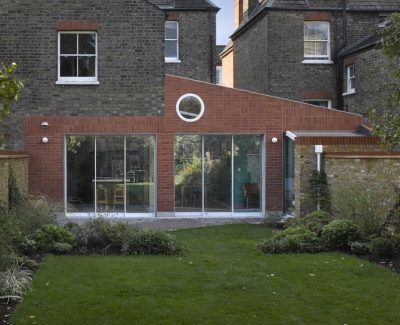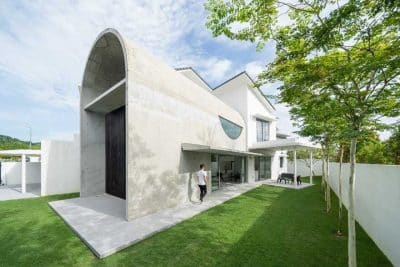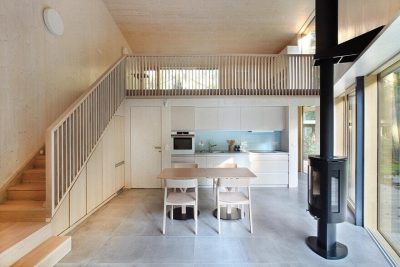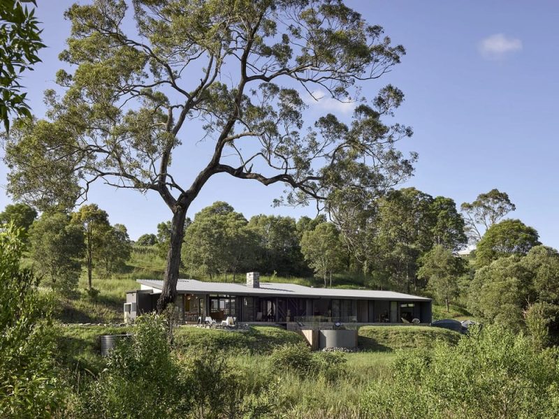
Project: Cedar Creek House
Architecture: Tonic Architecture + Design
Location: Cedar Creek, Australia
Year: 2021
Photo Credits: Christopher Frederick Jones
Cedar Creek House by Tonic Architecture + Design shows how rural family life can align with sustainable design. The project demonstrates that simple ecological measures fit seamlessly into modern homes. Nestled into sloping topography, the residence follows the path of the sun, captures natural breezes, and connects every habitable room to the surrounding views.
Spatial Organization and Circulation
The architects developed Cedar Creek House as a long, low-slung plan divided into four zones: indoor and outdoor living, sleeping, service, and guest/home office. They created circulation that flows through hallways, terraces, courtyards, and a central breezeway. This breezeway opens or closes depending on the time of day or season, giving the family multiple ways to move through the house.
As a result, the design fosters a variety of experiences and strengthens the integration of indoor and outdoor life.
Off-Grid and Sustainable Systems
The Cedar Creek house runs completely off-grid. It uses an independent solar power and battery system, its own wastewater treatment system, and tanks that store rainwater. These features ensure self-sufficiency and reduce environmental impact.
The design team also chose materials that support sustainability and resilience. They specified steel structural insulated panels from Bondor along with recycled brick and concrete made with recycled aggregates. These materials withstand bushfires, capture solar heat in winter, deflect summer heat, and allow natural ventilation for passive cooling.
Materials and Environmental Performance
The architects approached steel and glass with care. Although these materials often raise concerns about sustainability, they used them in modular ways that minimize construction waste. Moreover, because builders can recycle steel and glass multiple times, their long life offsets the embodied energy of production. When paired with high-performance insulation, these choices create a durable and energy-efficient home.
Recognition and Broader Impact
Cedar Creek House appeared on Open Homes Australia Season 4, Episode 9, where it received recognition as a model of sustainable rural living. Beyond this feature, the project offers a broader lesson: families everywhere can apply modular, off-grid design strategies to everyday residential construction.
Conclusion
Cedar Creek House by Tonic Architecture + Design proves that sustainable living and family comfort go hand in hand. With off-grid systems, resilient materials, and a thoughtful layout, the house delivers efficiency without losing beauty or function. In the end, Cedar Creek House sets a benchmark for sustainable rural homes in Australia.
