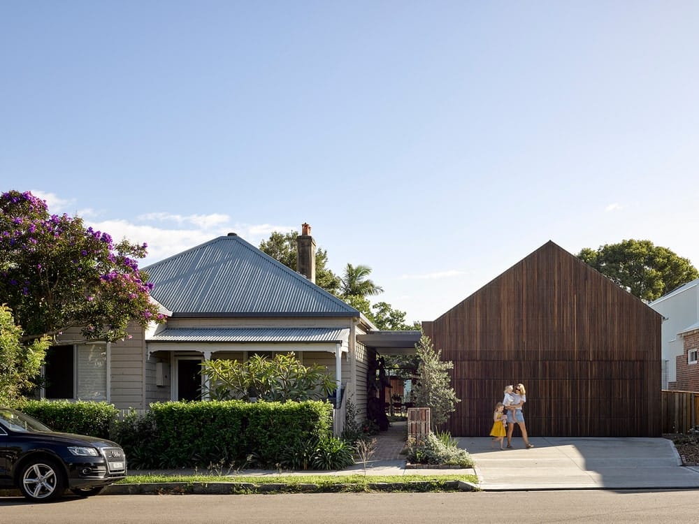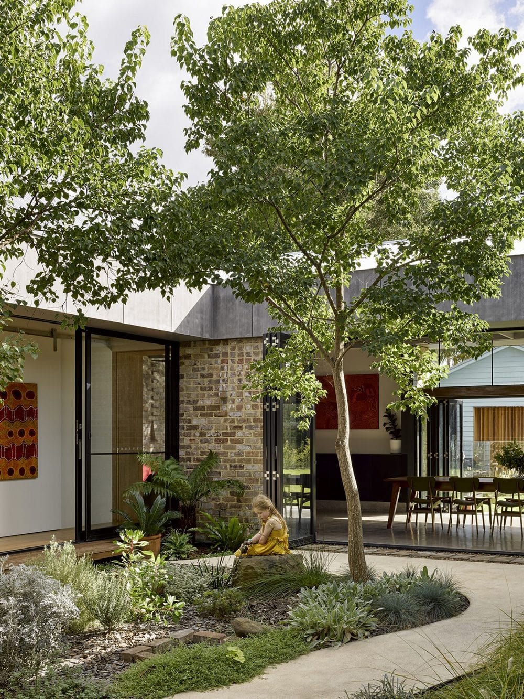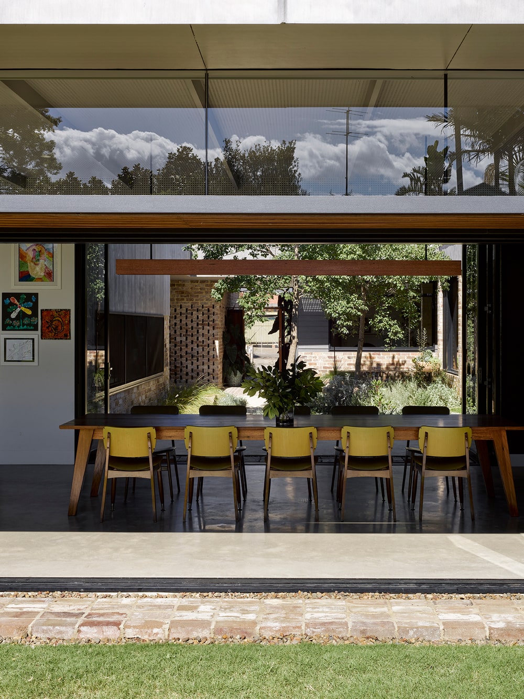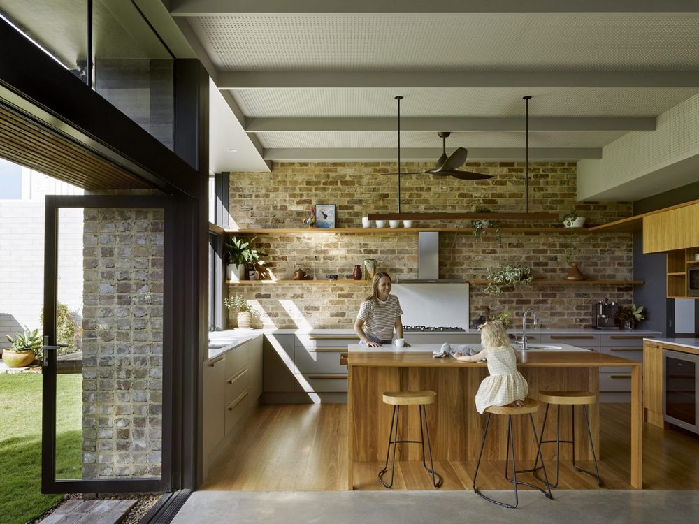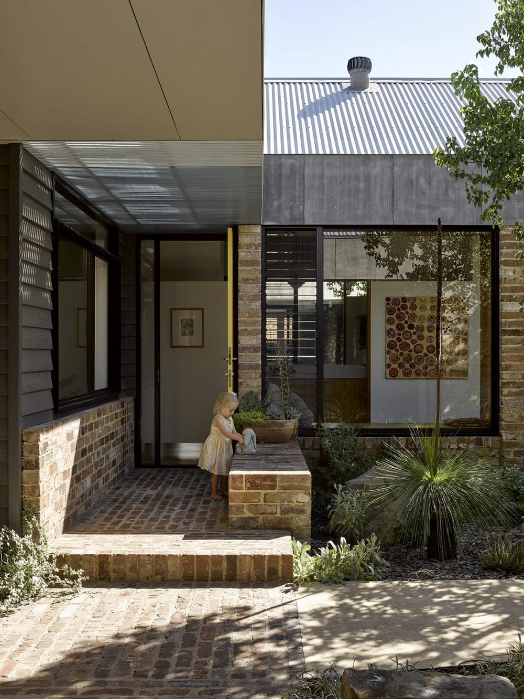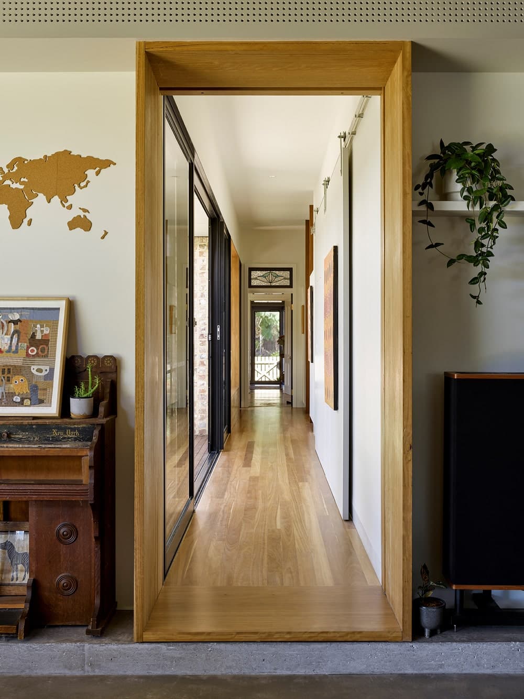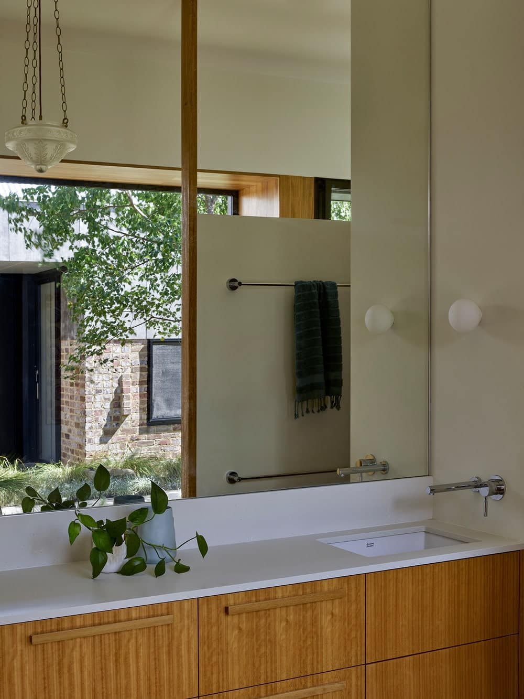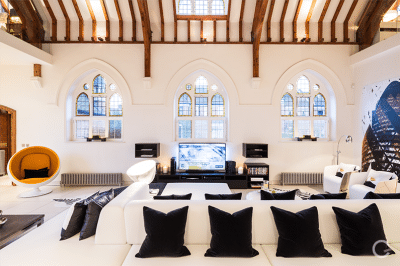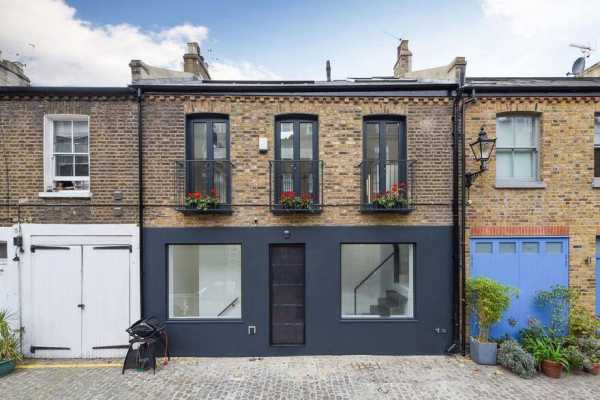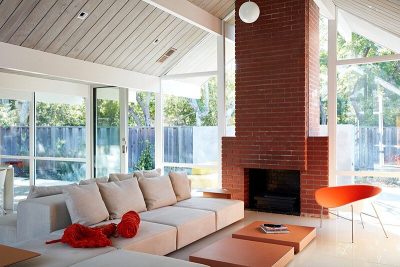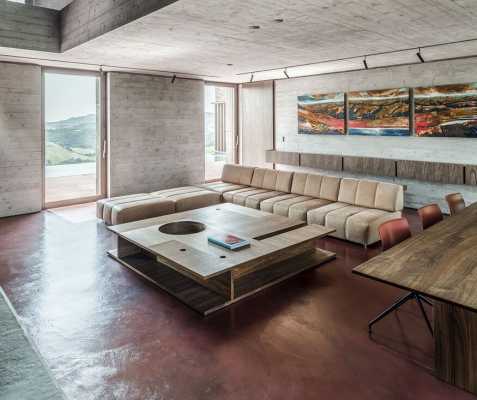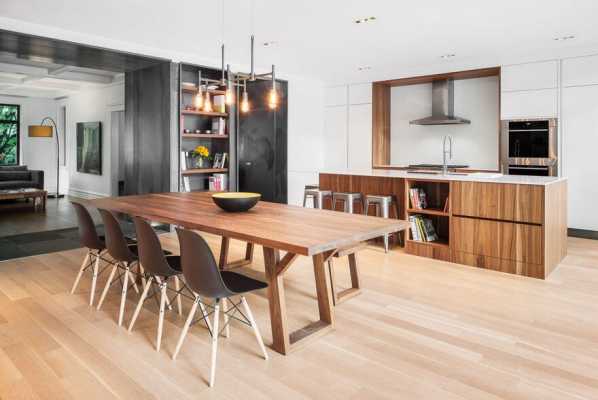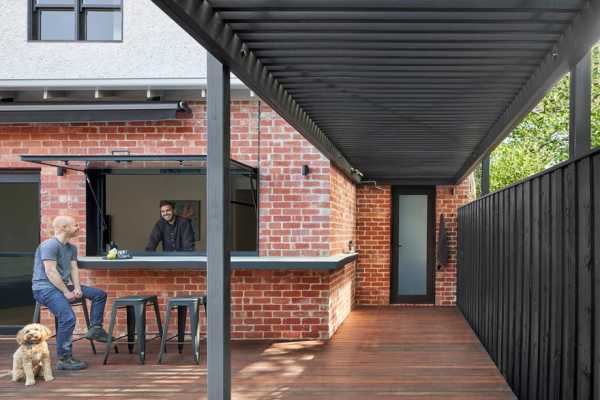Project: Hamilton Courtyard House
Architects: Anthrosite Architects
Project Team: Mark Spence, Dana Hutchinson, Tegan Warris, Amelia Tedder
Builder: Built by Eli – Eli Conroy, Kyle Hendersen
Bricklayer: Brickslayer
Timber Joinery and Furniture: Everett Creative
Joinery: Kameo Design
Structural Engineer: Skelton Consulting Engineers
Surveyor: Richard Hutchinson Surveying
Landscape Architect: Bosque Studio
Geotechnical: Forum Consulting Engineers
Quantity Surveyor: Fadrel
Hydraulic Engineer: Marline Building Services Engineers
Location: Hamilton, Newcastle, New South Wales, Australia
Photograther: Christopher Frederick Jones
The design for this Hamilton courtyard house utilises the existing footprint of a pair of timber cottages linked by a shared driveway. This arrangement had resulted in vehicles dominating the north facing backyards and the cottages having long disowned facades. Once the vehicles relegated to the front of the site and the original eastern cottage reluctantly replaced, the functional diagram could be altered to make the space in between structures the key aspect of the home.
The courtyard sanctuary promotes wellbeing, light and ventilation in the middle this bustling and vibrant family home. A new north facing living wing connects the original forms to complete the courtyard enclosure opening the communal spaces of the house onto a reclaimed north facing yard to accommodate active children.

