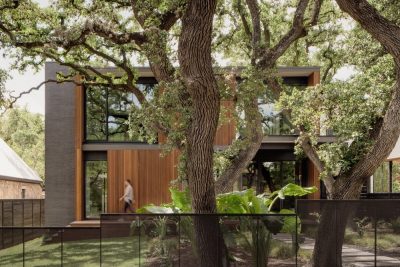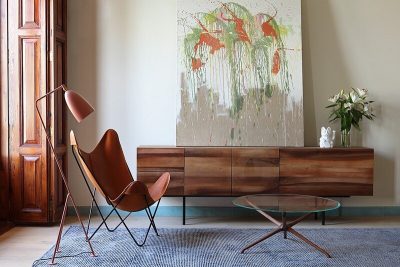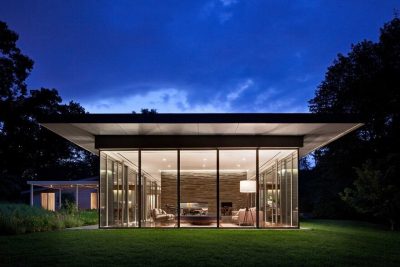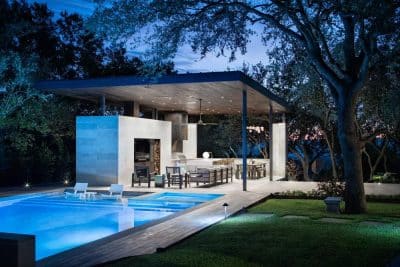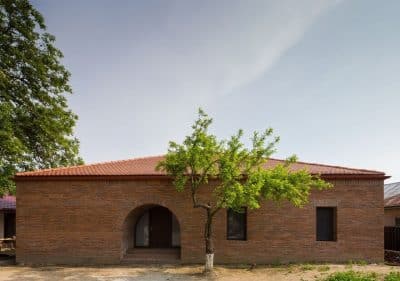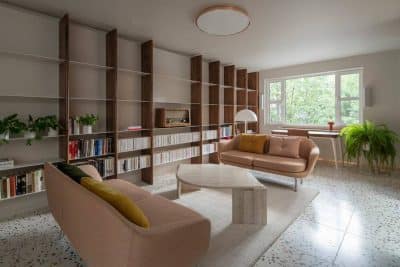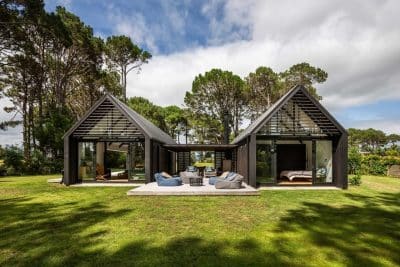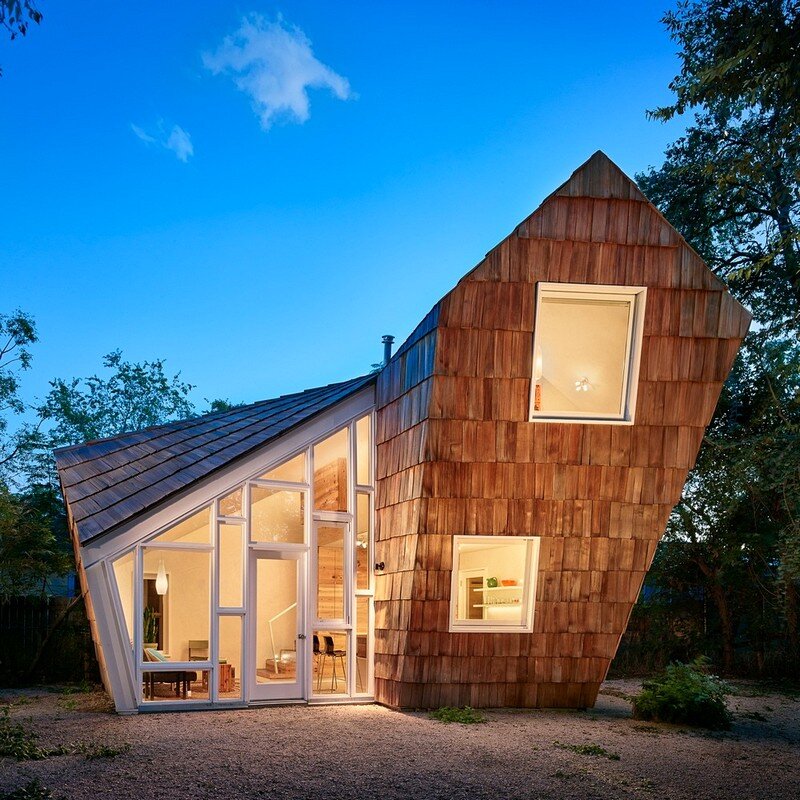
Project: Cedar Shake Cottage
Architect and General Contractor: Studio 512
Design Principal: Nicole Blair
Location: Austin, Texas, United States
Builder: Drophouse
Structural Engineer: Jerry Garcia & Ryan Stoltz, Structures PE
Site Area: 6,500 sf
Building Area: 550 sf
Photography: Whit Preston Photographer, Casey Dunn
Cedar Shake Cottage by Austin-based Studio 512 is a small residence that demonstrates how thoughtful design can transform constraints into opportunities. With just 550 square feet of living space on a 320-square-foot footprint, the home balances efficiency and comfort while embracing unique material choices and handcrafted details.
Design Shaped by Site Constraints
The design of Cedar Shake Cottage was influenced by site challenges, including impervious cover restrictions, an existing tree, and an angled easement. To address these conditions, the second floor leans away from the first, improving sight lines between levels and ensuring the stairway meets code requirements.
Angled walls further define the structure, integrating a covered porch and an outdoor shower into the compact footprint. These solutions not only make the most of the limited site but also enhance livability and connection to the outdoors.
Materials and Detailing
The cottage stands out for its distinctive palette of materials. Reclaimed cedar shakes provide texture and warmth to the exterior, while the interior features charred wood flooring, stucco walls, and cabinetry crafted from reclaimed longleaf pine.
Exposed copper plumbing doubles as a towel warmer, adding both utility and character. Other notable details include a floating shower bench, built-in bed, and bath mirror designed as part of the integrated cabinetry system.
Interior Atmosphere
Despite its small size, Cedar Shake Cottage feels spacious thanks to its carefully considered proportions and layered detailing. The built-in furniture and efficient use of space maximize functionality without clutter. Light fixtures inspired by Colquitt add personality, while the integration of natural and reclaimed materials creates a warm, timeless interior.
Conclusion
Cedar Shake Cottage by Studio 512 proves that small-scale living can be both stylish and practical. Shaped by its challenging site, the home turns restrictions into design opportunities, resulting in a compact dwelling filled with unique details and character. With its reclaimed materials and thoughtful craftsmanship, Cedar Shake Cottage is a model of sustainable and efficient design in Austin.
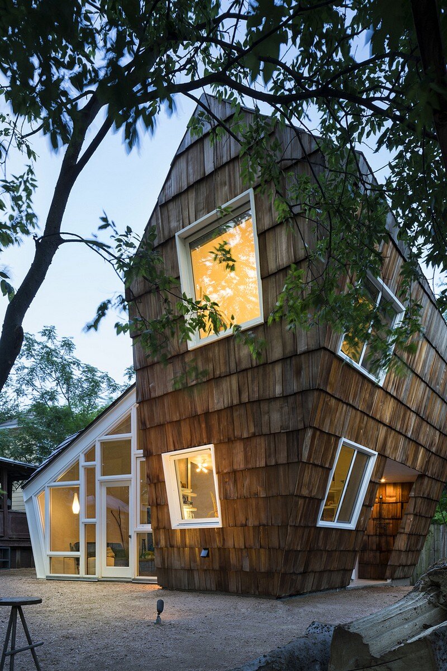
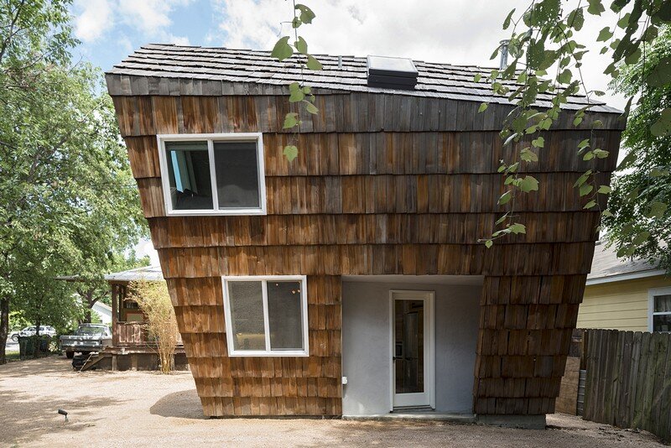
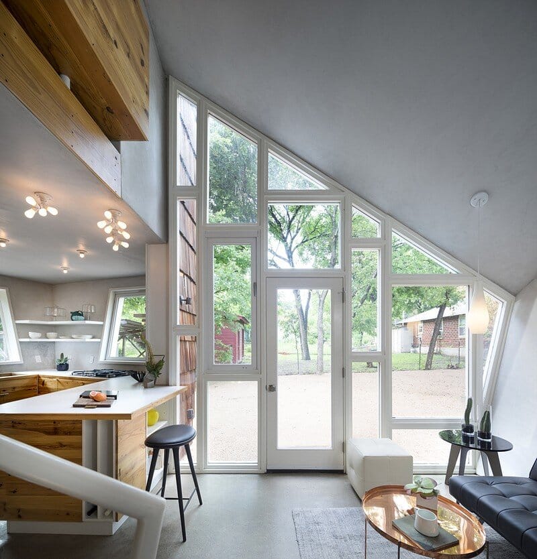
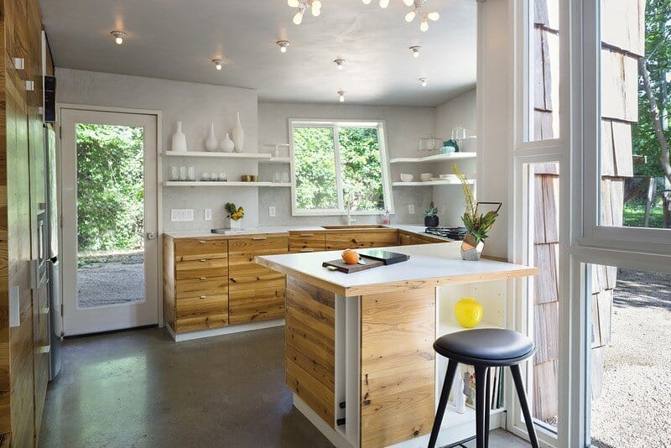
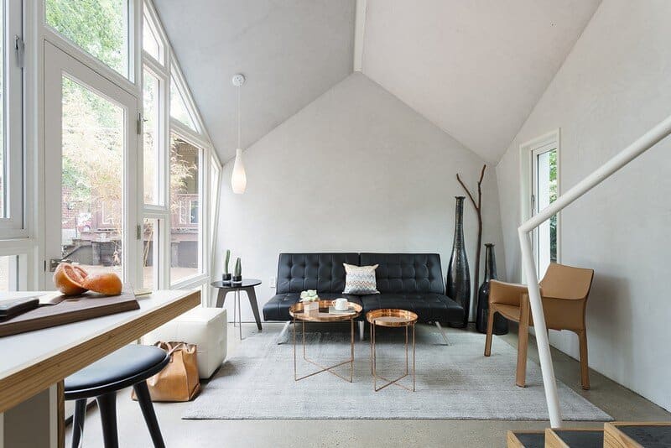
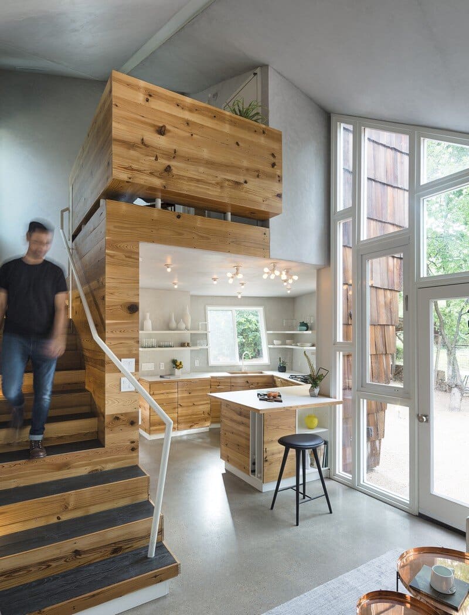
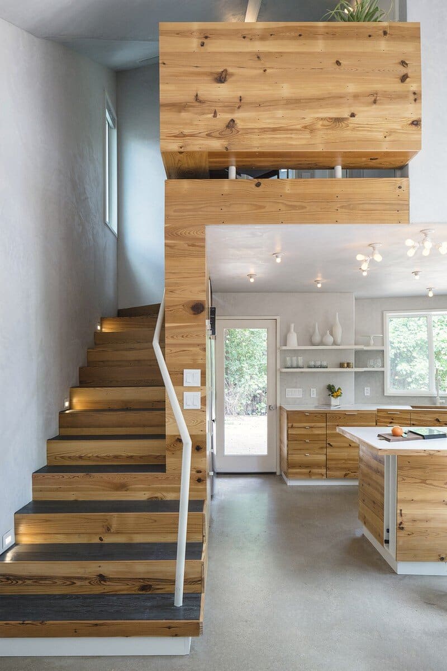
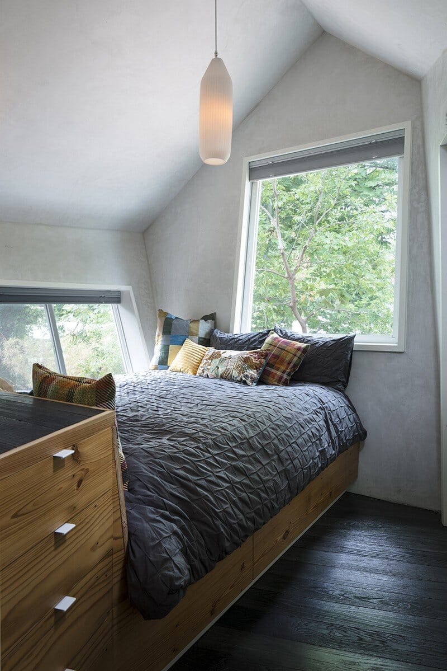
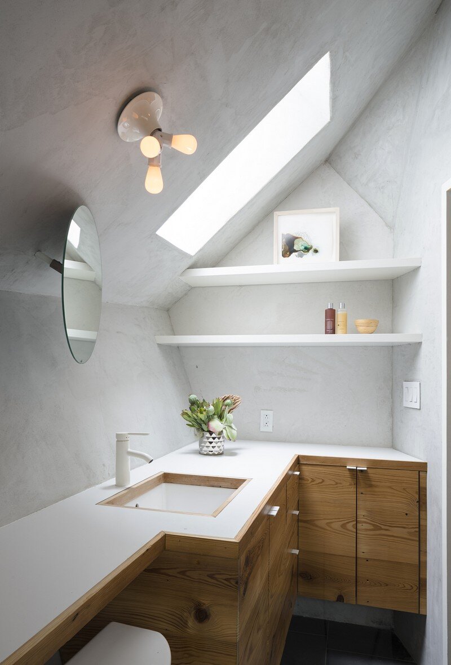
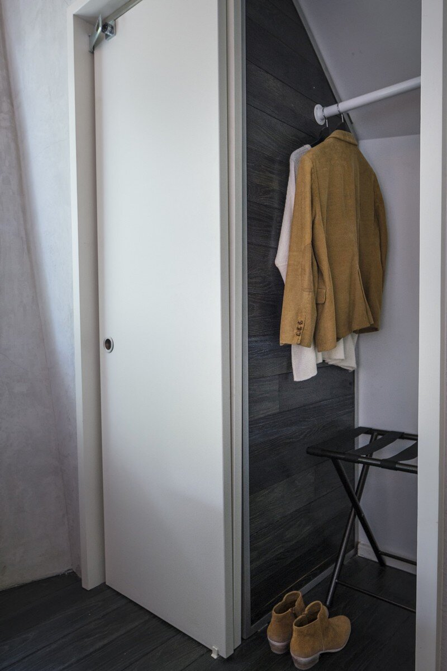
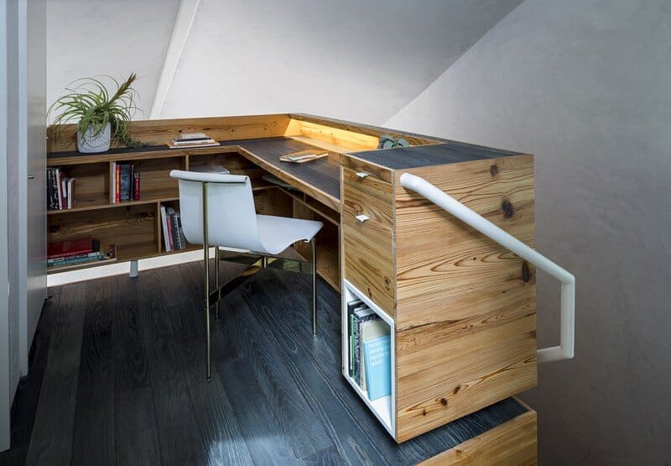
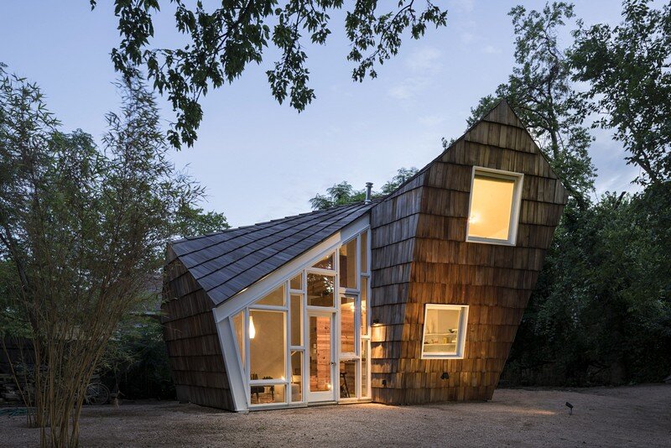
Thank you for reading this article!

