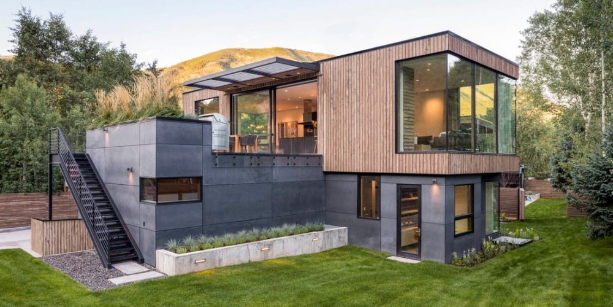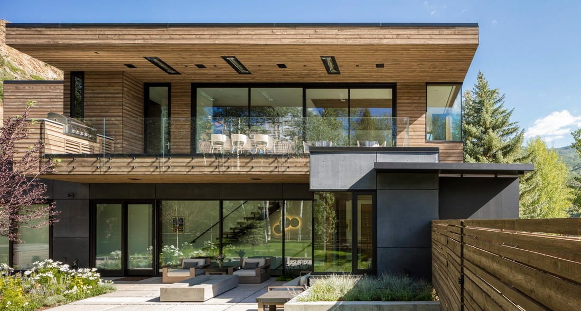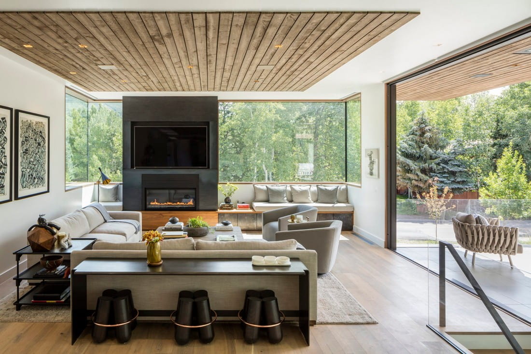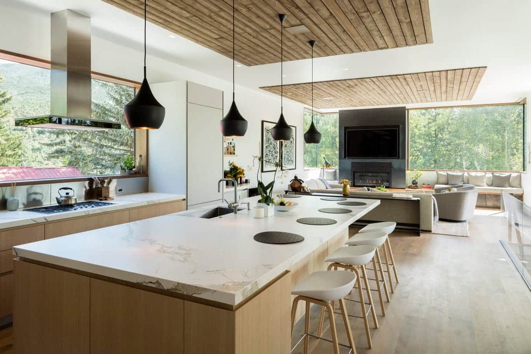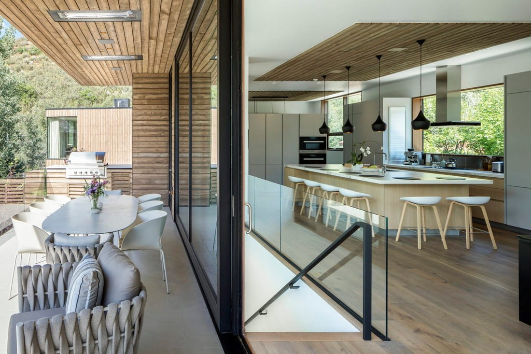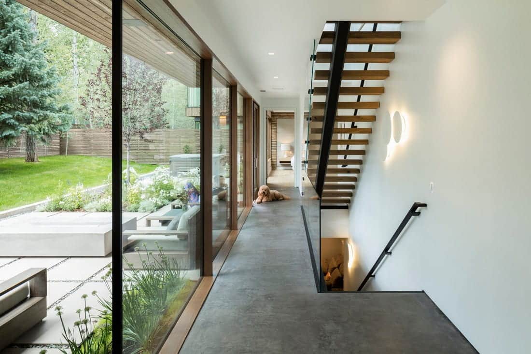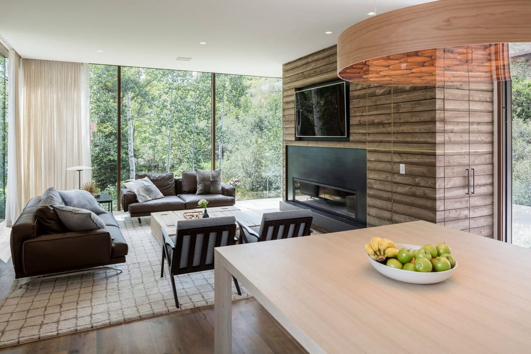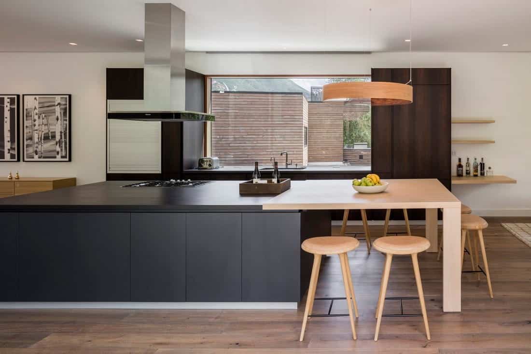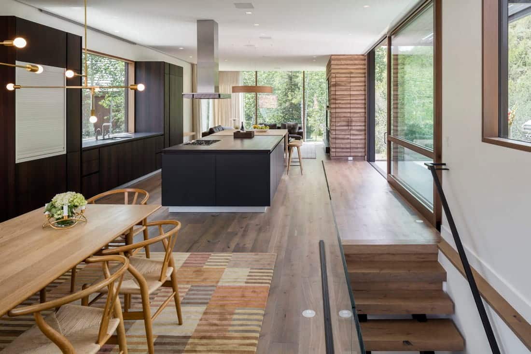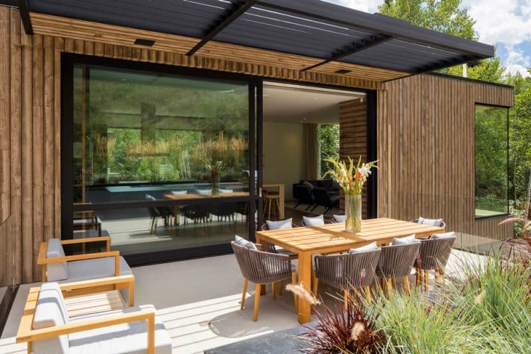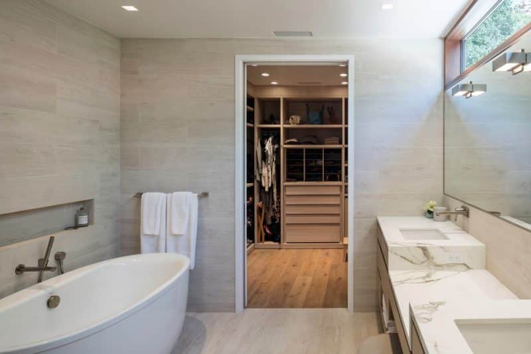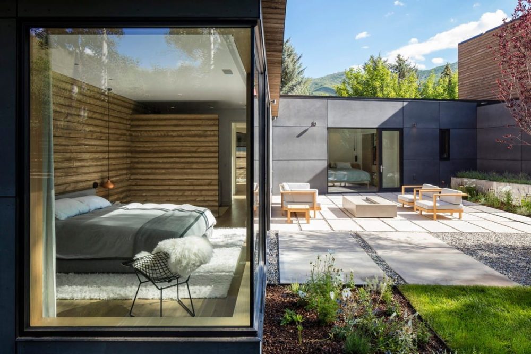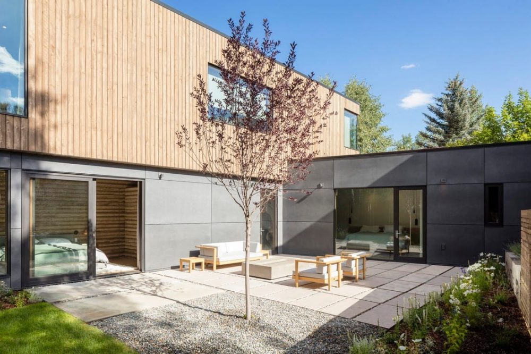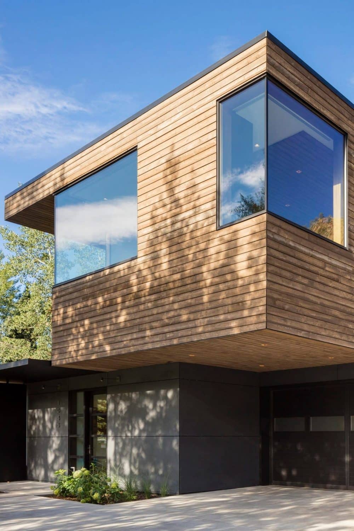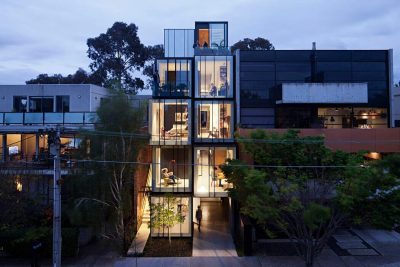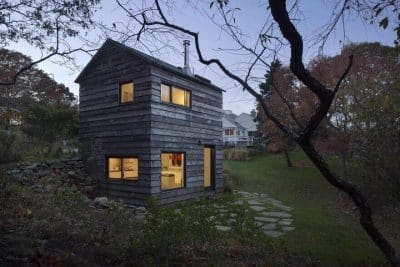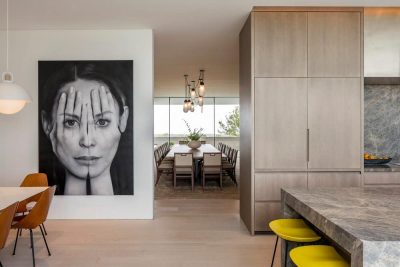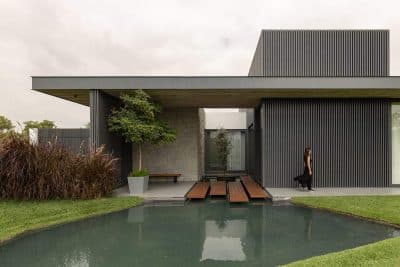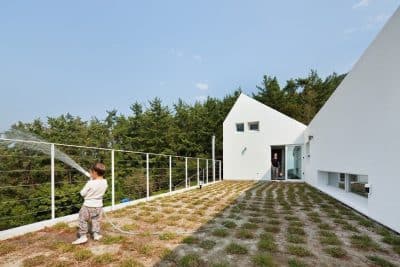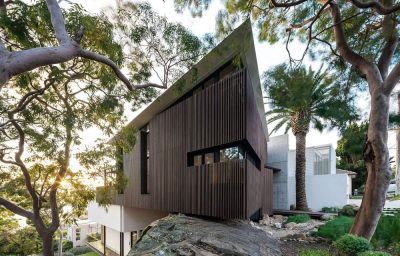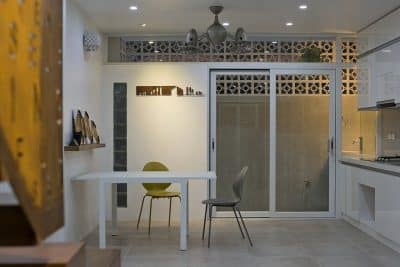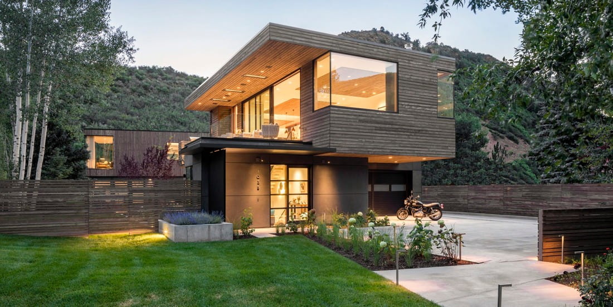
Project: Cemplex Houses
Architecture: S2 Architects
Contractor: Koru
Landscape Design: Elements Inc.
Structural Engineer: Studio NYL
Location: Aspen, Colorado, United States
Year: 2016
Photo Credits: Ross Cooperthwaite
S2 Architects have masterfully designed the Cemplex Houses in Aspen, Colorado, creating a unique living solution for two local brothers and their families. This dual-house development is situated on a single lot, strategically planned to harness the natural beauty of the location. The design makes full use of the site, capturing stunning views from both ends while emphasizing a south-facing yard that maximizes sunlight exposure and privacy.
The priority for this project was to create family-friendly homes that offer ample space for both living and playing. The design has been carefully tailored to foster a strong sense of community while also ensuring each family has its own private retreat.
The architectural approach for the front house consists of a series of floating planes. These structures not only add a striking visual element but functionally extend the living areas into the outdoors, creating versatile “outdoor rooms” that provide shade and shelter, thereby enhancing the indoor-outdoor flow. This design element is particularly effective in Aspen’s climate, where residents can enjoy the natural surroundings almost year-round.
The back house adopts a contrasting aesthetic with its shifted box design. This configuration is intentionally aligned to frame the majestic mountain views and includes an exterior courtyard that acts as a secluded haven for the family. Additionally, an outdoor deck is perfectly oriented to capture the breathtaking sunsets and views of the adjacent butte, offering a tranquil space for relaxation and contemplation.
Material choices for both houses reflect a blend of modernity and tradition, with sleek cement board exteriors juxtaposed against natural reclaimed wood. This combination not only enhances the visual appeal but also contributes to the sustainability of the buildings, providing durability and a connection to the local environment.
The windows and doors throughout the Cemplex Houses are custom-made, featuring metal cladding with wood interiors, which complements the overall aesthetic while offering enhanced insulation. Inside, the homes are finished with a modern and sophisticated design palette that includes high-quality materials and finishes, ensuring that the interiors are as functional as they are stylish.
Overall, the Cemplex Houses by S2 Architects represent a thoughtful integration of architectural innovation, environmental sensitivity, and family-centric design, making them a remarkable addition to the Aspen housing landscape.
