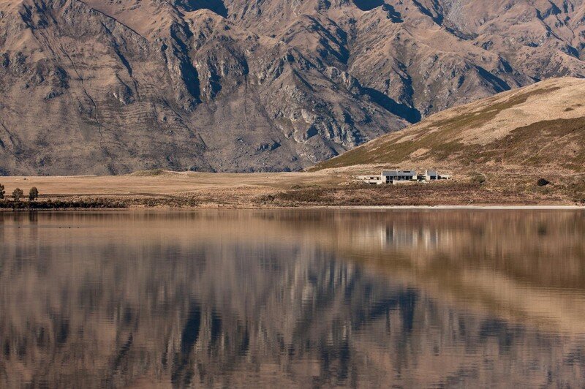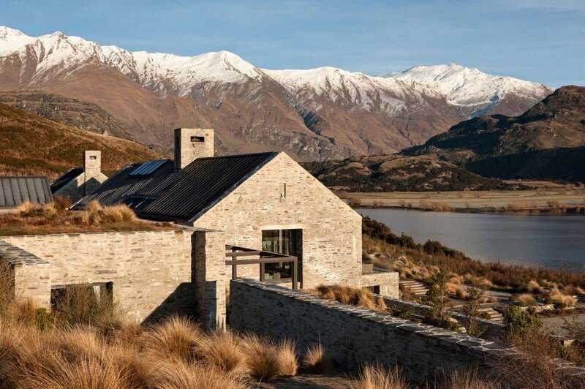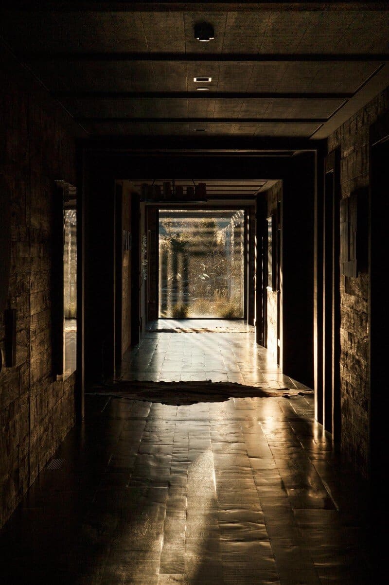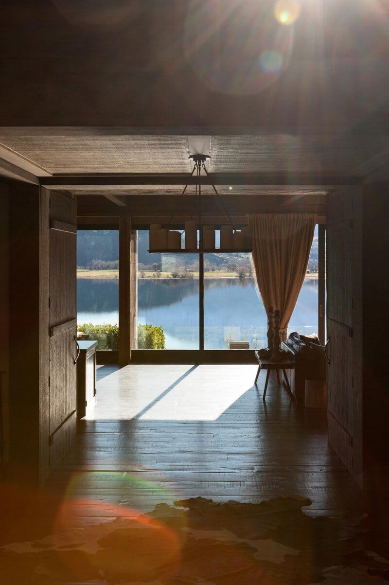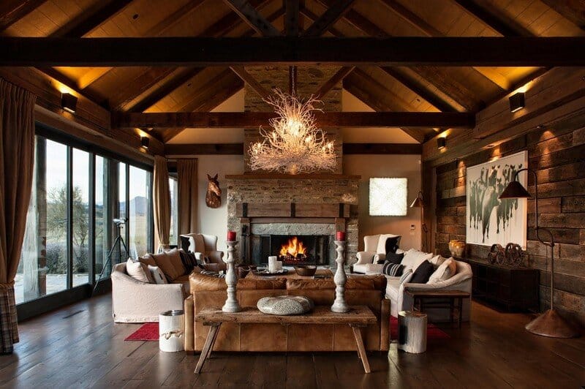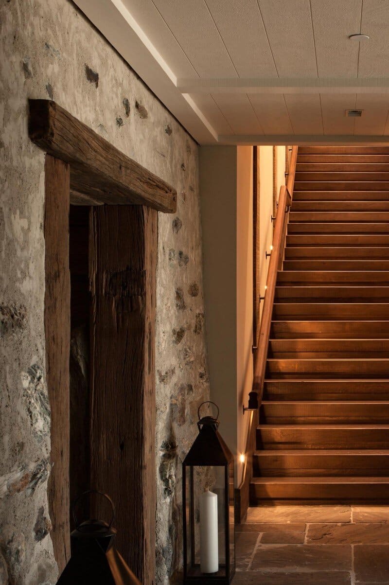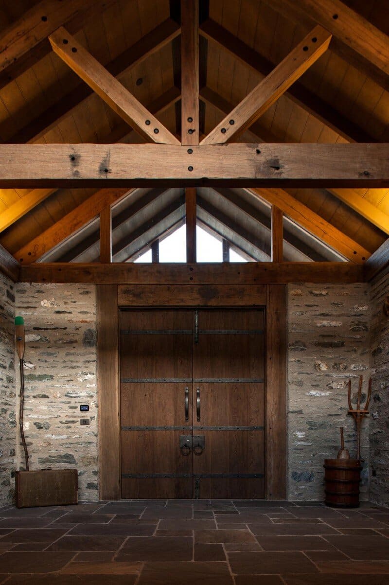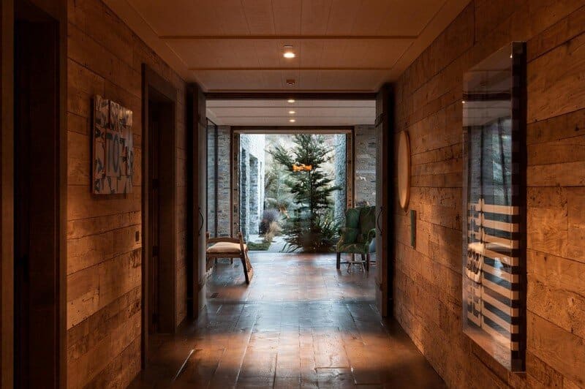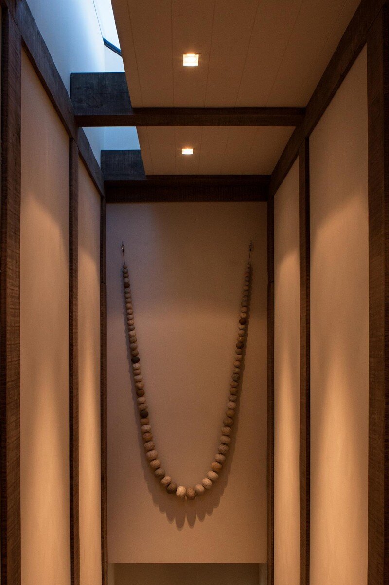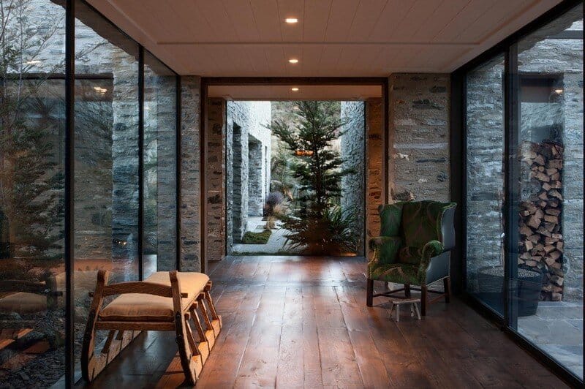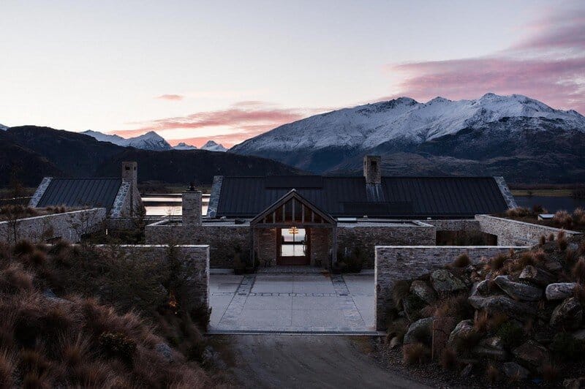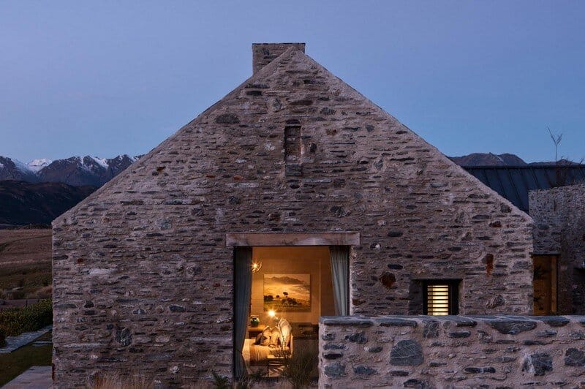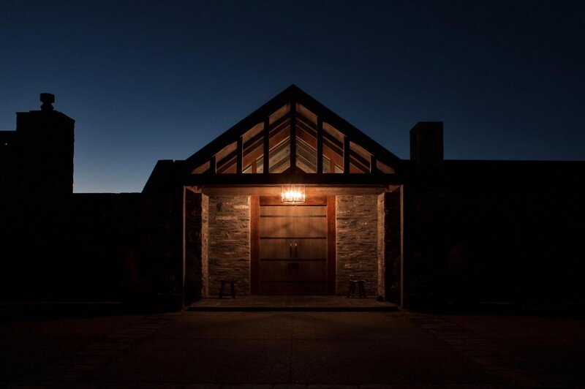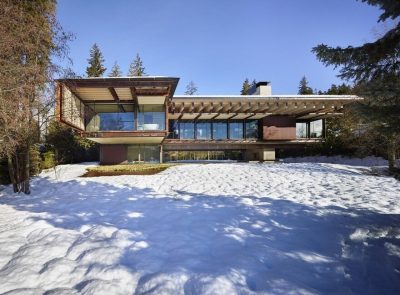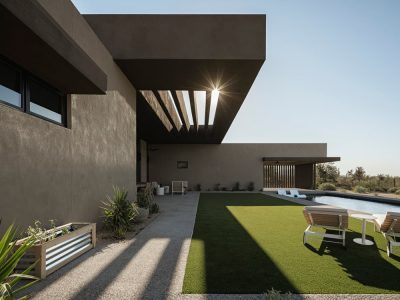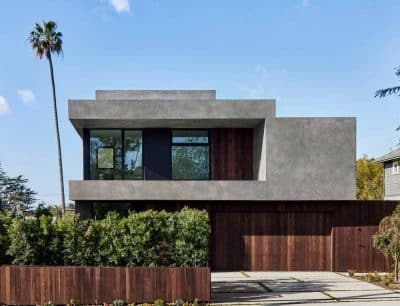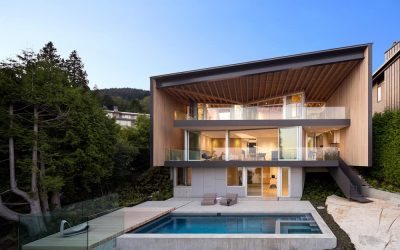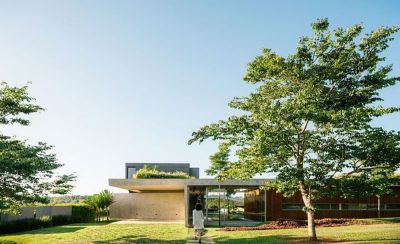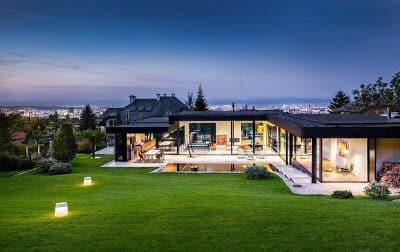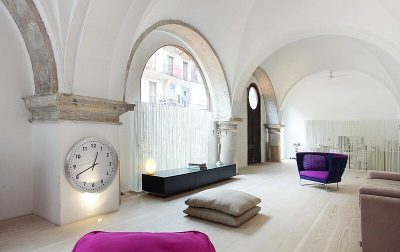Central Otago House is a traditional mountain refuge designed by New Zealand studio Sumich Chaplin Architects.
Description by Sumich Chaplin Architects: This mountain house is situated in a stunning and remote location, facing up to the Southern Alps and Mt Aspiring. Due to the sensitive zoning and location of the land, a large area of the house was buried to ensure that the visual impact of structure is sympathetic with the surroundings. A walled arrival court creates a sense of calm from the vast scale of the surrounding landscape. This provides shelter and intimacy before entering the house.
The house reflects traditional gable building forms, reminiscent of this South Island region. These forms are complemented by a series of large stone walls. The landscape runs up and over these walls forming green roofs. Bedrooms and related spaces are set behind the walls with deeply recessed openings.
A simple palette of zinc and stone wall cladding, finished in the traditional method of plastering, are employed to integrate the materials with the colours and textures of the environment. This house provides a haven and retreat for a busy and active family.
Architects: Sumich Chaplin Architects
Project: Central Otago House
Location: Otago, New Zealand
Design: Matt Chaplin
Interiors: Client / Matt Chaplin
Landscape: Gary Boyle
Engineer: HFC Ltd
Photography: Simon Devitt
Thank you for reading this article!

