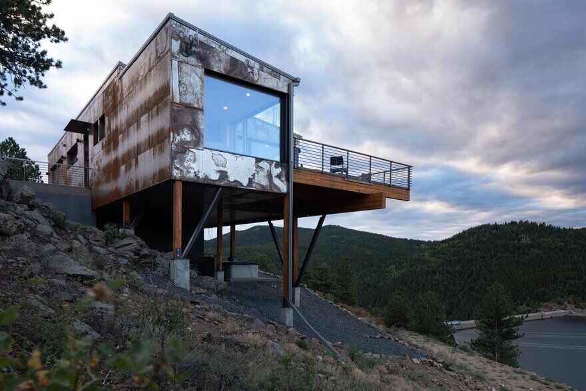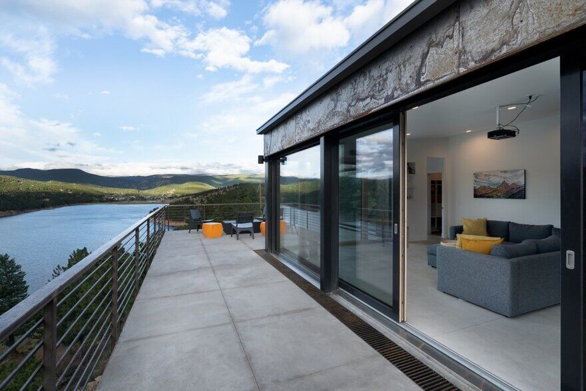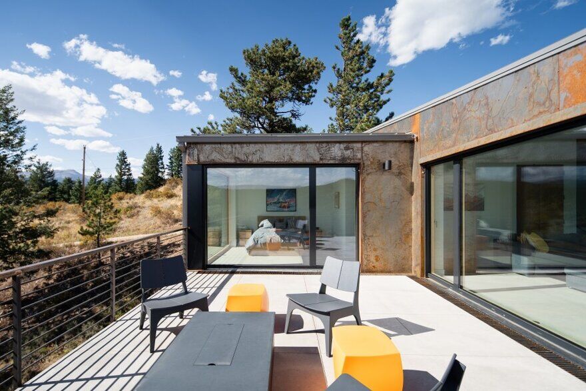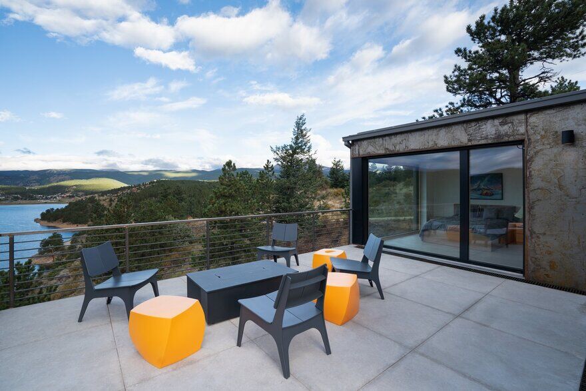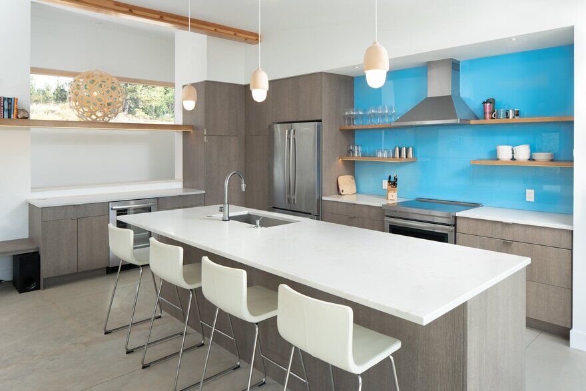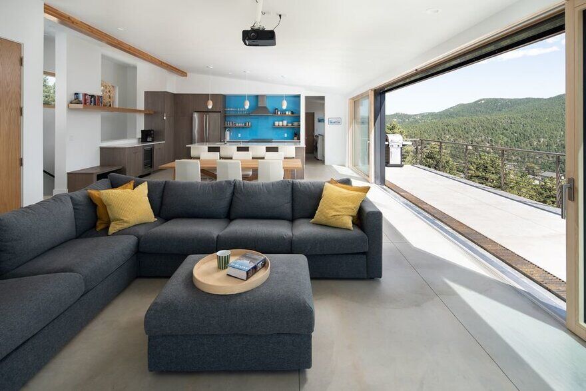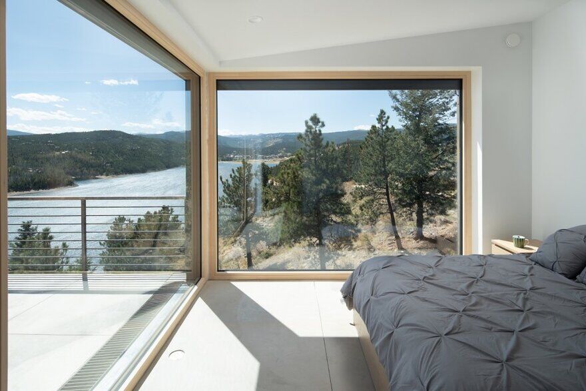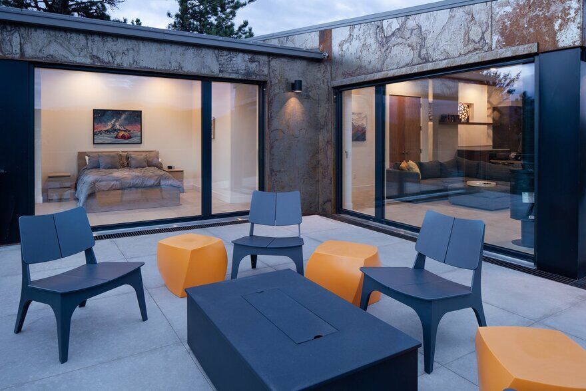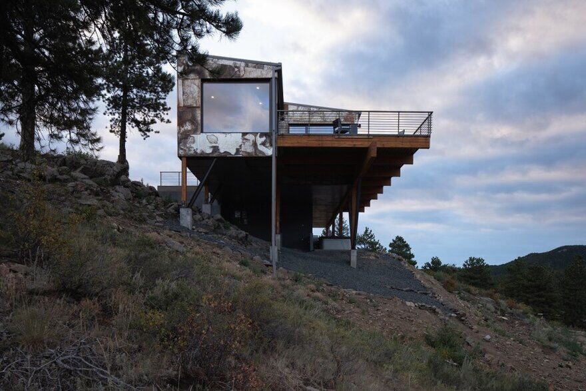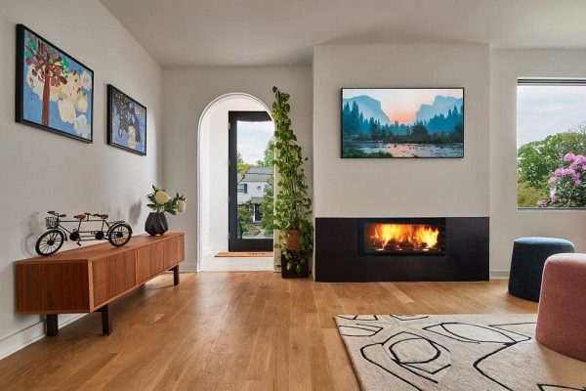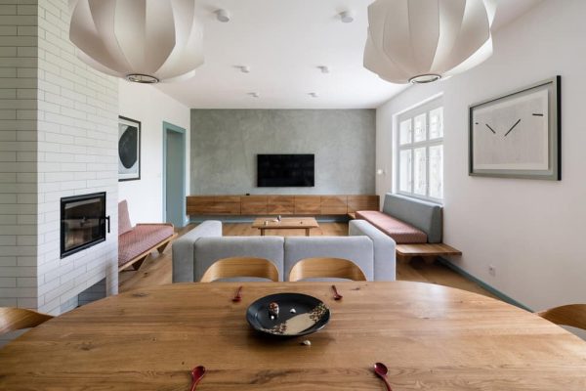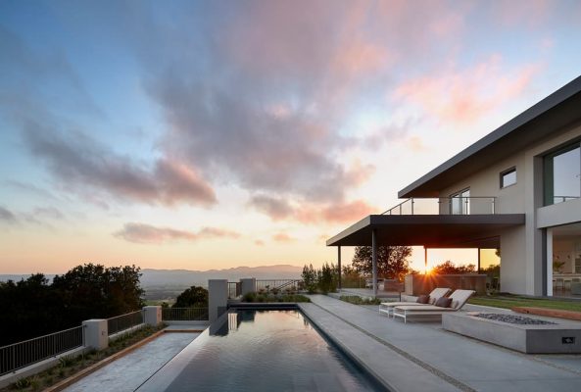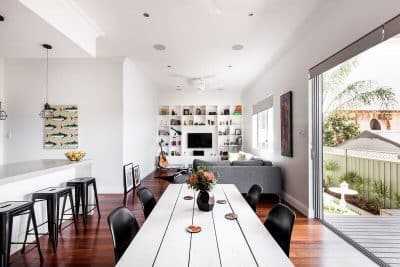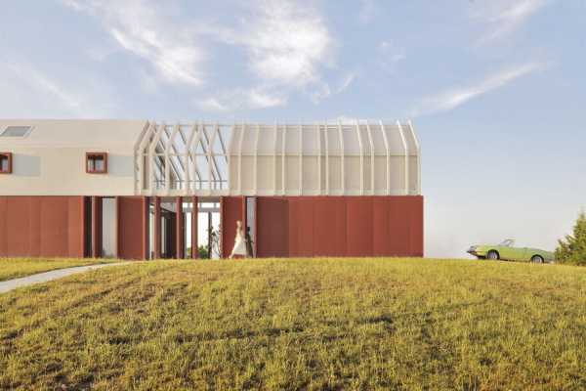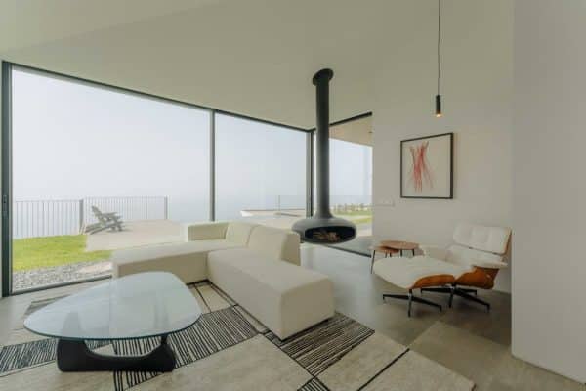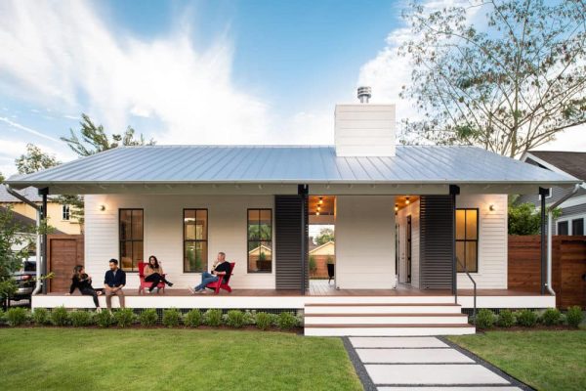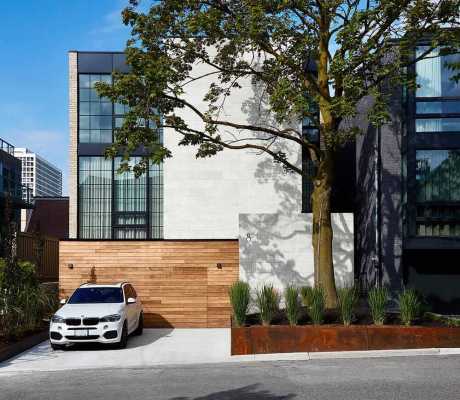Project: Ned Shed
Architects: Fuentesdesign Architects
Location: Nederland, Boulder, Colorado
Area: 2000 square foot
Year 2018
Photographer: Dane Cronin
The “Ned Shed” is a recently completed home designed and built by fuentesdesign architects outside of Boulder, Colorado. The 2000 square foot, 3-bedroom ski & bike getaway has epic views overlooking the Colorado Continental Divide, the local ski resort and Barker Reservoir, the City of Boulder’s water supply.
A 32’ imported lift and slide door allows the occupants to be ever-present and constantly connected to the environment that surrounds them. The all-electric home (no gas to the site) is powered by a 10kW photovoltaic solar electric system, with an additional off grid solar electric domestic hot water system that provides hot water as well as radiant in-floor heating.
With a HERS rating of (-13) the home is modeled to have no monthly utility bill (besides the $5 grid connection fee) and could create enough extra power to drive an electric car around 5000 miles per year for free. With 16 inch-thick walls, imported certified passive house triple glazed R-10 windows, and careful air sealing of all exterior surface areas to passive house standards, this house is never cold in the winter.

