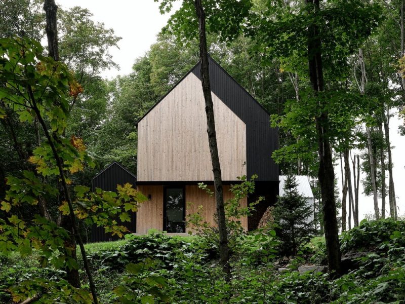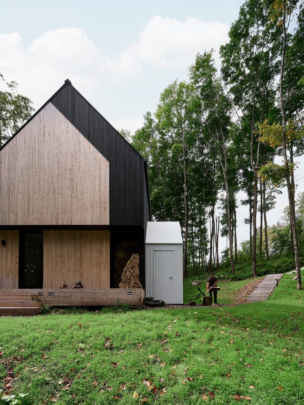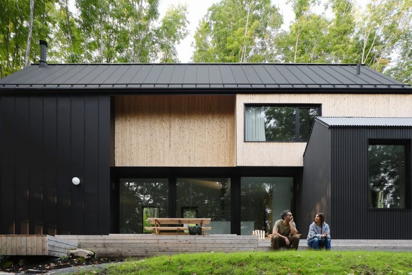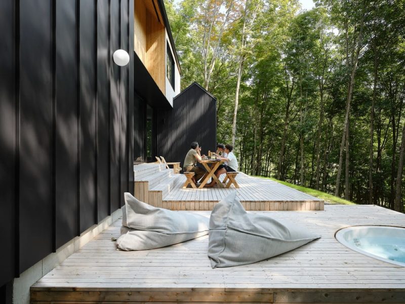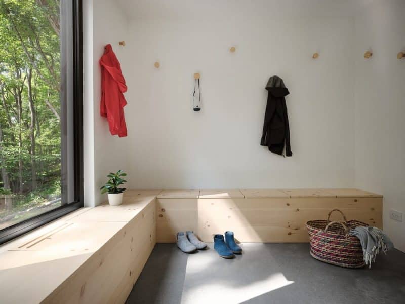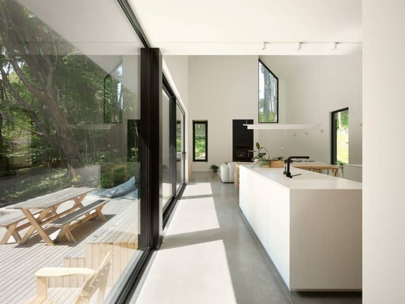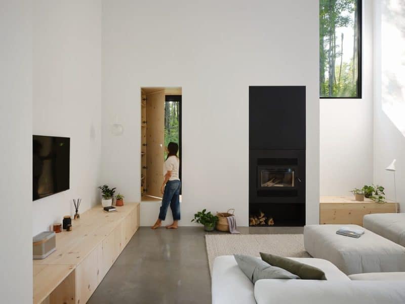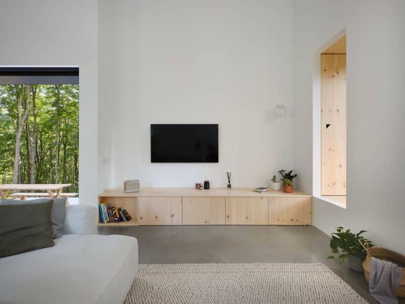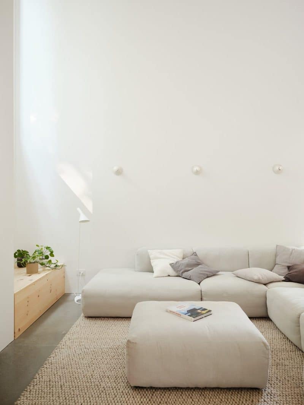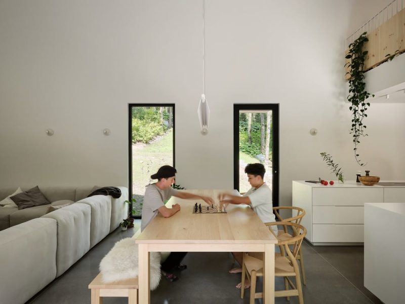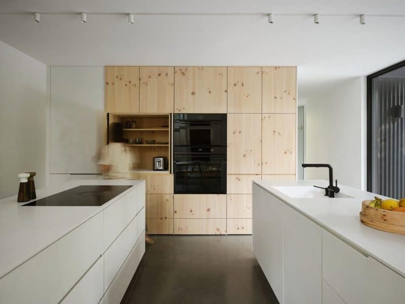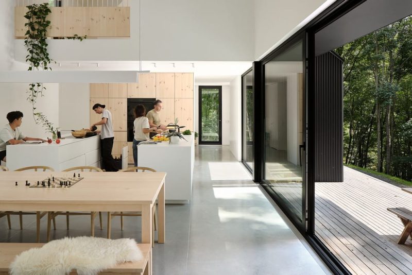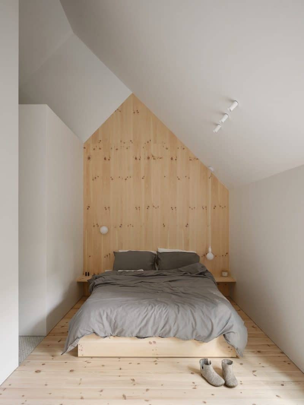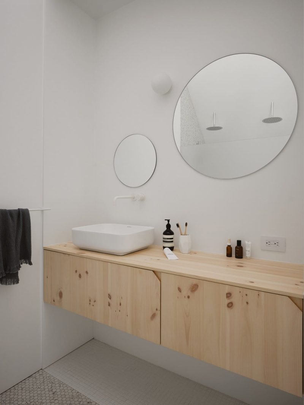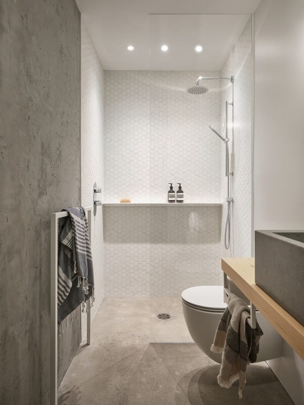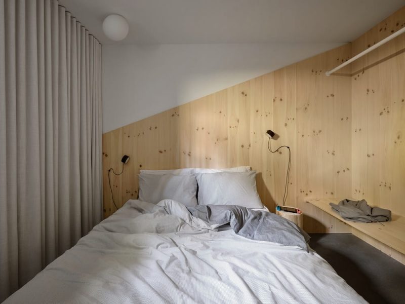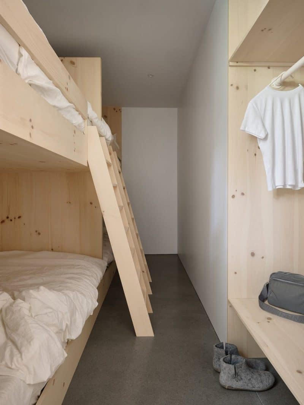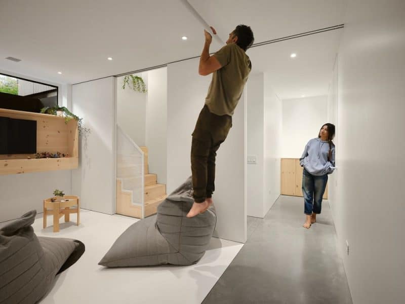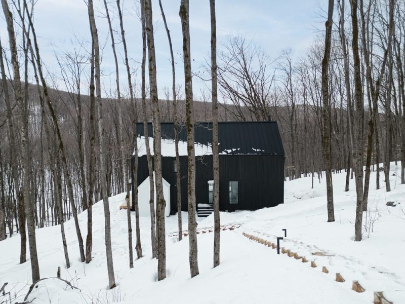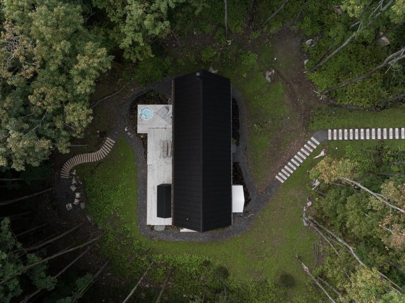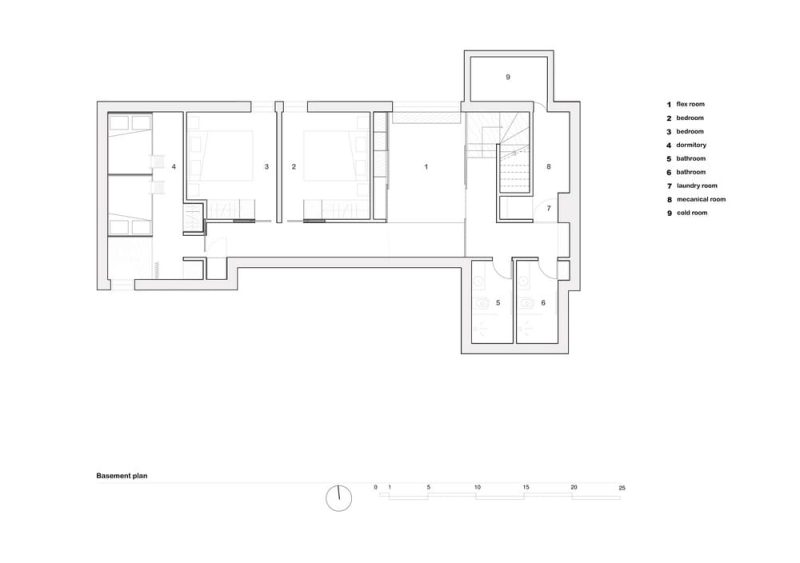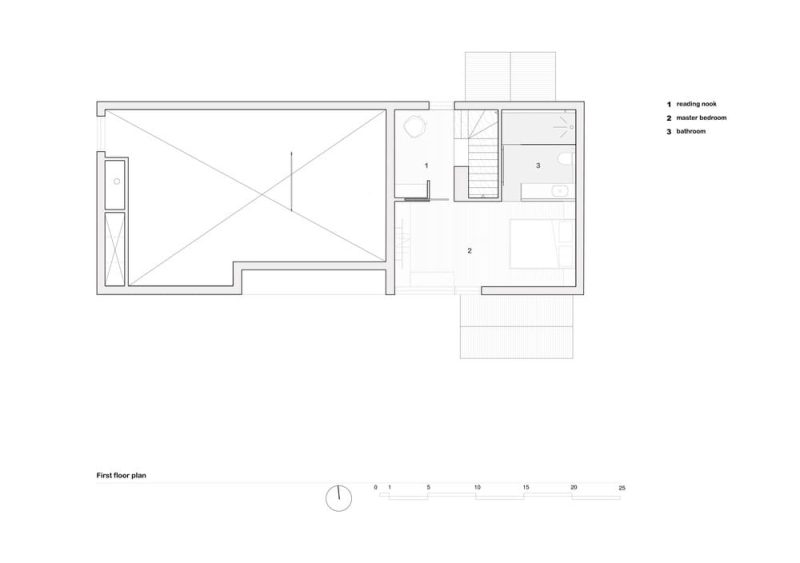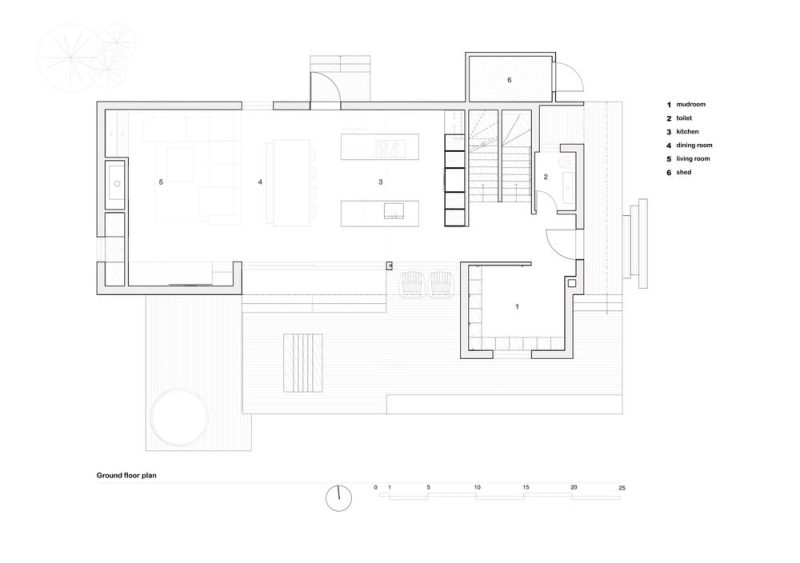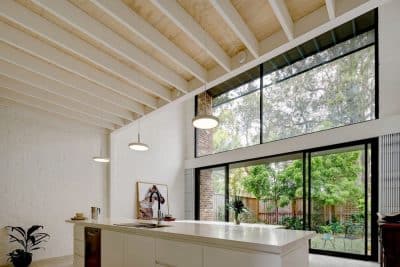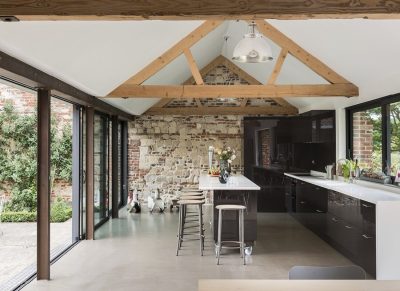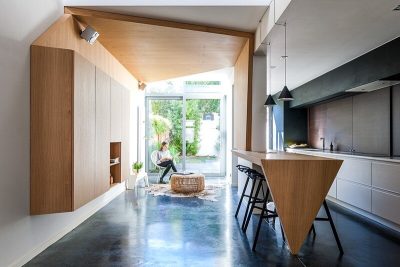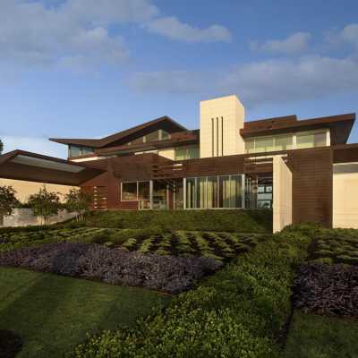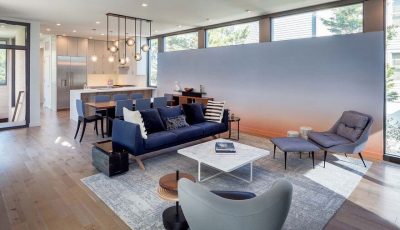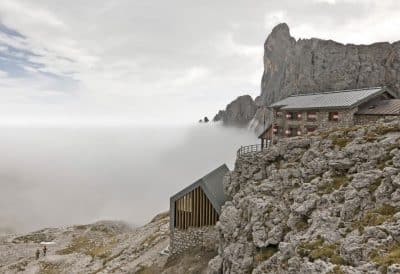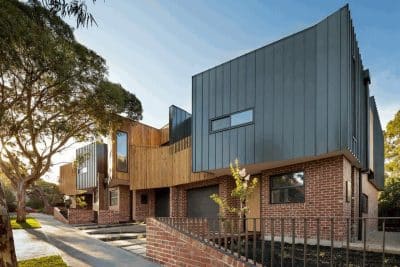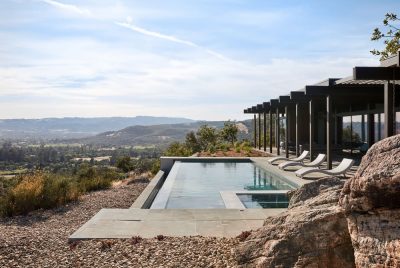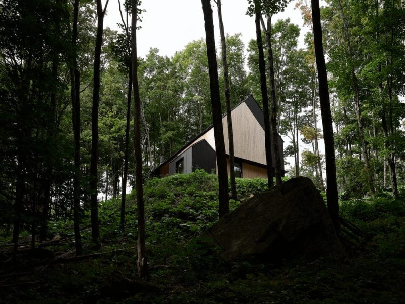
Project: Chalet Tissaraouata
Architecture: Stroph Architecture & Design
Contractor: OVI Construction
Location: Shefford, Canada
Year: 2023
Photo Credits: Maxime Brouillet
Chalet Tissaraouata sits quietly in a maple forest, high on a mountain slope, and offers a refined answer to one pressing question: How lightly can a home touch the land yet still host family for generations?
Reading the Mountain Before Drawing a Line
First, Stroph Architecture & Design studied sunlight, topography, and tree roots. Because of that work, the chalet follows the hill’s natural contours instead of fighting them. Moreover, the long, low mass echoes indigenous longhouses of Tissaraouata, paying cultural respect while reducing ground impact. Strips of natural and black‑stained cedar wrap the façades, so the building looks like several small cabins clustered together. Consequently, the roofline breaks up the volume, letting the residence blend with the forest rather than dominate it.
Inside, Flexibility Makes Modesty Feel Grand
Although the above‑grade footprint is small, a cleverly planned basement sleeps twelve. This move frees the main floor for an open‑plan living zone with a double height that lifts sightlines to the canopy. Meanwhile, large windows on every elevation pull in soft, even light and frame Shefford Mountain views. Custom built‑ins, crafted from knotty pine, double as storage; therefore, clutter disappears and the minimalist ambience remains intact. In this way, Chalet Tissaraouata proves that generous gathering space does not require a sprawling plan.
Materials that Age with the Forest
Throughout the retreat, knotty pine defies rustic clichés. Enhanced with pale, matte finishes, the wood feels contemporary yet warm. Furthermore, polished concrete floors absorb passive solar heat by day and radiate it back at night, reducing energy needs. Because cedar cladding will silver naturally, the exterior will grow more camouflaged each season, allowing the dwelling to fade gently into its maple backdrop.
Living Lightly, Gathering Deeply—Chalet Tissaraouata’s Legacy
Ultimately, the project balances prospect and refuge: broad glazing invites distant views while tucked‑away entries preserve privacy. Flexible sleeping quarters welcome future grandchildren, yet the building footprint stays remarkably restrained. For owners who sought modern comfort without environmental compromise, Chalet Tissaraouata delivers a meditative haven where family can reconnect—with one another and with the mountain—year after year.
