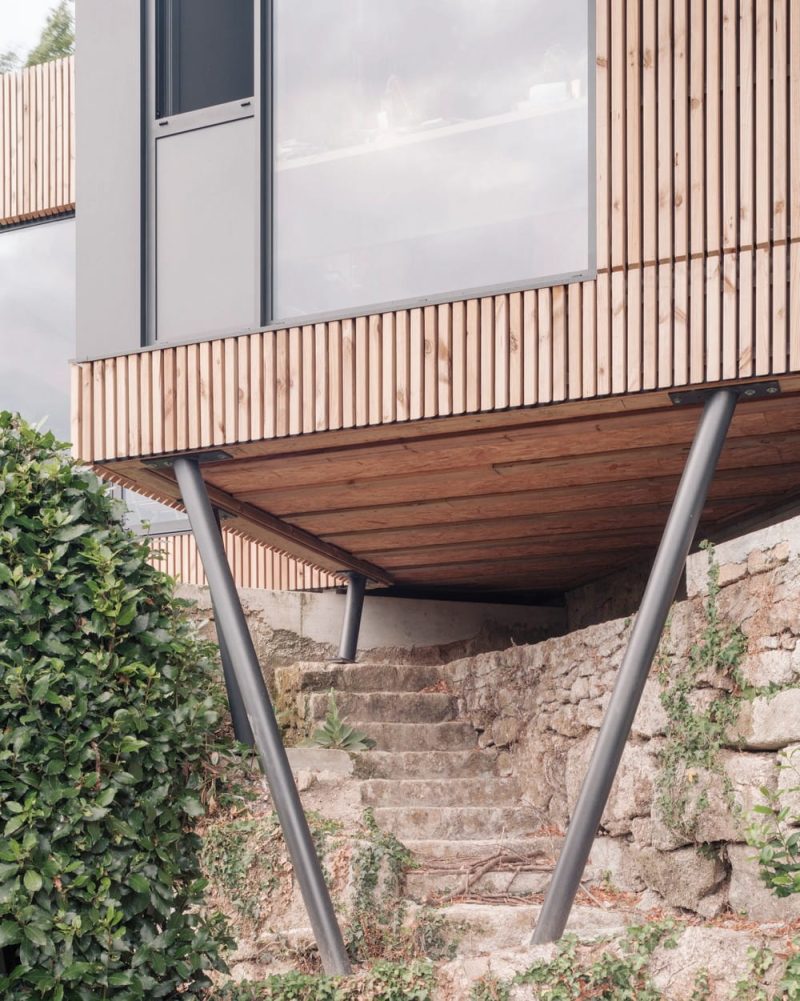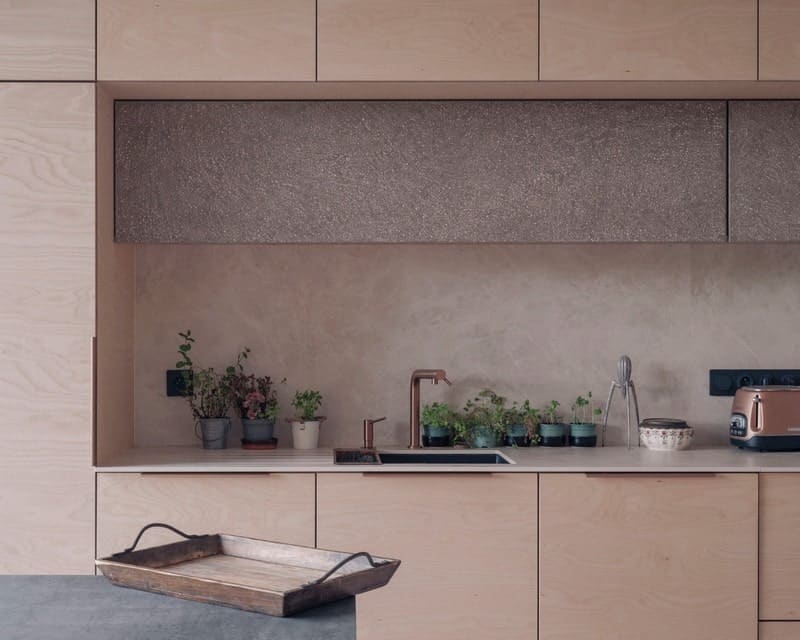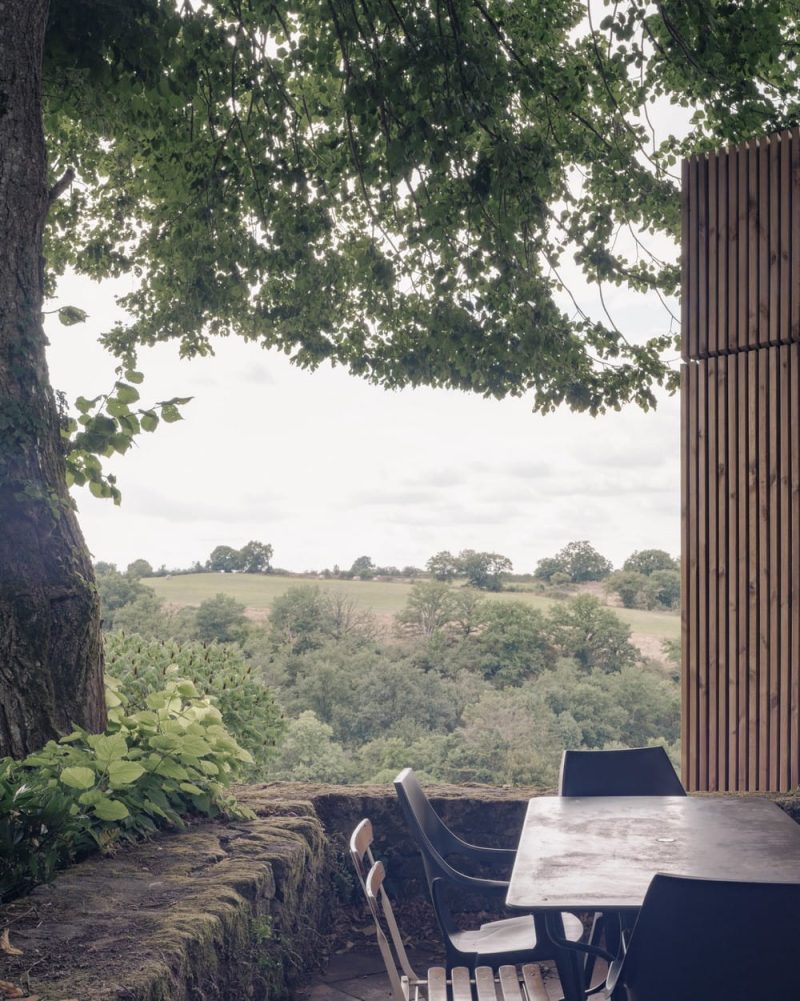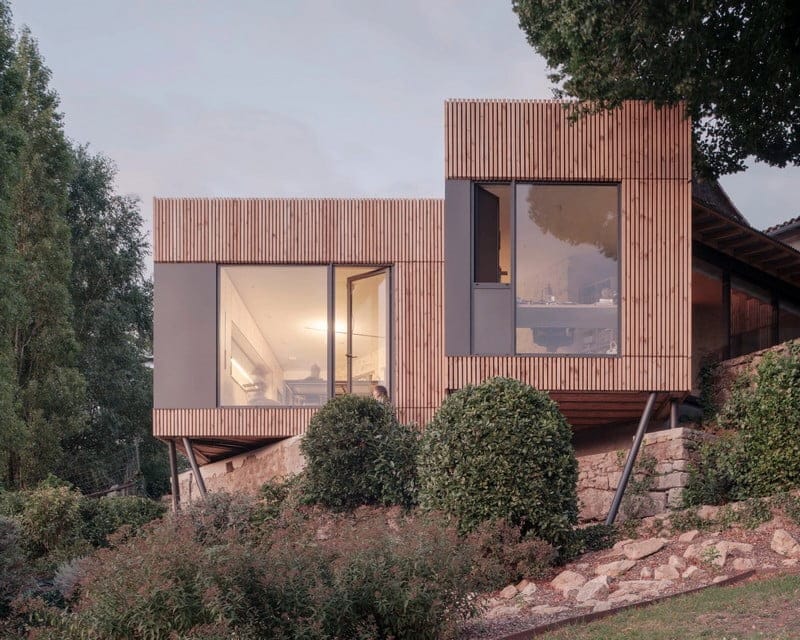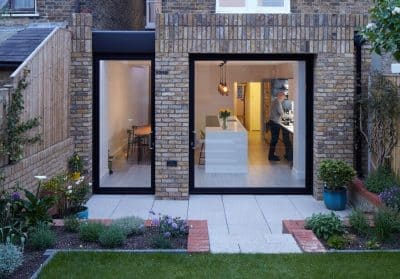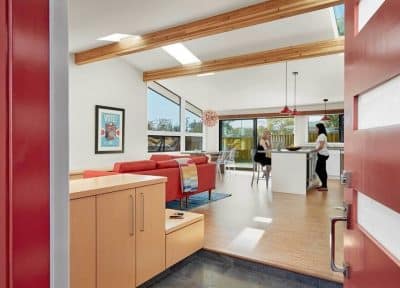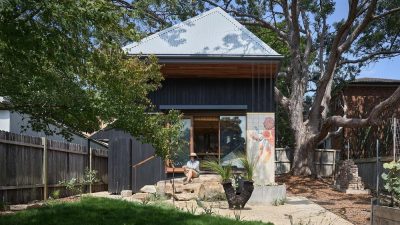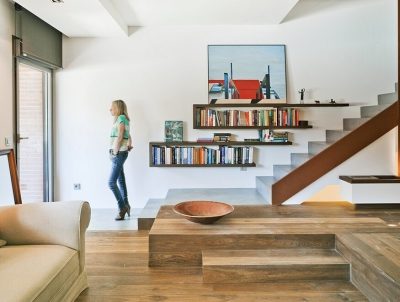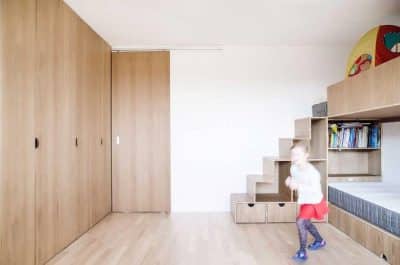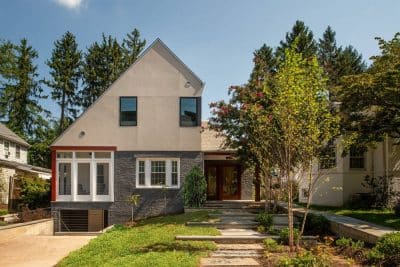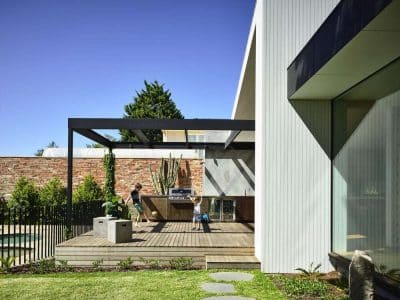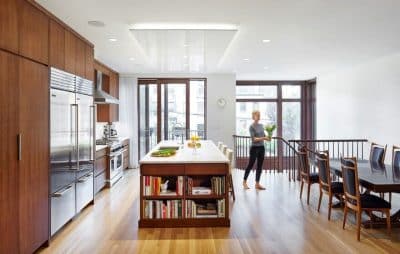
Project: Chapelle MI House
Architecture: Atelier Ose Architecture
Lead Architect: Théo VIVIEN
Location: Mortagne-sur-Sèvre, France
Year: 2025
Photo Credits: Vladimir Jamet
Chapelle MI House by Atelier Ose Architecture is a delicate architectural intervention set within a historically rich site between the Clos Saint-Martin housing estate, the old town, and Rue Nationale. The project carefully balances preservation and innovation, weaving new timber structures around an existing stone chapel to create a home that respects the past while embracing contemporary design language.
A Dialogue Between Past and Present
The Chapelle MI House occupies land layered with history—its character shaped by several old buildings constructed over different periods. Among them, the stone chapel stands as the centerpiece and emotional anchor of the site. Rather than overshadowing this heritage, Atelier Ose Architecture approached the project as a conversation between eras, designing a sequence of new spaces that surround and highlight the historic elements.
This spatial composition unfolds through a series of distinct sequences. The transparent reception hall, with glass façades on both sides, acts as the welcoming threshold, opening directly to the garden and framing views of the original stonework. From there, a glazed gallery leads to an office space positioned to capture wide, uninterrupted views of the landscape. The sequence concludes with a generous dining area that enjoys its own independent access, allowing each space to function autonomously yet remain connected in spirit.
Architecture That Floats with the Land
Constructed entirely from a timber frame and raised on stilts, the extension follows the gentle slope of the terrain. This elevated structure minimizes ground disturbance and creates the impression that the house is lightly resting among the trees. The composition of three fragmented, suspended volumes—each housing a distinct function—evokes the feeling of treehouses delicately suspended above the landscape.
These new forms stand in contrast to the solidity of the existing stone chapel, yet they complement it through proportion, rhythm, and texture. The Chapelle MI House achieves a balance of lightness and permanence, ensuring the new additions feel integrated rather than imposed.
Warm Materials and Framed Views
The façade treatment further reinforces this harmony. Openwork wooden cladding partially reveals sections of the old stone walls, creating a dialogue of texture and tone. The natural, warm color of the wood contrasts beautifully with the chapel’s weathered stone, while anthracite aluminum frames highlight the large windows that orient each room toward the best views—over the wooded hillside and the Sèvre Nantaise river below.
Single-pitched roofs lift upward at the ends of each volume, guiding light into the interiors and directing the gaze toward the expansive landscape. The combination of timber warmth, stone solidity, and glass transparency establishes a serene rhythm between enclosure and openness.
A Contemporary Haven Rooted in History
Ultimately, Chapelle MI House stands as a model for how modern architecture can coexist gracefully with heritage structures. Through its careful sequencing, lightweight timber construction, and respectful material palette, the project preserves the soul of the site while introducing new layers of life and light. It is both a continuation of history and a quiet reimagining—an architecture that bridges centuries while remaining deeply attuned to its place.




