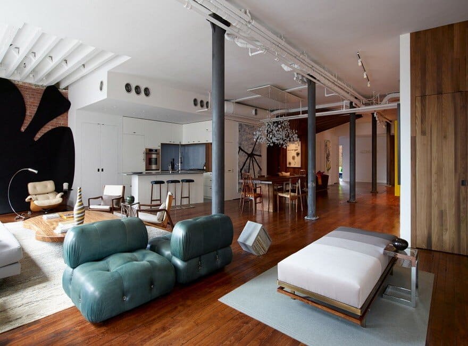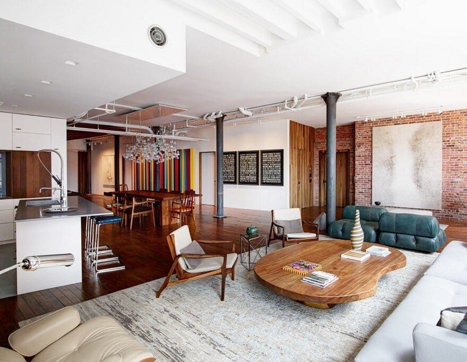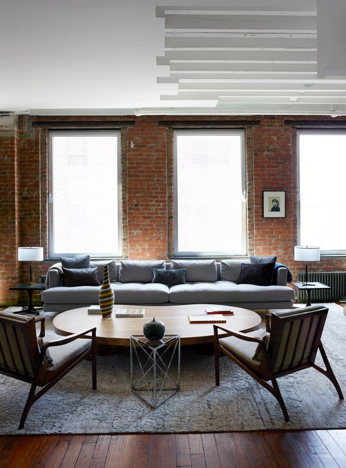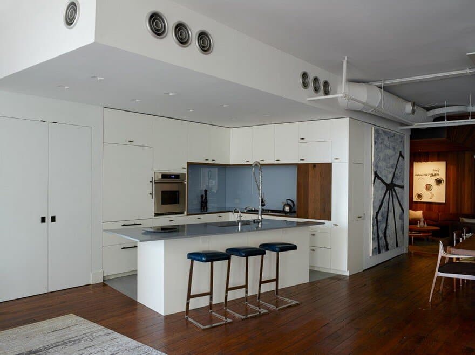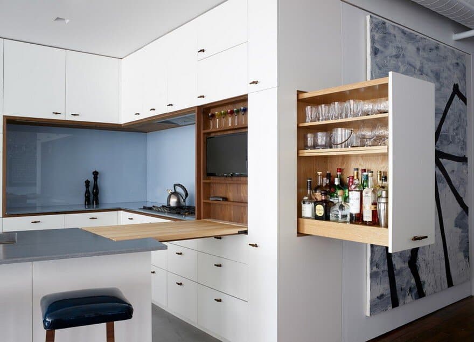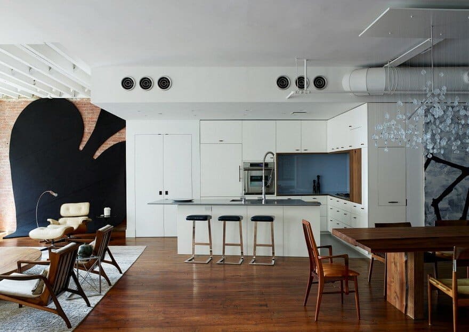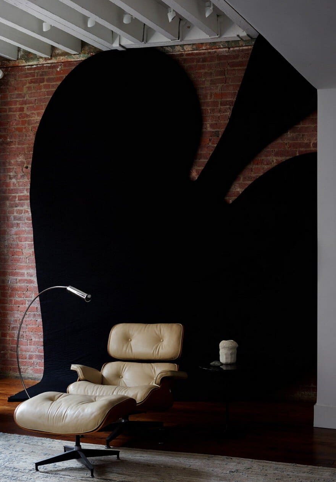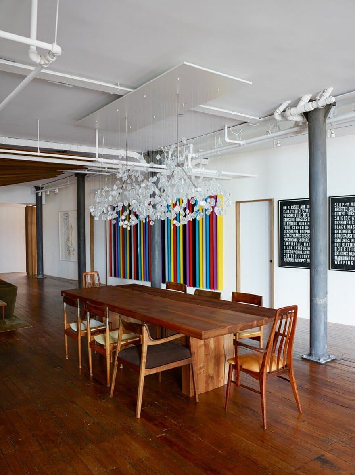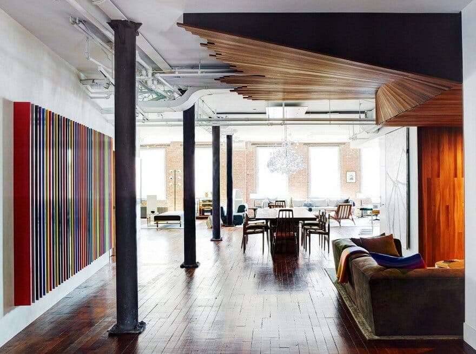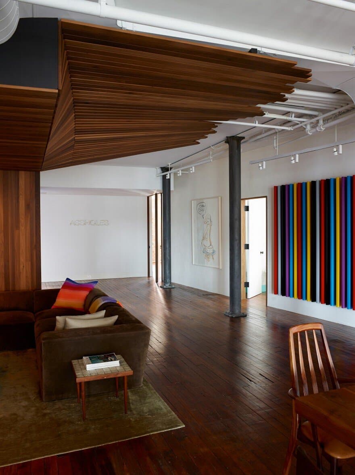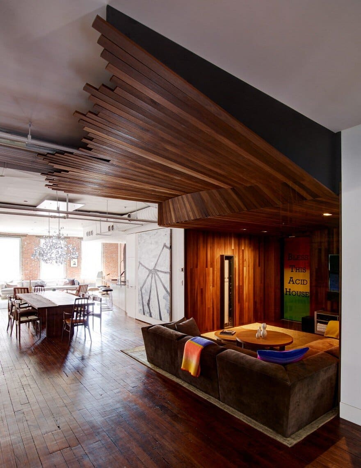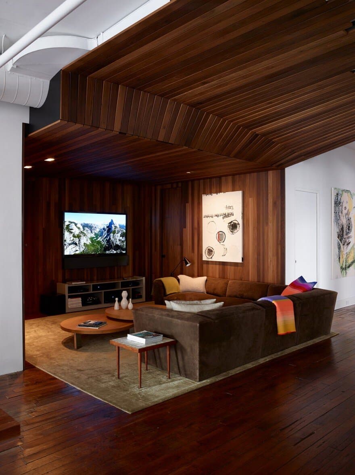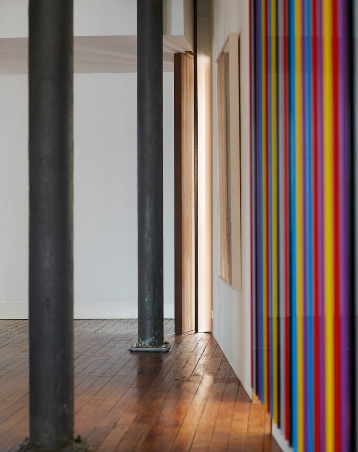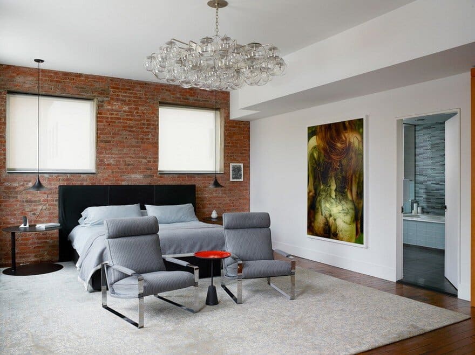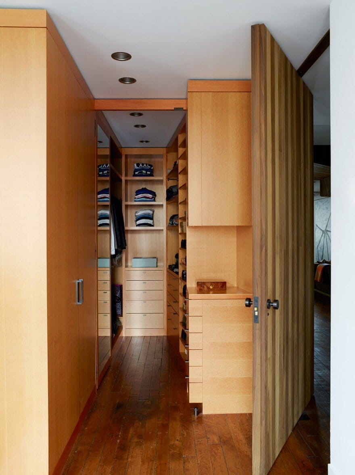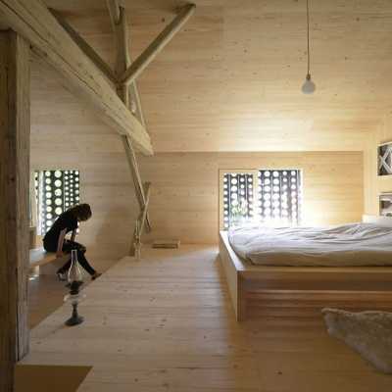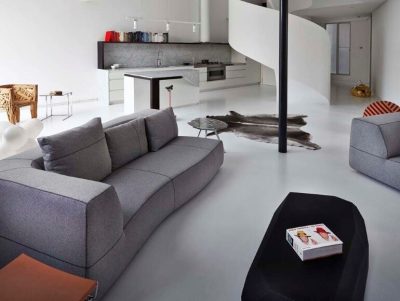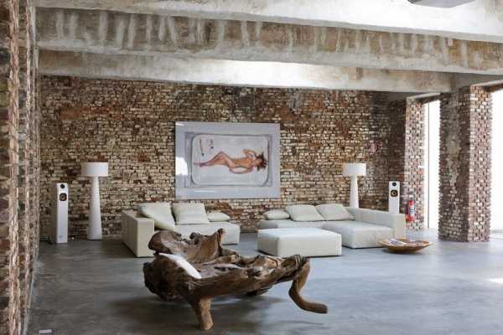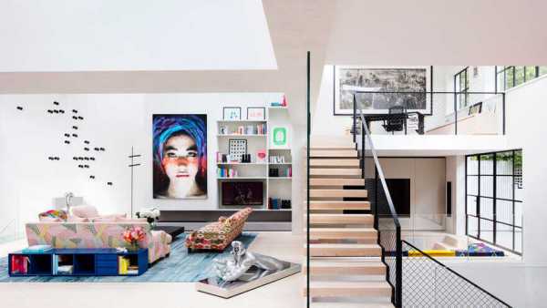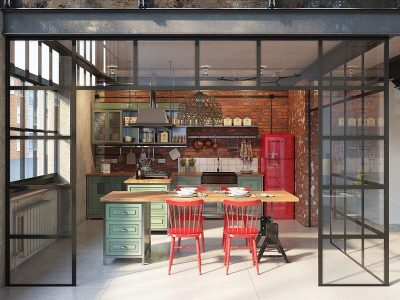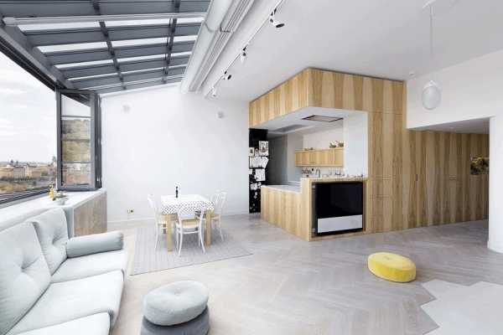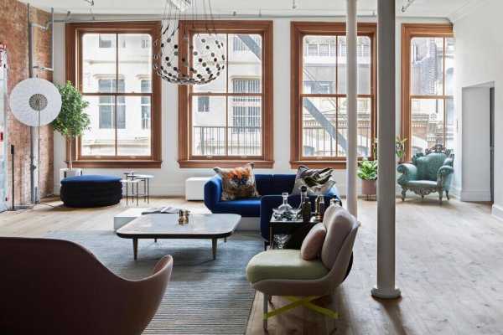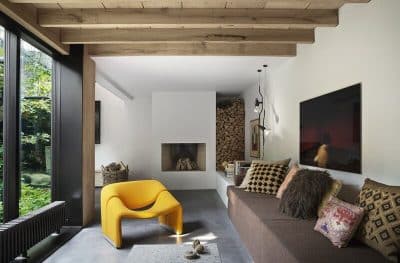Project: Chelsea Loft Apartment
Architects: Omas:Works
Interiors: Jarlath Mellett
Construction Manager: SMI Construction Management, Inc.
Location: Chelsea, New York City, US
Photography: Richard Powers
Omas:Works architects in collaboration with designer Jarlath Mellette have completed this Chelsea loft apartment for an art collector.
Description: An art collector purchased this apartment in an old Life Saver factory and asked that we rid it of its staid interior renovation and reinvigorate the space with a materiality that points to the age of its former life. The main goal of this client, a single professional living in this stunning Chelsea loft, was to highlight his extensive collection of contemporary art.
The Family Room is surrounded in vertical roasted poplar boards and an identical ceiling that bends up and fans out into the Gallery. A new Kitchen of concrete, white lacquer, back-painted glass and roasted poplar greets visitors across from the entrance to the apartment.
A palette of rich, neutral tones with one single accent color, a deep blue-green, was chosen to give the artwork center stage. Jarlath’s well-curated arrangement of vintage and contemporary furniture, upholstered in men’s fashion fabrics, creates an elegant, masculine repose for this bachelor.
A JM original chandelier of individually hung rock crystals in a cloud-like form elegantly floats above the dining room table. Surrounding the table is an artful mismatch of mid-century chairs covered in various tones of natural leather. Milo Baughman chairs were finished in pinstriped men’s suiting fabric for the bedroom seating. Jarlath Mellett also created a new slipcover for the client’s existing upholstered headboard using black glove leather.
While the color palette is minimal, the remarkable palette of textures—linen, felted wool, concrete, fashion leather, and the Rosewood frame and leather of the Eames chairs, all set against the original hardwood floors—add a strong, but subtle impact to the living room.

