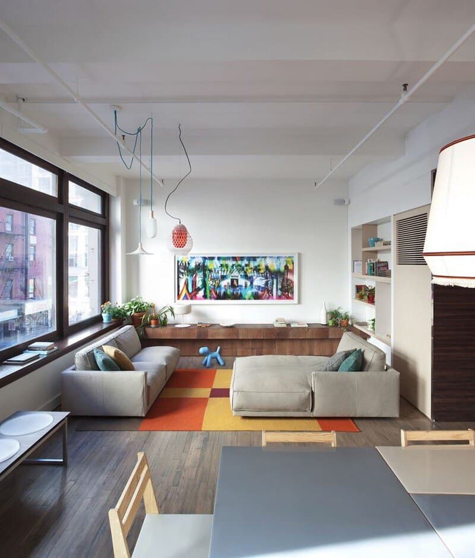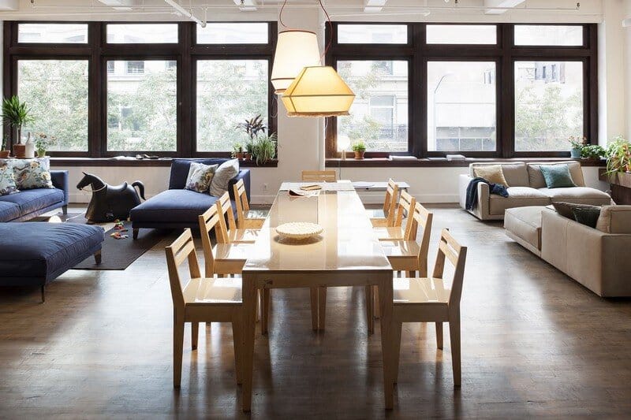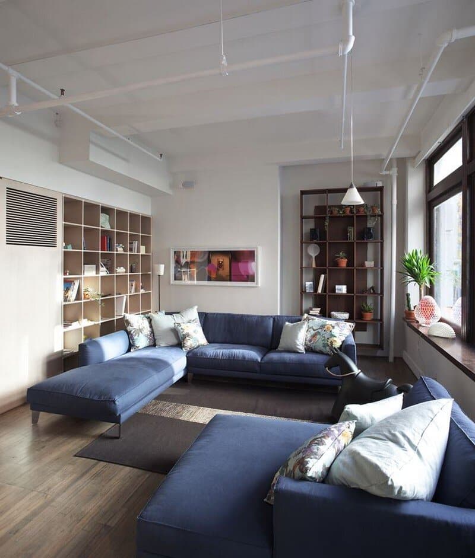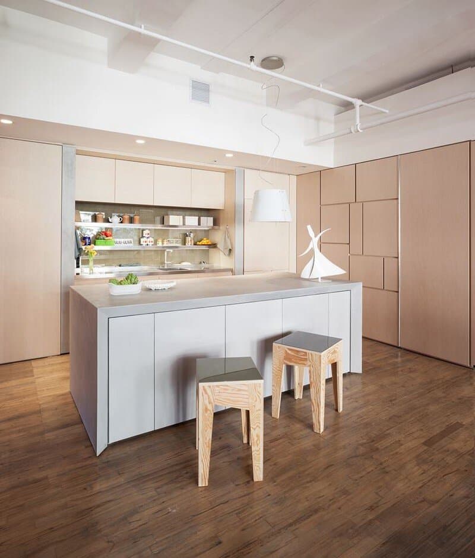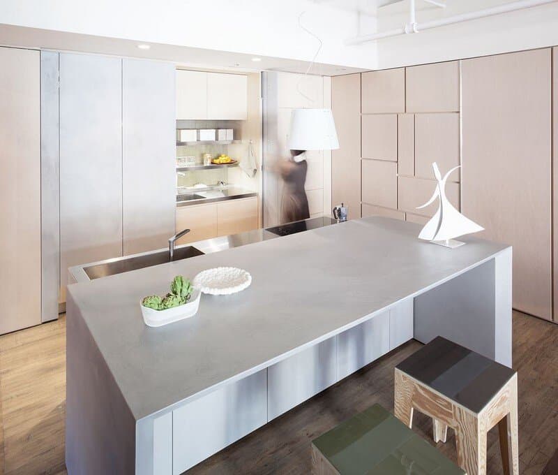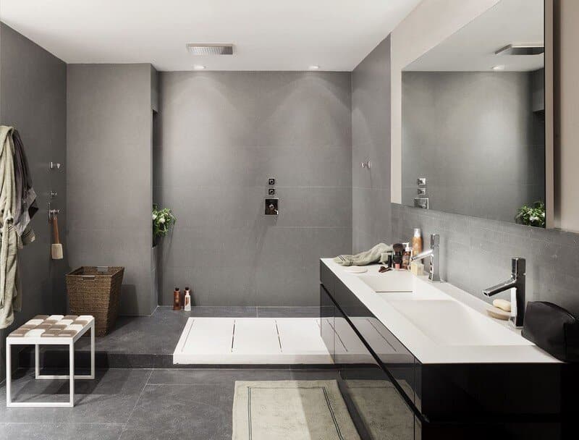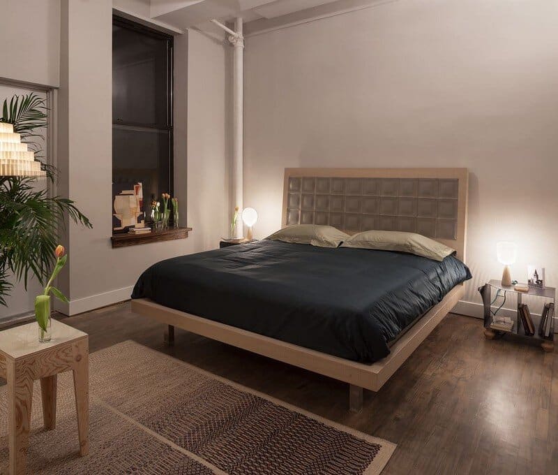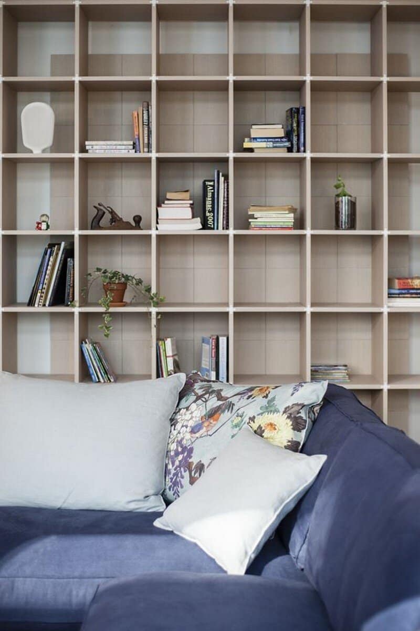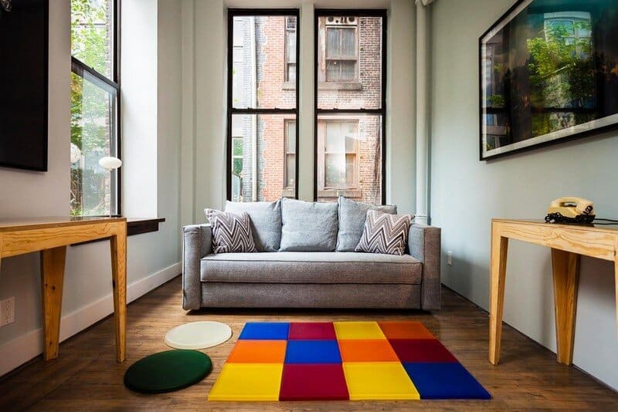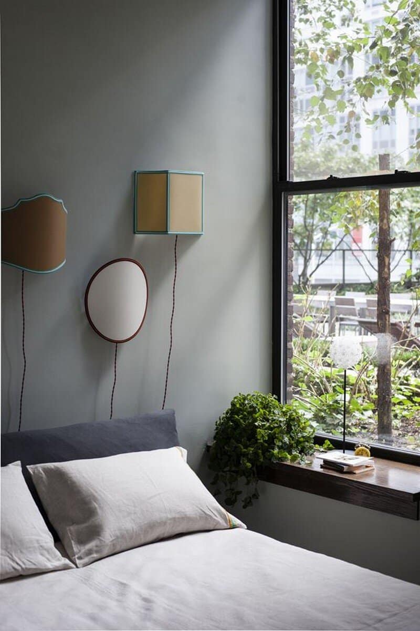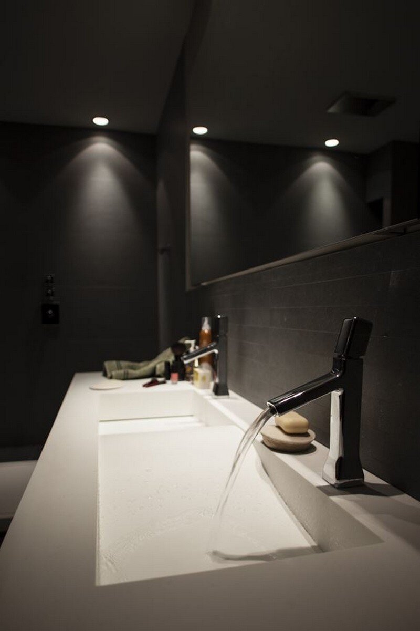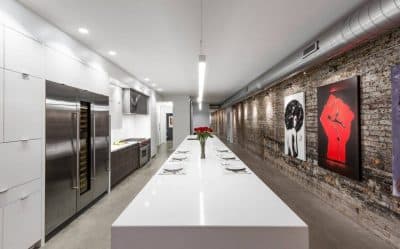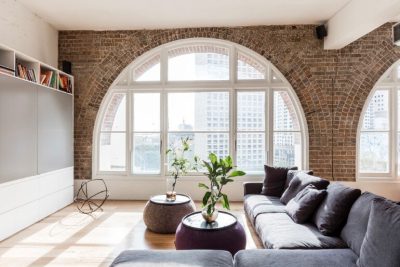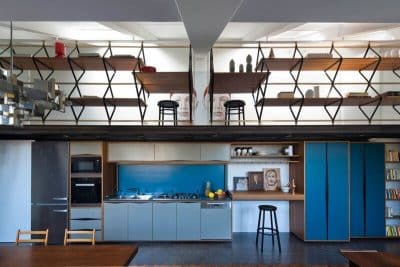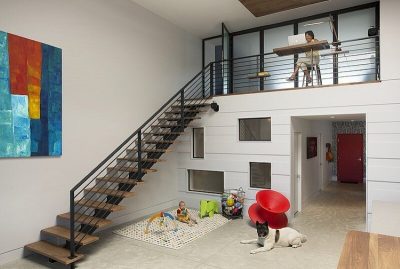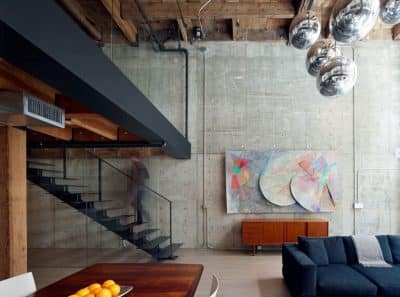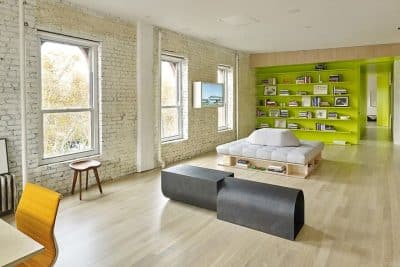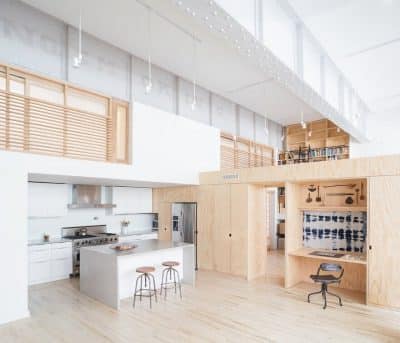Project: 25th Street Loft
Design: Design-Apart Studio
Project Manager: Alice Rizzetto
Architect: Podda Ponti Architects
Project: Chelsea 25th Street Loft
Location: Chelsea, New York City, US
This 2,500 square-foot Chelsea loft went through a complete renovation before being turned into Design-Apart’s 1st Living Showroom in NYC. The project was completed in 2016 by Design-Apart studio in collaboration with Podda Ponti Architects. Chelsea 25th Street loft was entirely custom designed, with products all manufactured in Italy.
Project description: In five months’ time we created a new home. The process started with our designers taking a survey of the space. Handmade resin coated modular tables and chairs by Leftover can be grouped to make a large table or used alone as smaller tables. Assembled with mixed materials, the set is a modern take on traditional Italian craftsmanship.
The cabinets and bookshelves were made to measure, designed and handcrafted by Ermes Ponti. The sofa set is in blue linen canvas and was built to order by Berto. A team of Italian technicians installed all the furniture on-site.
The kitchen is designed and produced by TM Italia. It has a remote-controlled counter top that can slide to cover the sink and cooktop. A testament to our attention to craft and detail, the kitchen island of TM Italia and the architectural cabinets systems of Ermes Ponti perfectly integrate syncing as one on this project.
The warm wood colors make the space cozy and homey. The abstract compositions of the doors in the kitchen cabinets hide extra storage solutions within every surfaces of the kitchen. Everything here has its place: 2 ovens, one coffee machine, other small appliance niches and space for baking trays and cutting boards.
A handcrafted cabinet made by Ermes Ponti hides the shaft way and creates a focal point in the entrance while adding additional texture. A portal made of hand cut strips of Italian walnut makes an impressive impact on its surroundings. Resting atop the table, the handpainted golden Hope Bird, is part of a limited edition collection of 15 made by Spanish artist-designer Jaime Hayon in collaboration with famous ceramicists Bosa.
Sophisticated technology is used to implement new designs within our custom bathrooms. His and hers sinks, sleek cabinets, and chrome fixtures make this a serene place of wellness. The Master bathroom’s double vanity made by Milldue mixes different colors and materials: Corian, glass and wood panels, while the corian shower base was installed to create a water tight system. All faucets are made by Zucchetti.Kos.
The master bedroom is equipped with advanced gel technology. These high-end mattresses and pillows produced by Technogelallow for an improved sleeping experience. The wooden king size bed with gel headboard is a custom product developed by Technogel. The pendant lamps (Afillia by exnovo) hanging above the bed create a dimmed atmosphere.
In the first guest room hangs a collection of jewel colored sconces by Servomuto which provides a warmth and a dynamic focal point for the room. The other features a hand made sofa by Berto.

