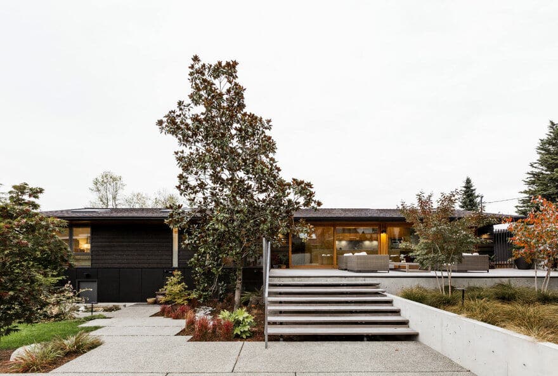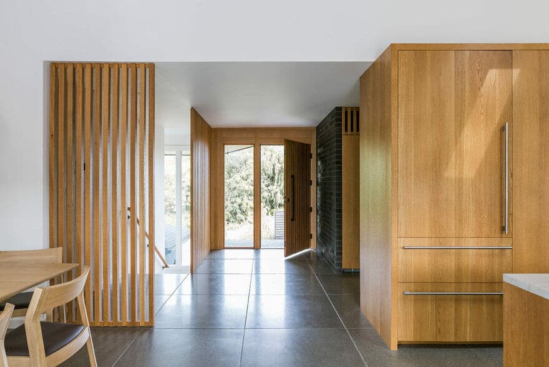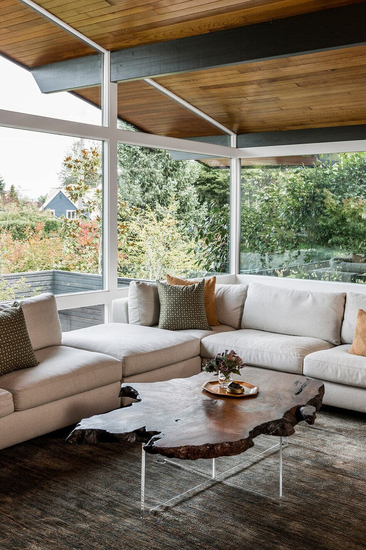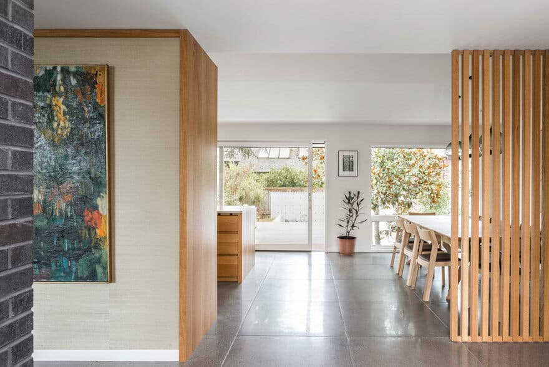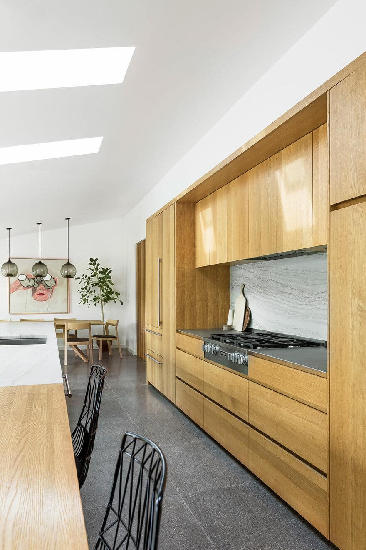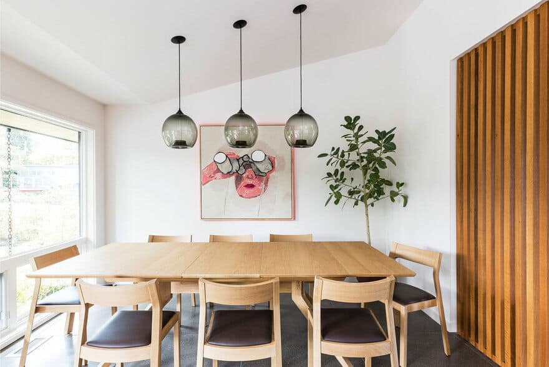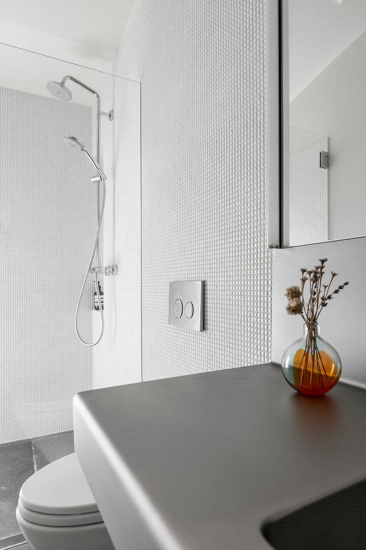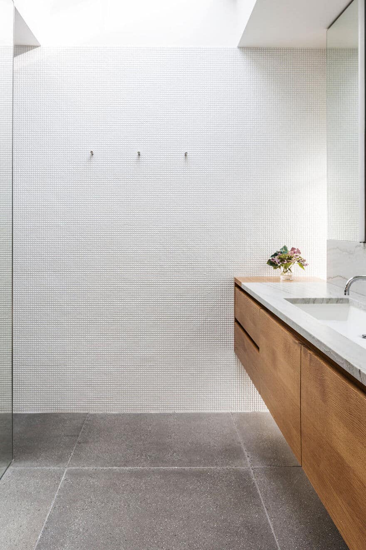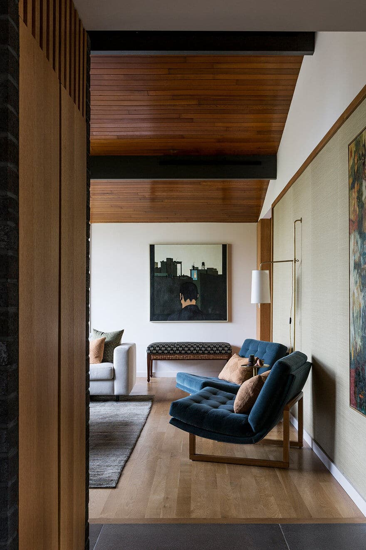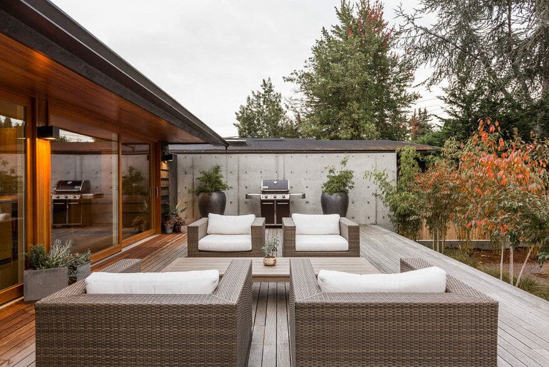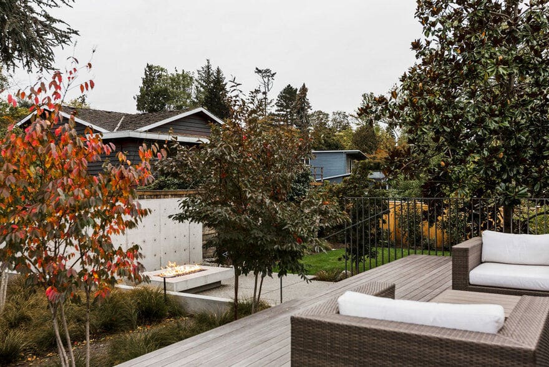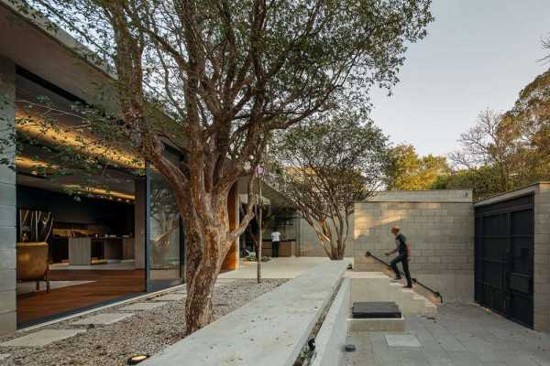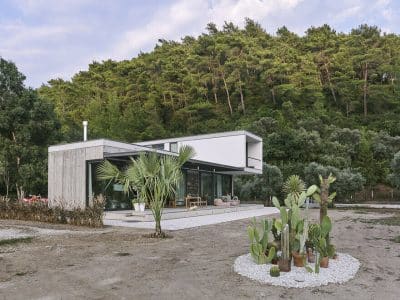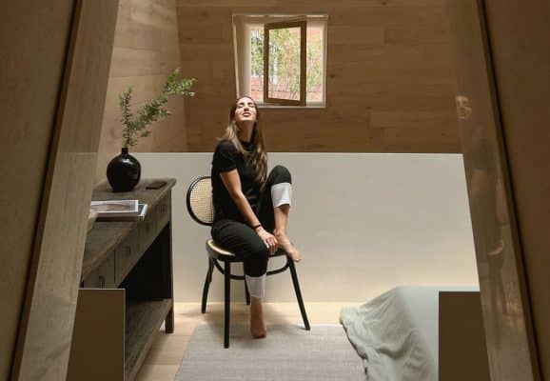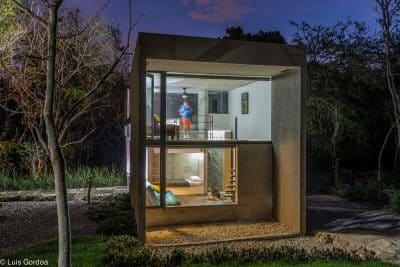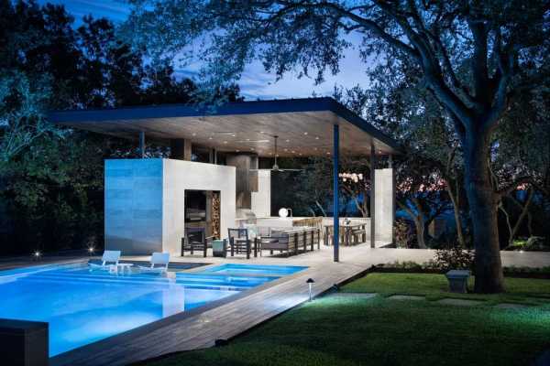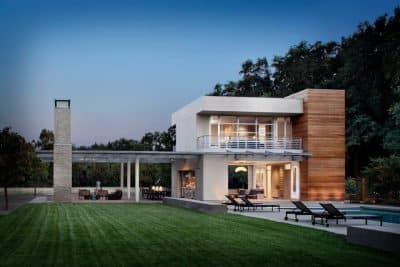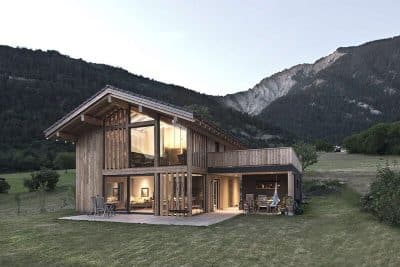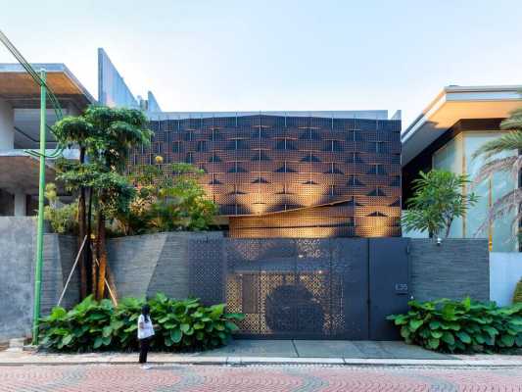Project: Ranch-Style House Revitalization
Architects: SHED Architecture & Design
Contractor: Ainslie-Davis Construction
Location: Seattle, Washington, United States
Completion Date: 2018
Photography: Rafael Soldi
Site / An 8,500 square foot lot in Seattle’s Madison Park neighborhood.
Program / Undo layers of remodeling to revive the home to a cohesive and appropriate aesthetic. Design naturally landscaped areas, improve circulation, and provide new outdoor living spaces.
Design Ranch-Style House/ This Northwest Contemporary home had seen a lifetime of remodeling and deserved a holistic sqa to honor its original spirit and make it suitable for contemporary living. The compartmentalized floor plan was opened up, connections between spaces were enhanced, and the bathrooms were reworked to simplify and improve functionality.
Materials are used that respect and coordinate with the home’s original palette, and also provide a timeless and durable aesthetic for the future.
Expressed aggregate concrete tiles serve as the main interior flooring, borrowing the appearance of the new exposed aggregate concrete pavers that provide the walking surfaces through the yardscape. These paths and steps gently engage with the new natural landscaping, gradually connecting the home to a series of private outdoor spaces around the property.
Large sliding doors open up the new kitchen to an expansive deck offering views of natural plantings and a lower fire pit patio. These outdoor living spaces carefully extend their way through the yard among mature trees and are further established by concrete walls to provide necessary structure and privacy.

