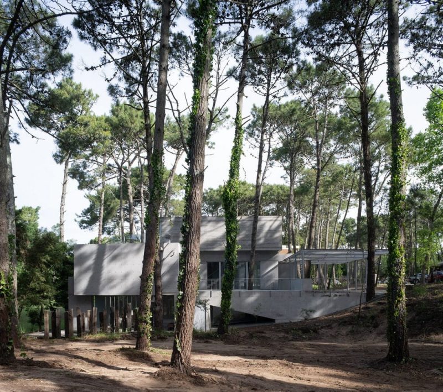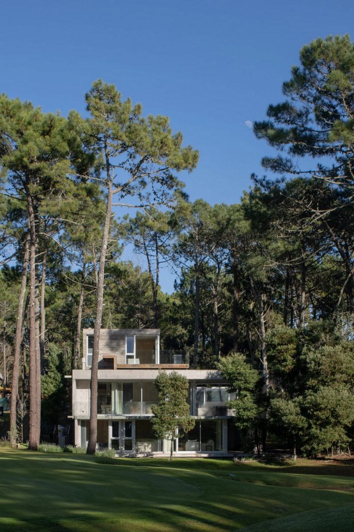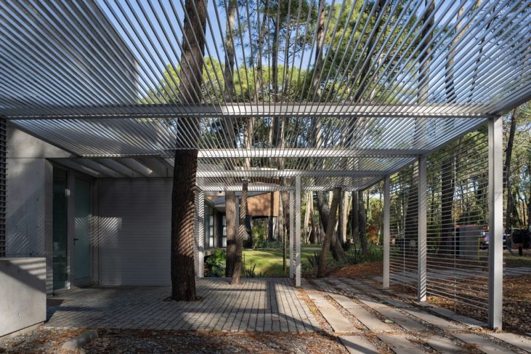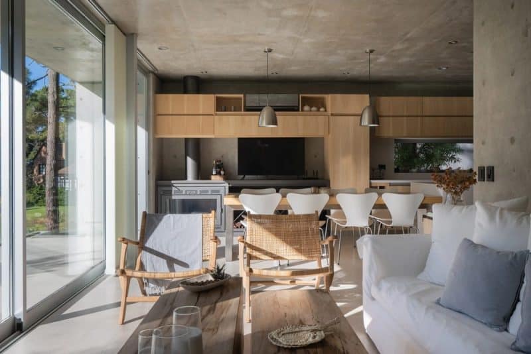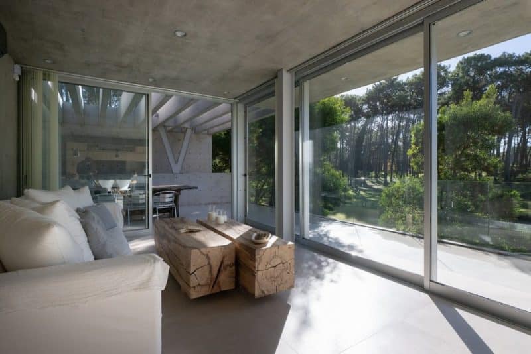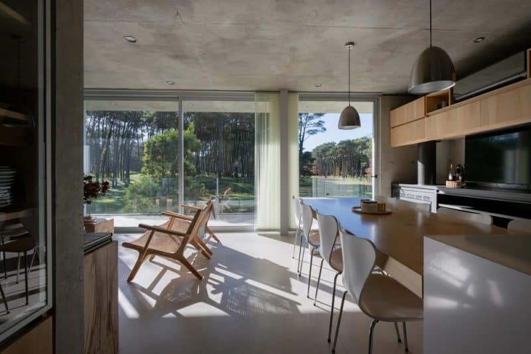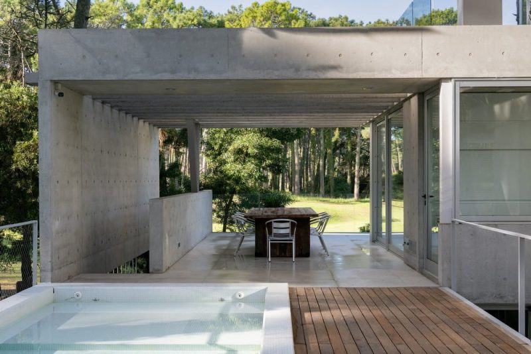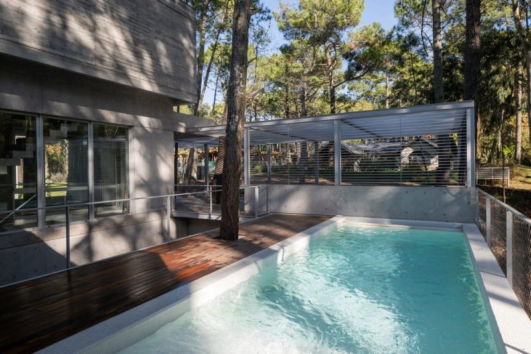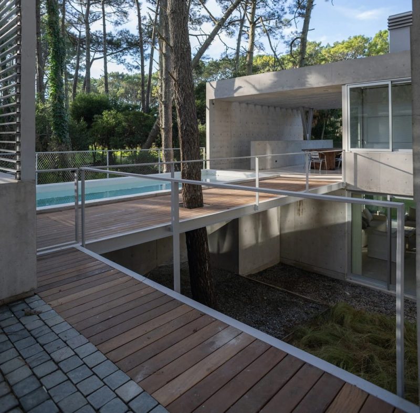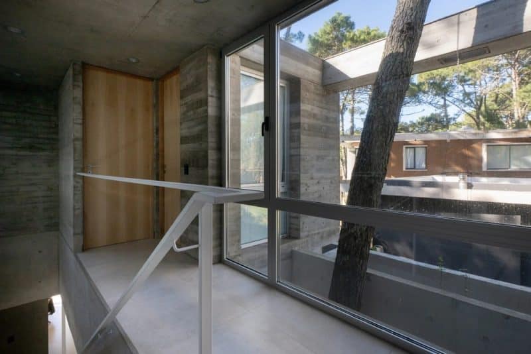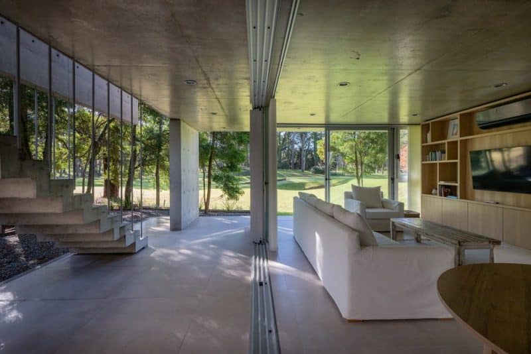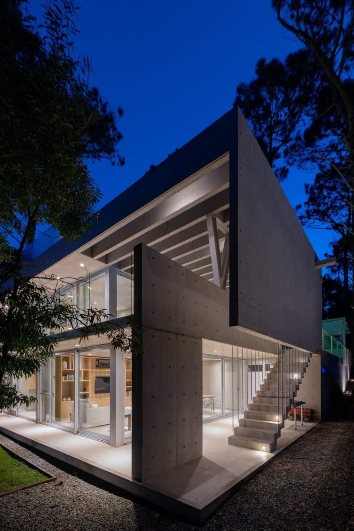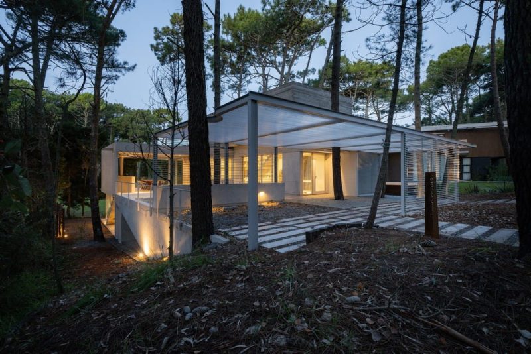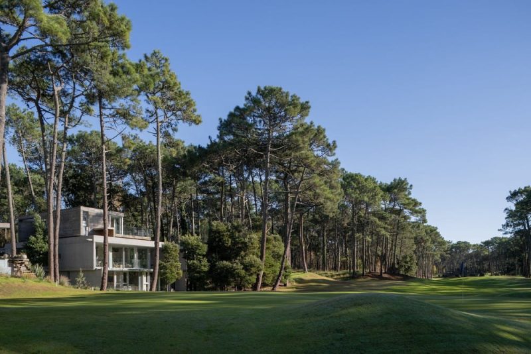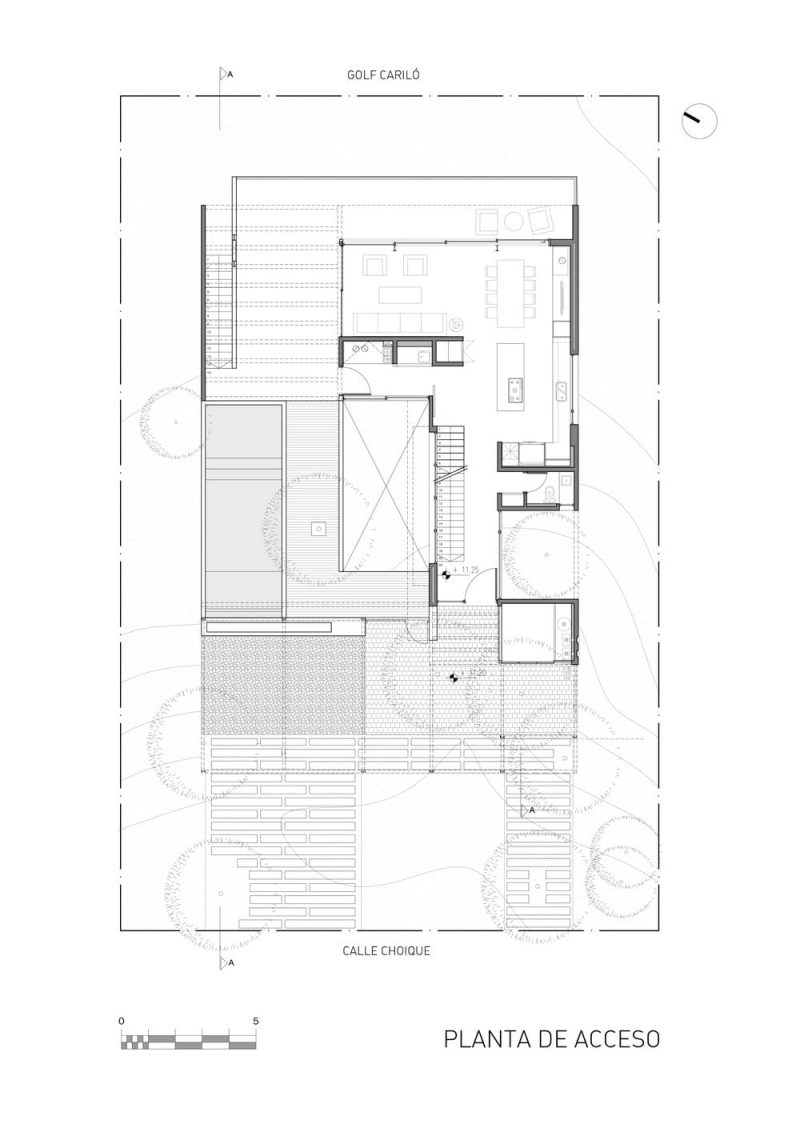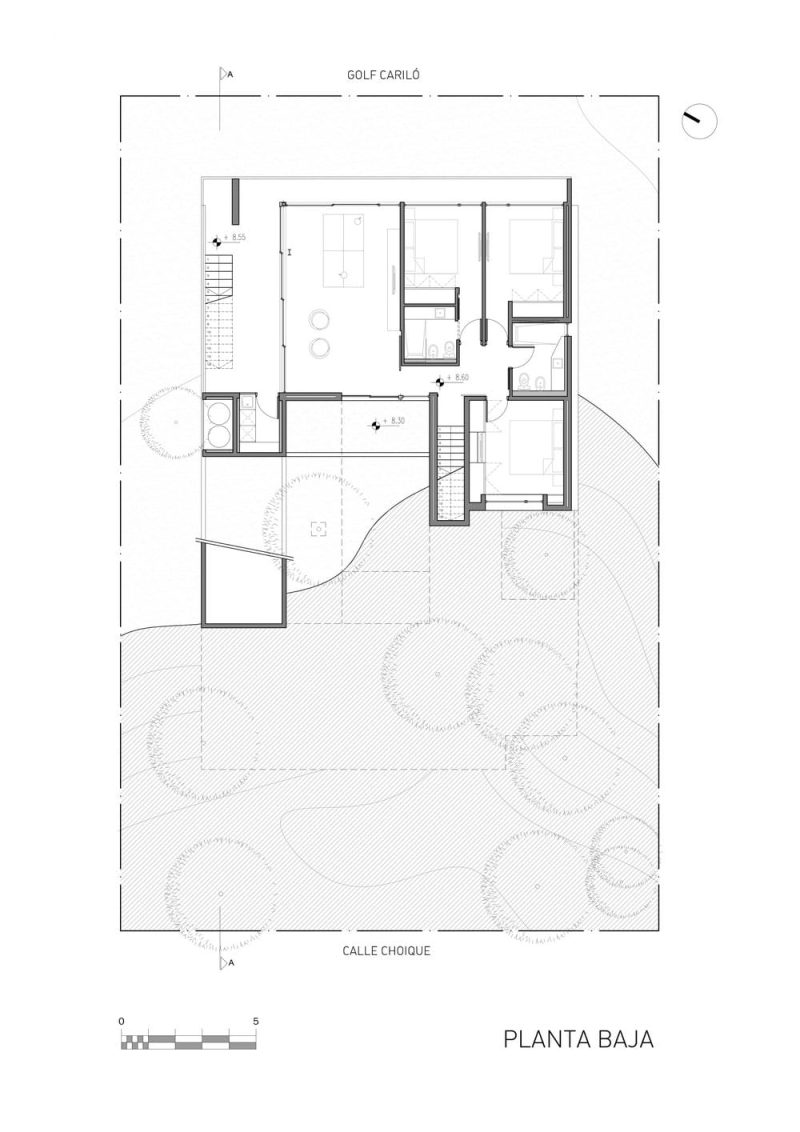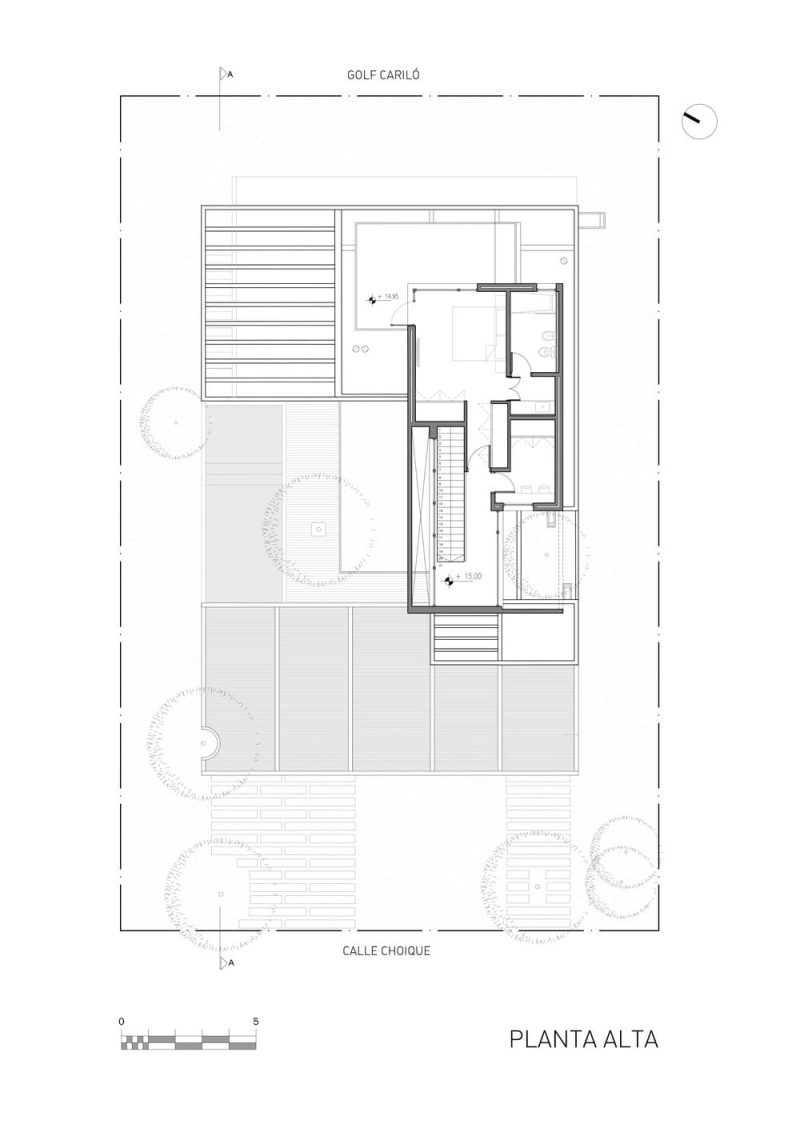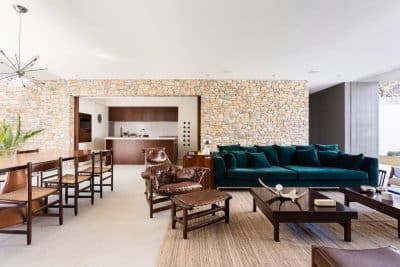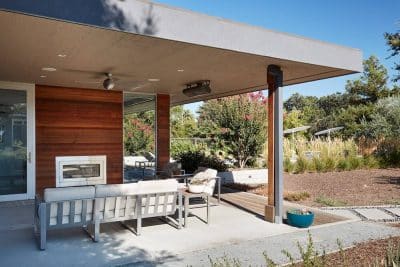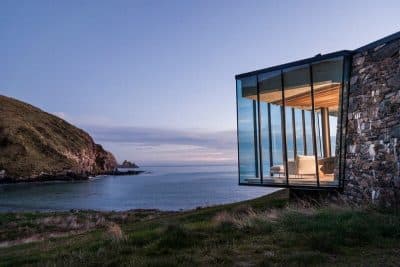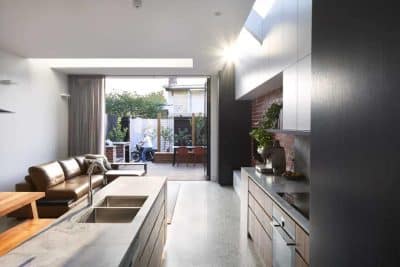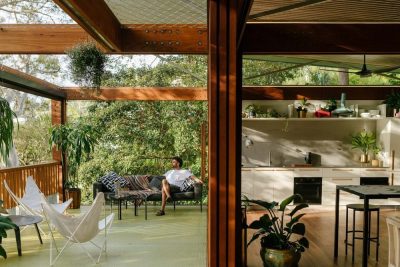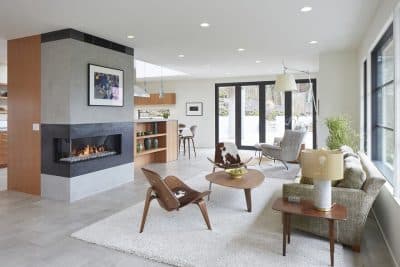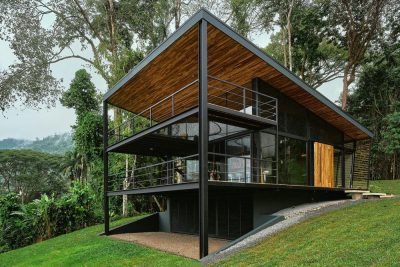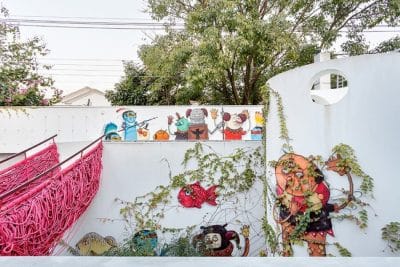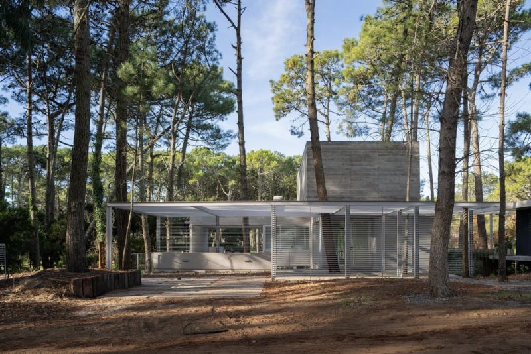
Project: Choique House
Architecture: Estudio Galera
Contractor: Hermanos Lenis
Location: Cariló, Argentina
Year: 2023
Photo Credits: Diego Medina
Nestled against the rolling greens of Cariló’s golf course, Choique House exemplifies smart design within tight constraints. By embracing the steep site, restrictive codes, and a clear program brief, the architects crafted a three-story home that maximizes views, light, and privacy—all while seamlessly connecting to its surrounding landscape.
Embracing the Slope for Seamless Spatial Flow
From the outset, the steep terrain became an asset rather than an obstacle. The entry level aligns with the street, ushering guests directly into the social hub. Meanwhile, the lower level slides effortlessly into playrooms and children’s bedrooms that spill toward the fairway. At the very top, the master suite and a cozy studio crown the structure, offering sunrise views and a retreat above the treetops. This vertical organization not only optimizes living spaces but also blurs the boundary between indoors and out, thanks to full-height glazing at the rear.
Moreover, by closing the southern façade, the design shields private areas from harsh afternoon sun. As a result, bedrooms wake to gentle morning light, while terraces and balconies on the north and west extend living areas into the golf course panorama.
A Central Patio as the ‘Virtual Hinge’
At the heart of Choique House lies a preserved natural patio—a void that both anchors and animates the home. This courtyard generates a network of paths, linking street entry, social spaces, and rear gardens. Simultaneously, it doubles as a rainwater reservoir, promoting sustainability. Suspended above its northwest edge, a sculptural pool appears to float, creating a dramatic focal point that delights residents and visitors alike.
Furthermore, the barbecue pavilion pivots to serve indoor gatherings or open-air dining, reinforcing the home’s adaptable spirit. By day, the pavilion frames verdant vistas; by night, it glows warmly, inviting convivial moments under the stars.
Privacy, Storage, and Connection
Facing the street, a compact volume of slim aluminium slats forms a “contained void” that shelters parked cars and filters sunlight and falling debris. Behind this screen, panels of lush vegetation secure privacy without sacrificing aesthetics. Inside, a dedicated bike storage nook reflects Cariló’s cycling culture, encouraging eco-friendly movement during warm months. Ultimately, Choique House becomes an instrument for observing the landscape: filtering the city’s edge, celebrating the artificial green of the golf course, and reinforcing a deep bond between architecture and nature.

