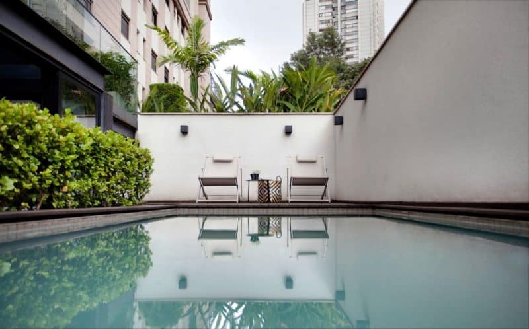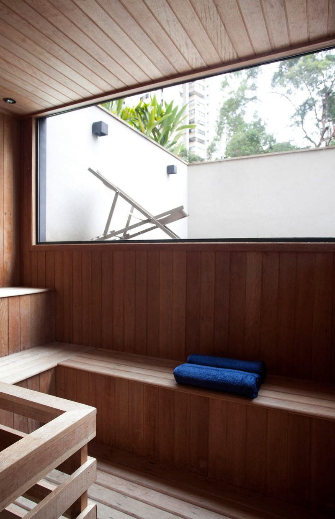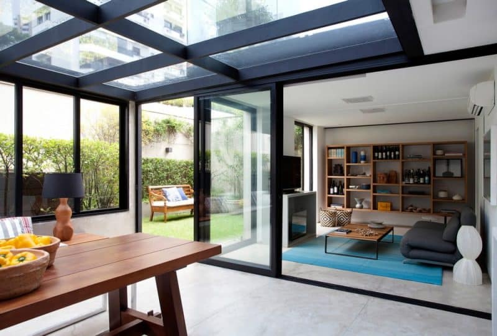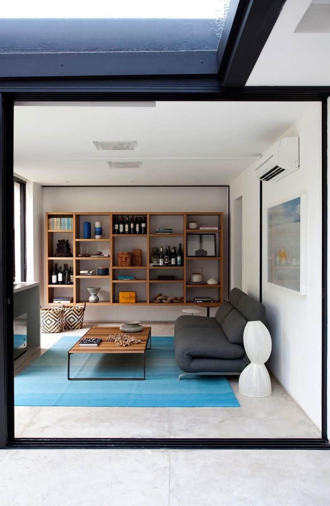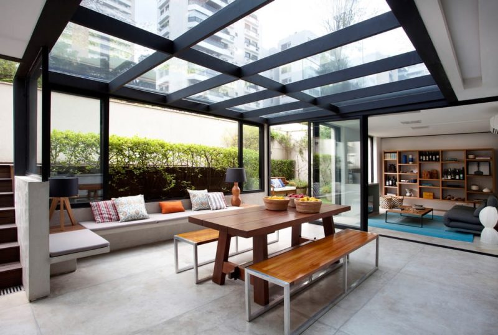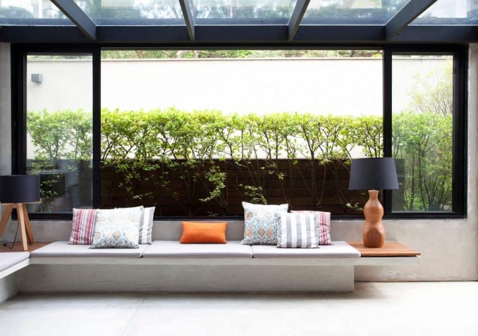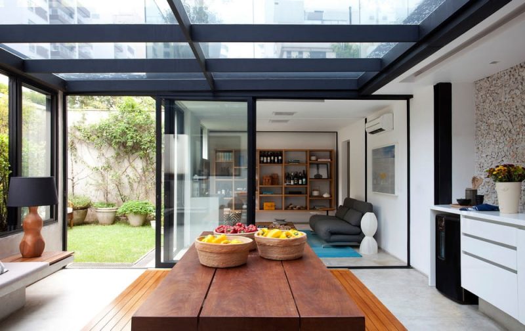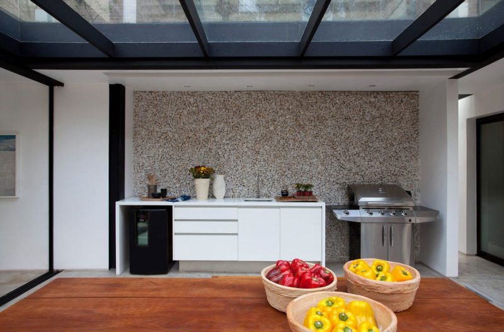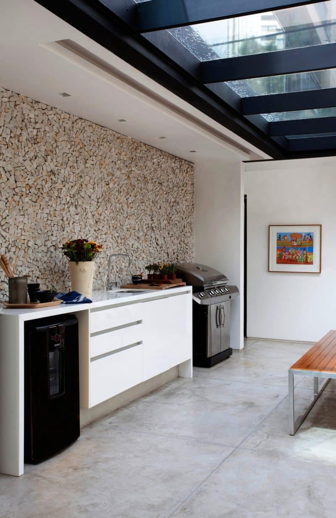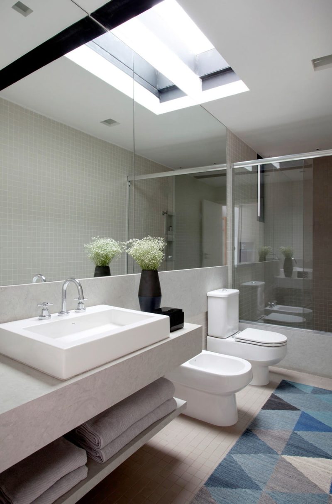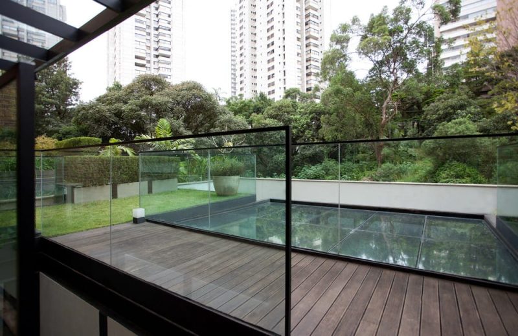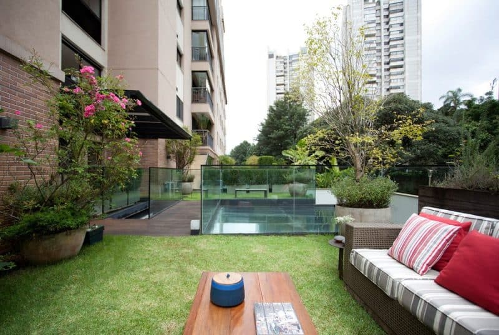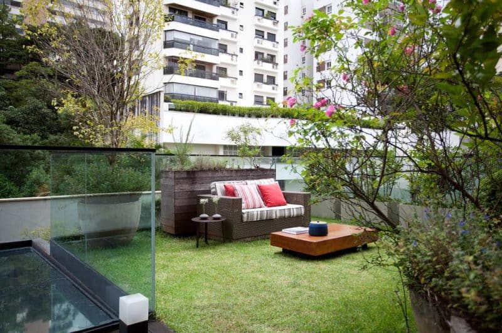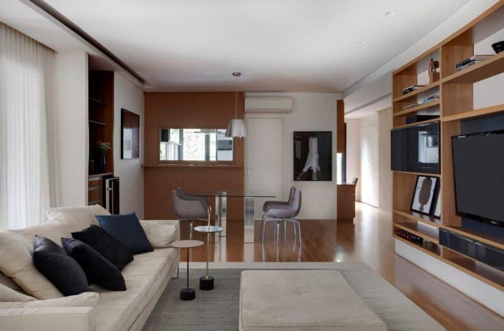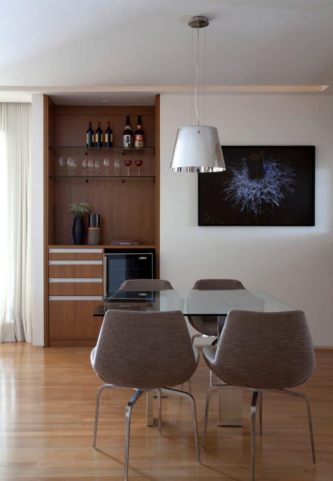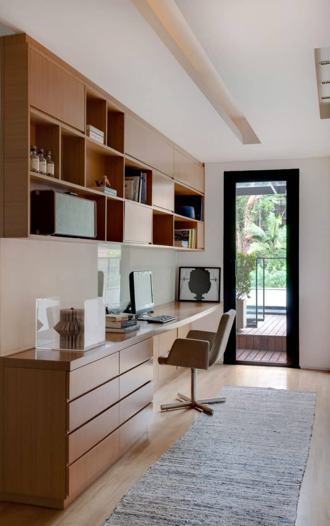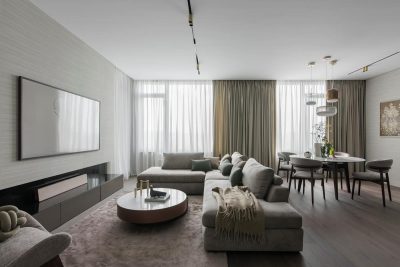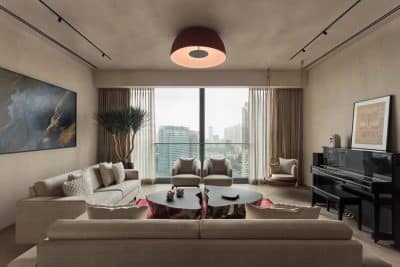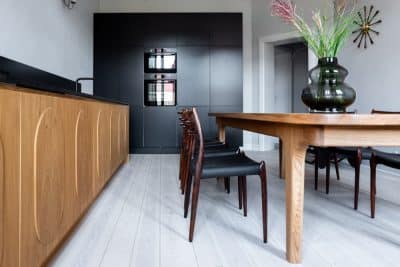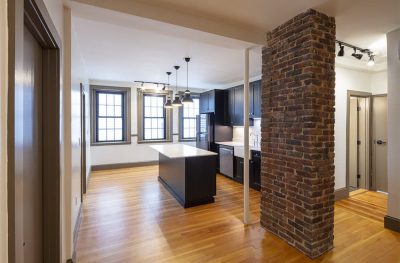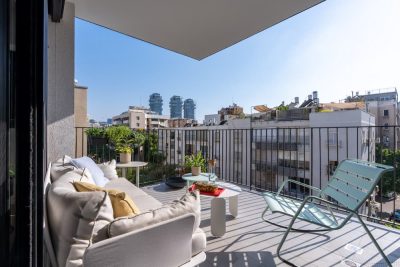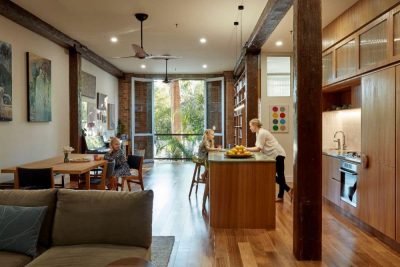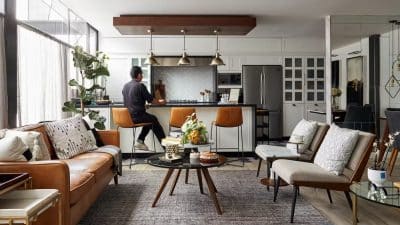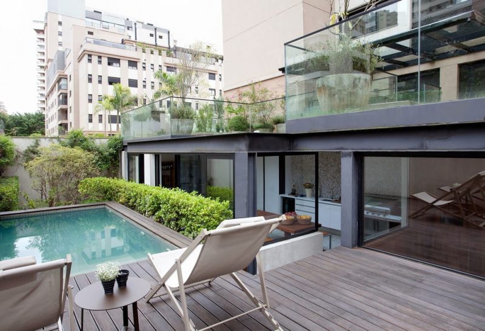
Project: Cidade Jardim Apartment
Architecture: Carla Dichy Arquitetura
Location: São Paulo, Brazil
Area: 280 m2
Year: 2018
Photo Credits: Marco Antonio
The Cidade Jardim Apartment was designed for a single father with three children, combining functionality with a sense of retreat in the middle of São Paulo. The project redefined an unfinished duplex apartment into a modern family home with a private garden, offering spaces for work, leisure, and connection with nature.
Transforming the Layout
Originally, the apartment came with a 140 m² lawn located one level below the main living space. Access to this green area was limited to a narrow service door, which restricted its usability. To resolve this, the design team demolished the existing service area and created a central corridor aligned with the main entrance. This change provided direct access to the garden while also allowing space for a generous home office. The service areas were then relocated to the lower floor, improving circulation and functionality.
A New Structure for Flexibility
To meet the client’s needs, the architects opted for a lightweight metal structure topped with an Alwitra slab. This system allowed for fast execution and a thin, efficient roof profile. Because the Alwitra slab can support grass, the design introduced a green garden above the leisure level. As a result, the project established two distinct environments: an upper floor with the family’s private living spaces and a lower floor dedicated to social and recreational functions.
The Lower Floor as a Retreat
The lower floor became the heart of the Cidade Jardim Apartment, accommodating the gourmet area, sauna, guest suite, and pool. A central glass pavilion houses the barbecue and dining area, creating strong visual and physical connections to the garden. The glass roof and large windows reinforce the idea of transparency, allowing natural light to flow through while visually linking the interior with the outdoor deck and pool.
Alongside the pool, masonry benches finished in polished cement extend the material continuity of the floor. Furnished with futons and cushions, these benches create an inviting lounge atmosphere that balances comfort and durability. Behind the stairs, the service bedroom and utility areas are discreetly integrated, ensuring practicality without compromising the leisure setting.
A Functional Yet Relaxed Atmosphere
The project balances modern practicality with the calm of an urban retreat. While the client wanted functionality, the design avoided an overly industrial or rigid aesthetic. Instead, it embraced natural connections and leisure-oriented spaces. Guests benefit from a private bedroom and bathroom, while the sauna and gourmet area provide opportunities for both individual relaxation and group gatherings.
A Place for Living and Hosting
By rethinking circulation, optimizing the structure, and integrating indoor and outdoor areas, the design team created a home that supports both everyday family life and social events. The Cidade Jardim Apartment now offers a dual identity: a practical residence for a busy parent and a welcoming retreat where family and friends can gather, relax, and enjoy the garden’s serenity.
