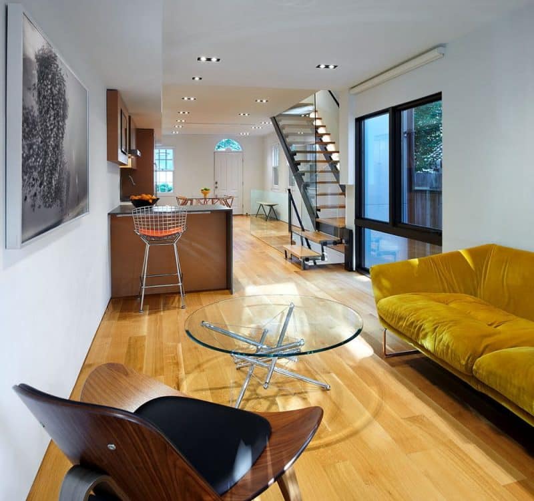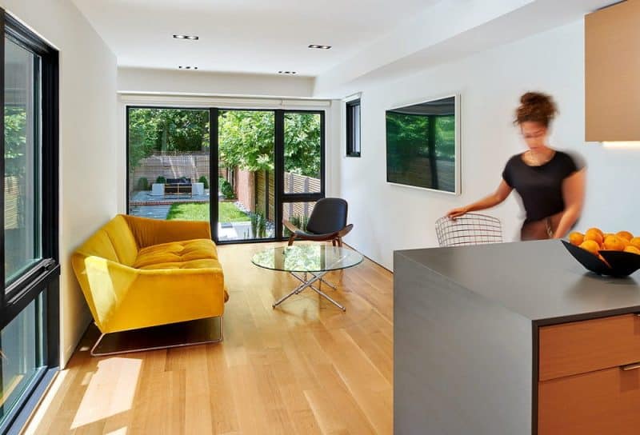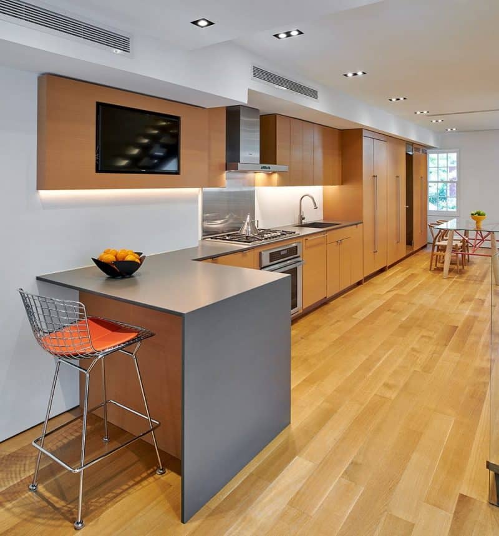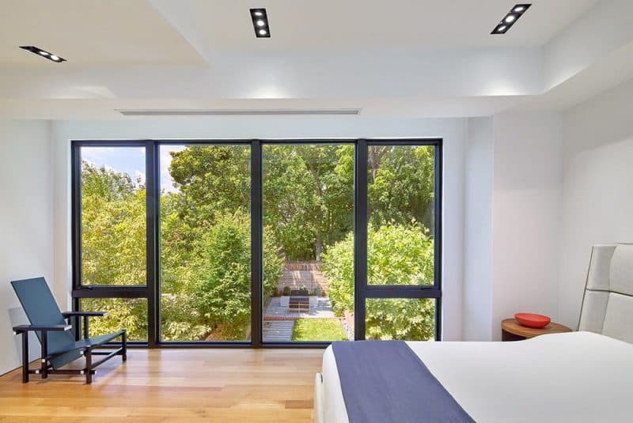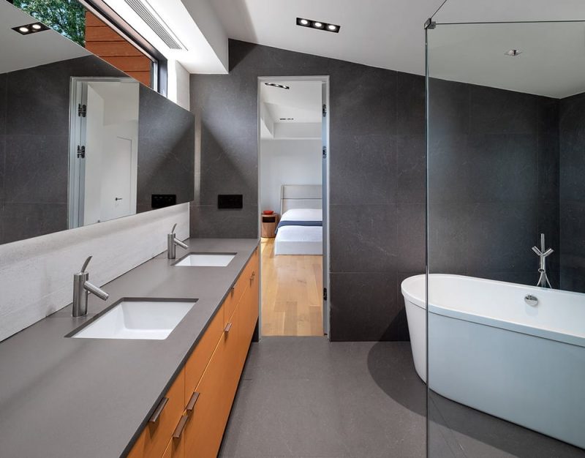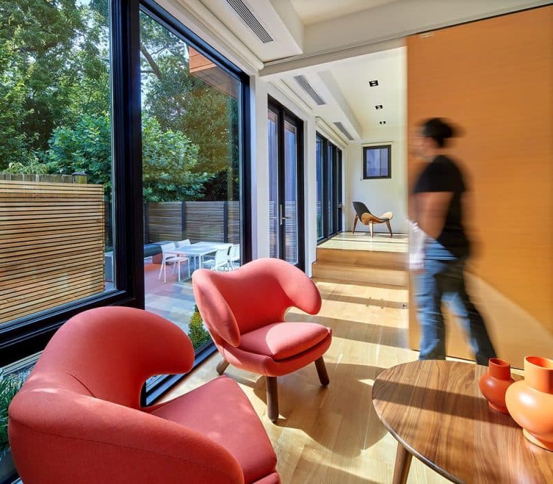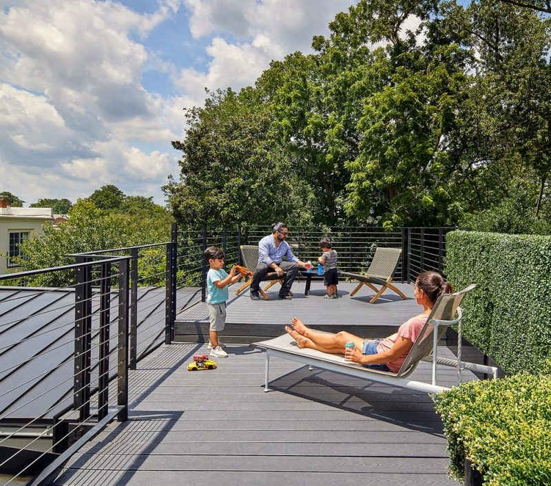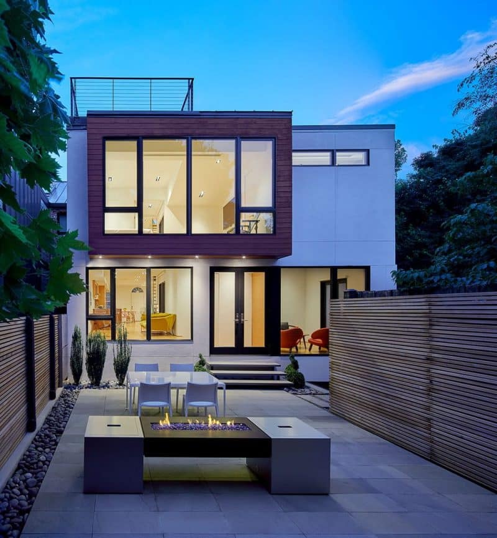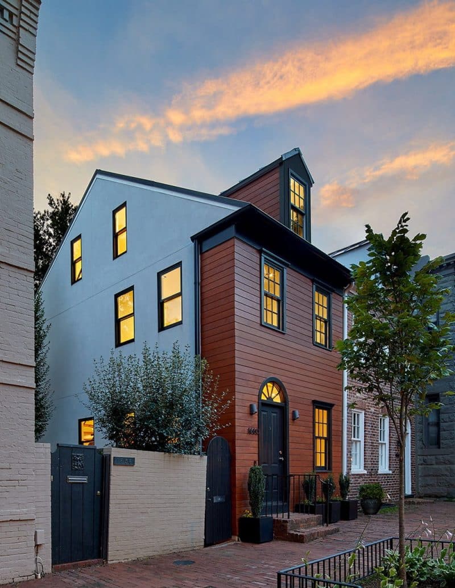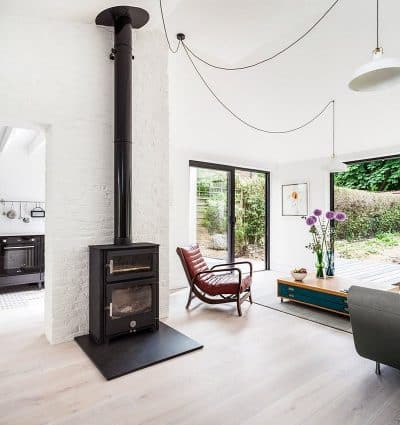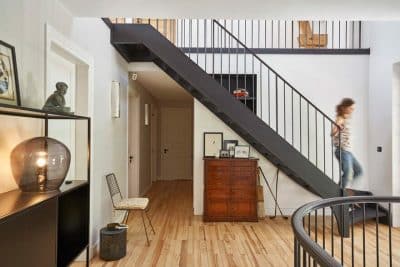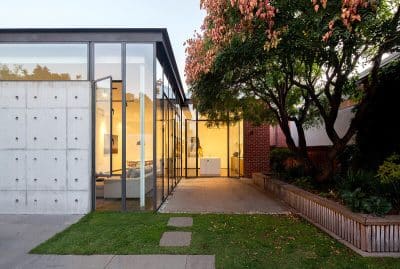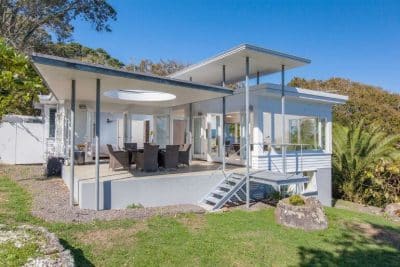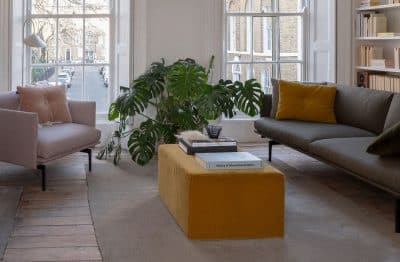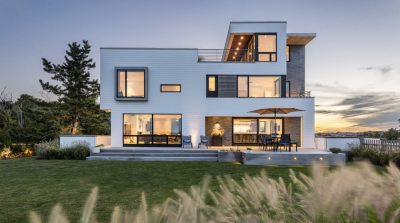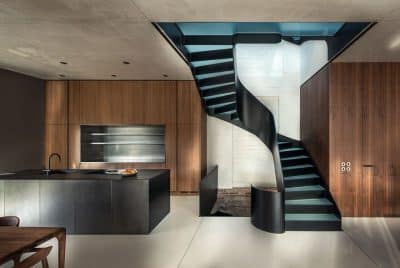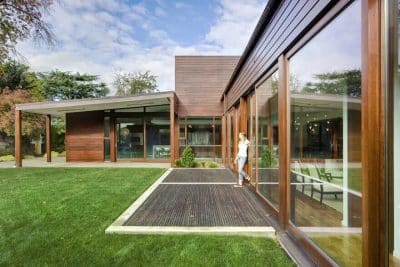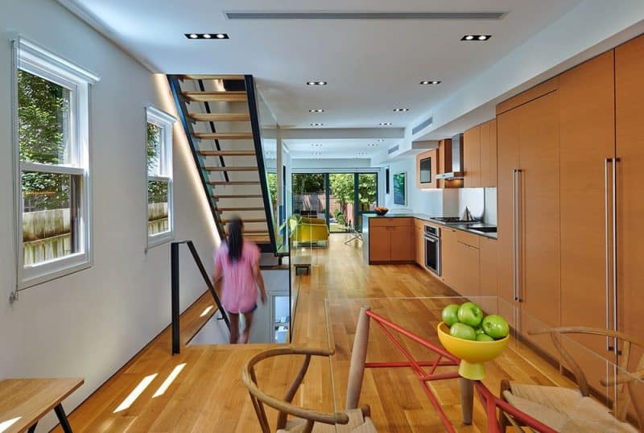
Project: Cinder Villa
Architecture: KUBE Architecture
Contractor: Arta Construction
Location: Washington DC, United States
Year: 2023
Photo Credits: Anice Hoachlander / Hoachlander Davis Photography
Cinder Villa by KUBE Architecture is a true modern fairytale. It tells the story of a young couple eager to start their family. They discovered a charming cottage in Washington DC’s historic Georgetown neighborhood. However, the fire damaged the cottage, leaving the interior in ruins. Instead of giving up, the couple decided to transform the “cinder-villa” into their dream home.
Designing a Jewel Box Within History
To bring their vision to life, the couple partnered with KUBE Architecture. They aimed to design a “jewel box” inside the historic shell. KUBE Architecture focused on creating a beautiful space that emerged from the cottage’s old remains. Consequently, the fresh interior floods the space with natural light and elegant materials. This thoughtful design ensures a seamless connection between the indoors and the outdoors.
Expanding Up and Out
A significant addition to Cinder Villa is the second floor at the rear of the house. They added large windows and doors to flood the open floor plan with sunlight. Additionally, they transformed the rear yard into an urban oasis. It now features green spaces, fire pits, and ample room for children to play. Moreover, they added a roof deck, enhancing the family’s connection to nature.
Harmonizing Old and New
KUBE Architecture paid close attention to blending the old with the new. They echoed the red stain of the front cedar siding in the rear, creating a cohesive look. This repetition ties together the historic elements with the modern additions. Furthermore, the restoration of the street façade preserves the cottage’s original character. As a result, Cinder Villa maintains its connection with the surrounding historic context.
A Perfect Family Retreat
Cinder Villa is more than just a home; it serves as a sanctuary for the family. The open floor plan encourages togetherness, while the outdoor spaces offer a perfect setting for relaxation and play. The use of elegant materials and natural light creates a warm and inviting atmosphere. Consequently, the couple now enjoys a beautiful, functional home that honors the past and embraces the future.
Cinder Villa by KUBE Architecture showcases how thoughtful design can transform a damaged cottage into a stunning family home. By blending modern elements with historic charm, KUBE Architecture designed a space that feels both timeless and contemporary. This project stands as a beautiful example of how resilience and creativity can turn a fairytale dream into reality.
